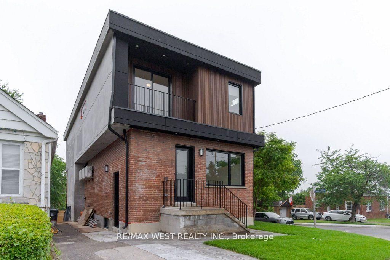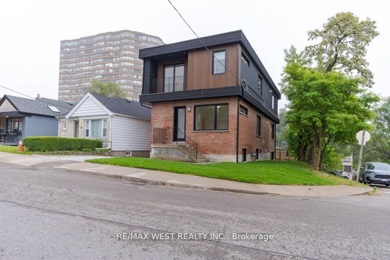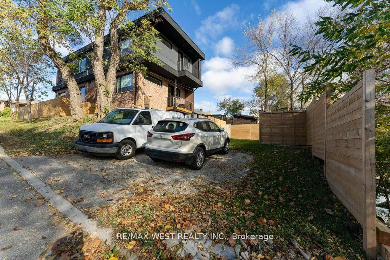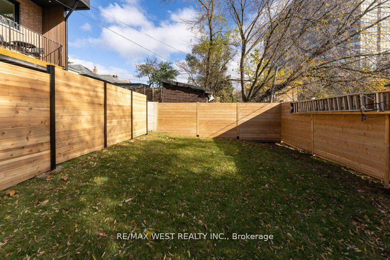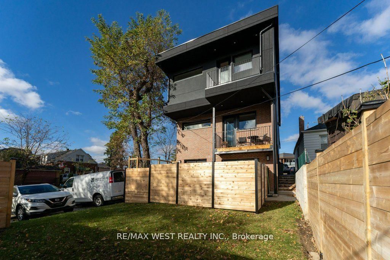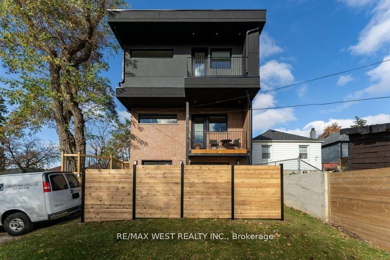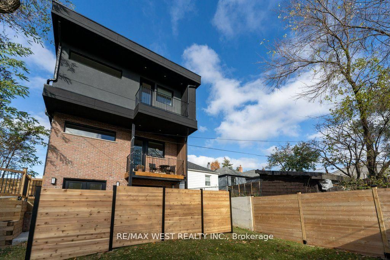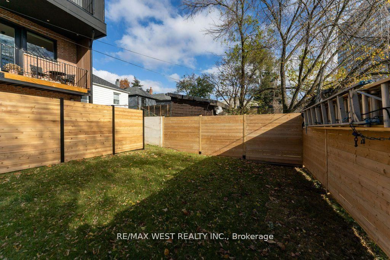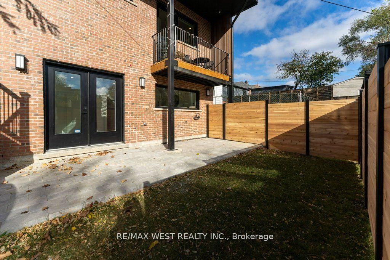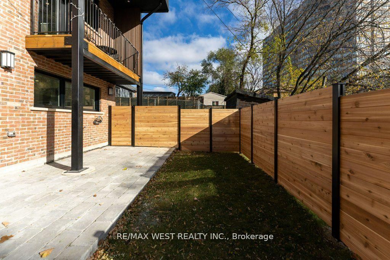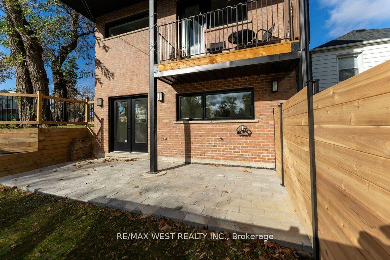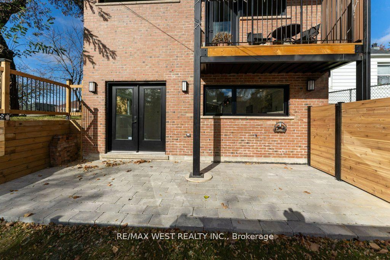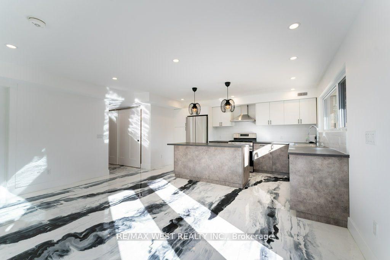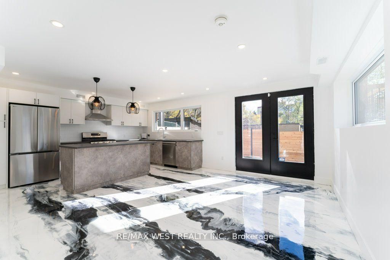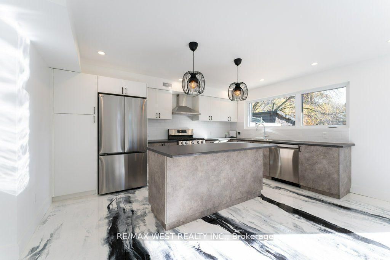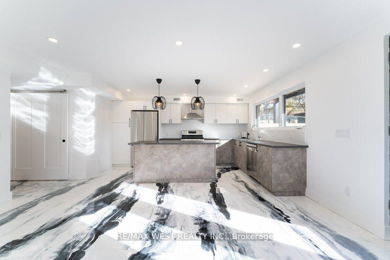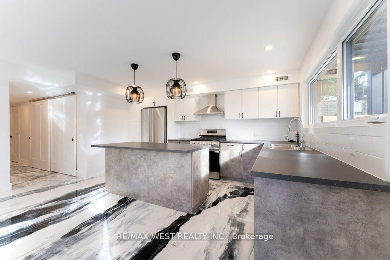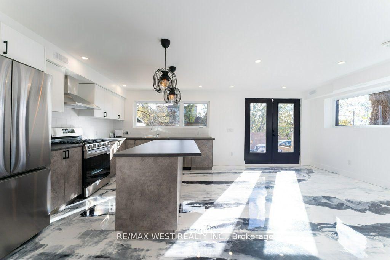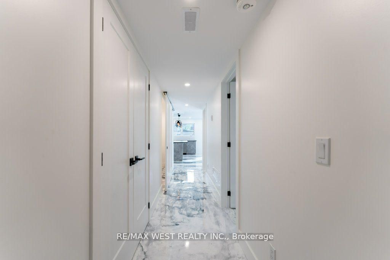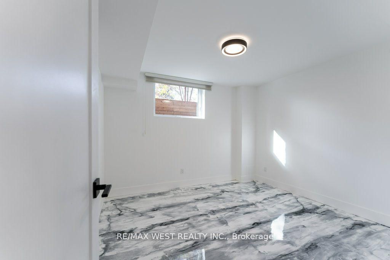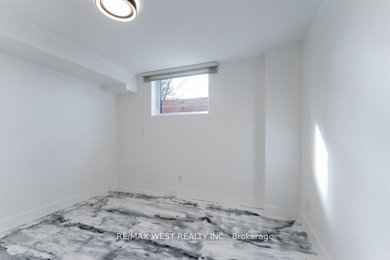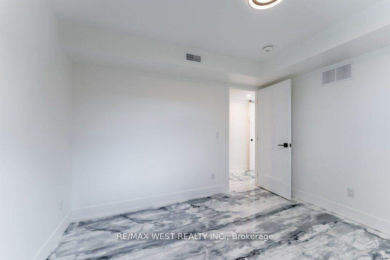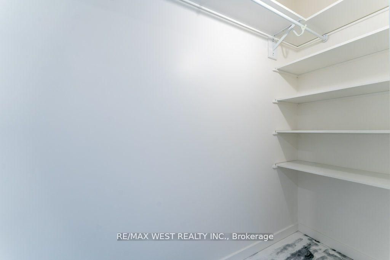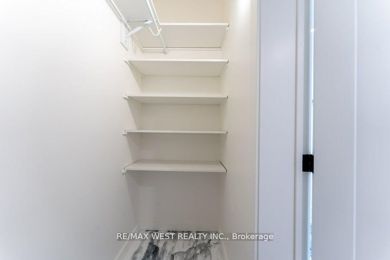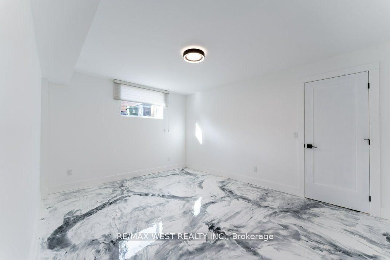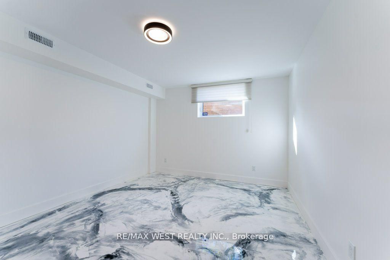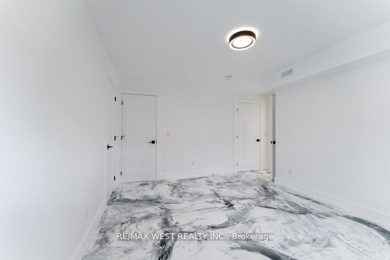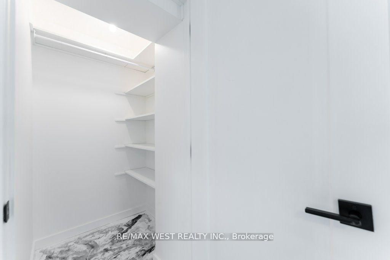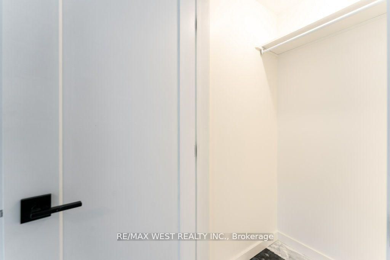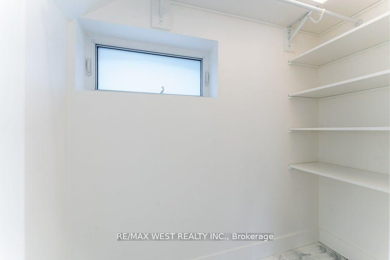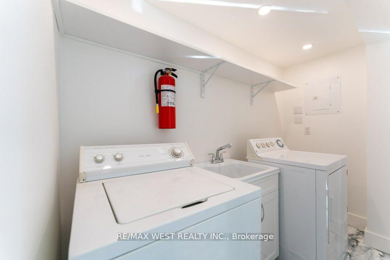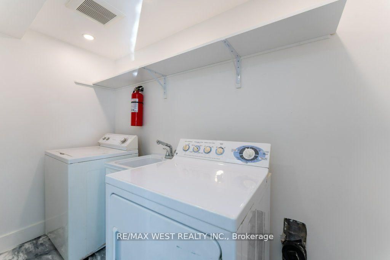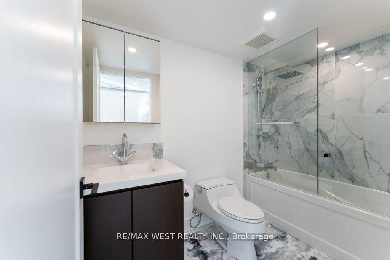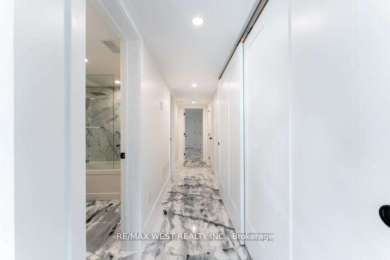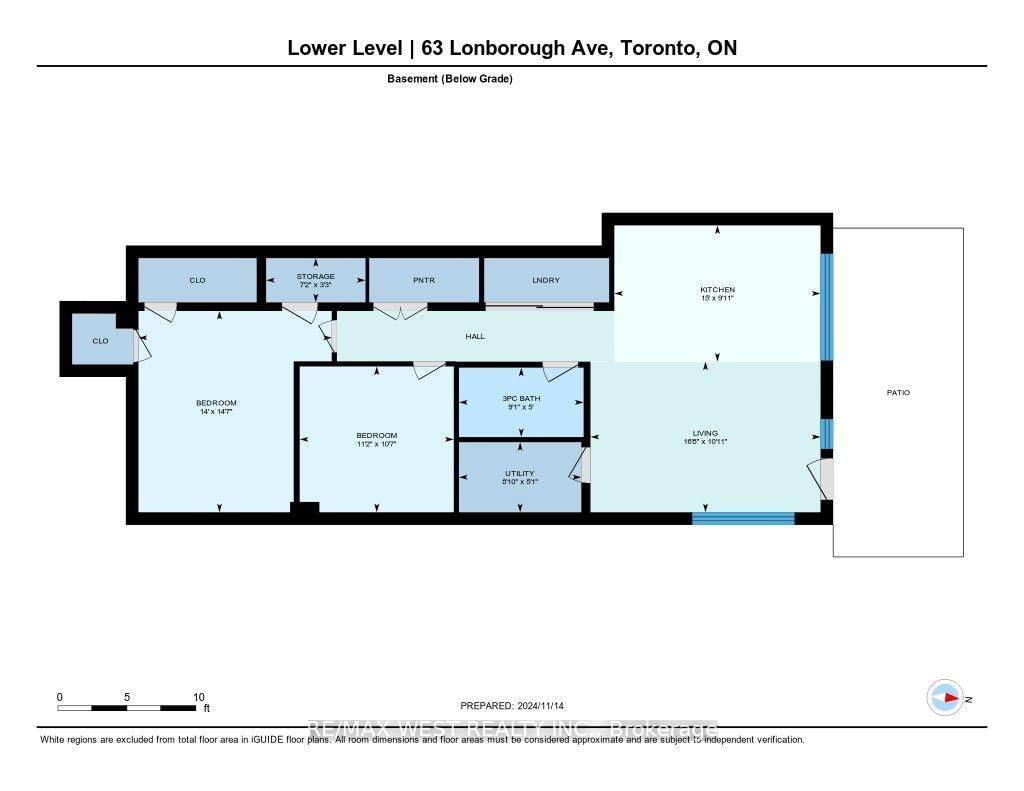63 Lonborough Ave
Listing History
Property Highlights
Ownership Type:
Freehold
Possession Date:
April 1, 2025
Lease Term:
1 Year
Property Size:
700 - 1,100 SQFT
Portion for Lease:
No Data
Utilities Included:
No
Driveway:
Available
Furnished:
No
Basement:
Apartment
Garage:
None
About 63 Lonborough Ave
This main-floor like apartment is truly delightful! Spanning at just under 1000 square feet, it offers a spacious and modern living experience with two bedrooms and one bathroom. The open-concept layout of the living, dining, and Kitchen areas creates a welcoming atmosphere, perfect for entertaining guests or simply unwinding after a long day. The kitchen, designed with both functionally and style in mind, promises to inspire culinary creativity. The master bedroom is like a peaceful retreat with ample closet space and plenty of natural light, while both bedrooms offer generous sizes, ensuring comfort and flexibility. The unit's professional construction with high-quality materials not only adds durability but also peace of mind. A dedicated parking spot is included, which is always a bonus in urban living. The location is another highlight, with proximity to the Keelesdale Metrolinx LRT Station, Humber River, Hospital, Yorkdale Mall, and the 401, making commuting and accessing amenities incredibly convenient. The family-friendly neighborhood adds to its appeal, fostering a sense of community and safety. overall, this apartment is an ideal place t o enjoy the best of midtown living, combining comfort, convenience, and a modern lifestyle.
ExtrasStove, Fridge, Hood Fan, Dishwasher, Washer, Dryer
re/max west realty inc.MLS® #W12040520
Fees & Utilities
Utility Type
Air Conditioning
Heat Source
Heating
Property Details
- Type
- Detached
- Exterior
- Stucco/Plaster, Brick
- Style
- 2 Storey
- Central Vacuum
- No Data
- Basement
- Apartment
- Age
- Built 51-99
Land
- Fronting On
- No Data
- Lot Frontage & Depth (FT)
- 32 x 105
- Lot Total (SQFT)
- 3,364
- Pool
- None
- Intersecting Streets
- Keele and Eglinton
Room Dimensions
Kitchen (Flat)
Living (Flat)
Combined with Dining
Dining (Flat)
Combined with Living
Primary (Flat)
Bedroom (Flat)
Bathroom (Flat)
Similar Listings
Explore Beechborough - Greenbrook
Commute Calculator

Demographics
Based on the dissemination area as defined by Statistics Canada. A dissemination area contains, on average, approximately 200 – 400 households.
Sales Trends in Beechborough - Greenbrook
| House Type | Detached | Semi-Detached |
|---|---|---|
| Avg. Sales Availability | 22 Days | 188 Days |
| Sales Price Range | $731,000 - $1,090,000 | No Data |
| Avg. Rental Availability | 67 Days | 295 Days |
| Rental Price Range | $2,000 - $3,200 | No Data |
