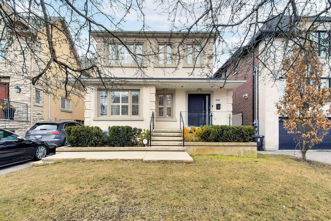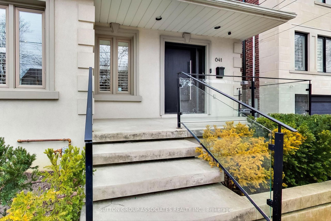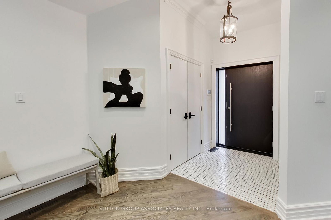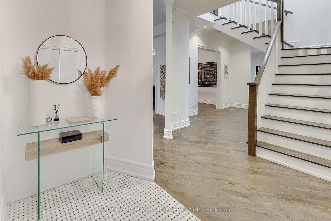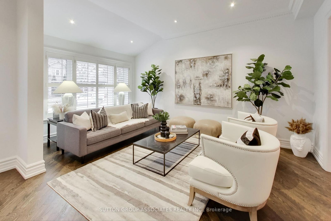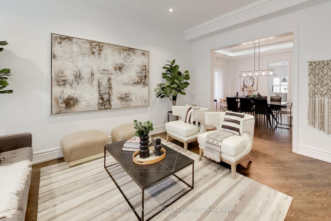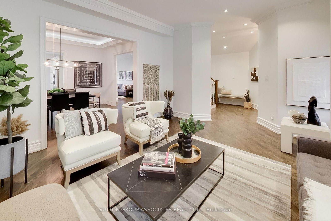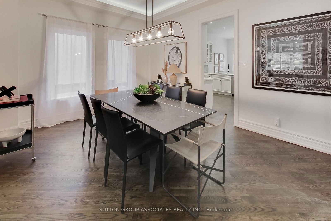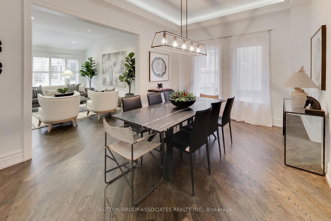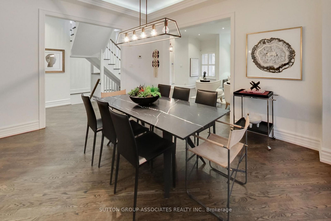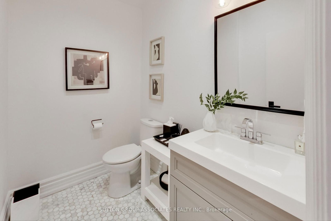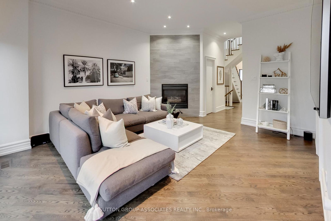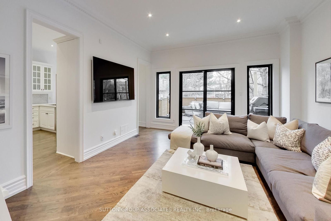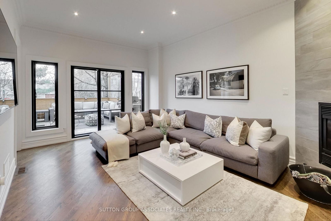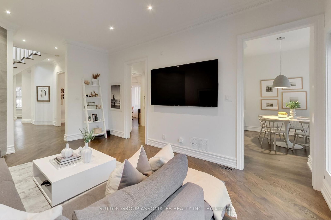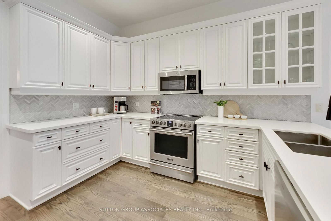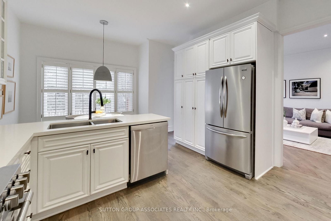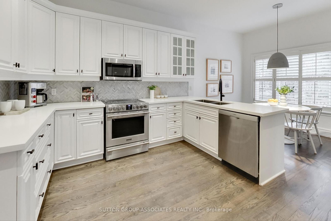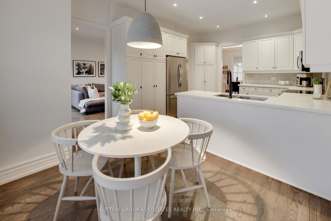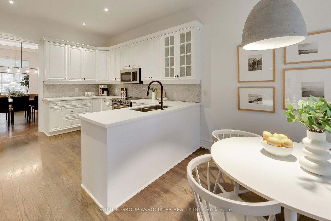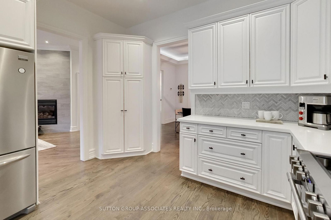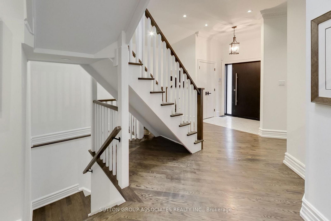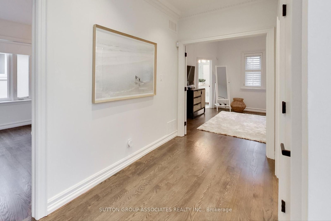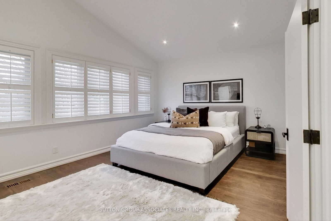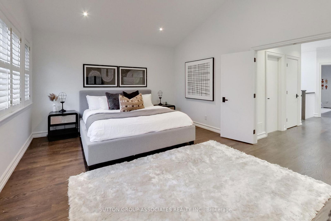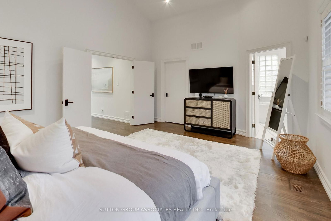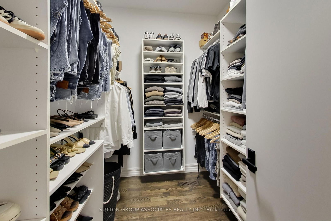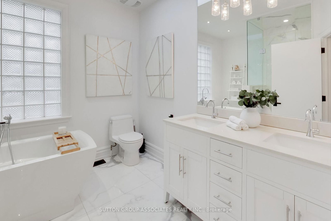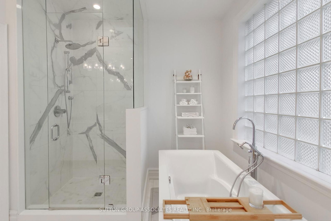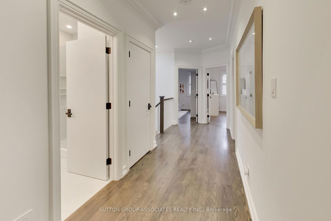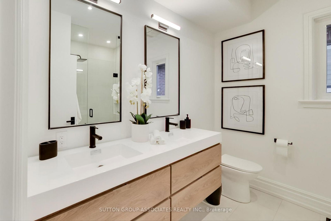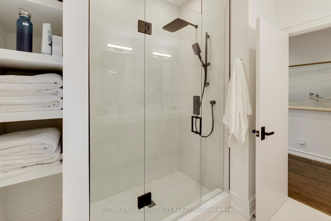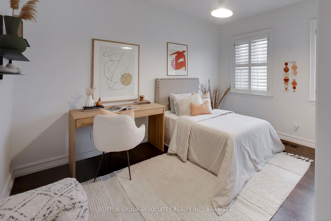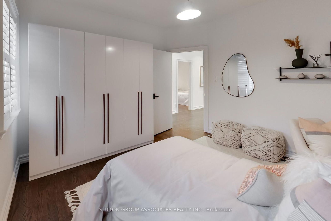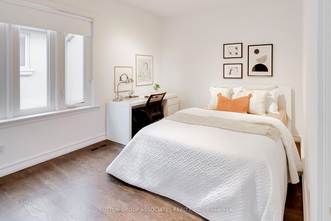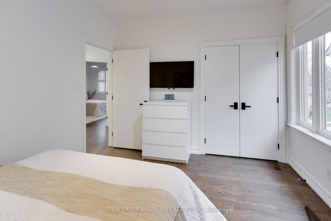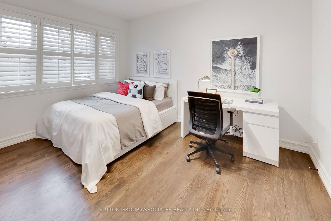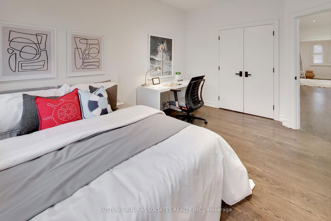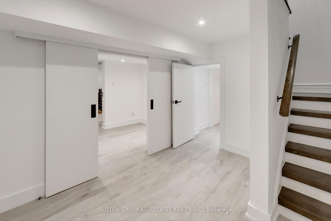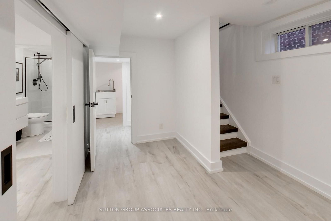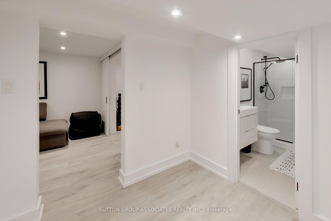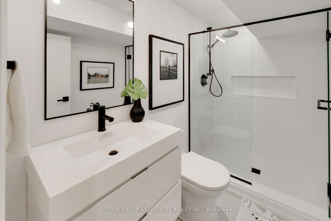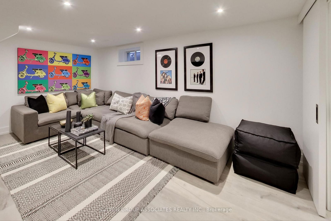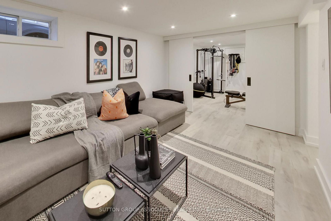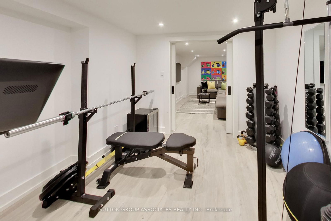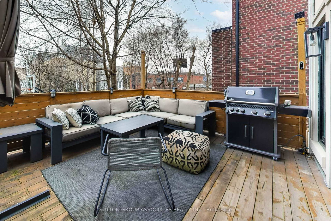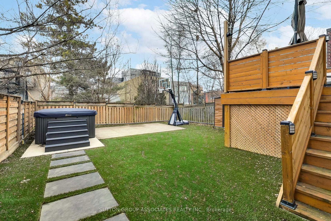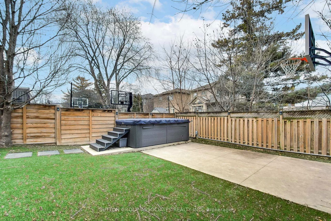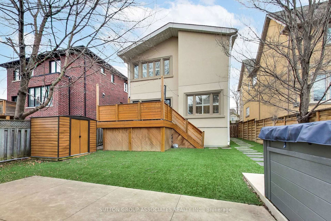641 St Germain Ave
Listing History
Property Highlights
Ownership Type:
Freehold
Property Size:
No Data
Driveway:
Private Triple
Basement:
Finished
Garage:
None
Taxes:
$11,931 (2024)
Fireplace:
Yes
Possession Date:
June 30, 2025
Laundry:
Lower
About 641 St Germain Ave
Nestled on a generously sized 40 x 115 lot, with over 2700 sf of above ground living space, this deceptively large, detached residence exudes both charm and sophistication and truly is the perfect family home with all the bells and whistles. Boasting 4 +1 spacious beds and 4 baths (3 of which have heated floors), every inch of this home has been designed for comfort, style, and practicality. Enter the Foyer with marble floors and double closet and you automatically get a sense of the warmth this home exudes. The main floor is opened, but with defining rooms, and a lovely flow from living room, to dining room Kitchen to Family room. You'll find California shutters and rich hardwood flooring throughout both main and 2nd floors. The well-appointed kitchen features a U-shaped layout for maximum counter space, with a custom-designed backsplash, quartz countertops, and shaker cabinetry. Stainless steel appliances, an integrated pantry, and an inviting eat-in space make this kitchen as practical as it is stunning. The family room is the heart of the home and there you'll also find a walk-out to the expansive deck, leading to both a swim spa and sport court, adding an extra touch of indulgence to this already awesome family property. The second level, flooded with natural light, boasts 4 generously sized bedrooms. The primary is a true sanctuary, showcasing 13-foot vaulted ceilings, a 5-piece spa inspired ensuite with glass-enclosed shower and a free-standing soaker tub and walk-in closet. With heated floors gracing the entire lower level, this home is the epitome of luxury and convenience in one of Torontos most highly coveted neighbourhoods. A hop skip and a jump from one of the best fruit markets in town (A&T I kid you not), Ledbury Park Elementary and Middle School, a short drive to Bialik Day School, walkable to all the amazing shopping and restaurants along Avenue Road and a few blocks from the 401 access on Bathurst. 641 St. Germain is calling your name.
ExtrasFridge, Stove, Hood Vent (As Is), Dishwasher, Microwave, Washer, Dryer, All Window Coverings, all ELFs, Gas Line for bbq, Swim Spa and All equipment, Basketball Net
sutton group-associates realty inc.MLS® #C12055365
Fees & Utilities
Utility Type
Air Conditioning
Heat Source
Heating
Property Details
- Type
- Detached
- Exterior
- Stucco/Plaster
- Style
- 2 Storey
- Central Vacuum
- Yes
- Basement
- Finished
- Age
- Built 16-30
Land
- Fronting On
- No Data
- Lot Frontage & Depth (FT)
- 40 x 115
- Lot Total (SQFT)
- 4,600
- Pool
- Above Ground
- Intersecting Streets
- Bathurst and Lawrence
Room Dimensions
Foyer (Main)
Marble Floor, Double Closet
Living (Main)
hardwood floor, California Shutters, Pot Lights
Dining (Main)
hardwood floor, Window, Combined with Living
Kitchen (Main)
Custom Backsplash, Pantry, Eat-In Kitchen
Family (Main)
hardwood floor, Walkout To Deck, Pot Lights
Bedroom (2nd)
California Shutters, Closet, hardwood floor
2nd Bedroom (2nd)
Double Closet, hardwood floor, California Shutters
3rd Bedroom (2nd)
hardwood floor, Double Closet, California Shutters
Primary (2nd)
Walk-in Closet, 5 Piece Ensuite, Vaulted Ceiling
Rec (Bsmt)
Vinyl Floor, Pot Lights, Above Grade Window
Similar Listings
Explore Nortown | Bedford Park
Commute Calculator

Demographics
Based on the dissemination area as defined by Statistics Canada. A dissemination area contains, on average, approximately 200 – 400 households.
Sales Trends in Nortown | Bedford Park
| House Type | Detached | Semi-Detached | Row Townhouse |
|---|---|---|---|
| Avg. Sales Availability | 4 Days | 744 Days | 377 Days |
| Sales Price Range | $1,080,000 - $6,100,000 | No Data | No Data |
| Avg. Rental Availability | 7 Days | 252 Days | Days |
| Rental Price Range | $1,600 - $12,500 | No Data | No Data |
