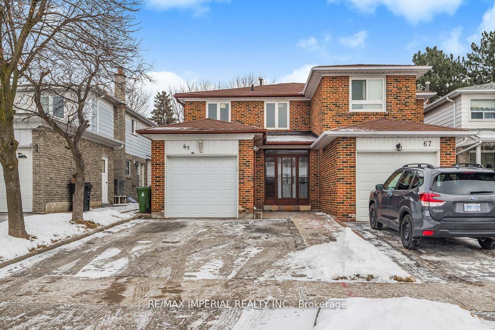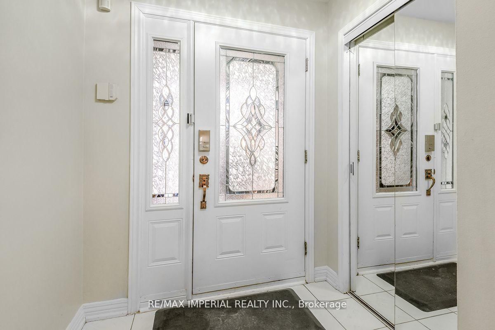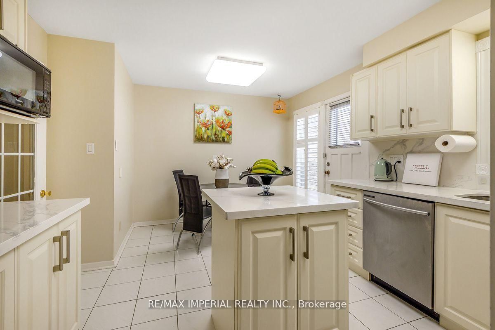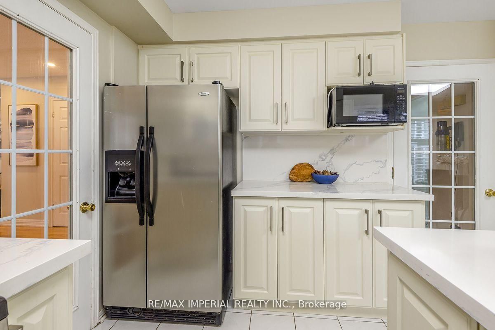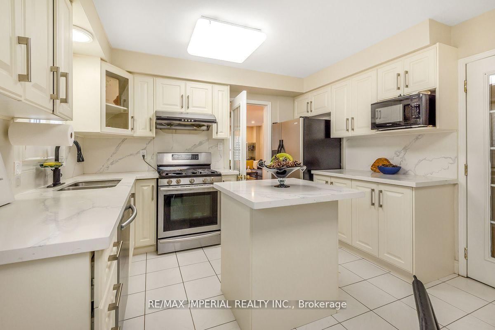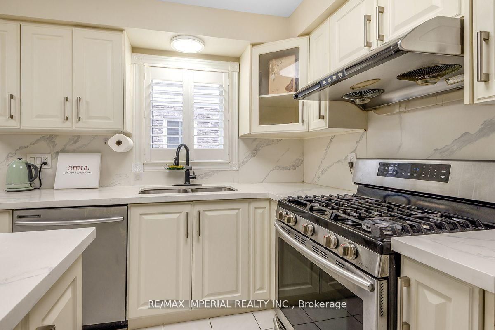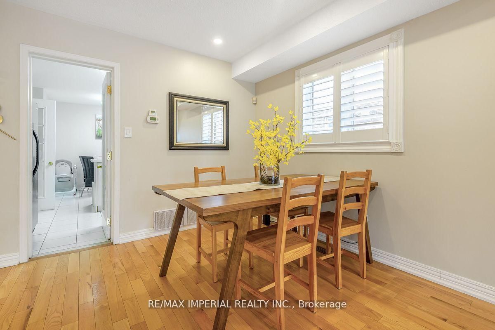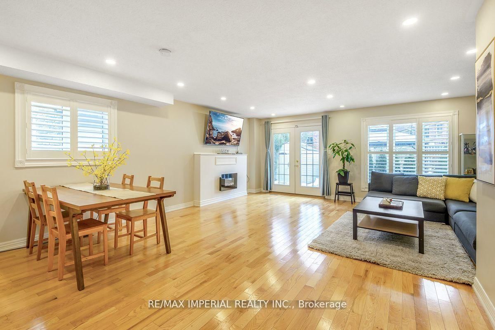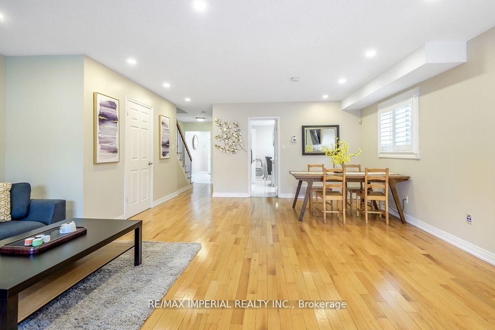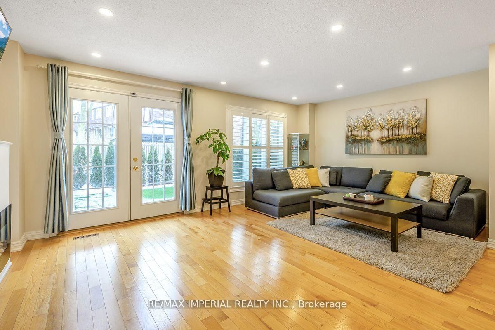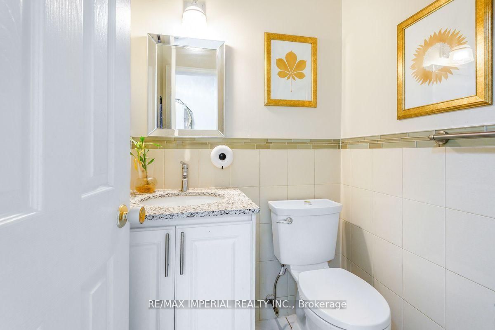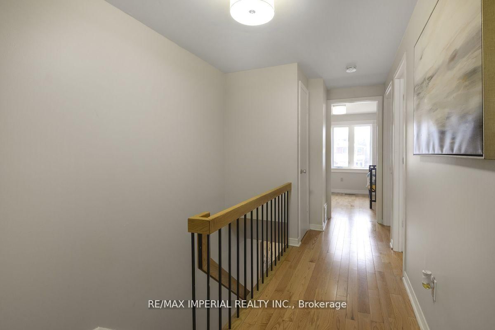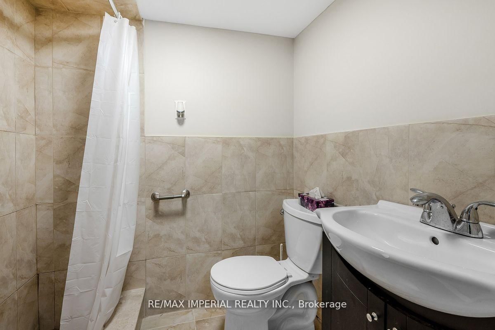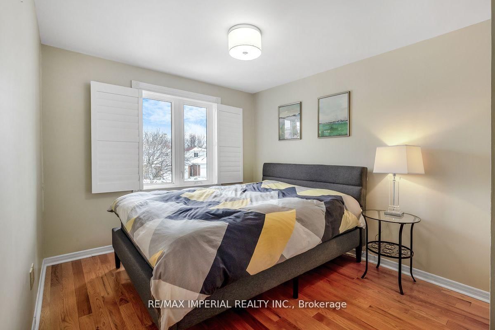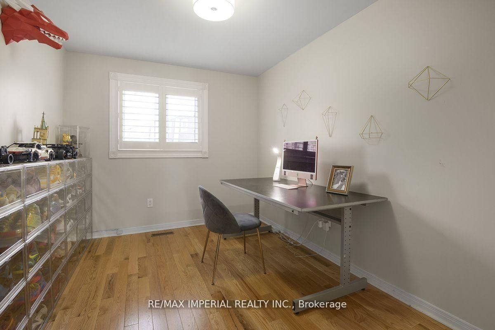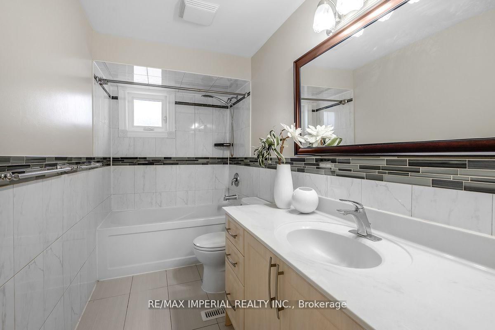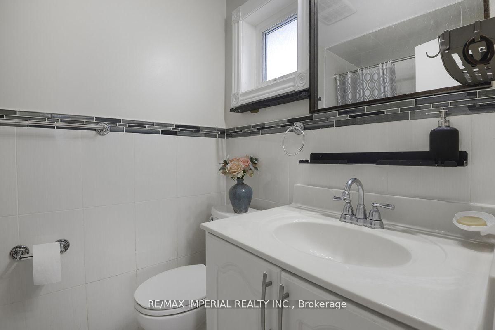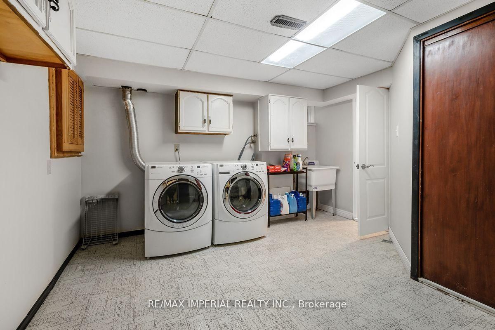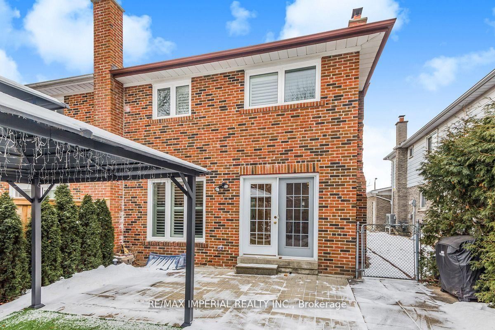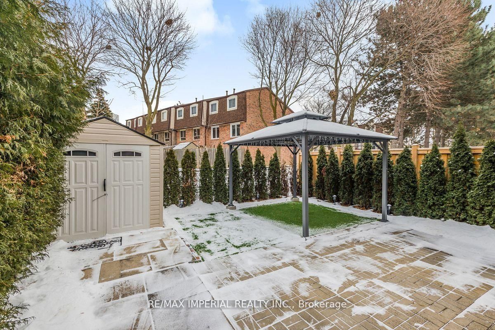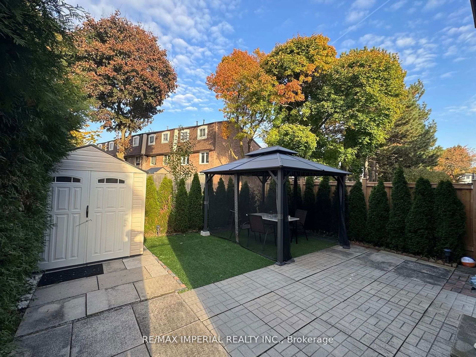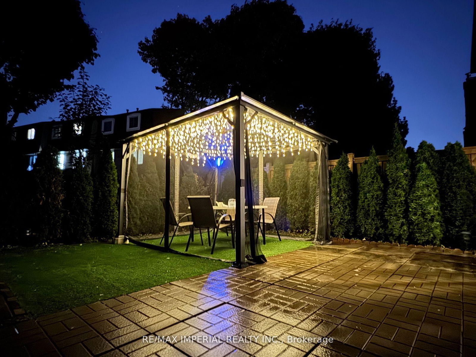65 Hartleywood Dr
Listing History
Property Highlights
About 65 Hartleywood Dr
Rarely Offered Family Home in High-Demand Top-Ranking Iroquois Junior PS Neighbourhood @Finch/McCowan. Bright House With 4 Bdrm+3.5 Bathroom. Hardwood Floor throughout Main and Upper Level. Up-to-Date Renovated Kitchen featuring Gas Stove, Quartz Counter-Top, Central Island and Eat-in Area. Upgraded Main Entrance Door. Finished basement with full bathroom and large entertainment area brings lots of potentials. And enjoy Maintenance-Free interlock backyard with Shed and Gazebo All Seasons. Close To All Amenities Including Schools, Shopping, Park, & TTC.
ExtrasAll Existing Kitchen S/S Appliances: Fridge, Stove, Dishwasher. Central Air Conditioner. Washer & Dryer, Existing Elfs and Window Covering. Garage Door Opener.
re/max imperial realty inc.MLS® #E12047206
Features
Property Details
- Type
- Semi-Detached
- Exterior
- Brick
- Style
- 2 Storey
- Central Vacuum
- No Data
- Basement
- Finished
- Age
- No Data
Utility Type
- Air Conditioning
- Central Air
- Heat Source
- No Data
- Heating
- Forced Air
Land
- Fronting On
- No Data
- Lot Frontage & Depth (FT)
- 27 x 110
- Lot Total (SQFT)
- 2,970
- Pool
- None
- Intersecting Streets
- Finch /Mccowan
Room Dimensions
Similar Listings
Explore Agincourt
Commute Calculator

Demographics
Based on the dissemination area as defined by Statistics Canada. A dissemination area contains, on average, approximately 200 – 400 households.
Sales Trends in Agincourt
| House Type | Detached | Semi-Detached | Row Townhouse |
|---|---|---|---|
| Avg. Sales Availability | 4 Days | 16 Days | 30 Days |
| Sales Price Range | $960,000 - $2,300,000 | $1,020,000 - $1,100,000 | $825,000 - $1,131,000 |
| Avg. Rental Availability | 7 Days | 35 Days | 68 Days |
| Rental Price Range | $1,300 - $5,300 | $850 - $3,100 | $1,200 - $3,800 |
