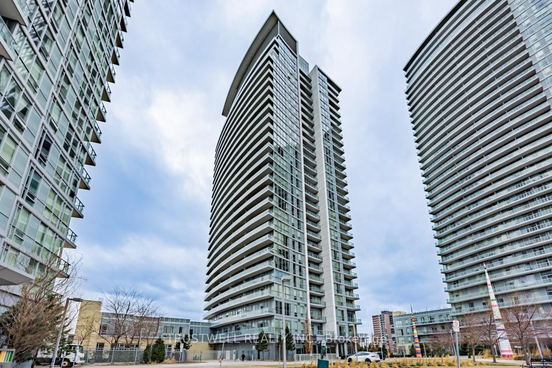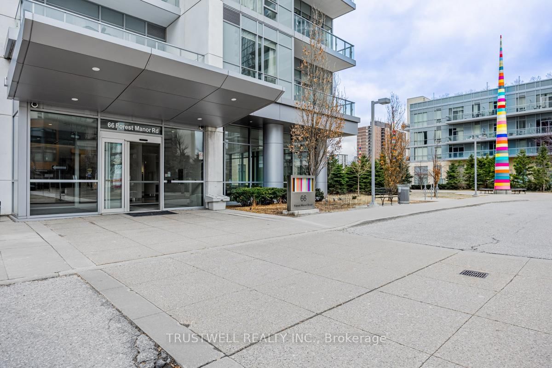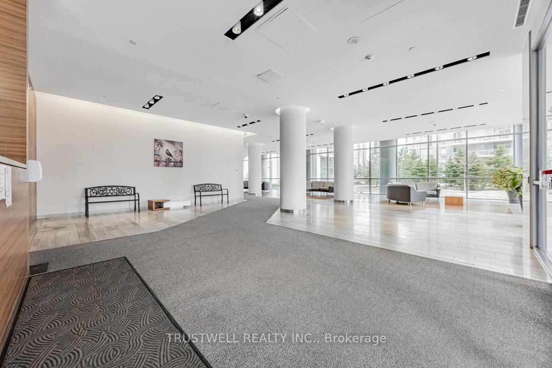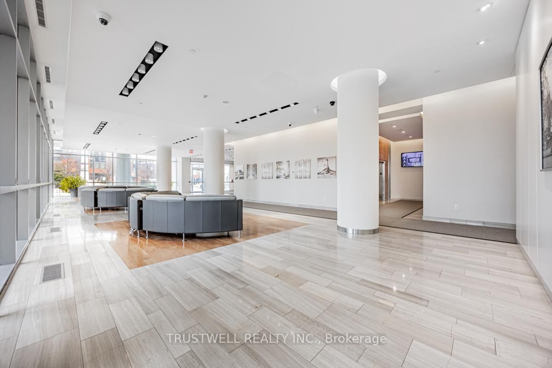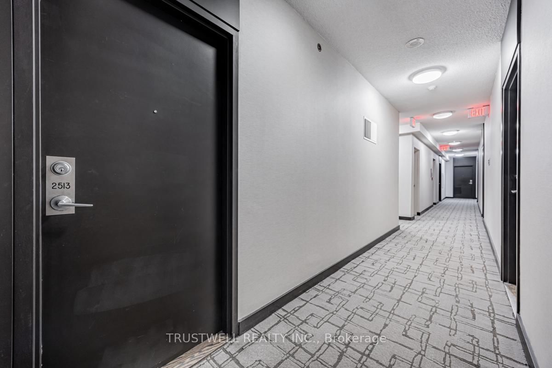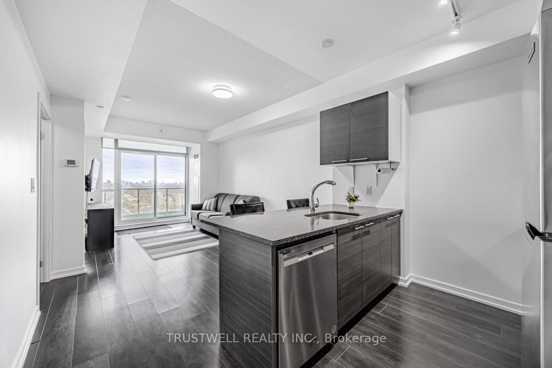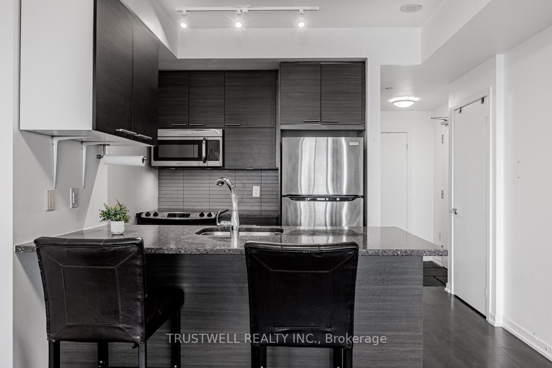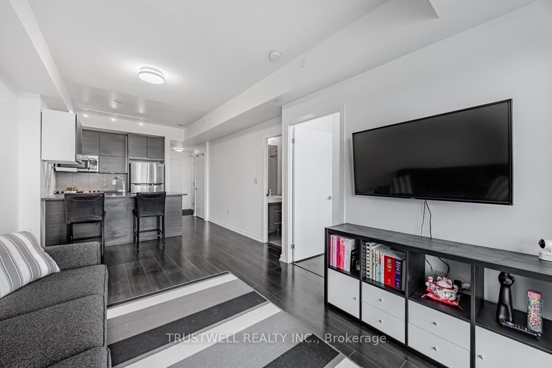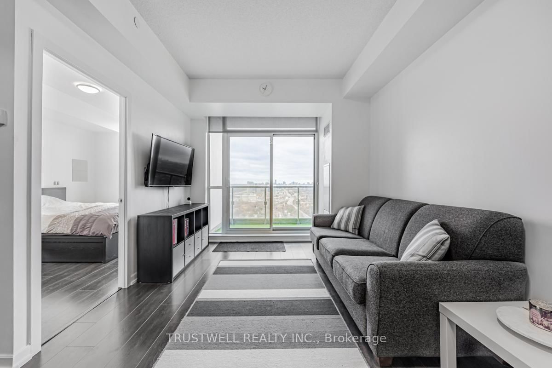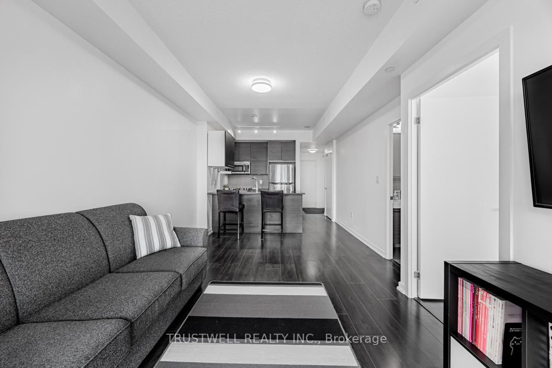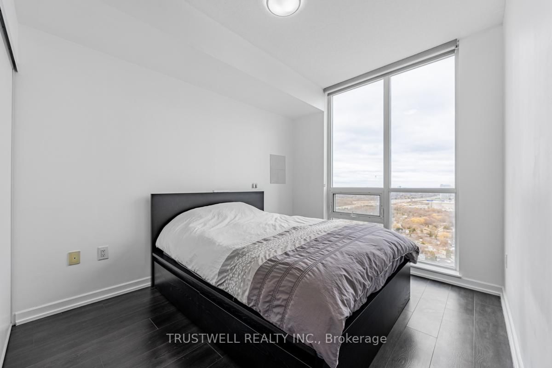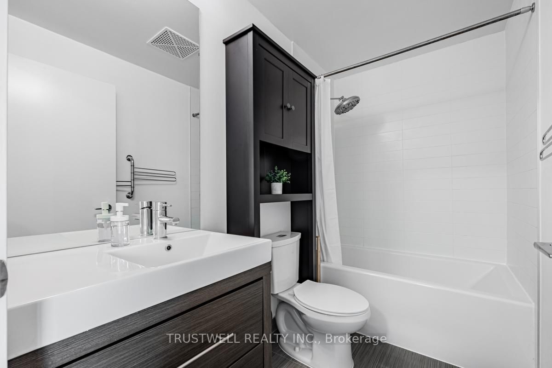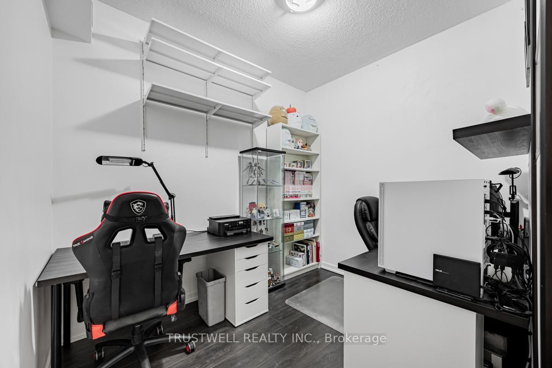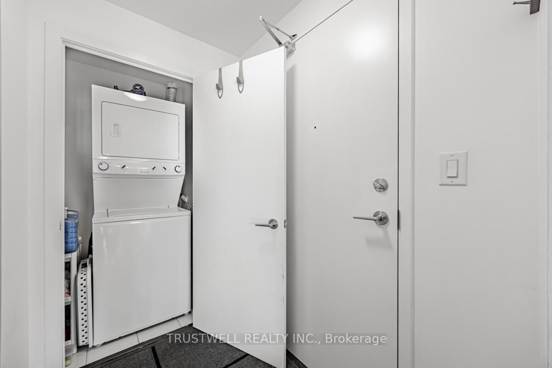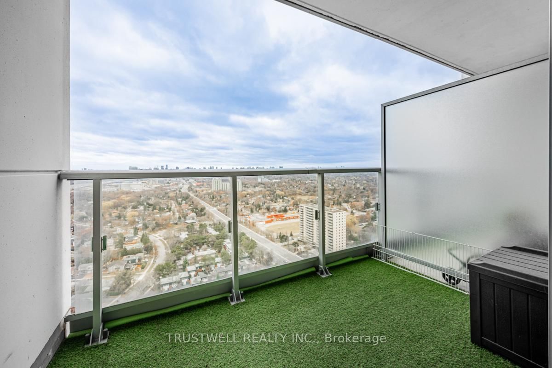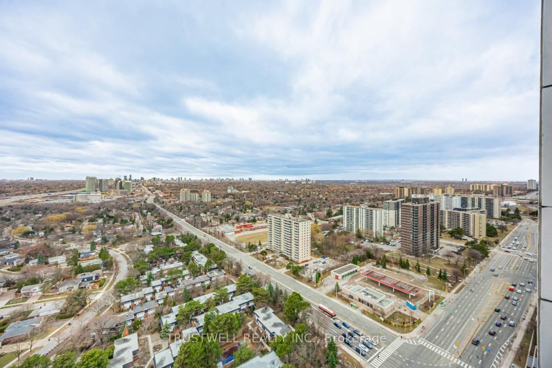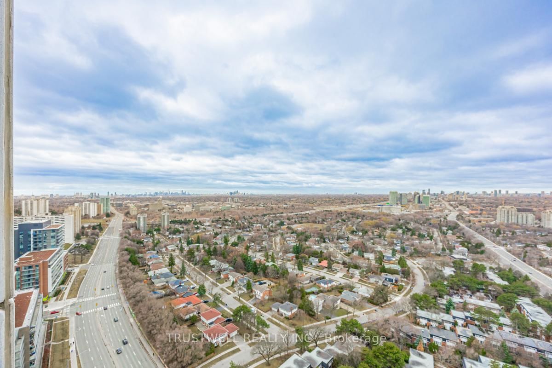2513 - 66 Forest Manor Rd
Listing History
Unit Highlights
About this Listing
Welcome to Emerald City II, a well-maintained, spacious, and bright one-bedroom plus den condo, ideally located next to Don Mills Station, offering approximately 649+54 sq. ft. of living space, including a balcony with spectacular, unobstructed sunset views of the North York skyline. This unit features an open-concept kitchen with a stone countertop, breakfast bar, and stainless steel appliances, as well as a large den with sliding doors that can easily be converted into a second bedroom or office. The condo boasts excellent amenities such as 24-hour concierge service, an indoor swimming pool, fitness center, BBQ area, theatre, party room, visitor parking, and guest suites. Residents enjoy quick access to public transit, with both TTC and YRT lines at Don Mills Station, as well as close proximity to Fairview Mall, supermarkets like T&T and Freshco, Peanut Plaza, restaurants, schools, parks, and community centers. Additionally, this property offers easy access to Hwy 401 and 404/DVP, making it a perfect location for both work and leisure.
ExtrasSS Fridge, SS Stove, SS Dishwasher, Washer/Dryer, SS Mircowave Rangehood, All Existing Window Coverings and ELFs
trustwell realty inc.MLS® #C12043955
Features
Amenities
Maintenance Fees
Utility Type
- Air Conditioning
- Central Air
- Heat Source
- No Data
- Heating
- Forced Air
Room Dimensions
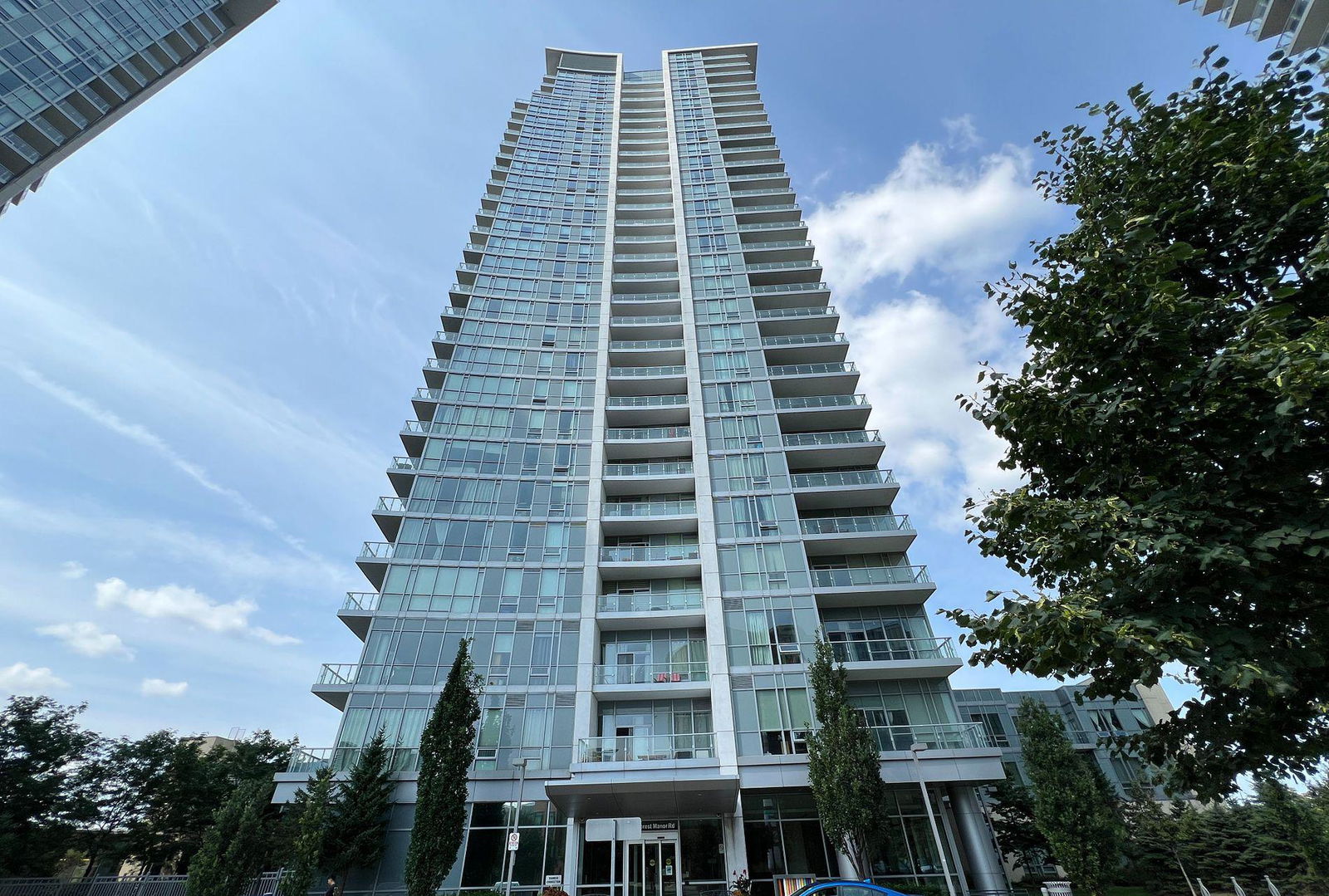
Building Spotlight
Similar Listings
Explore Henry Farm
Commute Calculator

Demographics
Based on the dissemination area as defined by Statistics Canada. A dissemination area contains, on average, approximately 200 – 400 households.
Building Trends At Emerald City II Condos
Days on Strata
List vs Selling Price
Offer Competition
Turnover of Units
Property Value
Price Ranking
Sold Units
Rented Units
Best Value Rank
Appreciation Rank
Rental Yield
High Demand
Market Insights
Transaction Insights at Emerald City II Condos
| 1 Bed | 1 Bed + Den | 2 Bed | 2 Bed + Den | |
|---|---|---|---|---|
| Price Range | $485,000 - $542,000 | $595,000 - $675,000 | $660,000 - $795,000 | No Data |
| Avg. Cost Per Sqft | $955 | $962 | $812 | No Data |
| Price Range | $2,250 - $2,500 | $2,500 - $2,800 | $2,750 - $3,500 | No Data |
| Avg. Wait for Unit Availability | 47 Days | 37 Days | 48 Days | 98 Days |
| Avg. Wait for Unit Availability | 16 Days | 14 Days | 17 Days | 325 Days |
| Ratio of Units in Building | 33% | 38% | 29% | 2% |
Market Inventory
Total number of units listed and sold in Henry Farm
