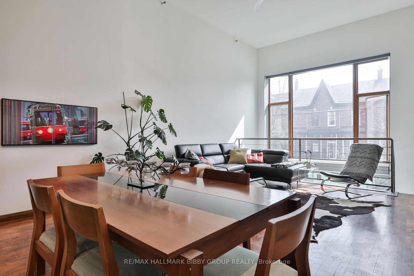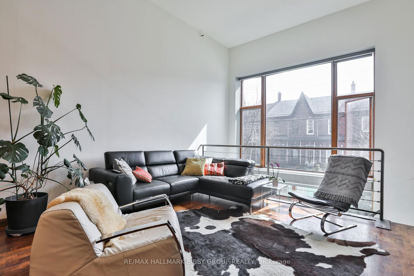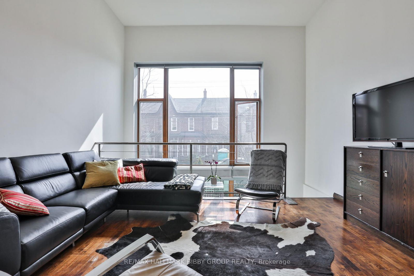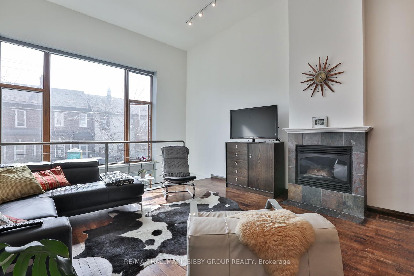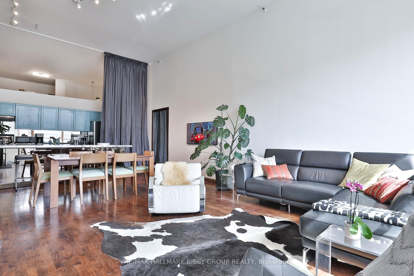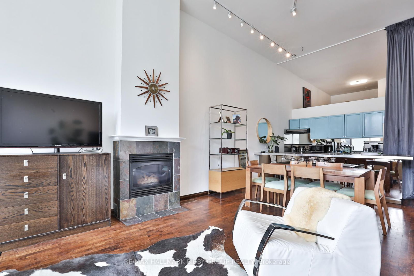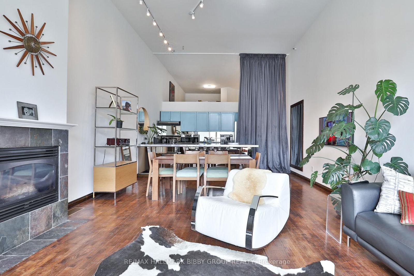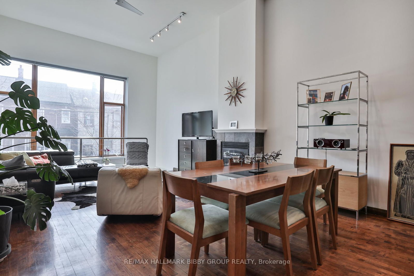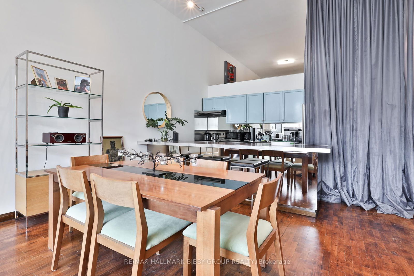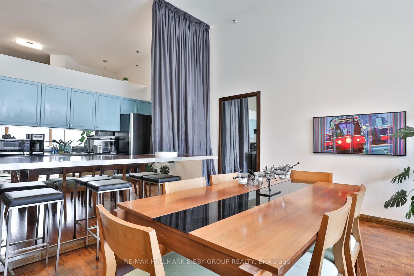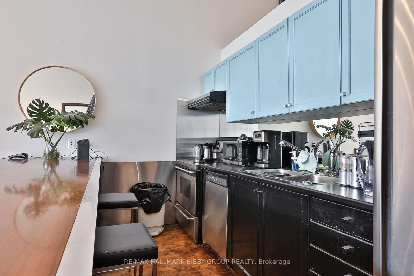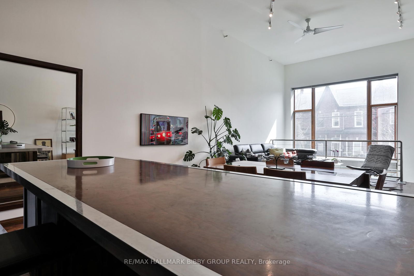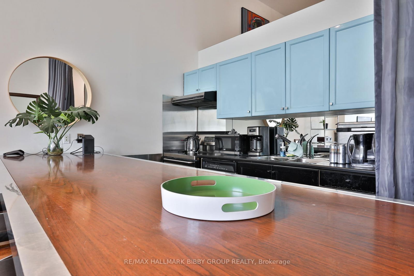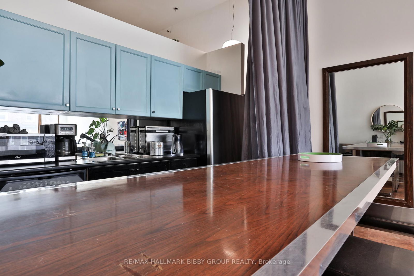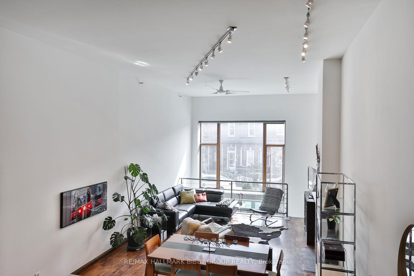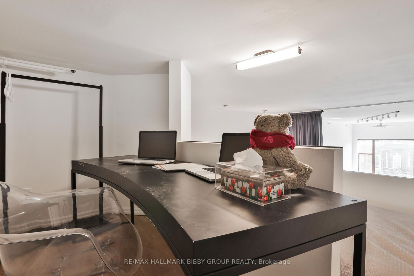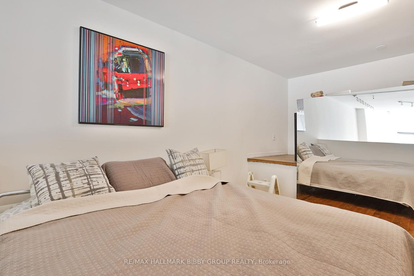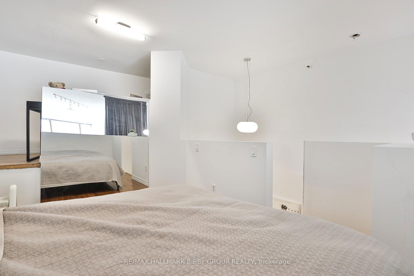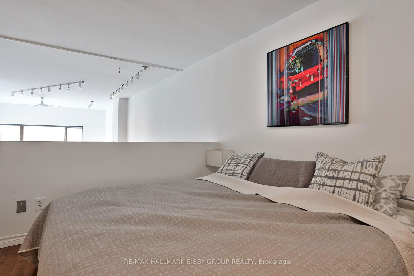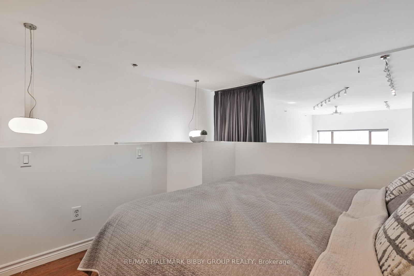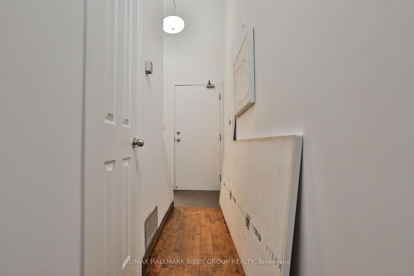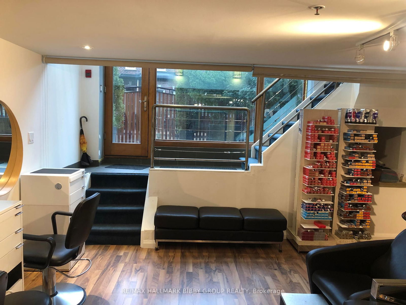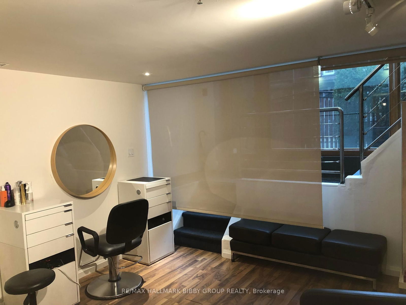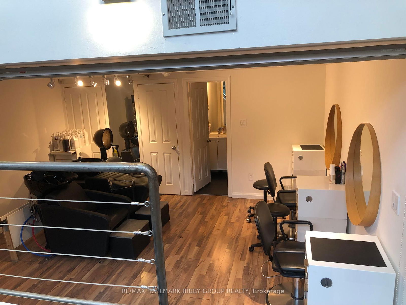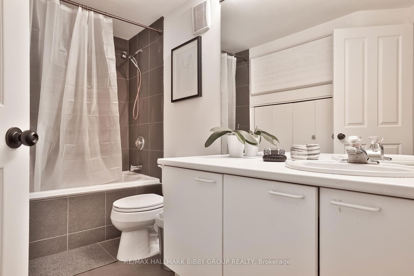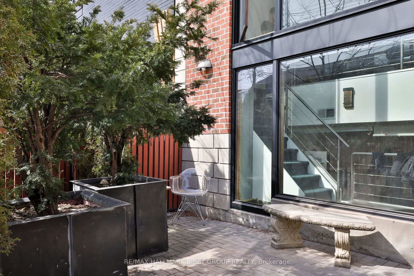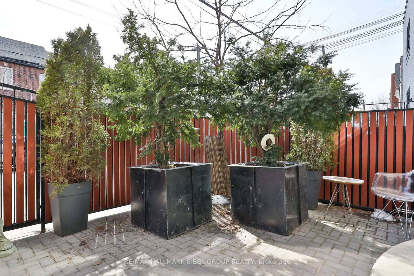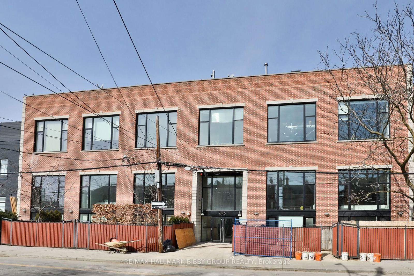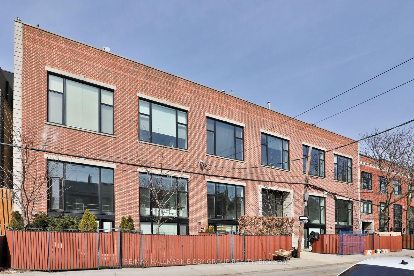101 - 676 Richmond St W
Listing History
Unit Highlights
About this Listing
This Is Your Opportunity To Own A Piece Of History In One Of Toronto's Most Sought-After Loft Conversions - The Industrial Revolution Lofts! This Two-Bedroom, 1413 Square Feet, South-Facing, Sundrenched Residence Provides An Abundance Of Natural Light Throughout And Showcases A Dramatic 18-Foot Window Wall Overlooking A Private Garden Terrace. The Well-Defined Principal Rooms Feature Soaring Ceilings And Are Designed For Seamless Entertaining As They Accommodate An Unrivaled Living Experience Promoting Social Circulation. The Expansive Kitchen Features Full-Sized Appliances & Provides Functionality With Ample Storage & A Large Breakfast Bar. The Expansive Lower Level Primary Bedroom Retreat Provides Flexibility And Is Currently Being Utilized As A Hair Salon With Work/Live Zoning. The Convenient, Upper Level Second Bedroom Is Perfect For Guests, Families Or Those In Need Of A Home Office Or Studio Space. The South-Facing, Garden Terrace Oasis Is Perfect For Summertime Entertaining, BBQing & Relaxation And Seamlessly Opens To Richmond Street West.
ExtrasIncludes Fridge, Stove, Microwave, Range Hood, Dishwasher, Washer & Dryer, All Lighting Fixtures & Window Treatments & Parking.
re/max hallmark bibby group realtyMLS® #C12034435
Features
Maintenance Fees
Utility Type
- Air Conditioning
- Central Air
- Heat Source
- No Data
- Heating
- Forced Air
Amenities
Room Dimensions
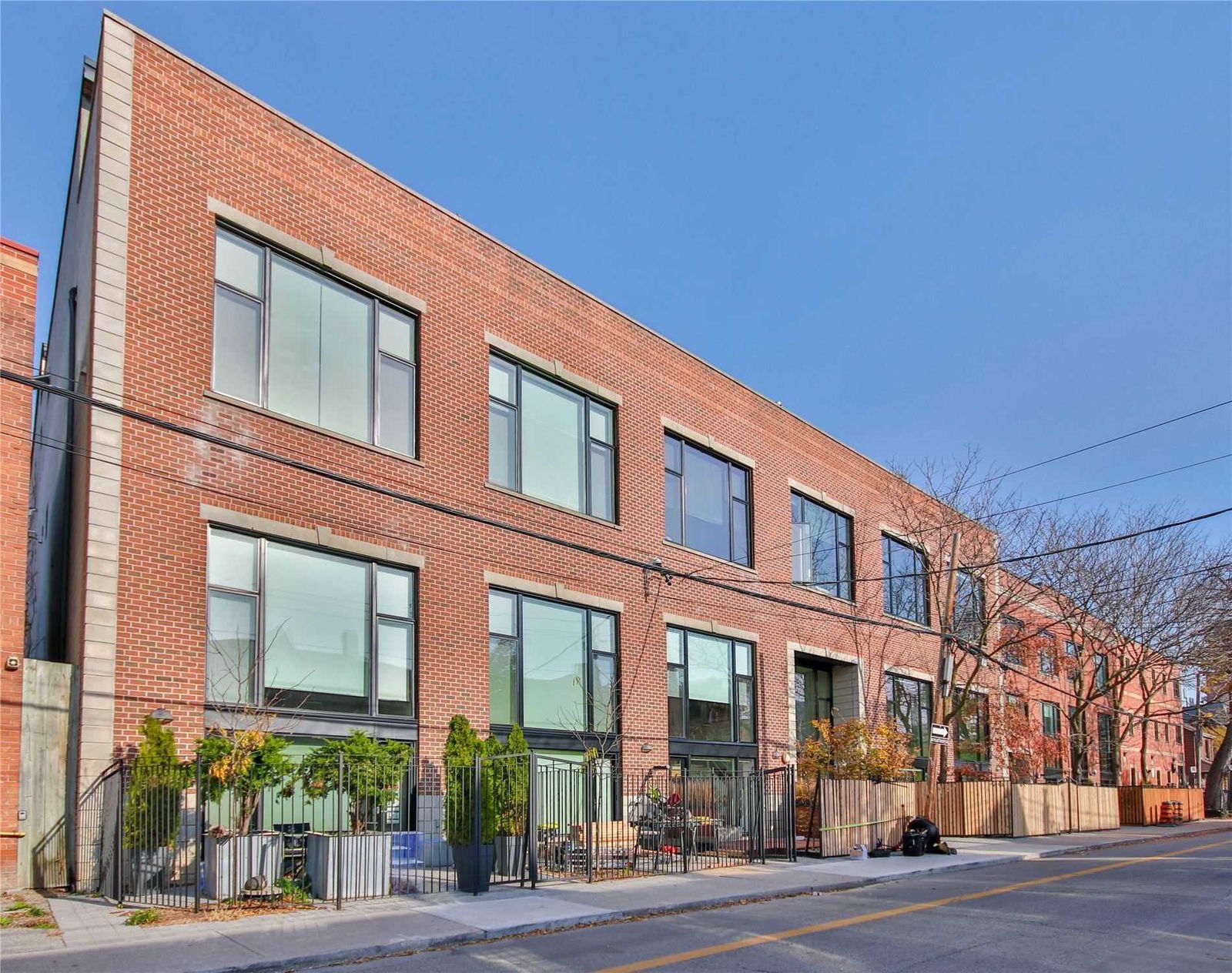
Building Spotlight
Similar Listings
Explore Queen West
Commute Calculator

Demographics
Based on the dissemination area as defined by Statistics Canada. A dissemination area contains, on average, approximately 200 – 400 households.
Building Trends At Industrial Revolution I Lofts
Days on Strata
List vs Selling Price
Offer Competition
Turnover of Units
Property Value
Price Ranking
Sold Units
Rented Units
Best Value Rank
Appreciation Rank
Rental Yield
High Demand
Market Insights
Transaction Insights at Industrial Revolution I Lofts
| 1 Bed | 1 Bed + Den | 2 Bed | 2 Bed + Den | 3 Bed | |
|---|---|---|---|---|---|
| Price Range | $830,000 | No Data | No Data | No Data | No Data |
| Avg. Cost Per Sqft | $1,172 | No Data | No Data | No Data | No Data |
| Price Range | No Data | No Data | $5,300 | $15,000 | No Data |
| Avg. Wait for Unit Availability | 944 Days | No Data | No Data | 1156 Days | No Data |
| Avg. Wait for Unit Availability | No Data | No Data | 1311 Days | 1790 Days | No Data |
| Ratio of Units in Building | 12% | 6% | 36% | 42% | 6% |
Market Inventory
Total number of units listed and sold in Queen West
