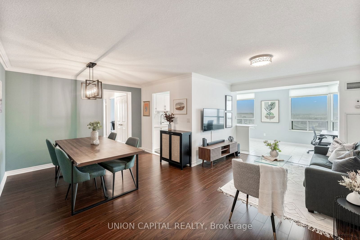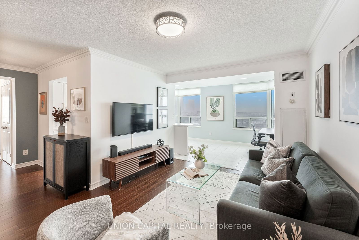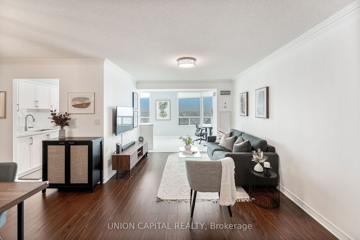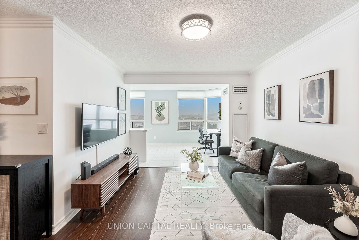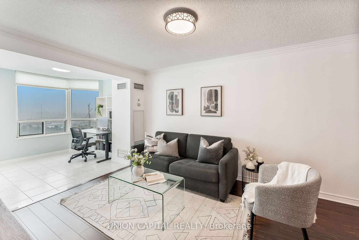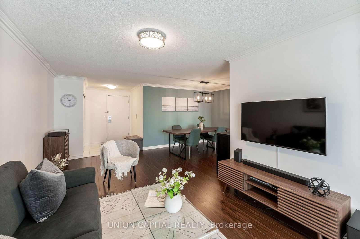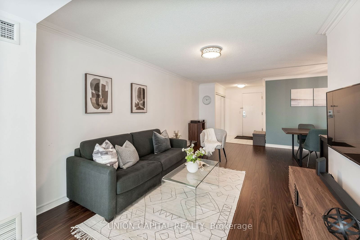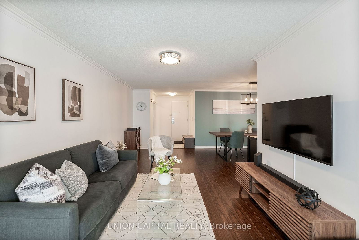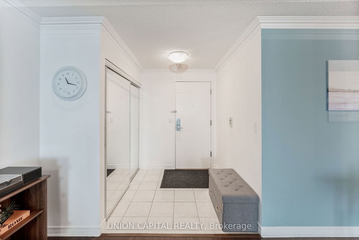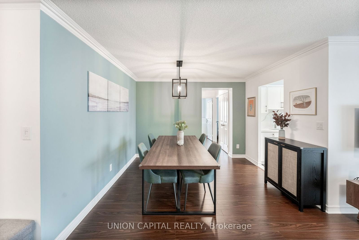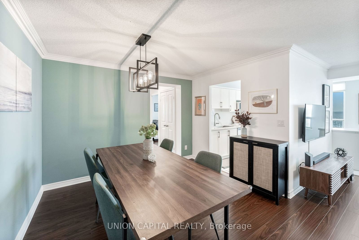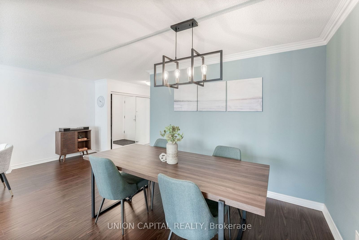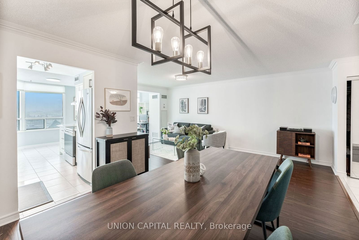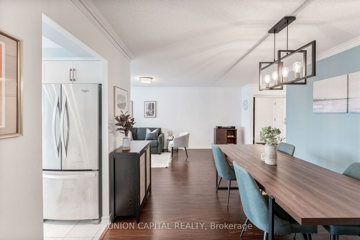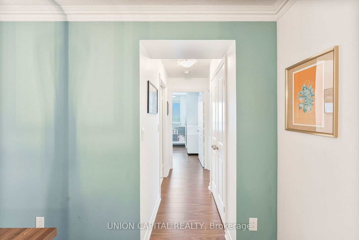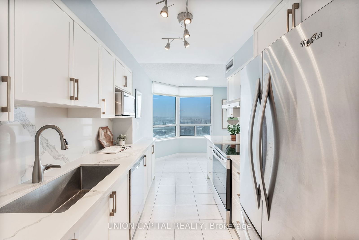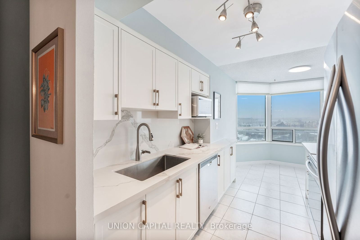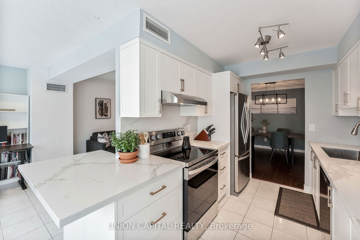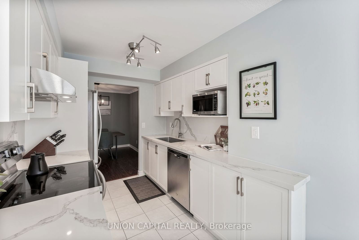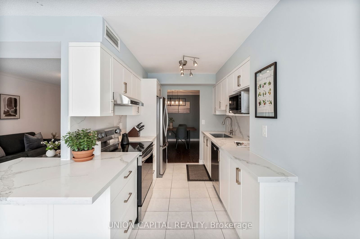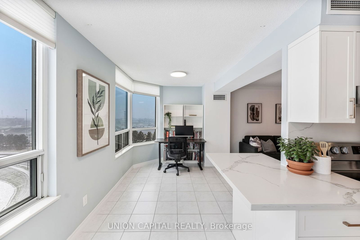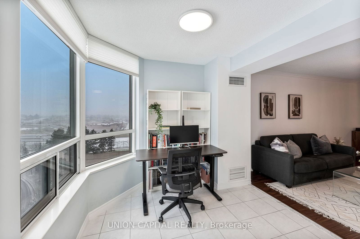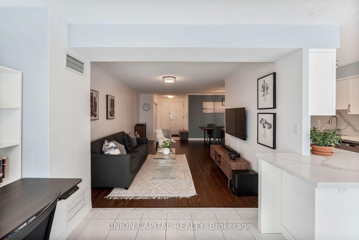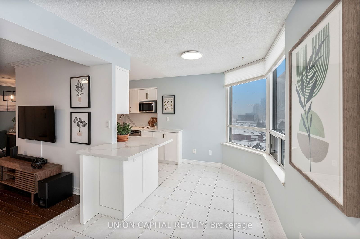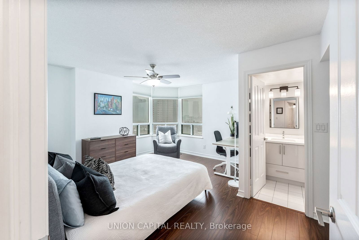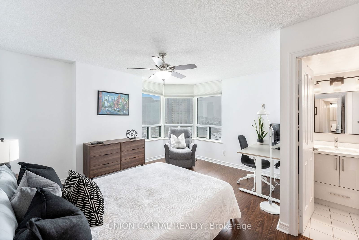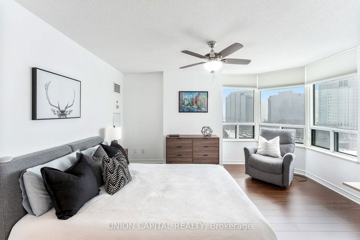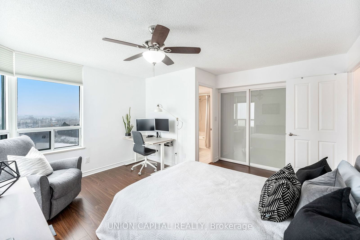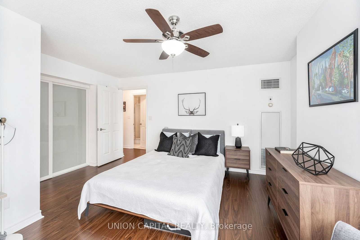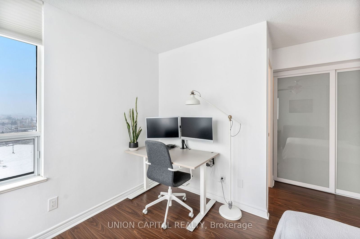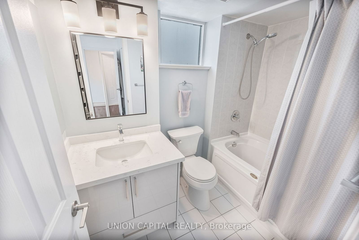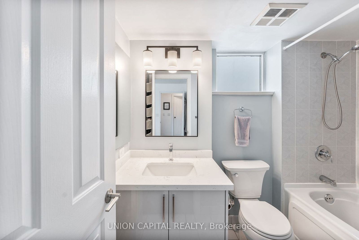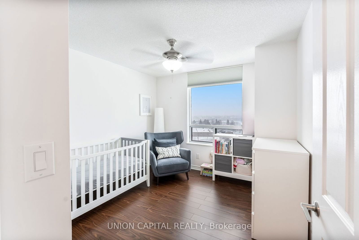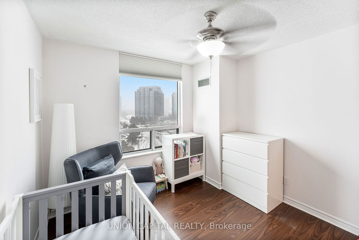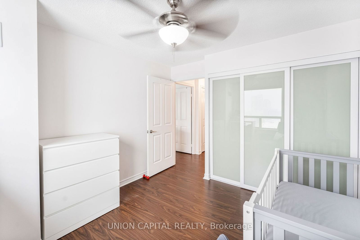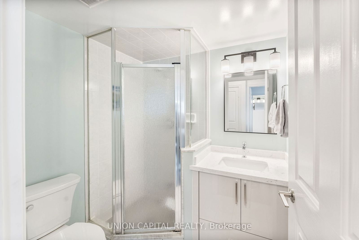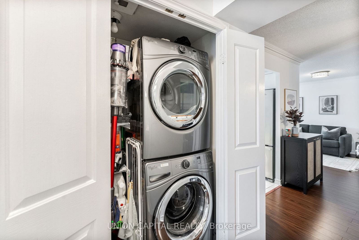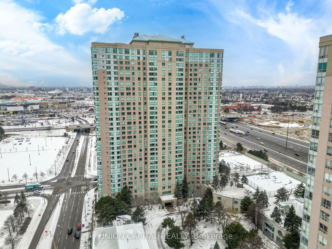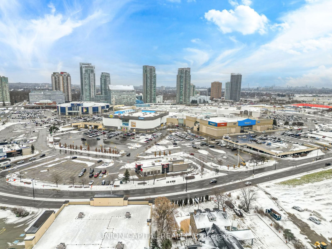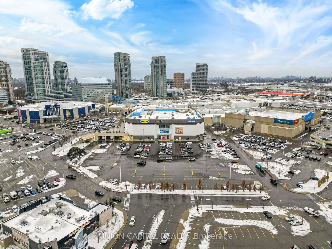1036 - 68 Corporate Dr
Listing History
Unit Highlights
Maintenance Fees
Utility Type
- Air Conditioning
- Central Air
- Heat Source
- Gas
- Heating
- Forced Air
Room Dimensions
About this Listing
Welcome to this exquisite 2-bedroom, 1-den, 2-bathroom southwest corner unit in the luxurious Tridel-built residences at Consilium II Towers, located at the highly sought-after intersection of Highway 401 and McCowan Rd. Boasting over 1100 sq ft of spacious living space, this beautifully renovated condo offers a modern and open layout, perfect for both relaxation and entertaining. The custom renovated kitchen features brand-new cabinetry, sleek stone countertops, and top-of-the-line appliances. The newly renovated bathrooms include updated vanities with stone countertops for a refined touch. The extra-large dining space is ideal for hosting gatherings, and the bright solarium can easily be transformed into a cozy den or home office. Enjoy unobstructed views, ample natural light, and the convenience of being steps away from public transit, shopping, and major highways.This exceptional home is situated in a well-managed building with world-class amenities, including an indoor/outdoor pool, gym, squash court, tennis court, bowling, ample visitor parking, and much more! Plus, parking is conveniently located near the elevators. This is truly a fantastic opportunity in a prime location!
union capital realtyMLS® #E11882564
Amenities
Explore Neighbourhood
Similar Listings
Demographics
Based on the dissemination area as defined by Statistics Canada. A dissemination area contains, on average, approximately 200 – 400 households.
Price Trends
Maintenance Fees
Building Trends At The Residences At The Consilium II
Days on Strata
List vs Selling Price
Offer Competition
Turnover of Units
Property Value
Price Ranking
Sold Units
Rented Units
Best Value Rank
Appreciation Rank
Rental Yield
High Demand
Transaction Insights at 68 Corporate Drive
| 1 Bed | 1 Bed + Den | 2 Bed | 2 Bed + Den | 3 Bed | |
|---|---|---|---|---|---|
| Price Range | No Data | $518,800 - $530,088 | $575,000 - $645,000 | $615,000 - $697,786 | No Data |
| Avg. Cost Per Sqft | No Data | $844 | $613 | $571 | No Data |
| Price Range | $2,000 | $2,400 - $2,650 | $2,750 - $2,900 | $2,700 - $3,300 | $3,800 |
| Avg. Wait for Unit Availability | 165 Days | 57 Days | 78 Days | 23 Days | 321 Days |
| Avg. Wait for Unit Availability | 307 Days | 60 Days | 41 Days | 26 Days | 1467 Days |
| Ratio of Units in Building | 5% | 24% | 18% | 52% | 3% |
Transactions vs Inventory
Total number of units listed and sold in Woburn
