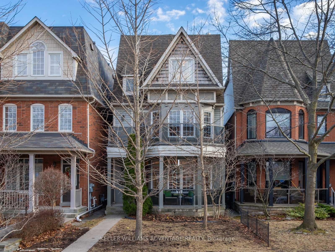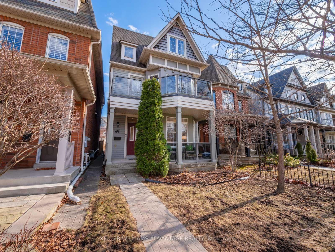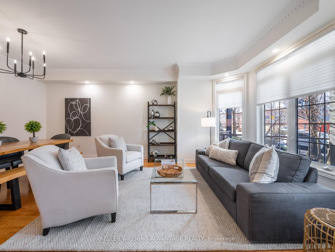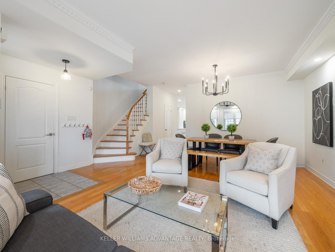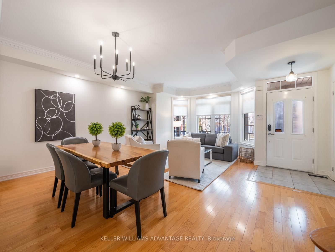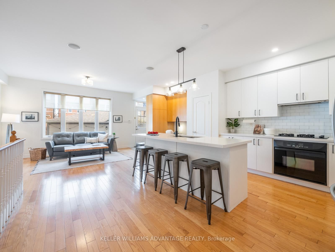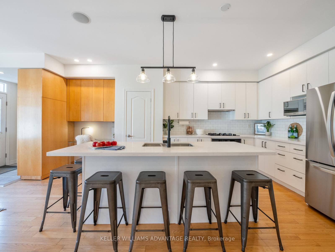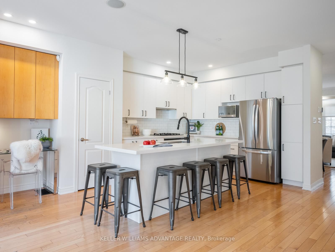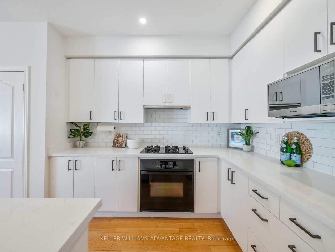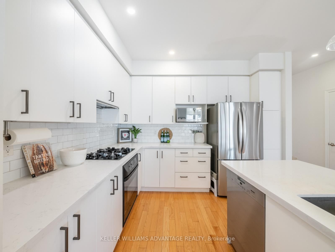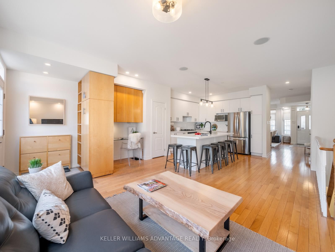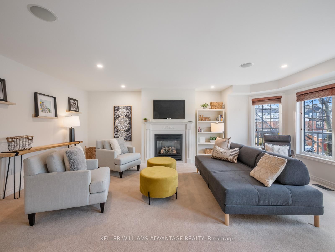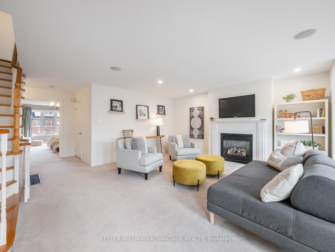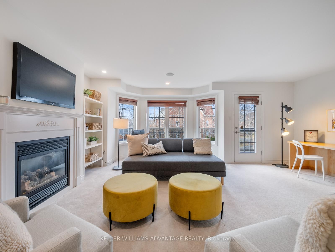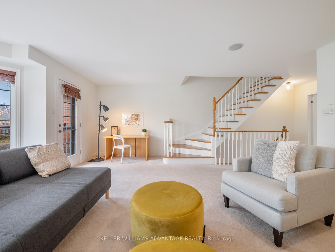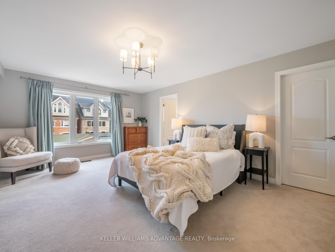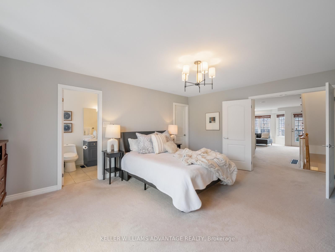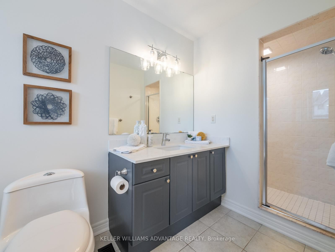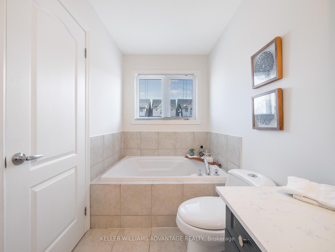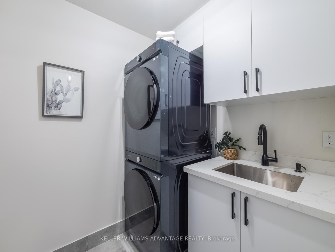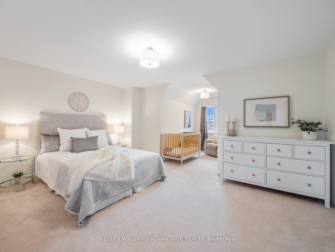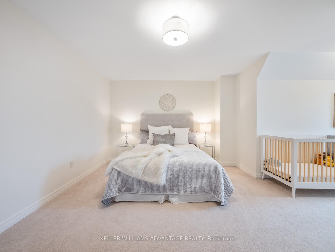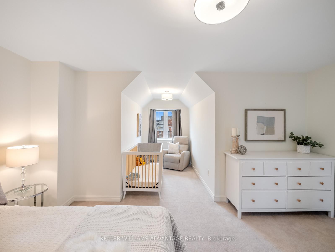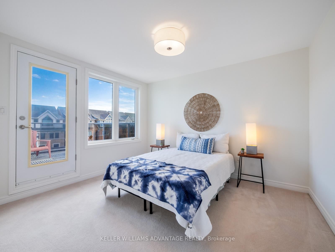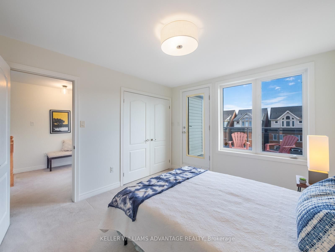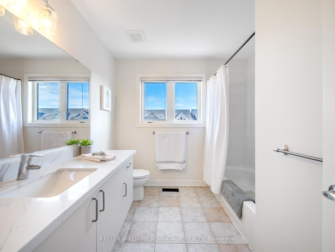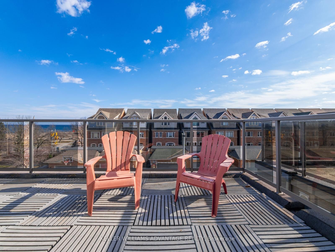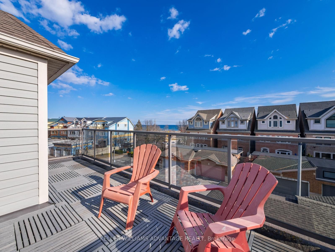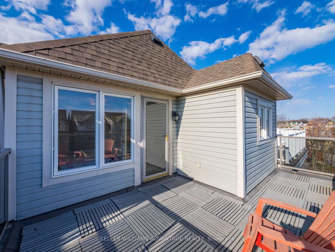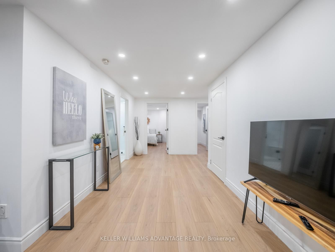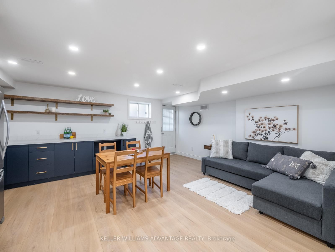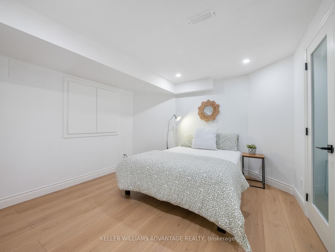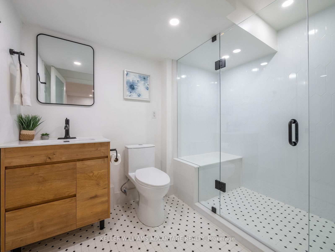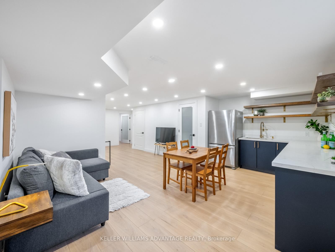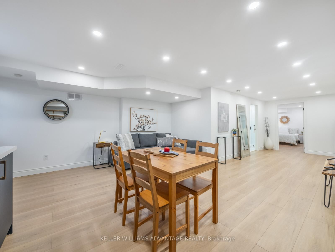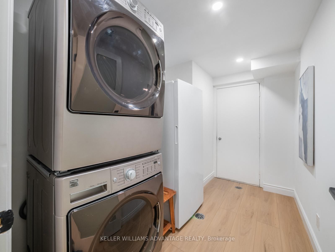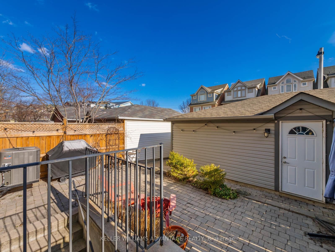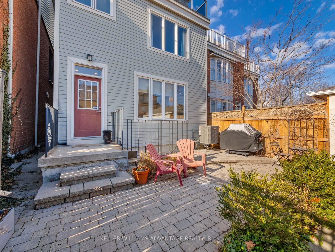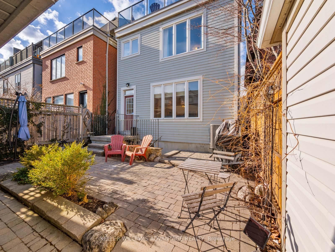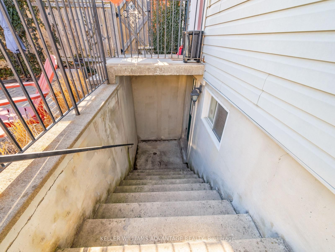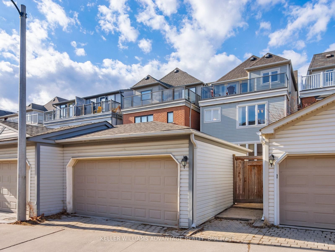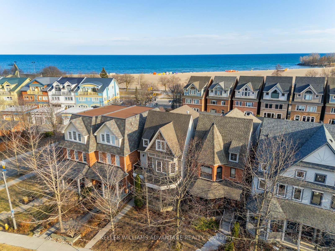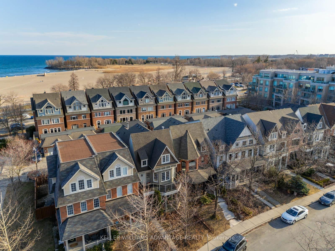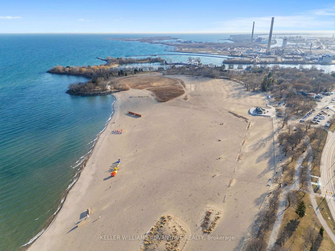69 Boardwalk Dr
Listing History
Property Highlights
About 69 Boardwalk Dr
Welcome to 69 Boardwalk Drive, highly-coveted for it's lake views from the top floor terrace and abundant southern exposure, perfect for those "after the beach" backyard BBQ's. This gorgeous Beach Detached home offers generous natural light all day, making this home a perfect blend of tranquility and vibrancy. The unique and convenient location of the primary bedroom is located on the 2nd floor and includes a cozy media room with fireplace and walk-out deck access, adding a luxurious vibe. Top floor features extra large bedrooms and an incredible terrace to sunbath, watch the boats sail by and catch fireworks festivities year round. Stunningly renovated basement apartment featuring a separate entrance, ideal for an income suite, in-law accommodation, or tailored to meet your own desires! And how about a 2 car garage? All you need is right here! Situated Less than a minute walk to The Beach, strolls on the boardwalk, volleyball courts, Ashbridges Marina, and all the shops on Queen St and Kew Beach School district. You will love living in this neighbourhood of friendly, community-oriented people!
Extras2 fridges, 2 washers, 2 dryers, 1 standalone freezer, 1 microwave, 1 dishwasher, 1 oven, 1 stove, All electric light fixtures, all window coverings, all bathroom mirrors, Nest thermostat, central vacuum and attachments
keller williams advantage realtyMLS® #E12048019
Features
Property Details
- Type
- Detached
- Exterior
- Vinyl Siding
- Style
- 3 Storey
- Central Vacuum
- Yes
- Basement
- Finished Walk Out, Full
- Age
- Built 16-30
Utility Type
- Air Conditioning
- Central Air
- Heat Source
- No Data
- Heating
- Forced Air
Land
- Fronting On
- No Data
- Lot Frontage & Depth (FT)
- 25 x 107
- Lot Total (SQFT)
- 2,629
- Pool
- None
- Intersecting Streets
- Queen And Woodbine
Room Dimensions
Similar Listings
Explore The Beaches
Commute Calculator

Demographics
Based on the dissemination area as defined by Statistics Canada. A dissemination area contains, on average, approximately 200 – 400 households.
Sales Trends in The Beaches
| House Type | Detached | Semi-Detached | Row Townhouse |
|---|---|---|---|
| Avg. Sales Availability | 5 Days | 7 Days | 49 Days |
| Sales Price Range | $800,000 - $3,925,000 | $951,000 - $2,465,000 | $1,020,000 - $1,730,000 |
| Avg. Rental Availability | 9 Days | 7 Days | 61 Days |
| Rental Price Range | $1,600 - $22,000 | $1,775 - $7,000 | $2,550 - $3,650 |
