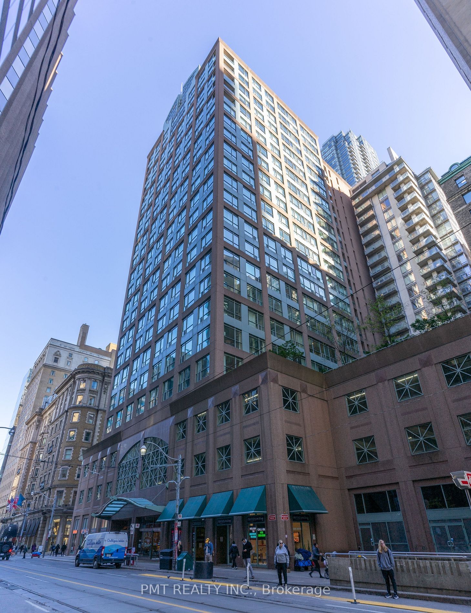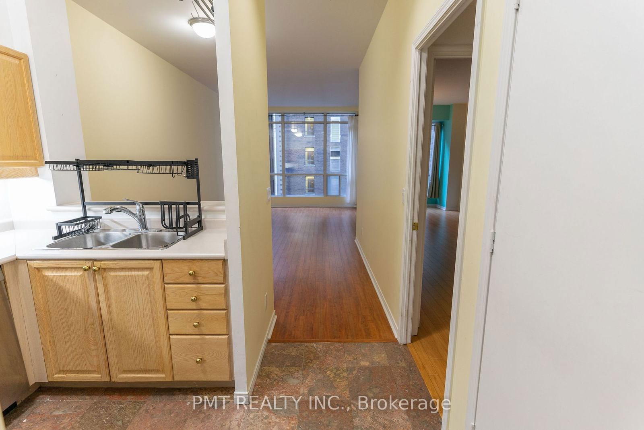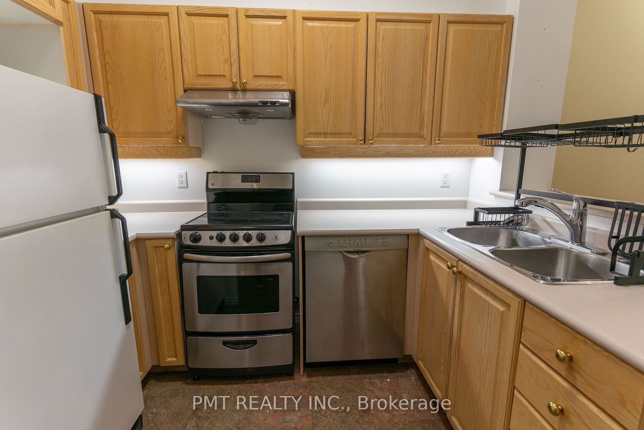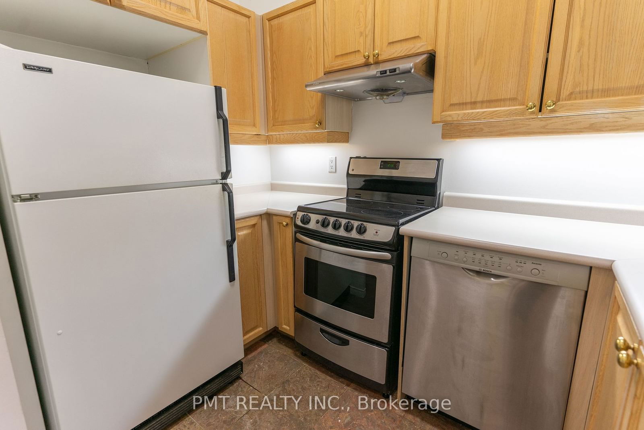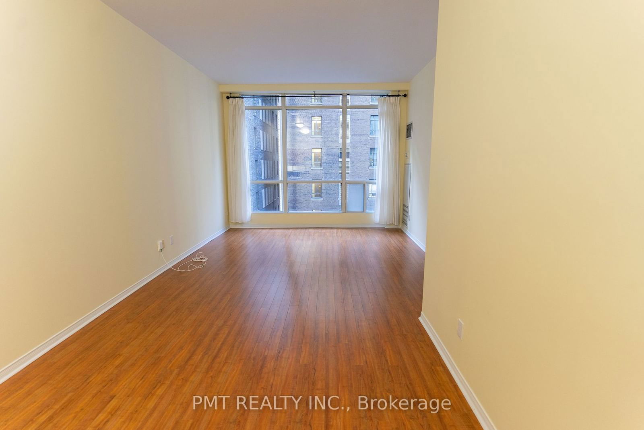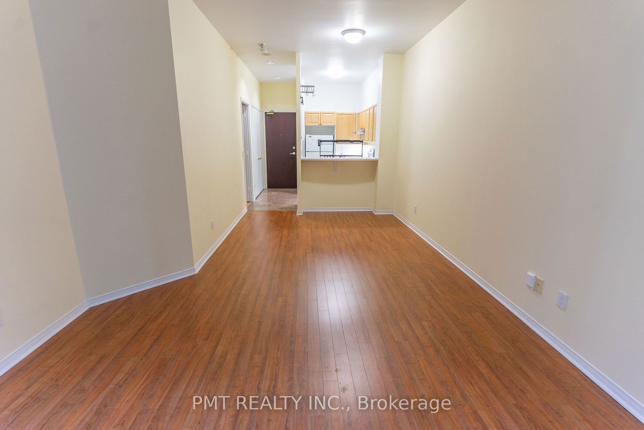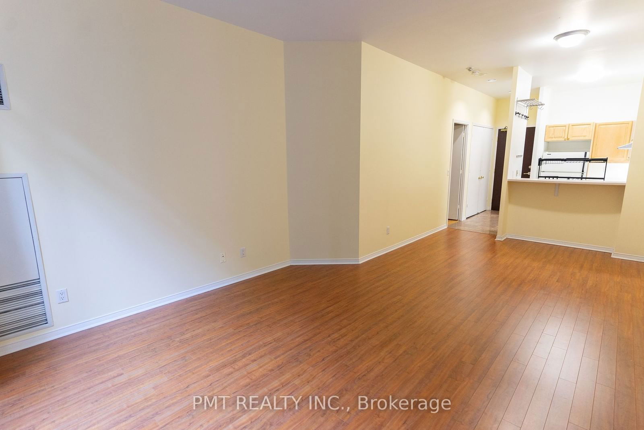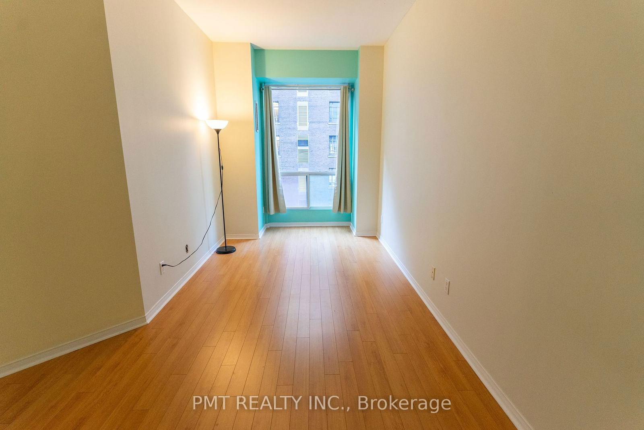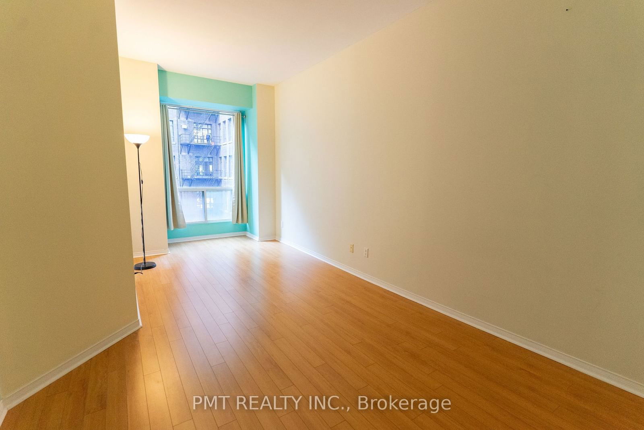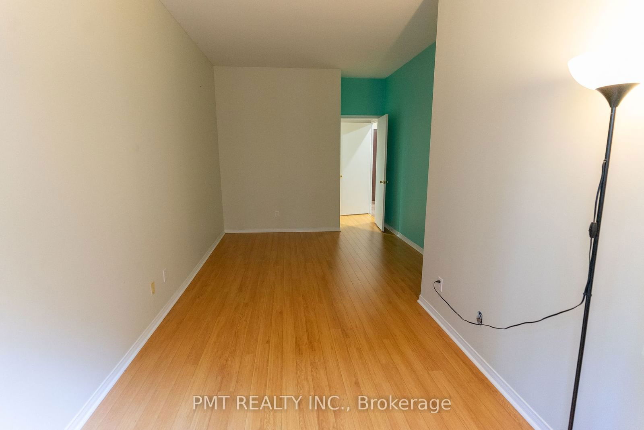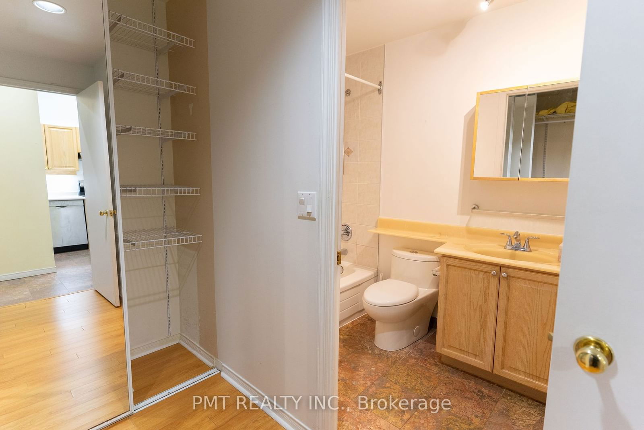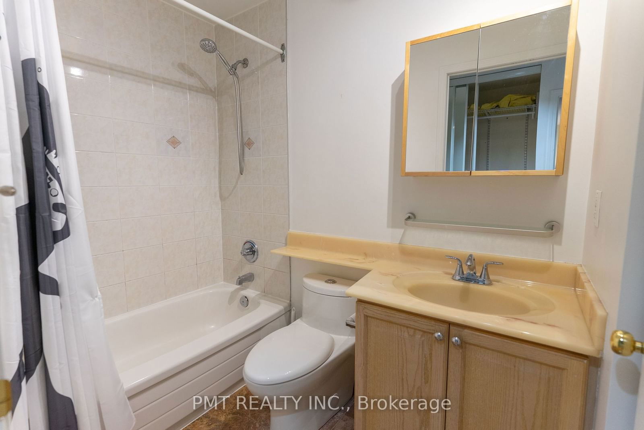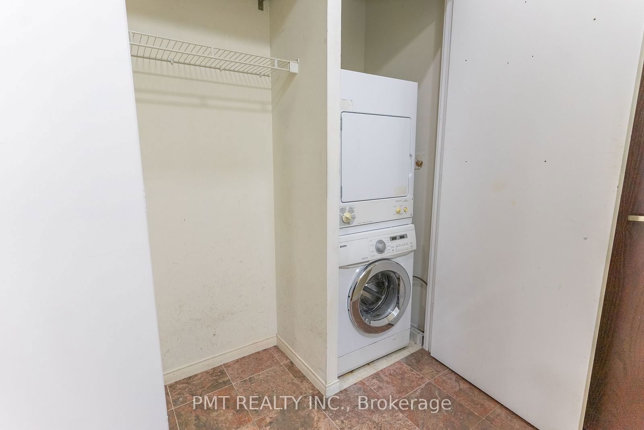1107 - 7 King St E
Listing History
Unit Highlights
Utilities Included
Utility Type
- Air Conditioning
- Central Air
- Heat Source
- Gas
- Heating
- Forced Air
Room Dimensions
About this Listing
Welcome to The Metropole, a prestigious residence in the heart of downtown Toronto, offering unparalleled convenience, refined elegance, and premium amenities. This beautifully designed 1 bedroom, 1 bathroom suite invites you to enjoy a spacious and versatile layout, perfect for modern living. With utilities (heat, hydro, and water) included, this is a seamless choice for professionals seeking both comfort and simplicity. A private locker ensures ample storage for your belongings. The building itself is a masterpiece of timeless sophistication, with exceptional management and concierge service that cater to your every need. Residents have access to superb amenities, including a fitness center, rooftop terrace, and more, creating an elevated living experience. Step outside, and you're instantly connected to the city's vibrant core. Whether you're commuting to work, dining at world-class restaurants, or exploring the nearby entertainment and financial districts, everything is just steps away. The King Subway Station is mere moments from your doorstep, ensuring stress-free travel across the city. Live where convenience meets luxury.
ExtrasAppliances - Fridge, Stove, Microwave, & Dishwasher. Stacked Washer/Dryer. 1 Locker Storage Unit. No Parking. Heat/Hydro/Water Are All Included!
pmt realty inc.MLS® #C10428820
Amenities
Explore Neighbourhood
Similar Listings
Demographics
Based on the dissemination area as defined by Statistics Canada. A dissemination area contains, on average, approximately 200 – 400 households.
Price Trends
Maintenance Fees
Building Trends At The Metropole Condos
Days on Strata
List vs Selling Price
Offer Competition
Turnover of Units
Property Value
Price Ranking
Sold Units
Rented Units
Best Value Rank
Appreciation Rank
Rental Yield
High Demand
Transaction Insights at 7 King Street E
| Studio | 1 Bed | 1 Bed + Den | 2 Bed | 2 Bed + Den | 3 Bed | 3 Bed + Den | |
|---|---|---|---|---|---|---|---|
| Price Range | $460,000 | $655,000 | $670,000 | No Data | $950,000 | No Data | No Data |
| Avg. Cost Per Sqft | $1,277 | $968 | $965 | No Data | $738 | No Data | No Data |
| Price Range | $1,995 - $2,200 | $2,300 - $2,600 | $2,600 - $3,150 | $3,000 - $4,600 | $3,150 - $3,800 | No Data | No Data |
| Avg. Wait for Unit Availability | 333 Days | 250 Days | 174 Days | 101 Days | 232 Days | 78 Days | No Data |
| Avg. Wait for Unit Availability | 61 Days | 66 Days | 61 Days | 34 Days | 125 Days | No Data | No Data |
| Ratio of Units in Building | 15% | 16% | 24% | 32% | 11% | 2% | 1% |
Transactions vs Inventory
Total number of units listed and leased in St. Lawrence
