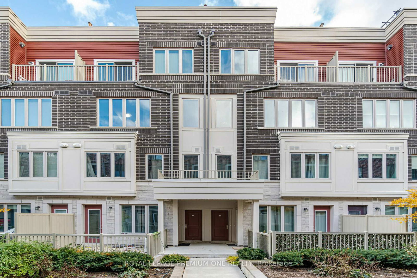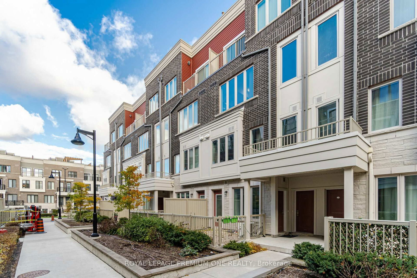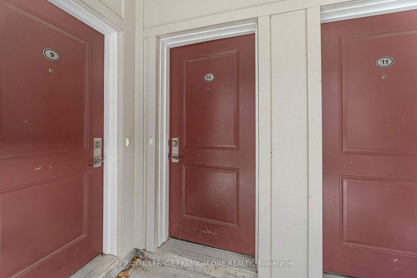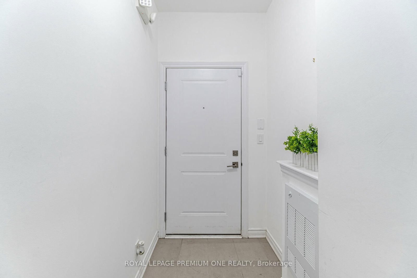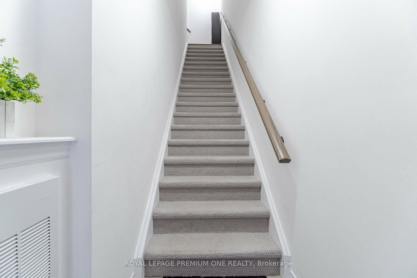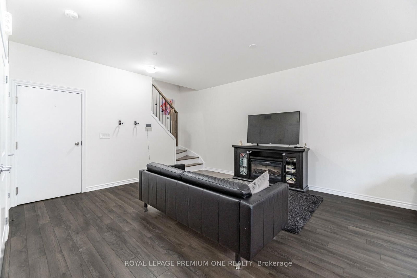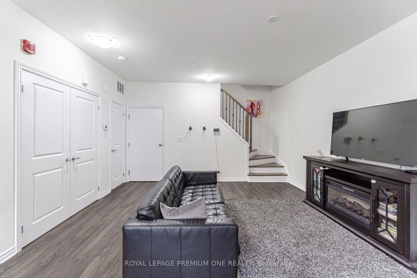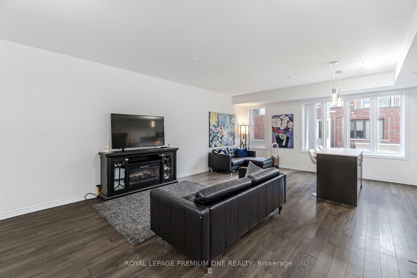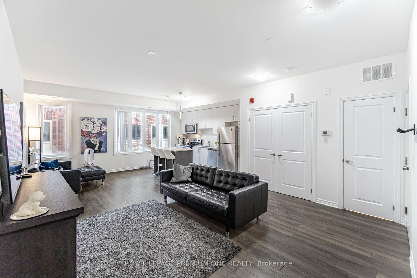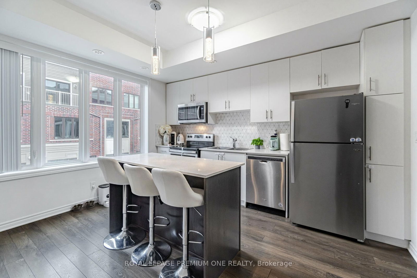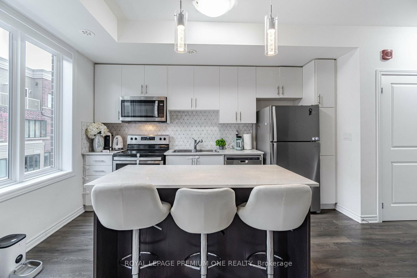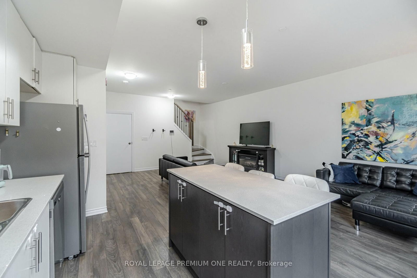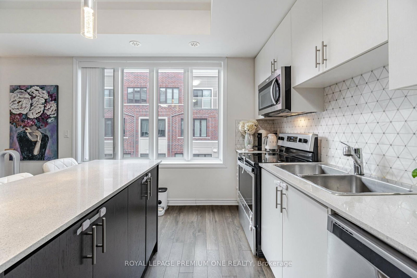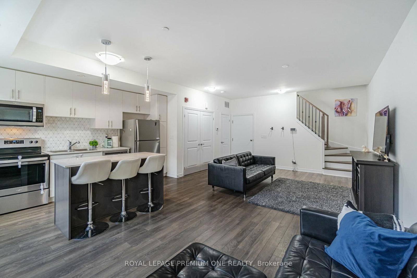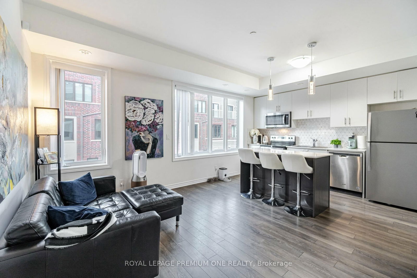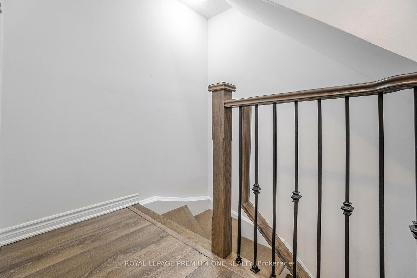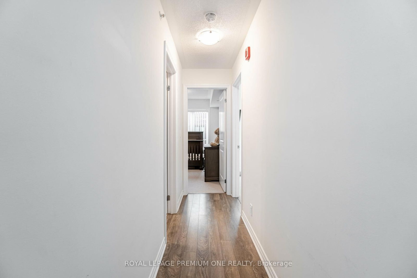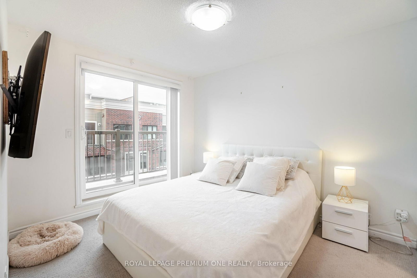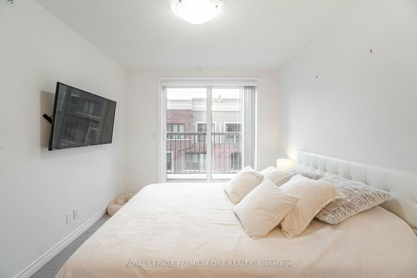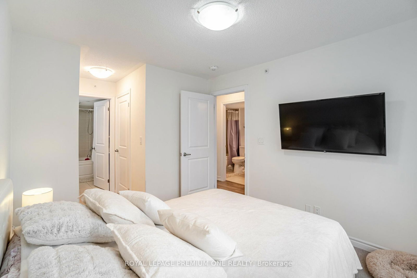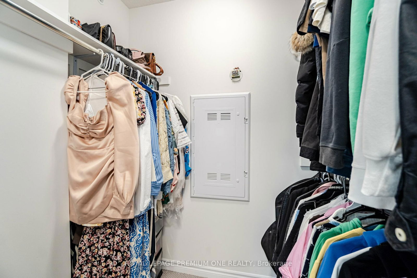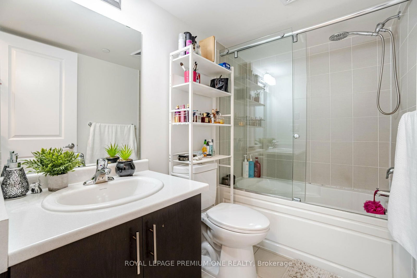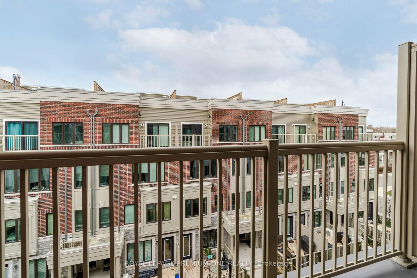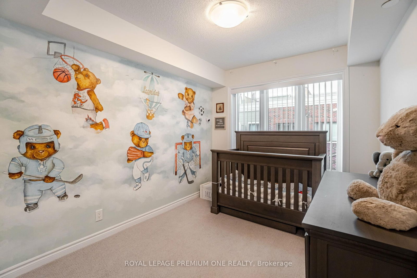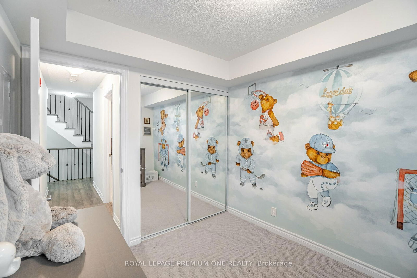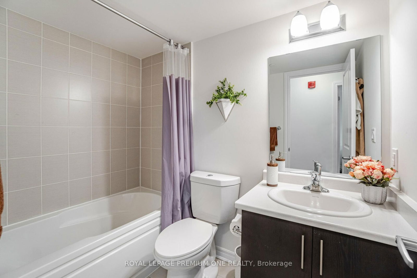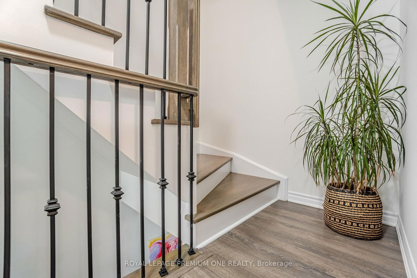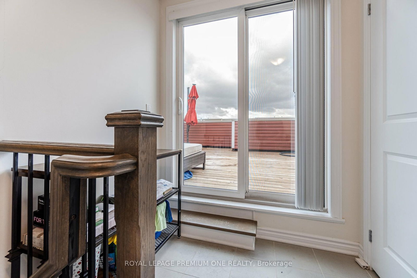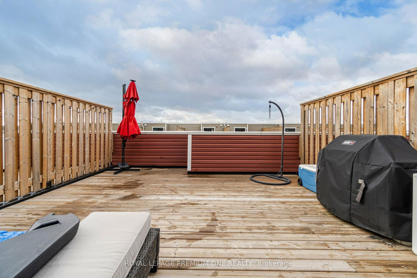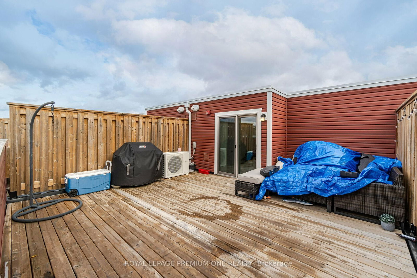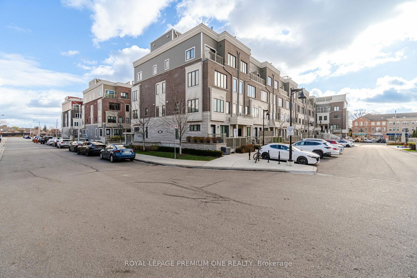10 - 100 Long Branch Ave
Listing History
Unit Highlights
About this Listing
Welcome To This Modern And Spacious Stacked Townhouse Offering Approx. 1,320 sq. ft. Of Living Space, Featuring 2 Bedrooms, 2.5 Bathrooms, And A Private Rooftop Terrace. This Open-Concept Layout Boasts 9-Foot Ceilings, A Large Living Area With Laminate Flooring On The Main Level, And A Sleek Kitchen Equipped With Stainless Steel Appliances, Quartz Countertops, And A Center Island Perfect For Entertaining. Upstairs, You'll Find Two Generous Bedrooms, Including A Primary Suite With A Walk-In Closet And 3-Piece Ensuite. This Unit Is Partly Furnished And Includes Bed Frame With 2 Nightstands In Primary, TV In The Bedroom, Cocoon Chair, And Rooftop Patio Umbrella(All Can Be Removed). Extras Include 1 Underground Parking Spot And 1 Locker For Additional Storage. Landlord Prefers Non-smokers And No Pets. Fantastic Location Walking Distance To The Lake, GO Train, TTC, And Close To Humber College, Highways, Downtown, Sherway Gardens, Shops, And Restaurants. Don't Miss The Opportunity To Live In This Stylish And Conveniently Located Home!
ExtrasStainless Steel Fridge, Stove, Dishwasher, s/s Built In Microwave, Washer/Dryer, Window Coverings, Light Fixtures, Parking & Locker.
royal lepage premium one realtyMLS® #W12046006
Features
Utilities Included
Utility Type
- Air Conditioning
- Central Air
- Heat Source
- No Data
- Heating
- Forced Air
Amenities
Room Dimensions
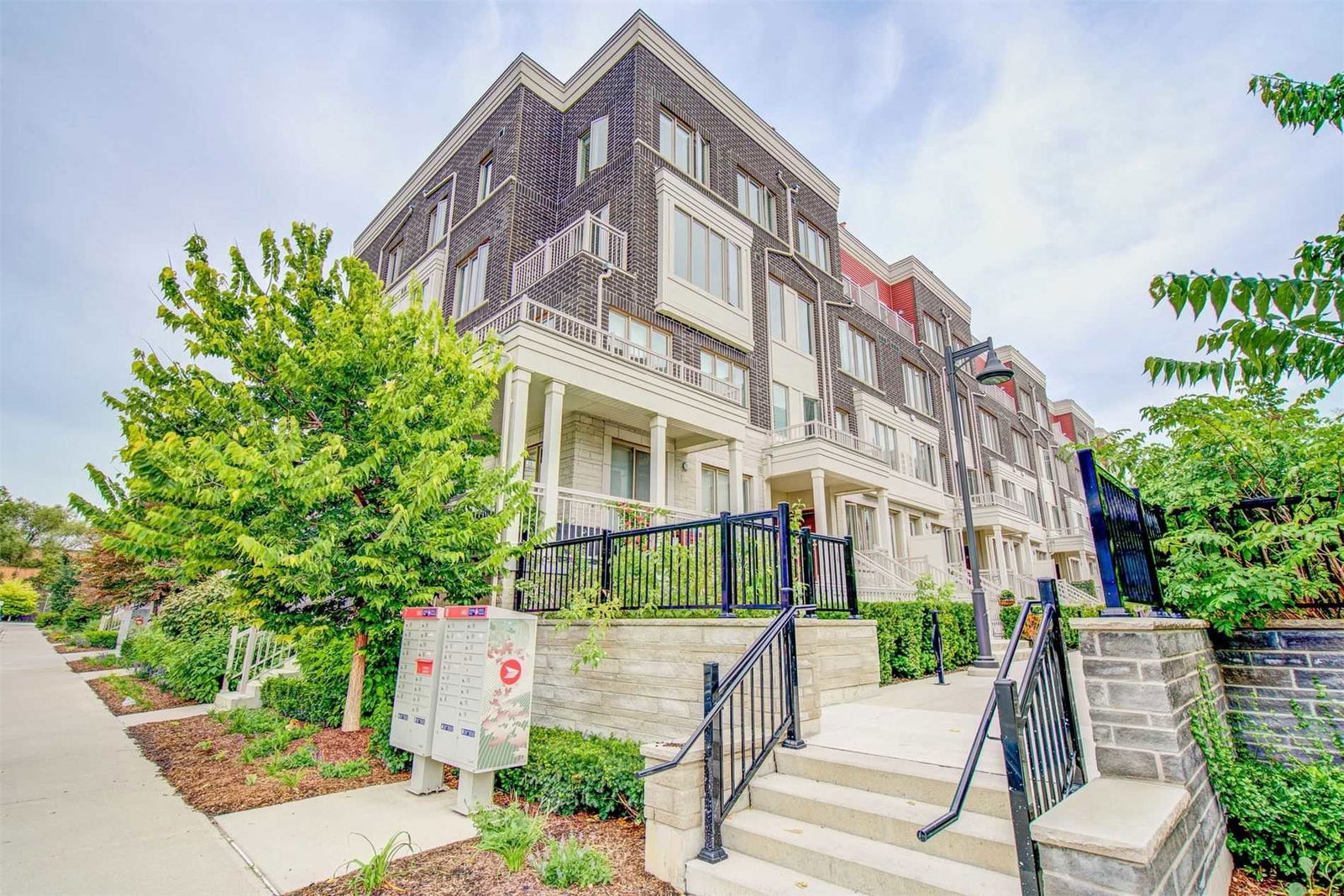
Building Spotlight
Similar Listings
Explore Long Branch
Commute Calculator

Demographics
Based on the dissemination area as defined by Statistics Canada. A dissemination area contains, on average, approximately 200 – 400 households.
Building Trends At Minto LongBranch Townhomes
Days on Strata
List vs Selling Price
Offer Competition
Turnover of Units
Property Value
Price Ranking
Sold Units
Rented Units
Best Value Rank
Appreciation Rank
Rental Yield
High Demand
Market Insights
Transaction Insights at Minto LongBranch Townhomes
| 1 Bed | 1 Bed + Den | 2 Bed | 2 Bed + Den | 3 Bed | 3 Bed + Den | |
|---|---|---|---|---|---|---|
| Price Range | $526,000 | No Data | $765,777 - $900,000 | $747,500 - $1,010,000 | $1,075,000 - $1,175,000 | $530,000 - $1,080,000 |
| Avg. Cost Per Sqft | $951 | No Data | $678 | $654 | $684 | $626 |
| Price Range | $2,200 - $2,450 | $2,275 - $2,400 | $2,850 - $3,400 | $2,950 - $3,100 | $3,350 - $4,080 | $3,500 - $3,800 |
| Avg. Wait for Unit Availability | 40 Days | 88 Days | 10 Days | 85 Days | 42 Days | 114 Days |
| Avg. Wait for Unit Availability | 32 Days | 38 Days | 10 Days | 69 Days | 100 Days | 366 Days |
| Ratio of Units in Building | 11% | 9% | 60% | 7% | 13% | 4% |
Market Inventory
Total number of units listed and leased in Long Branch
