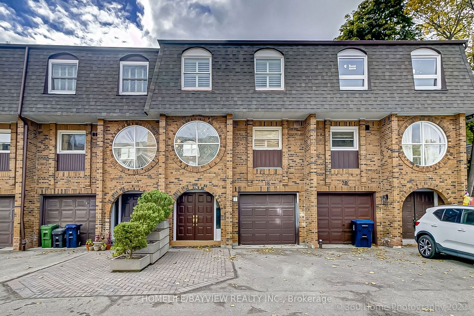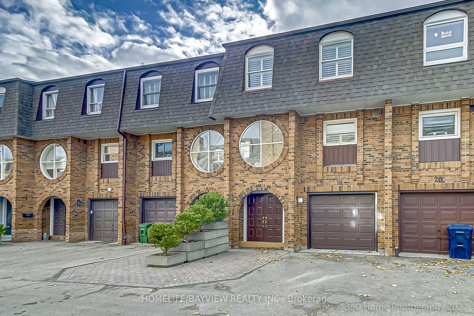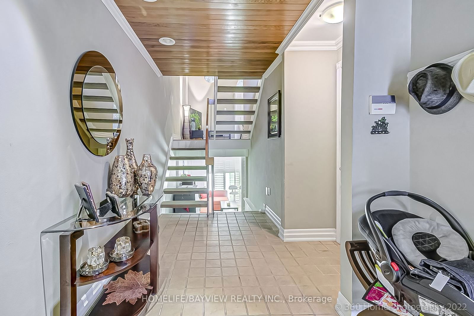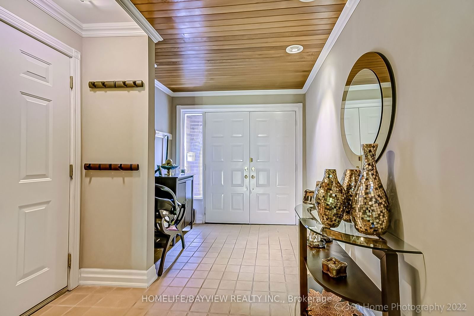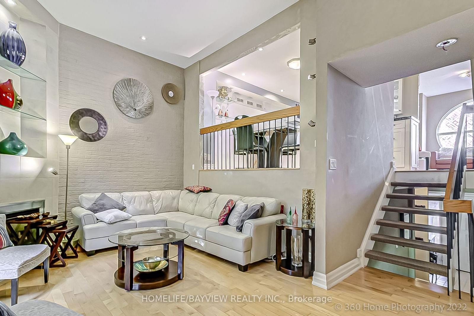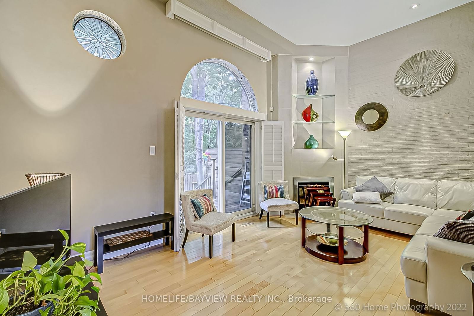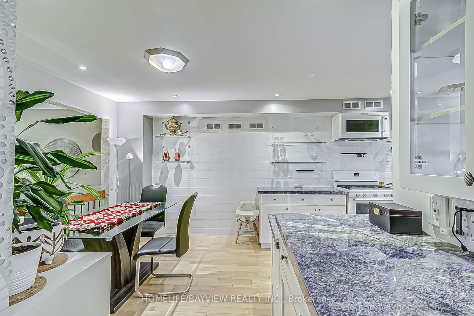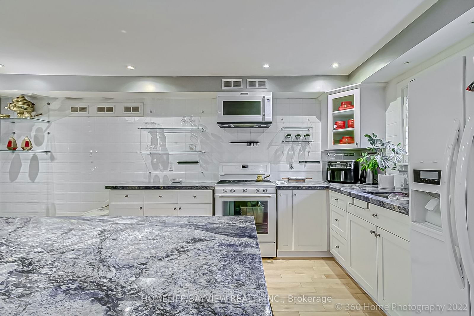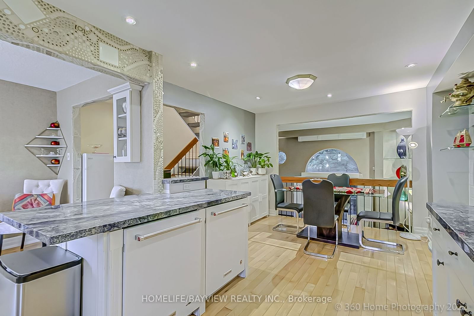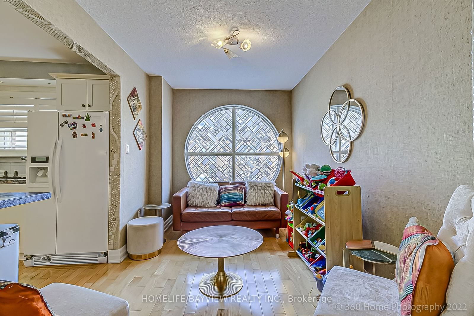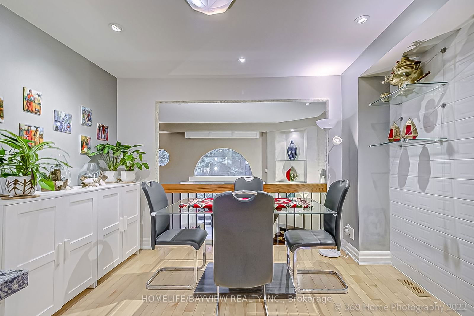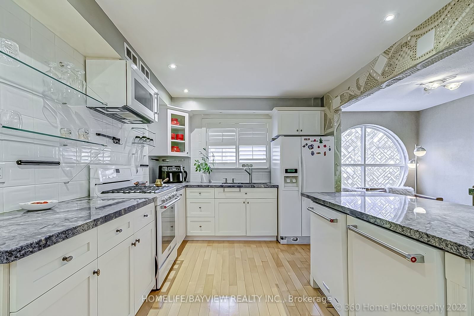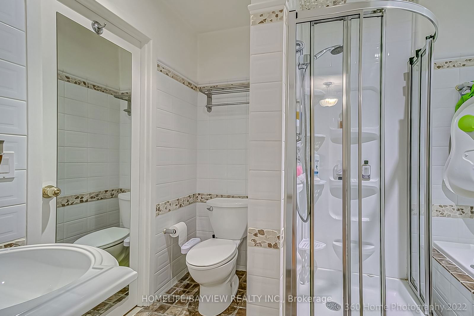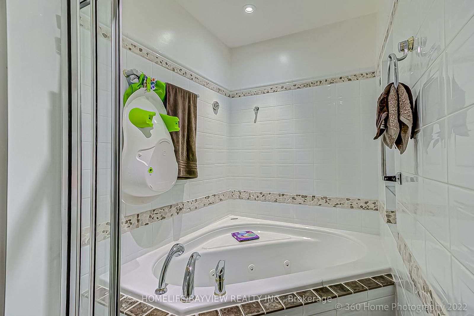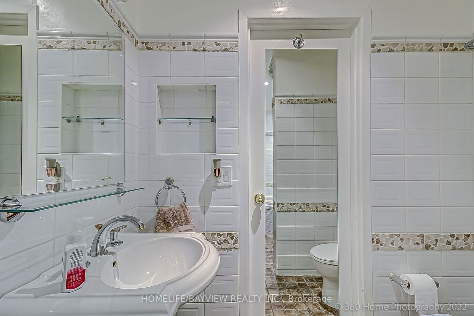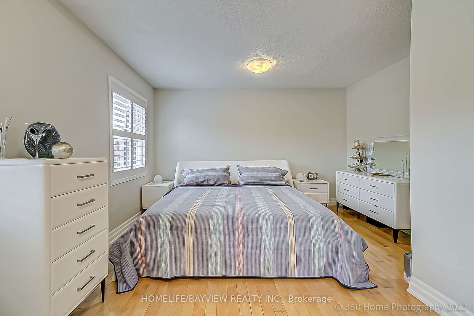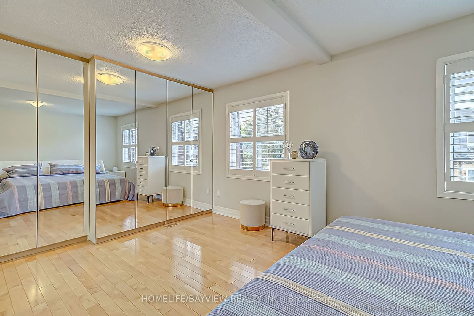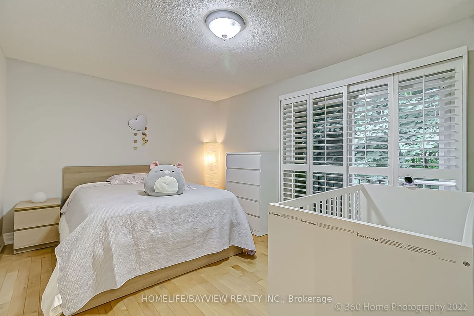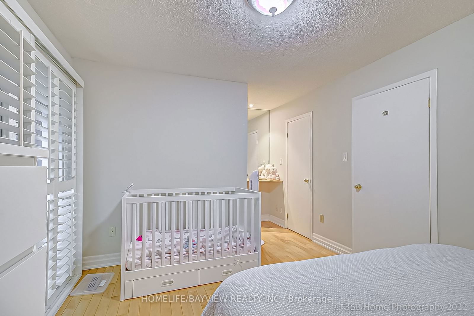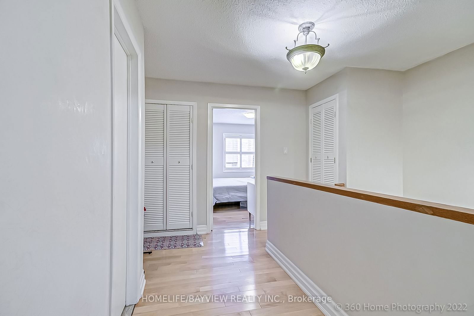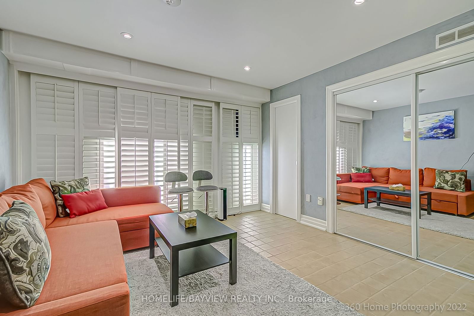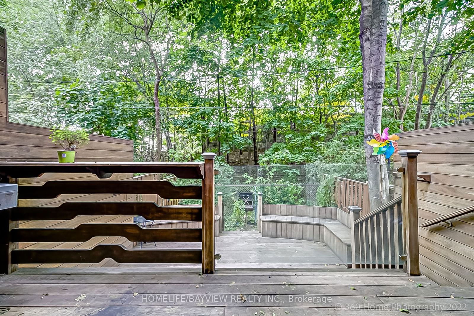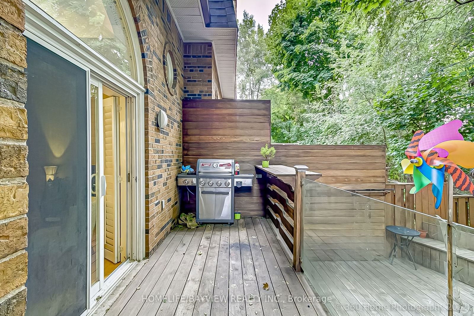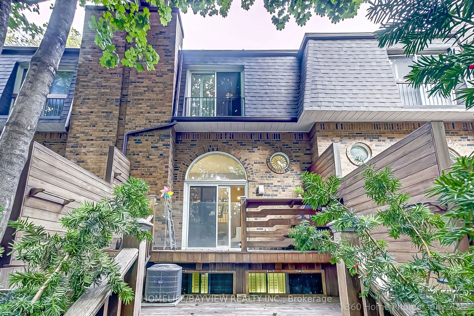18 - 18 Oaken Gate Way
Listing History
Unit Highlights
Maintenance Fees
Utility Type
- Air Conditioning
- Central Air
- Heat Source
- Gas
- Heating
- Forced Air
Room Dimensions
About this Listing
Bright, Beautiful & Spacious 2+1 Bedroom,3 Bedrooms Converted To 2 Bedrm, 2 Bathroom , Super Location In The Heart Of St. Andrew- Windfields, Cathedral Ceiling, Floating Staircases, Stone Counters, 2 Tier Indonesian Wood Deck In Amazing Backyard, Upper Laundry, Kitchen Island, Heated Tile Floor, Minutes To Hwy 401, Steps To Ttc/Subway, Great Schools, Golf
ExtrasFridge, 2 Dishwashers, Stove, Washer, Dryer. All Existing Light. Hwt(R), Garage Door Opener & Remotes, Cedar Closet, California Shutters, Low Maint. Fee
homelife/bayview realty inc.MLS® #C10407533
Amenities
Explore Neighbourhood
Similar Listings
Demographics
Based on the dissemination area as defined by Statistics Canada. A dissemination area contains, on average, approximately 200 – 400 households.
Price Trends
Maintenance Fees
Building Trends At 70 Upper Canada Drive Townhouses
Days on Strata
List vs Selling Price
Offer Competition
Turnover of Units
Property Value
Price Ranking
Sold Units
Rented Units
Best Value Rank
Appreciation Rank
Rental Yield
High Demand
Transaction Insights at 70-78 Upper Canada Drive
| 2 Bed + Den | 3 Bed | 3 Bed + Den | |
|---|---|---|---|
| Price Range | No Data | $1,050,000 | $1,190,000 |
| Avg. Cost Per Sqft | No Data | $713 | $759 |
| Price Range | No Data | $3,850 | No Data |
| Avg. Wait for Unit Availability | No Data | 196 Days | 354 Days |
| Avg. Wait for Unit Availability | No Data | 590 Days | 174 Days |
| Ratio of Units in Building | 5% | 60% | 36% |
Transactions vs Inventory
Total number of units listed and sold in York Mills
