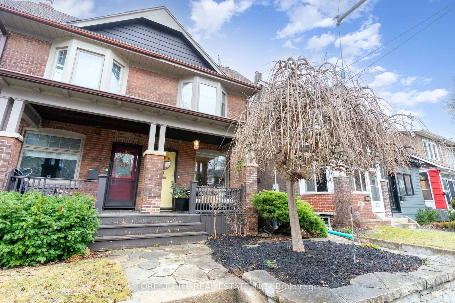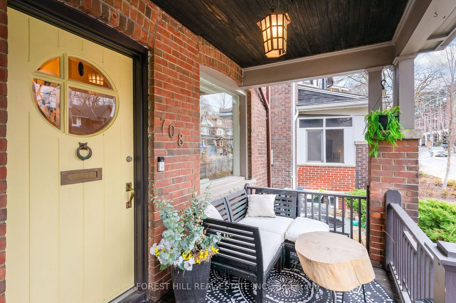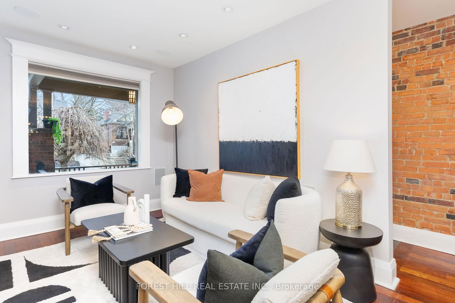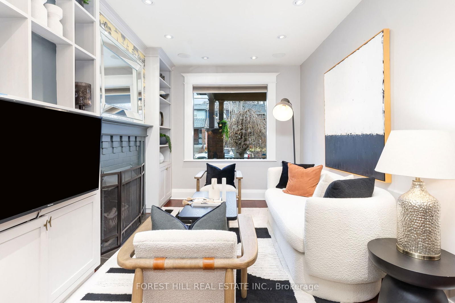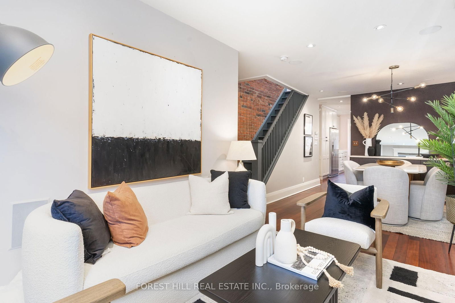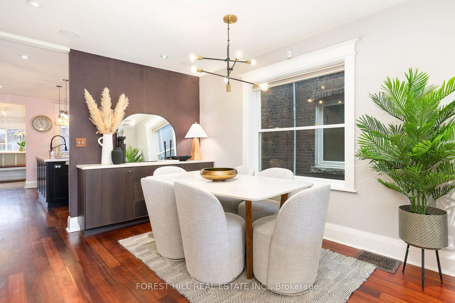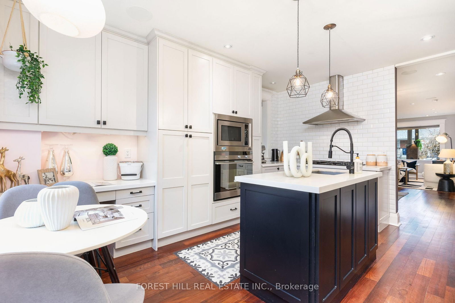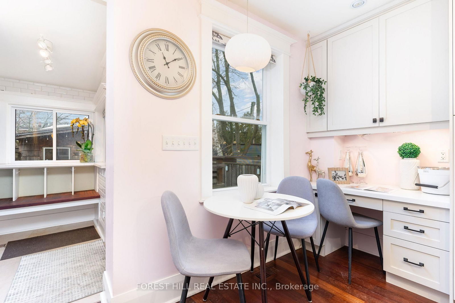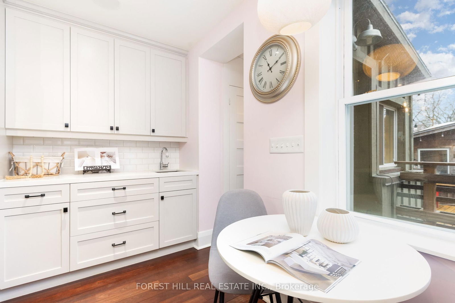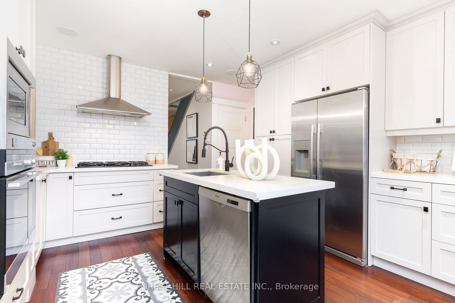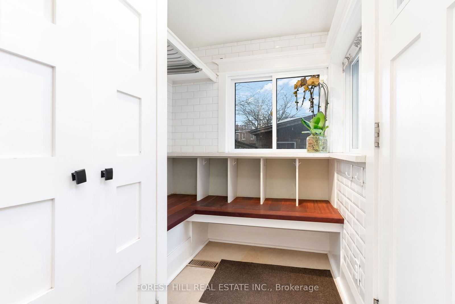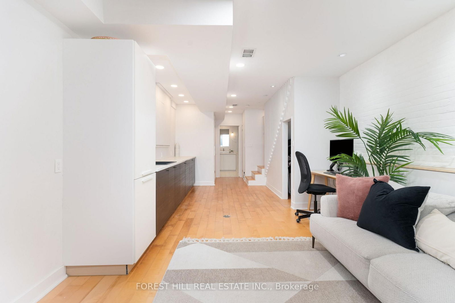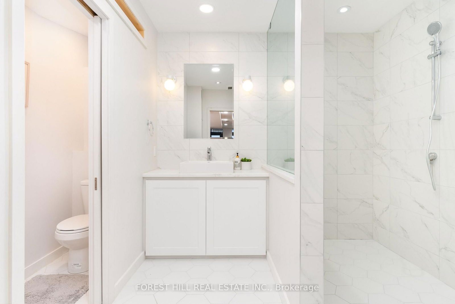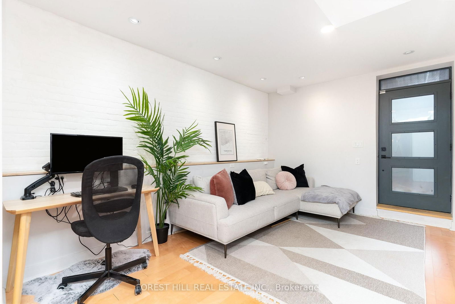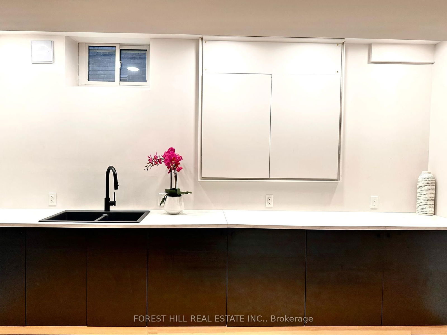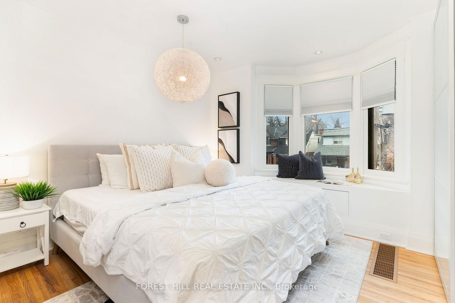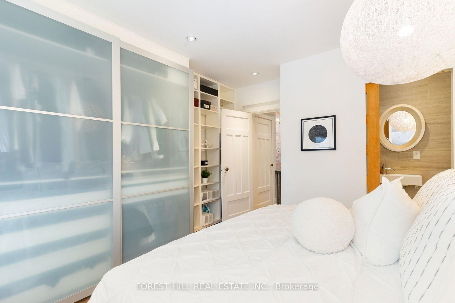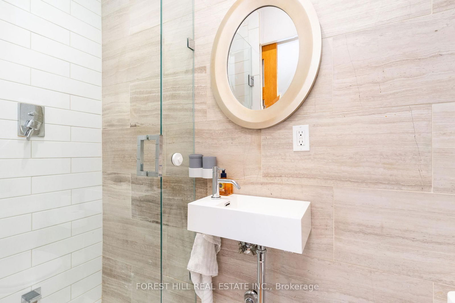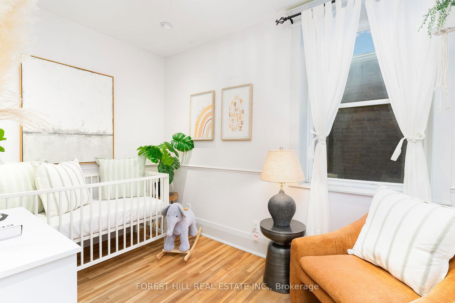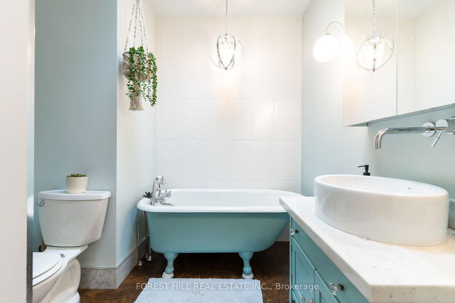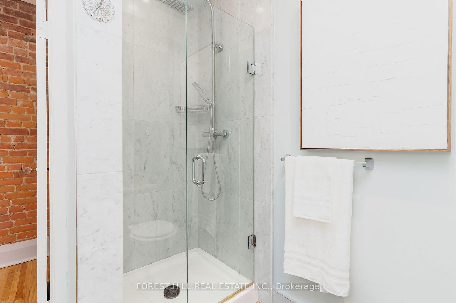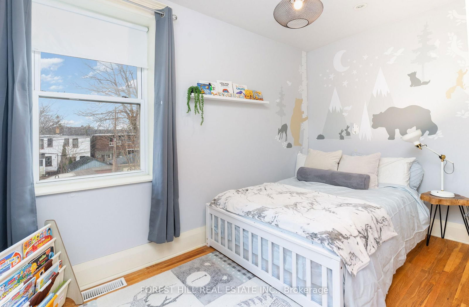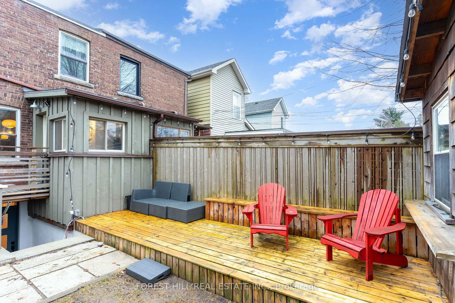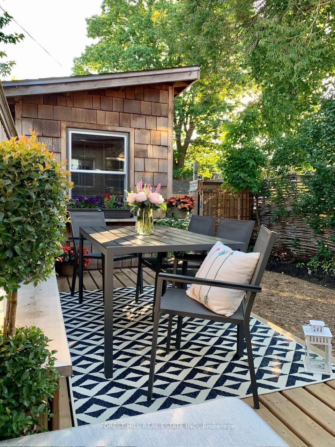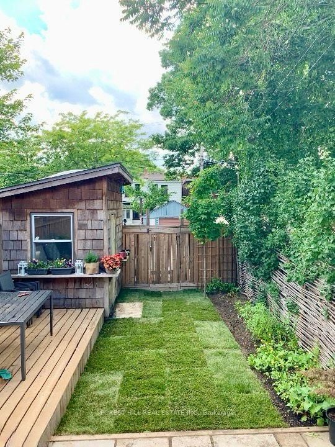Listing History
Property Highlights
Ownership Type:
Freehold
Property Size:
1,100 - 1,500 SQFT
Driveway:
Lane
Basement:
Finished, Separate Entrance
Garage:
None
Taxes:
$4,928 (2024)
Fireplace:
Yes
Possession Date:
To Be Determined
Laundry:
Main
About 708 Woodbine Ave
Stunning Fully Renovated 3-Bedroom Home in Upper Beach Move-In Ready! Welcome to this bright, modern, and meticulously updated 3-bedroom home in the heart of Upper Beach Open-Concept Main Floor, Gourmet Chefs Kitchen featuring sleek countertops, a center island, and high-end stainless steel appliances (fridge, gas cooktop, oven, dishwasher included). Main-floor laundry with direct walkout to backyard plus a charming shed (great for a studio, home office, or playroom!). Luxurious Primary Suite with a sun-filled bay window, custom built-in closets, and 3-piece ensuite. Hardwood floors throughout, adding warmth and elegance to every room. Income Potential! Separate entrance to in-law or nanny suite perfect for rental income or multi-generational living. Two-car parking a rare find in this sought-after neighborhood! Prime Upper Beach Location Close to parks, dining, and the beach. Easy access to transit and major highways.
forest hill real estate inc.MLS® #E12051857
Fees & Utilities
Utility Type
Air Conditioning
Heat Source
Heating
Property Details
- Type
- Semi-Detached
- Exterior
- Brick, Other
- Style
- 2 Storey
- Central Vacuum
- No Data
- Basement
- Finished, Separate Entrance
- Age
- No Data
Land
- Fronting On
- No Data
- Lot Frontage & Depth (FT)
- 18 x 120
- Lot Total (SQFT)
- 2,190
- Pool
- None
- Intersecting Streets
- Woodbine and Gerrard
Room Dimensions
Living (Ground)
Open Concept, Recessed Lights, hardwood floor
Dining (Ground)
Open Concept, Recessed Lights, hardwood floor
Kitchen (Ground)
Renovated, Centre Island, hardwood floor
Laundry (Ground)
Walkout To Yard, Window, Built-in Shelves
Primary (2nd)
Built-in Closet, 3 Piece Ensuite, Bay Window
2nd Bedroom (2nd)
Window, hardwood floor
3rd Bedroom (2nd)
Window, Closet, hardwood floor
Similar Listings
Explore East End
Commute Calculator

Demographics
Based on the dissemination area as defined by Statistics Canada. A dissemination area contains, on average, approximately 200 – 400 households.
Sales Trends in East End
| House Type | Detached | Semi-Detached | Row Townhouse |
|---|---|---|---|
| Avg. Sales Availability | 7 Days | 6 Days | 29 Days |
| Sales Price Range | $860,000 - $2,568,000 | $706,500 - $1,930,000 | $634,000 - $1,662,000 |
| Avg. Rental Availability | 14 Days | 16 Days | 108 Days |
| Rental Price Range | $1,565 - $5,200 | $1,600 - $5,000 | $3,500 - $4,500 |
