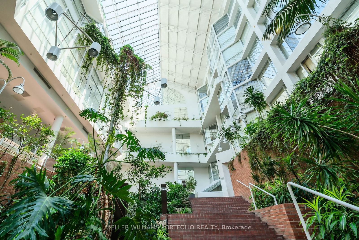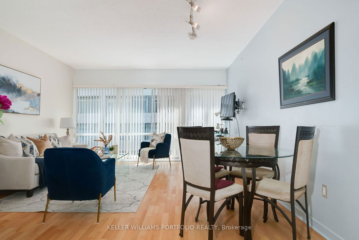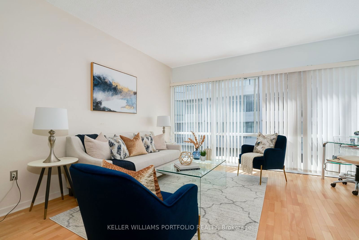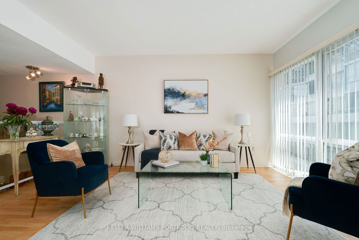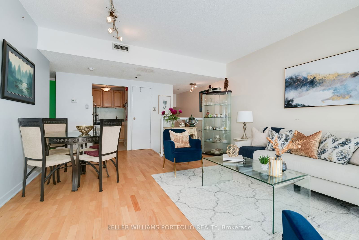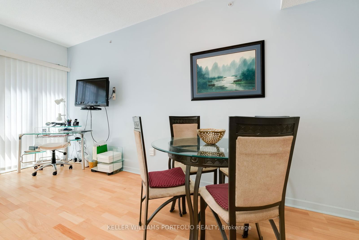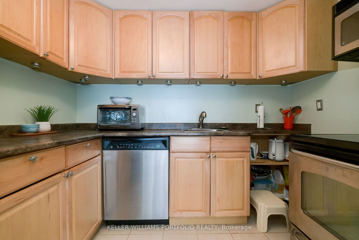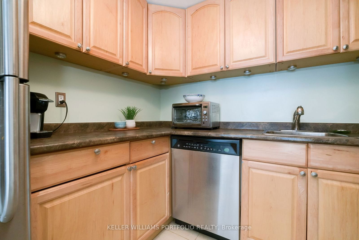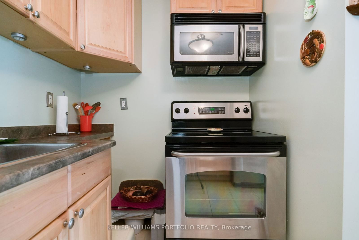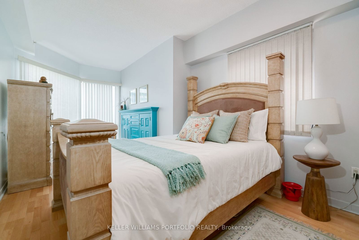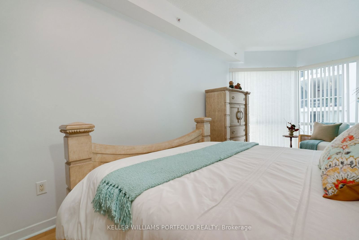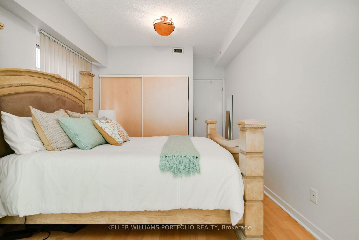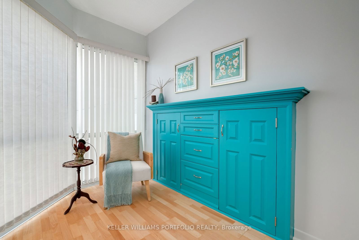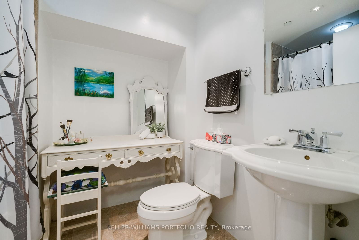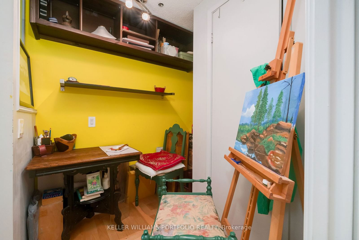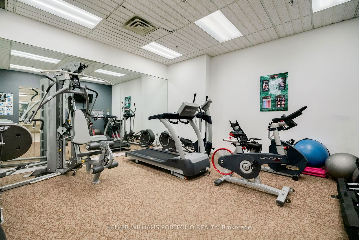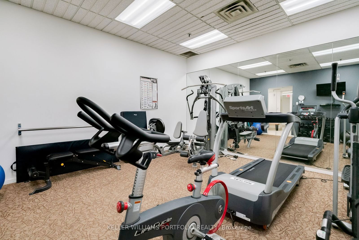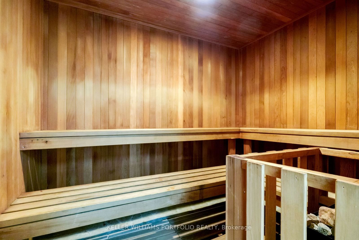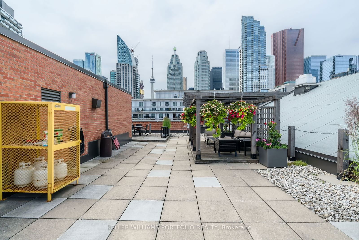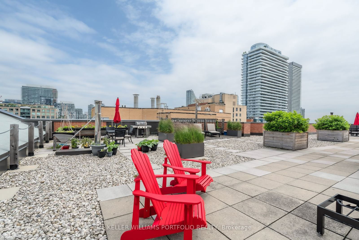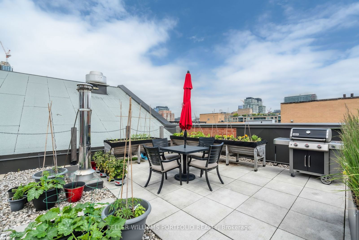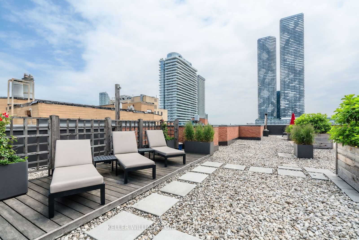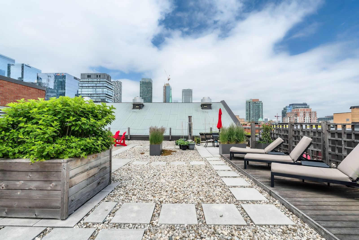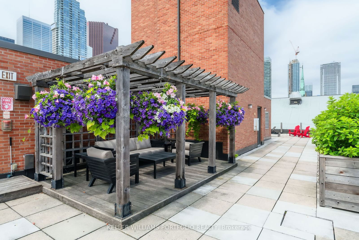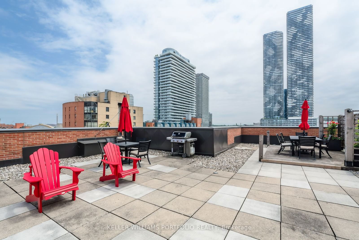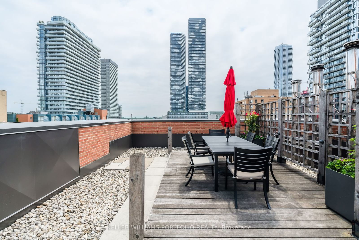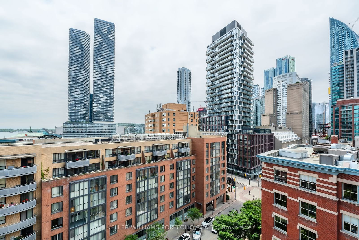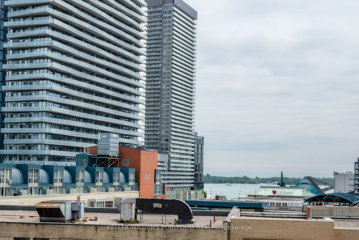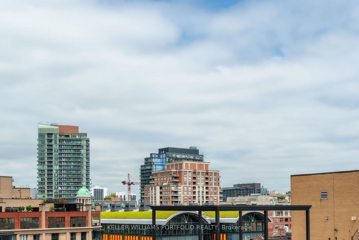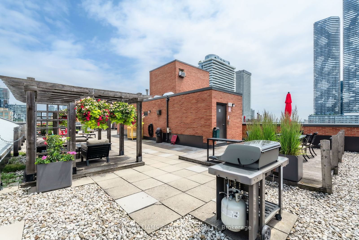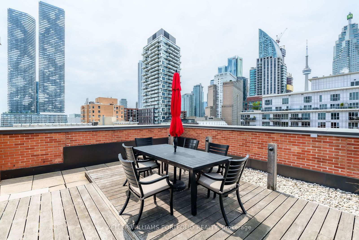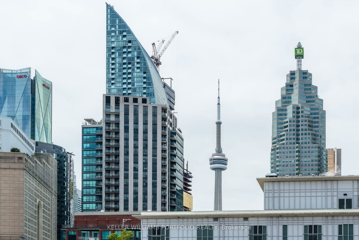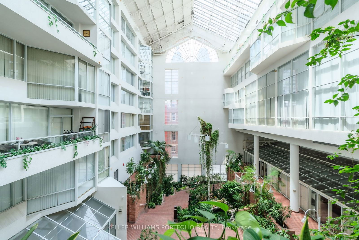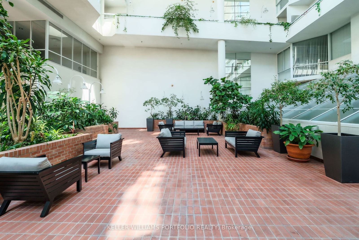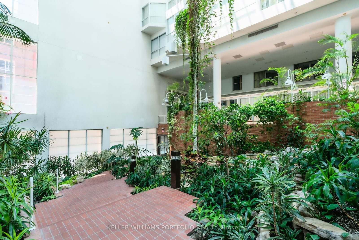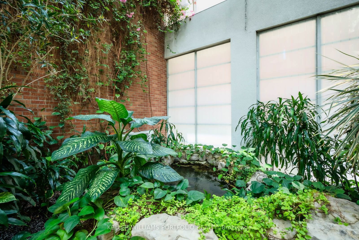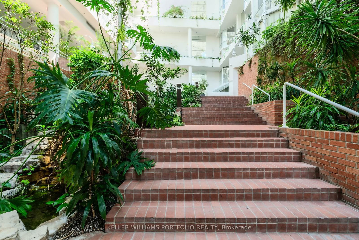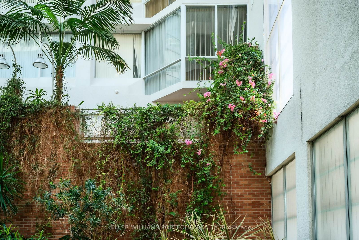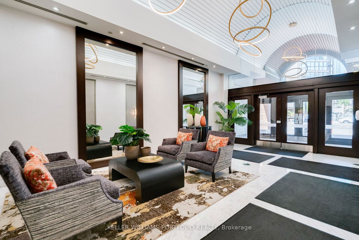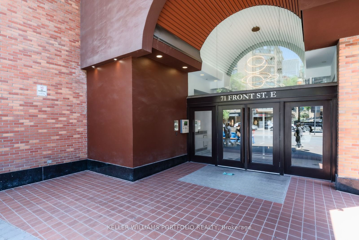413 - 71 Front St E
Listing History
Unit Highlights
Maintenance Fees
Utility Type
- Air Conditioning
- Central Air
- Heat Source
- Gas
- Heating
- Heat Pump
Room Dimensions
About this Listing
Welcome to the Market Galleria Lofts featuring a unique 1+1 unit. This unit overlooks the atrium and filled with light through the day. With ample room over 700 sq ft of living space which also includes a den. High ceilings, hardwood floors, with floor to ceiling windows. Features include a rooftop garden sundeck with BBQ, a gym facility and a sauna. Guest Suite and Guest parking available. Common open concept area as part of the atrium. Close to all amenities, art galleries, stylish cafes, Metro Grocery across the street. Steps to St Lawrence Market, Cinemas at Market Square, the infamous Hothouse Brunch Buffet, The Old Spaghetti Factory and other restaurants on The Esplanade. Minutes to the Hockey Hall of Fame & Meridian Hall Performing Arts Centre. Easy walk to Rogers Centre, the CN Tower and the Metro Toronto Convention Centre.
ExtrasSteps from parks and transit. Easy access to the Gardiner Expressway. Short jaunt to the Distillery District and all it has to offer. Photos on listing are taken when property was staged.
keller williams portfolio realtyMLS® #C9265982
Amenities
Explore Neighbourhood
Similar Listings
Demographics
Based on the dissemination area as defined by Statistics Canada. A dissemination area contains, on average, approximately 200 – 400 households.
Price Trends
Maintenance Fees
Building Trends At Market Galleria
Days on Strata
List vs Selling Price
Offer Competition
Turnover of Units
Property Value
Price Ranking
Sold Units
Rented Units
Best Value Rank
Appreciation Rank
Rental Yield
High Demand
Transaction Insights at 71 Front Street E
| Studio | 1 Bed | 2 Bed | |
|---|---|---|---|
| Price Range | No Data | $640,000 | $750,000 |
| Avg. Cost Per Sqft | No Data | $776 | $551 |
| Price Range | $2,150 | No Data | No Data |
| Avg. Wait for Unit Availability | 847 Days | 299 Days | 281 Days |
| Avg. Wait for Unit Availability | 1276 Days | 371 Days | 202 Days |
| Ratio of Units in Building | 5% | 45% | 52% |
Transactions vs Inventory
Total number of units listed and sold in St. Lawrence
