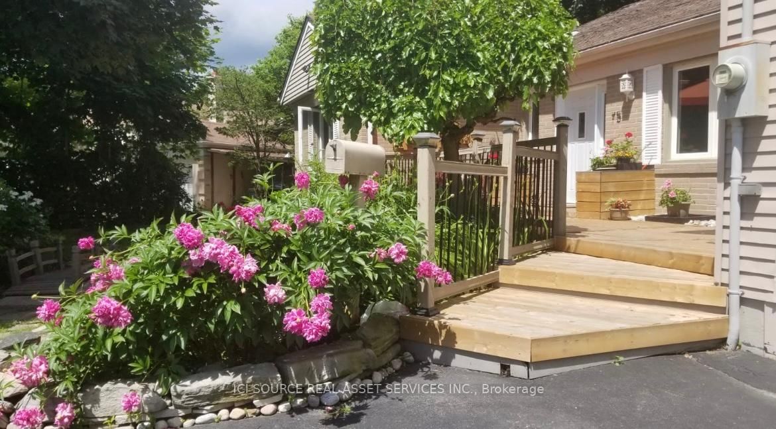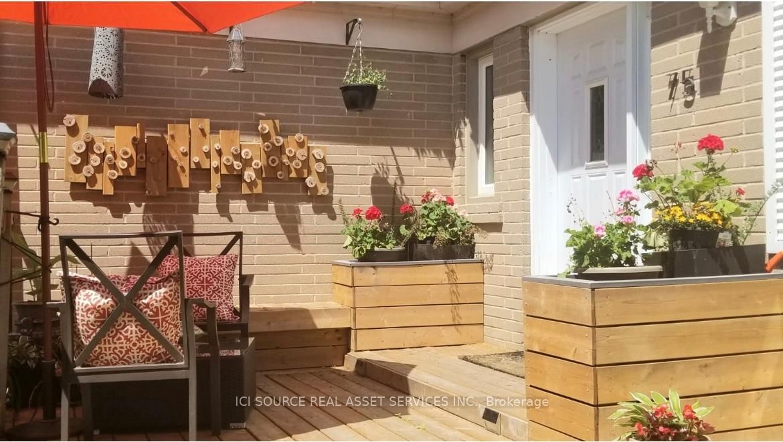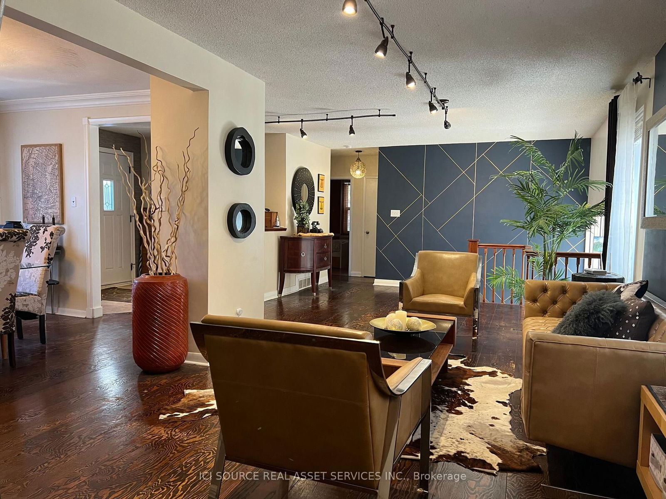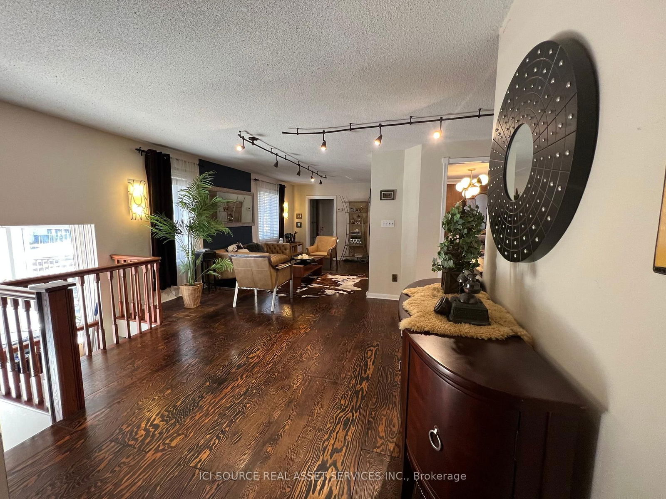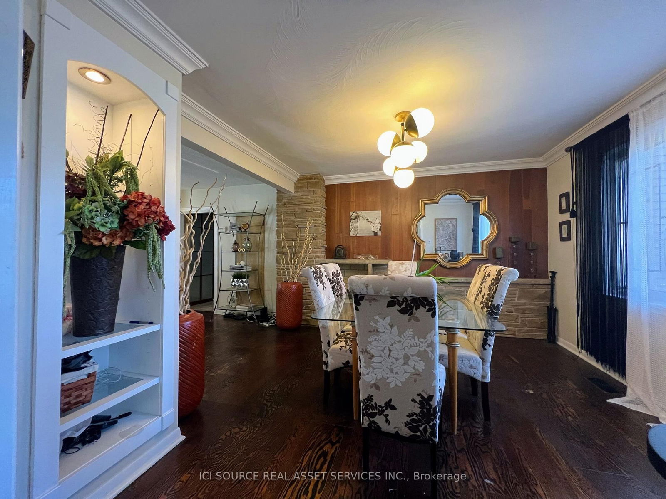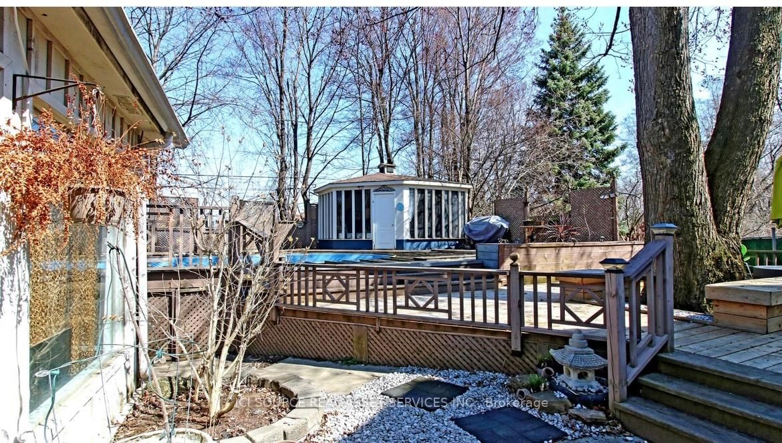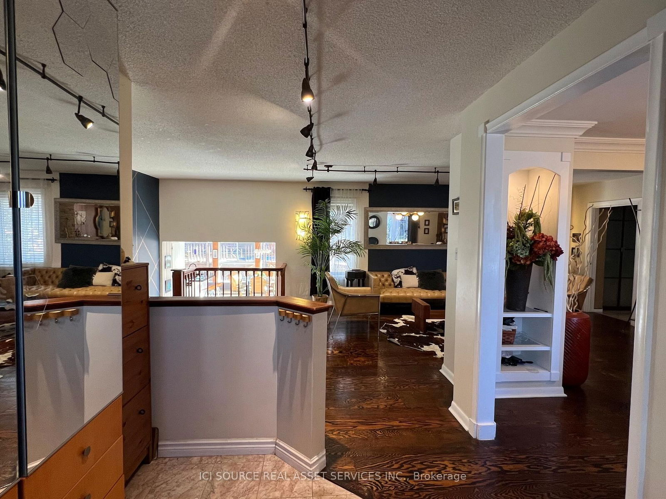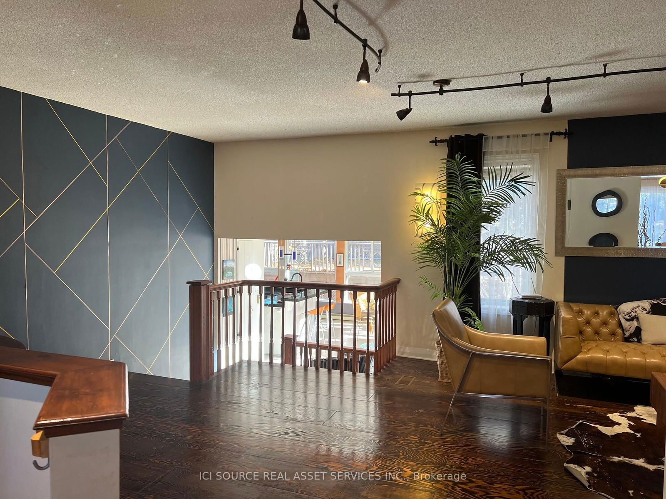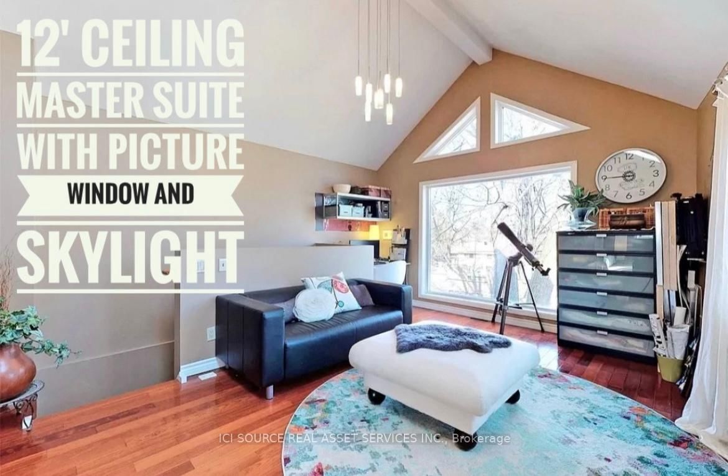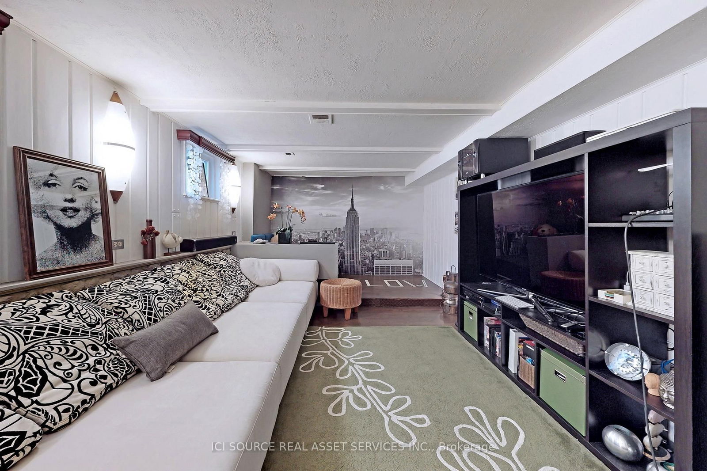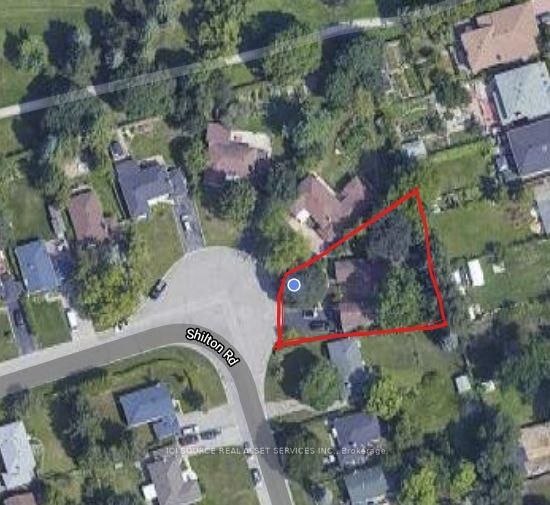75 Shilton Rd
Listing History
Details
Ownership Type:
Freehold
Property Size:
2,000 - 2,500 SQFT
Driveway:
Private Double
Basement:
Finished
Garage:
Attached
Taxes:
$6,545 (2024)
Fireplace:
Yes
Possession Date:
30 days
About 75 Shilton Rd
Exceptional side & back-split 4-Bdrm updated Home with 3-car tandem garage on a huge pie shape lot, Unparalleled in the Neighborhood!!! Same happy owners for 16 years! Prime Location, big Lot, Top Ranking Schools!!!A sun-soaked culinary space with 270-degree windows, offering serene views and utmost privacy. The master suite is a true oasis, featuring a 13 ceiling, an expansive picture window, and a skylight, ensuring a bright and airy ambiance. Professionally remodeled basement with waterproof exteriors for peace of mind. Lg Yard W/Above Ground Pool, pool house & Multi Level deck. This home isn't just a residence; it's a lifestyle choice in a vibrant community with privacy. This beautiful House Is Unique, With neighboring new builds approaching 3M, this property holds immense land value in a high-demand area. Seize the opportunity to make it yours! *For Additional Property Details Click The Brochure Icon Below*
ExtrasS/S FRIDGE, STOVE, DISHWASHER, RANGEHOOD, WASHER, DRYER, ELECTRICAL LIGHT FIXTURES,HUMIDIFIER, CENTRAL AIR CONDITIONING, CENTRAL VACUUM, POOL HOUSE AND 2 SHEDS
ici source real asset services inc.MLS® #E12033470
Fees & Utilities
Utility Type
Air Conditioning
Heat Source
Heating
Property Details
- Type
- Detached
- Exterior
- Brick
- Style
- 2 Storey
- Central Vacuum
- No Data
- Basement
- Finished
- Age
- No Data
Land
- Fronting On
- No Data
- Lot Frontage (FT)
- 58.48
- Pool
- Above Ground
- Intersecting Streets
- Brimley and Huntingwood
Room Dimensions
Living (Main)
Dining (Main)
Foyer (Main)
Bedroom (Main)
2nd Bedroom (Main)
3rd Bedroom (Main)
4th Bedroom (Main)
Bathroom (Main)
Kitchen (Lower)
5th Bedroom (Bsmt)
Similar Listings
Explore Agincourt
Commute Calculator

Mortgage Calculator
Demographics
Based on the dissemination area as defined by Statistics Canada. A dissemination area contains, on average, approximately 200 – 400 households.
Sales Trends in Agincourt
| House Type | Detached | Semi-Detached | Row Townhouse |
|---|---|---|---|
| Avg. Sales Availability | 4 Days | 15 Days | 30 Days |
| Sales Price Range | $1,010,000 - $2,300,000 | $1,020,000 - $1,100,000 | $825,000 - $1,131,000 |
| Avg. Rental Availability | 7 Days | 35 Days | 68 Days |
| Rental Price Range | $1,300 - $5,300 | $850 - $3,100 | $1,200 - $3,800 |

