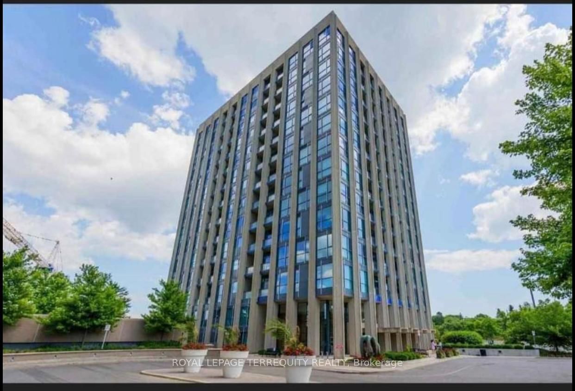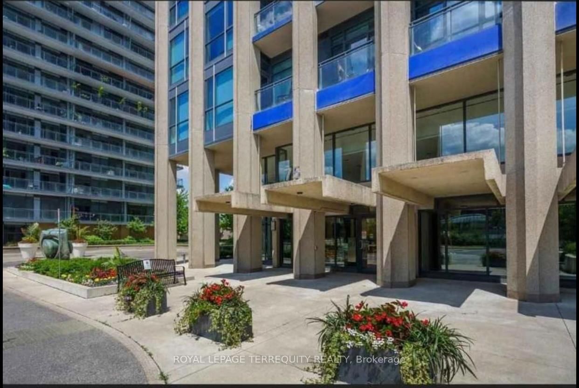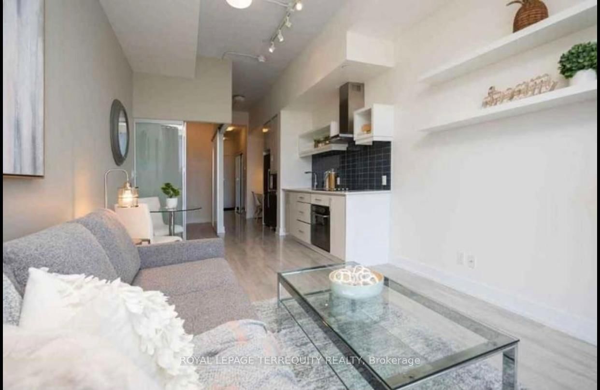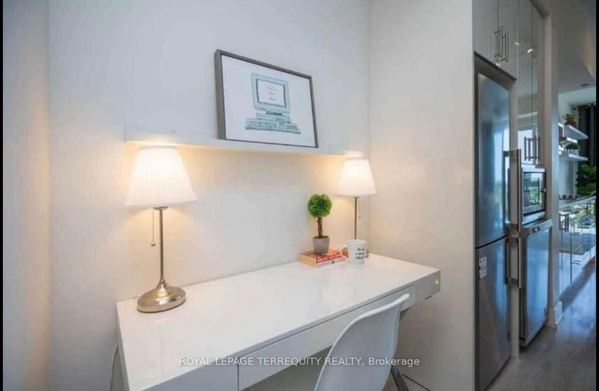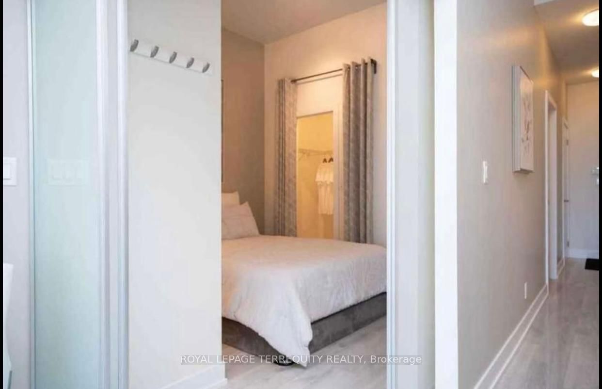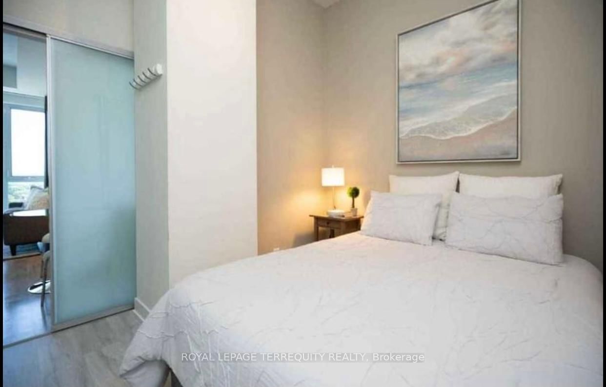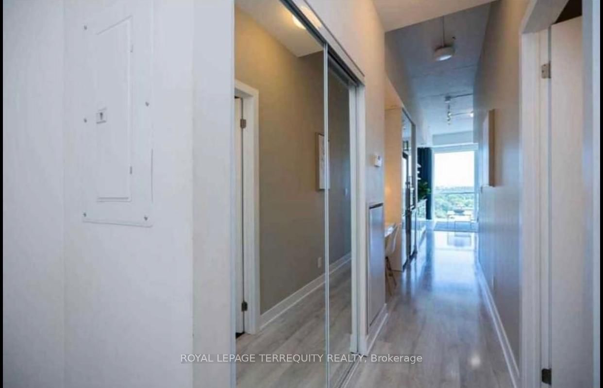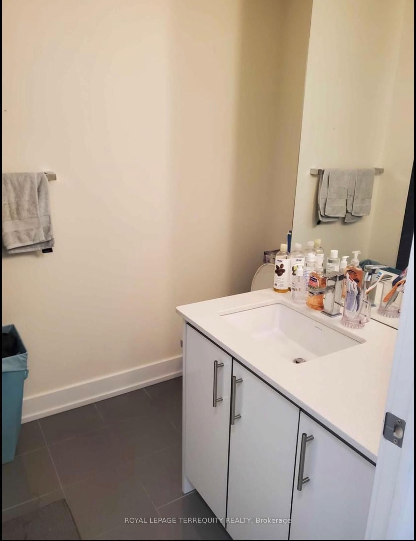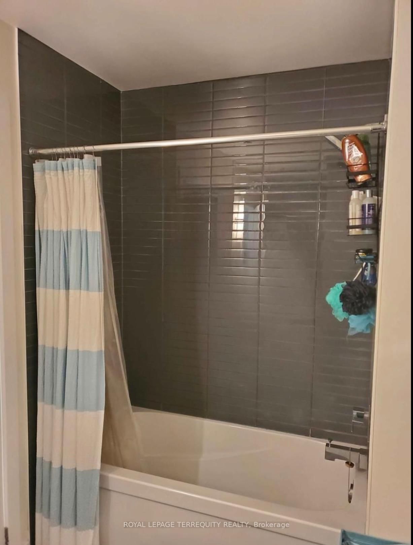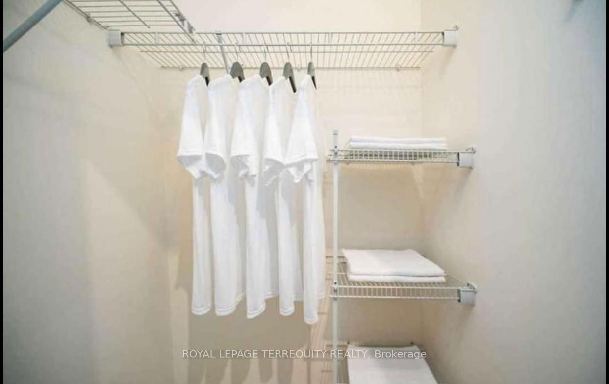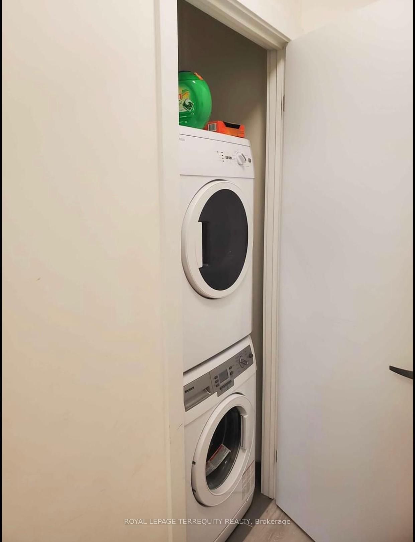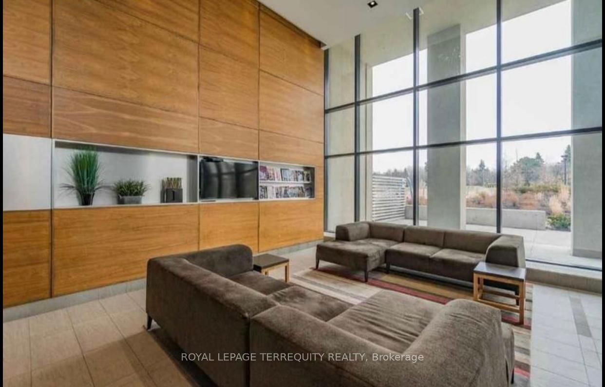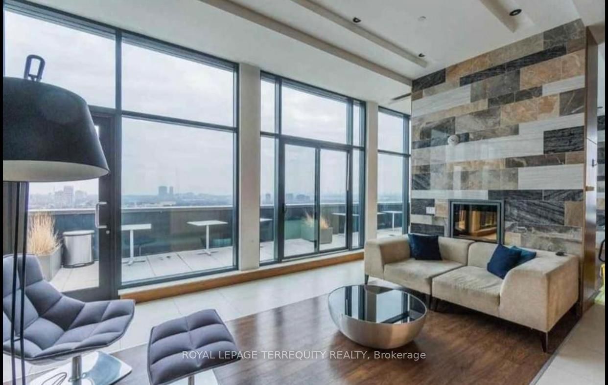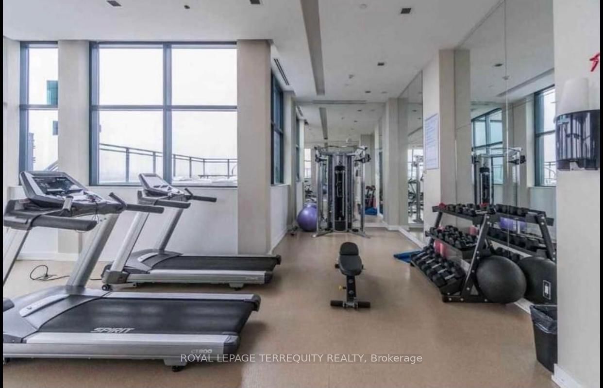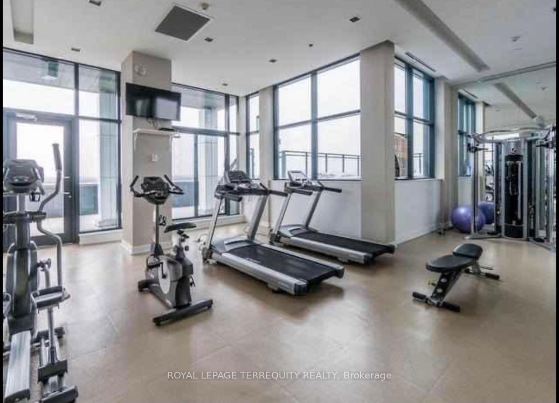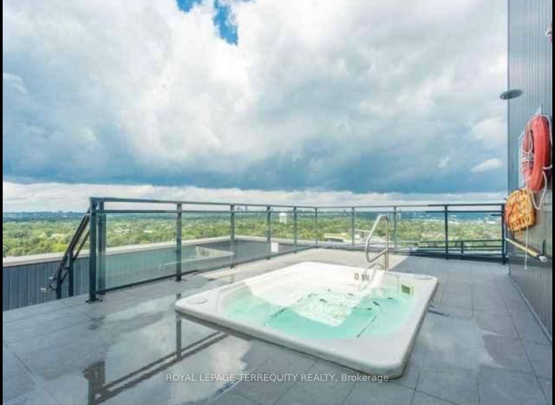204 - 75 The Donway W
Listing History
Unit Highlights
About this Listing
Gorgeous Loft Style 1 Bd, 1 Wsh Suite, 550 Sqft, With Exposed 10Ft High Ceilings. It Has A Ton To Offer As You Look For Your New Home. Front Doors Lead To A Large Entryway With A Stacked Washer And Dryer Laundry (In Site Laundry) At The Front Doors, Full Washroom, And An Office/Study Area. Kitchen Has Stainless Steel Appliances, Living Room Holds Floor To Window Ceilings, With An Abundance Of Natural Light And Views To The Nature/Park. Liv Lofts Is A Modern Building With 24/7 Security And Excellent Amenities.
ExtrasS/S Appliances (Fridge, Stove, Dishwasher, Microwave), Washer And Dryer. All Window Coverings, One Parking.
royal lepage terrequity realtyMLS® #C12034861
Features
Utilities Included
Utility Type
- Air Conditioning
- Central Air
- Heat Source
- No Data
- Heating
- Forced Air
Amenities
Room Dimensions
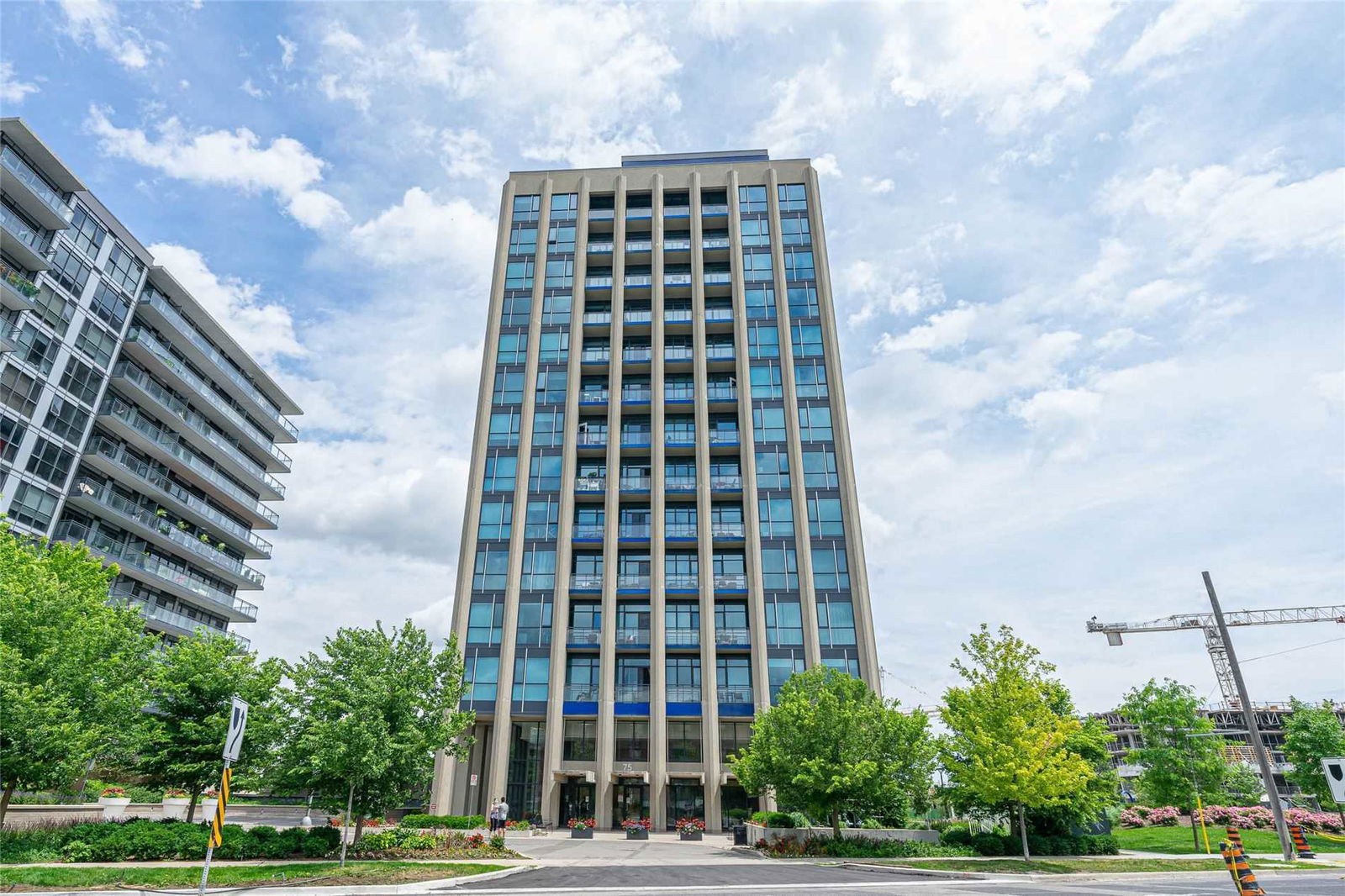
Building Spotlight
Similar Listings
Explore Don Mills
Commute Calculator

Demographics
Based on the dissemination area as defined by Statistics Canada. A dissemination area contains, on average, approximately 200 – 400 households.
Building Trends At Liv Lofts
Days on Strata
List vs Selling Price
Offer Competition
Turnover of Units
Property Value
Price Ranking
Sold Units
Rented Units
Best Value Rank
Appreciation Rank
Rental Yield
High Demand
Market Insights
Transaction Insights at Liv Lofts
| Studio | 1 Bed | 1 Bed + Den | 2 Bed | 2 Bed + Den | |
|---|---|---|---|---|---|
| Price Range | No Data | $520,000 - $584,000 | $654,000 - $700,000 | No Data | No Data |
| Avg. Cost Per Sqft | No Data | $950 | $893 | No Data | No Data |
| Price Range | $2,000 - $2,100 | $2,400 - $2,850 | $2,300 - $2,800 | $3,100 | $3,500 |
| Avg. Wait for Unit Availability | 106 Days | 64 Days | 55 Days | 153 Days | 191 Days |
| Avg. Wait for Unit Availability | 85 Days | 45 Days | 58 Days | 462 Days | 195 Days |
| Ratio of Units in Building | 14% | 42% | 34% | 2% | 10% |
Market Inventory
Total number of units listed and leased in Don Mills
