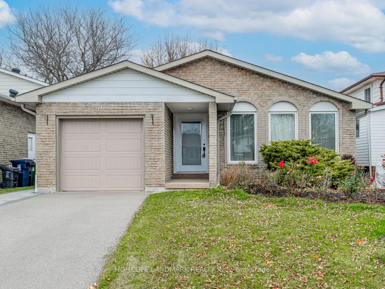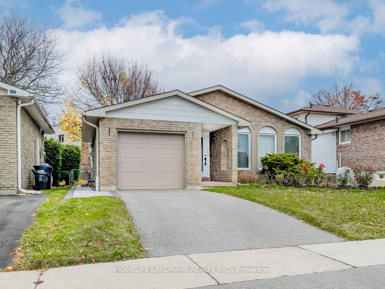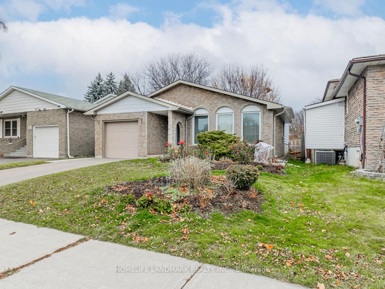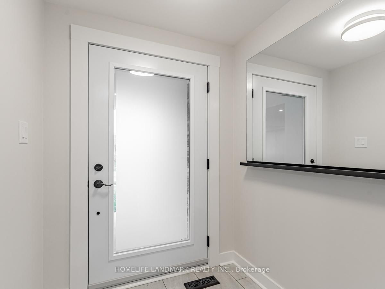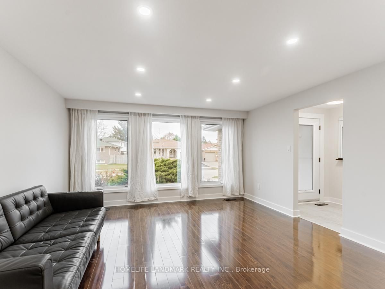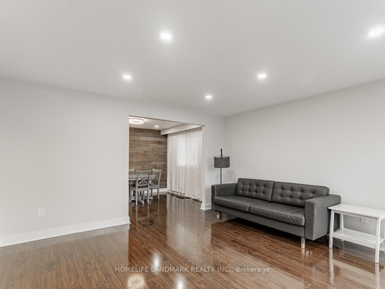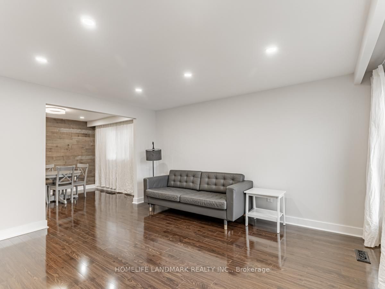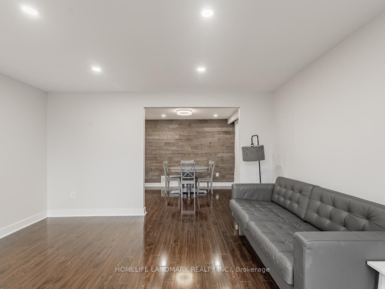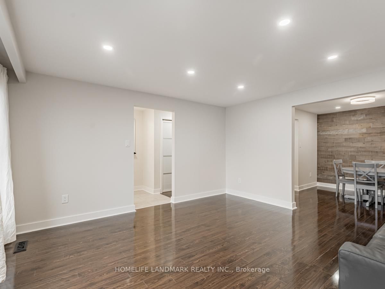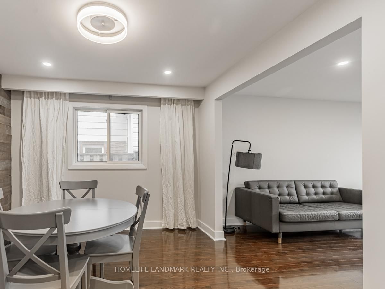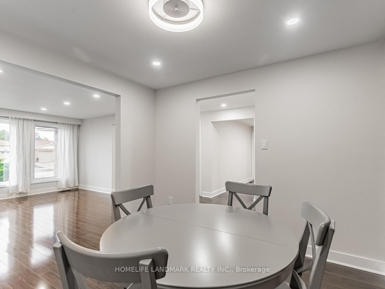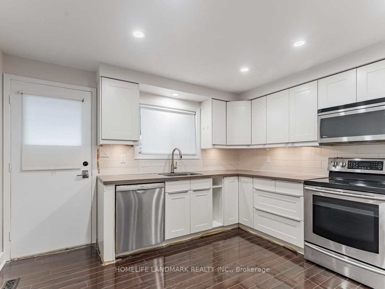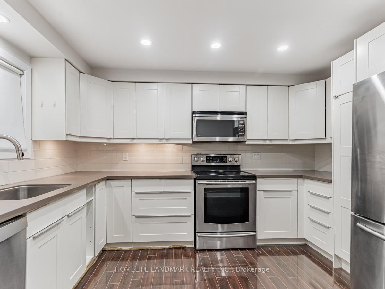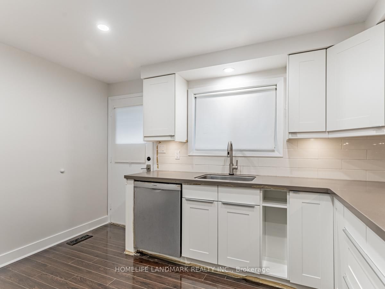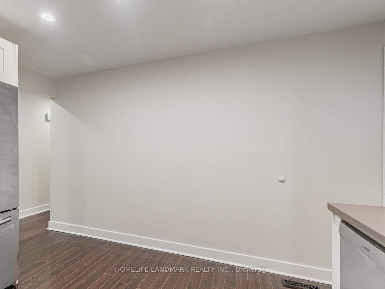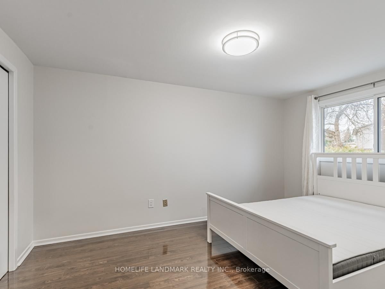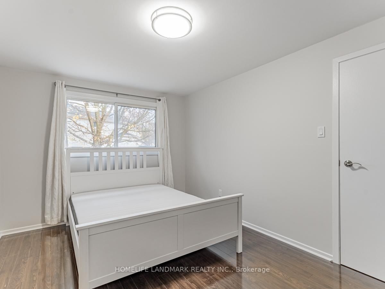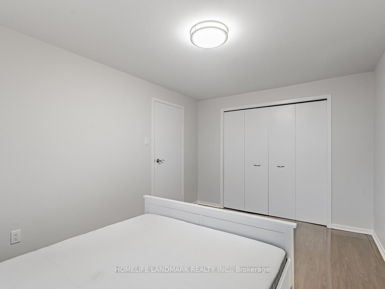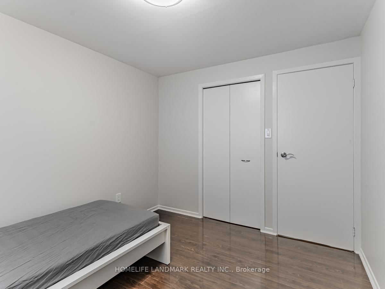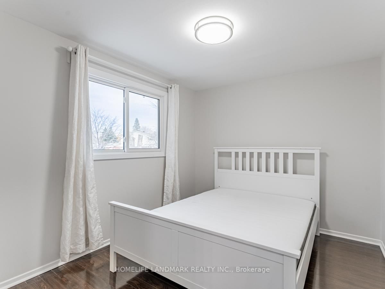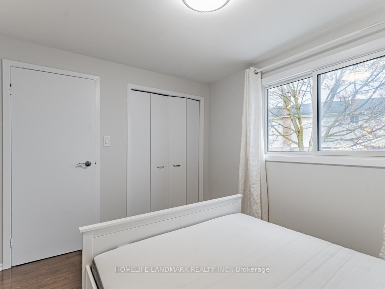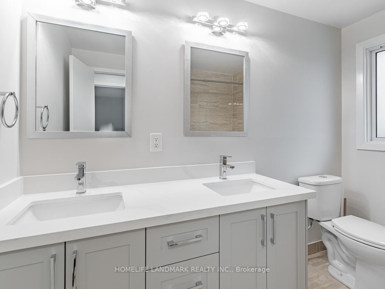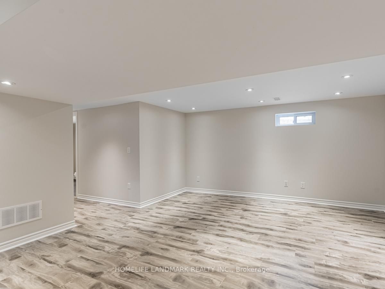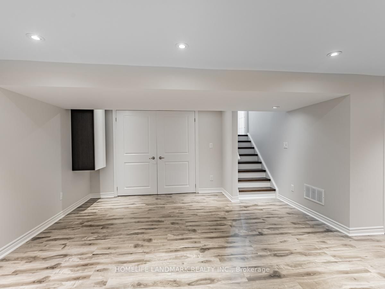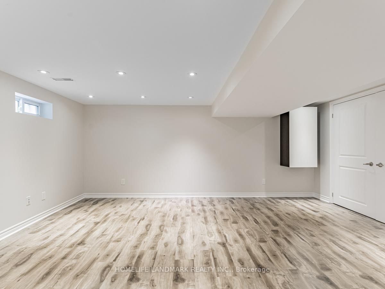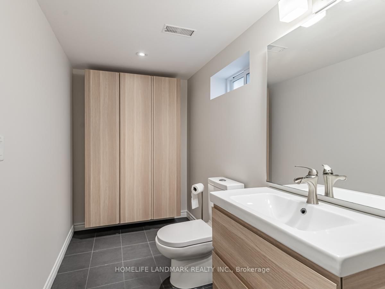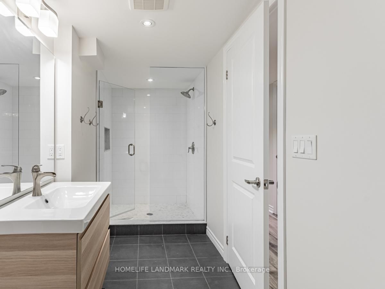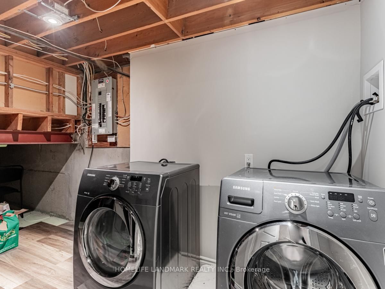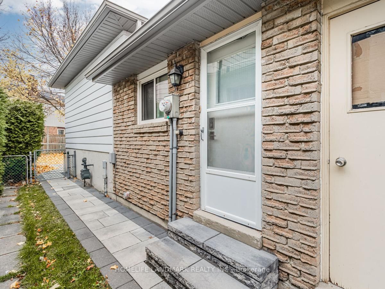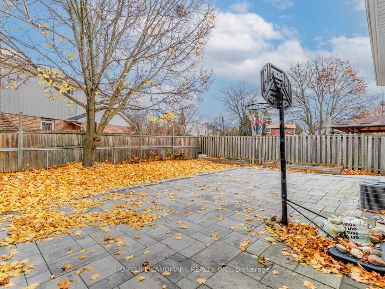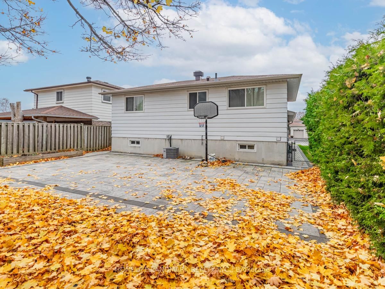76 Amanda Dr
Listing History
Details
Ownership Type:
Freehold
Property Size:
No Data
Driveway:
Private
Basement:
Finished
Garage:
Attached
Taxes:
$4,392 (2024)
Fireplace:
No
Possession Date:
March 24, 2025
About 76 Amanda Dr
Unbeatable Location! 76 Amanda Dr Is Situated Within Close Proximity To Everything Your Family Needs Including Public Transit, Schools, Shopping, and Restaurants. This Beautifully Updated Home Boasts A Large Living Space With Ample Natural Light And A Privately Fenced And Recently Interlocked Backyard For Your Family To Enjoy! Numerous Upgrades In The Recent Years Include Renovated Kitchen Backsplash & Staron Counters, Laminate Floors Throughout, Updated Main Bathroom With Double Sink, Lower Bathroom With Frameless Walk-In Shower, New Laundry Sink, Etc. A Lovely Home That Will Not Last. Don't Miss Out!
ExtrasFridge, Stove, Over-The-Range Microwave, Dishwasher. Washer & Dryer. All Electrical Light Fixtures. All Window Coverings. Nest Thermostat.
homelife landmark realty inc.MLS® #E12039262
Fees & Utilities
Utility Type
Air Conditioning
Heat Source
Heating
Property Details
- Type
- Detached
- Exterior
- Brick, Aluminum Siding
- Style
- Raised Bungalow
- Central Vacuum
- No Data
- Basement
- Finished
- Age
- No Data
Land
- Fronting On
- No Data
- Lot Frontage & Depth (FT)
- 40 x 110
- Lot Total (SQFT)
- 4,400
- Pool
- None
- Intersecting Streets
- McCowan & Finch
Room Dimensions
Living (Main)
Laminate, Large Window, Pot Lights
Dining (Main)
Laminate, Window, Pot Lights
Kitchen (Main)
Laminate, Stone Counter
Bedroom (Upper)
Double Closet, Laminate, Large Window
Bedroom (Upper)
Laminate, Window
Bedroom (Upper)
Laminate, Window
Bathroom (Upper)
Rec (Lower)
Pot Lights
Utility (Lower)
Pot Lights
Bathroom (Lower)
3 Piece Bath
Similar Listings
Explore Agincourt
Commute Calculator

Mortgage Calculator
Demographics
Based on the dissemination area as defined by Statistics Canada. A dissemination area contains, on average, approximately 200 – 400 households.
Sales Trends in Agincourt
| House Type | Detached | Semi-Detached | Row Townhouse |
|---|---|---|---|
| Avg. Sales Availability | 4 Days | 15 Days | 30 Days |
| Sales Price Range | $1,010,000 - $2,300,000 | $1,020,000 - $1,100,000 | $825,000 - $1,131,000 |
| Avg. Rental Availability | 7 Days | 35 Days | 68 Days |
| Rental Price Range | $1,300 - $5,300 | $850 - $3,100 | $1,200 - $3,800 |
