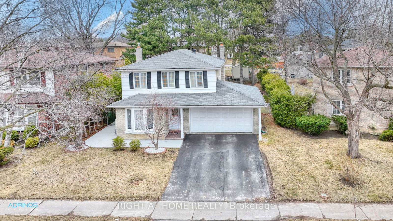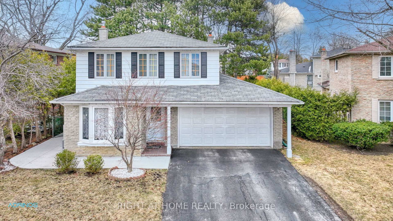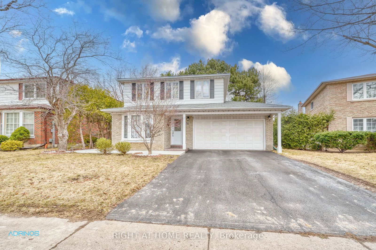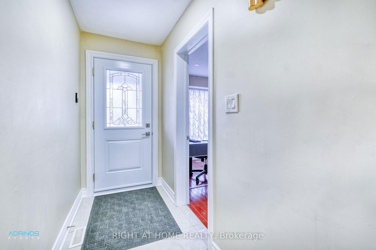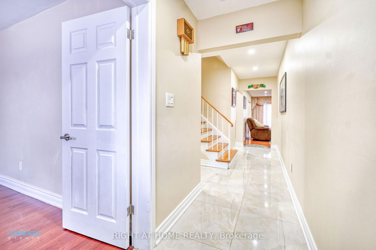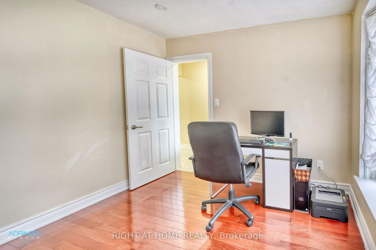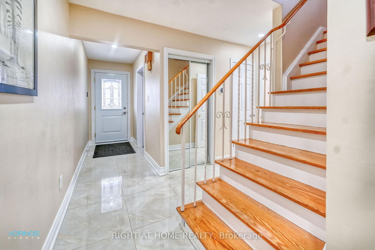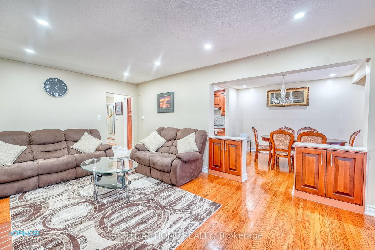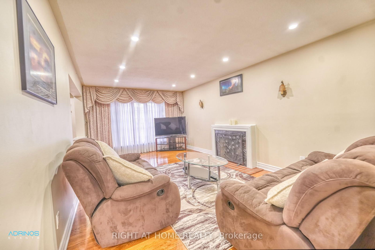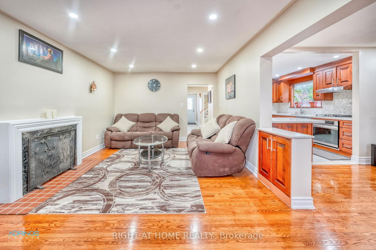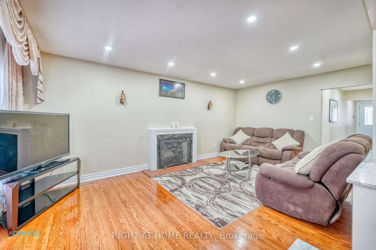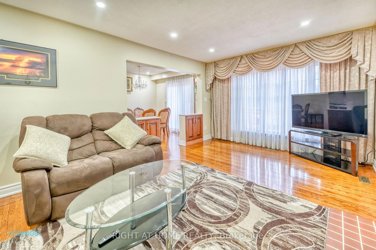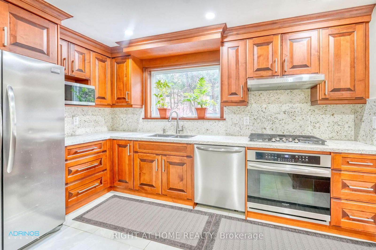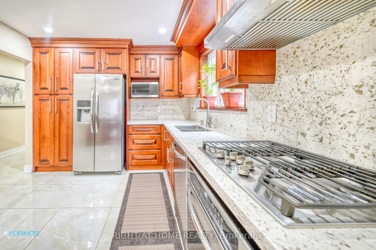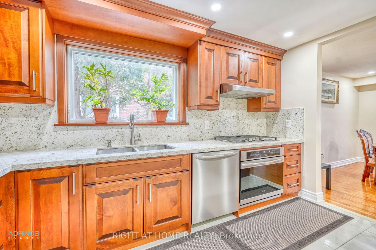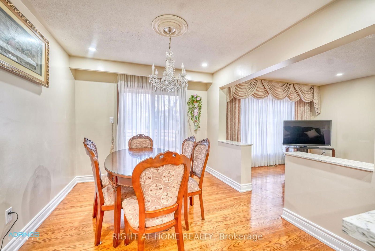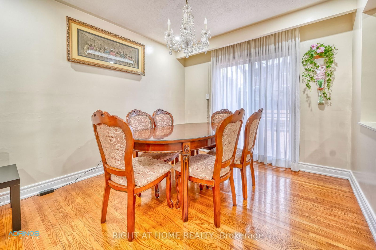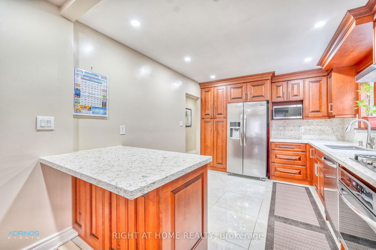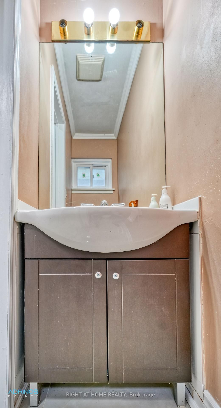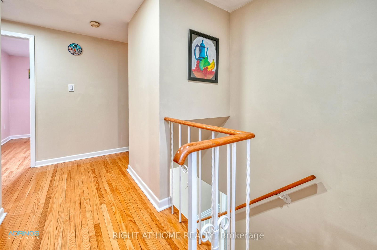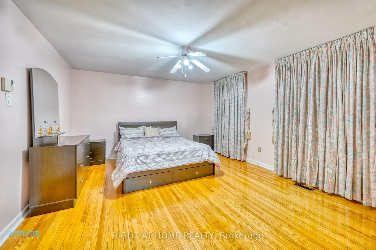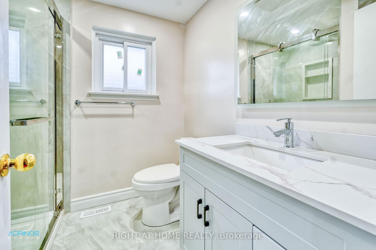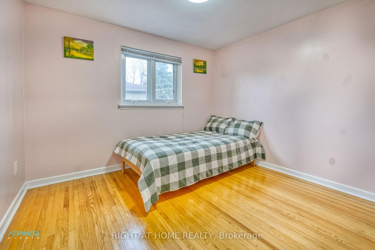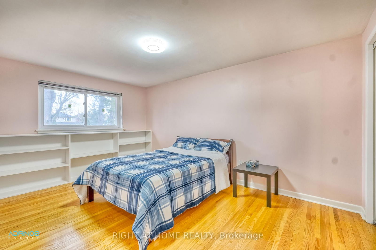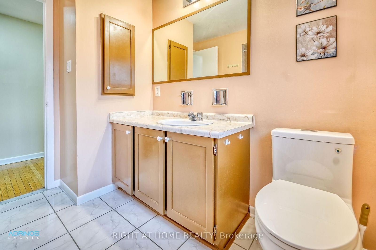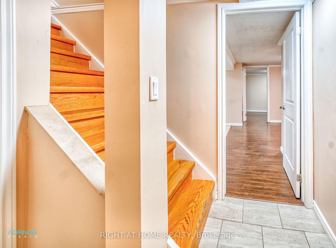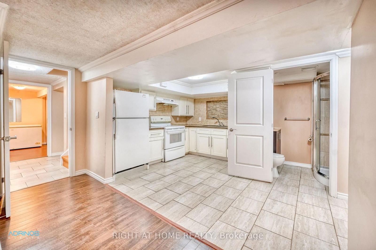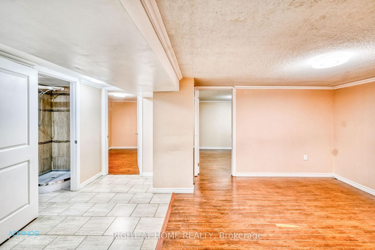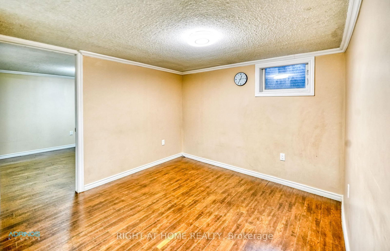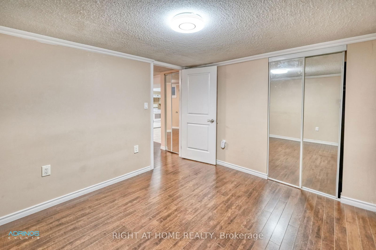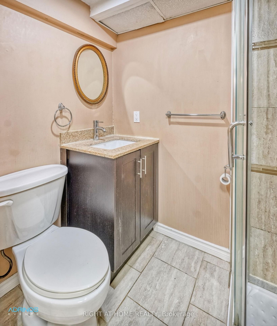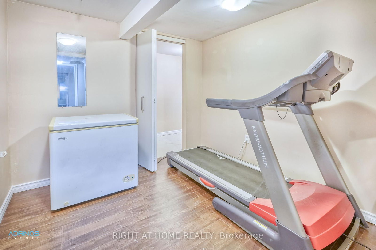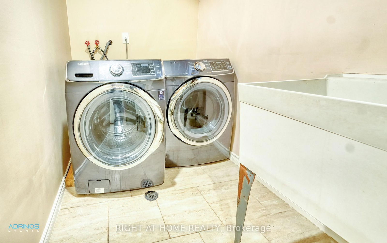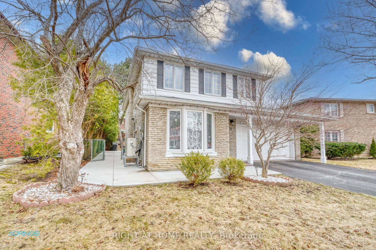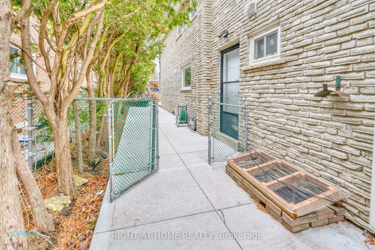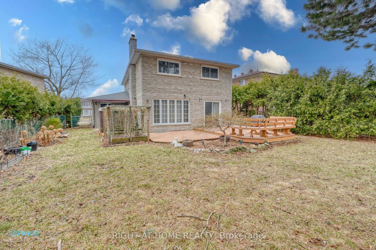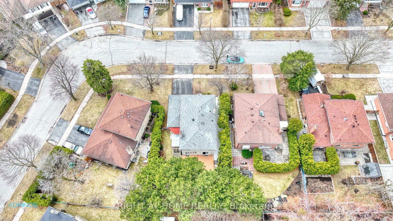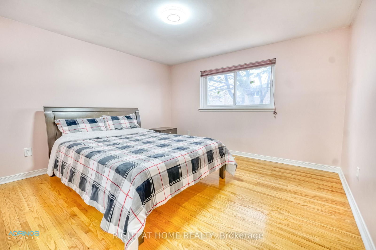76 Shellamwood Tr
Listing History
Details
Ownership Type:
Freehold
Property Size:
No Data
Driveway:
Private
Basement:
Separate Entrance
Garage:
Attached
Taxes:
$5,701 (2024)
Fireplace:
No
Possession Date:
April 15, 2025
About 76 Shellamwood Tr
* Location, Location, Location! Nestled in the prestigious neighborhood of North Agincourt, this well-maintained 2-storey detached home offers the perfect blend of comfort, convenience, and style.* Features You'll Love: Top Schools Nearby: Steps away from the renowned Agincourt Collegiate Institute and Mary Ward Secondary School, ensuring excellent education opportunities. Prime Connectivity: Close proximity to the nearly completed future McCowan Subway Station for effortless commuting.* Interior Highlights: Upgraded Kitchen: Recently renovated with a stunning maple wood cabinets, quartz countertops, and elegant 2x2 porcelain tiles. Modern Bathrooms: Thoughtfully updated for a sleek, contemporary feel. Income Potential: Finished basement with a separate entrance, perfect for generating rental income or accommodating extended family. Concrete pathway from driveway to the basement entrance.* Outdoor Oasis: Backyard Retreat: Professionally finished deck with a built-in bench, ideal for private BBQ gatherings and relaxing evenings. Don't miss this rare opportunity to own a gem in North Agincourt! This home is a perfect blend of comfort, style, and investment potential .Heat pump installed in 2024
Extras2 FRIDGES, 2 STOVES, 2 STOVES, DISHWASHER, WASHER & DRYER, ALL WINDOW COVERINGS, ALL ELFS ,GRAGE DROOR OPENER AND REMOTES.
right at home realtyMLS® #E12046842
Fees & Utilities
Utility Type
Air Conditioning
Heat Source
Heating
Property Details
- Type
- Detached
- Exterior
- Brick, Aluminum Siding
- Style
- 2 Storey
- Central Vacuum
- No Data
- Basement
- Separate Entrance
- Age
- No Data
Land
- Fronting On
- No Data
- Lot Frontage & Depth (FT)
- 55 x 110
- Lot Total (SQFT)
- 6,062
- Pool
- None
- Intersecting Streets
- Brimly rd / Huntingwood dr
Room Dimensions
Office (Ground)
hardwood floor, Window
Family (Ground)
hardwood floor, Window
Kitchen (Ground)
Porcelain Floor, Quartz Counter
Dining (Ground)
hardwood floor, Walkout To Patio
Primary (2nd)
hardwood floor, 3 Piece Bath, Walk-in Closet
2nd Bedroom (2nd)
hardwood floor, Closet
3rd Bedroom (2nd)
hardwood floor, Closet
4th Bedroom (2nd)
hardwood floor, Closet
Den (Bsmt)
Laminate
Dining (Bsmt)
Laminate, Window
Similar Listings
Explore Agincourt
Commute Calculator

Mortgage Calculator
Demographics
Based on the dissemination area as defined by Statistics Canada. A dissemination area contains, on average, approximately 200 – 400 households.
Sales Trends in Agincourt
| House Type | Detached | Semi-Detached | Row Townhouse |
|---|---|---|---|
| Avg. Sales Availability | 4 Days | 15 Days | 30 Days |
| Sales Price Range | $1,010,000 - $2,300,000 | $1,020,000 - $1,100,000 | $825,000 - $1,131,000 |
| Avg. Rental Availability | 7 Days | 35 Days | 68 Days |
| Rental Price Range | $1,300 - $5,300 | $850 - $3,100 | $1,200 - $3,800 |
