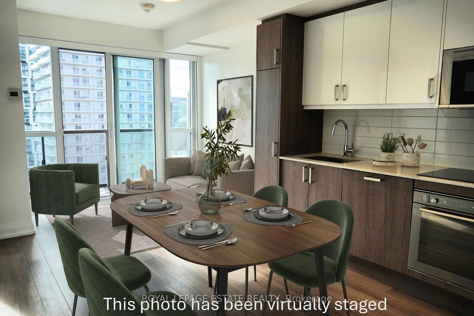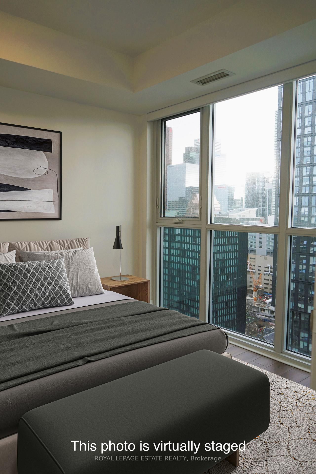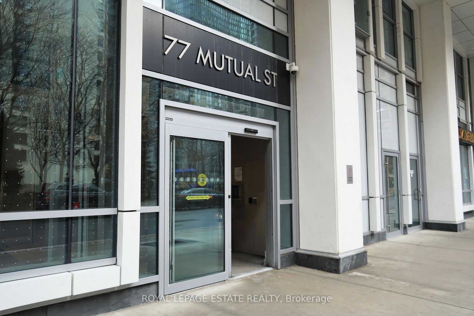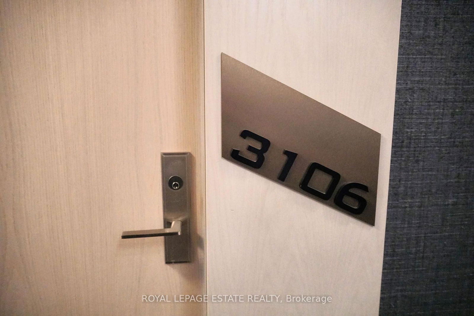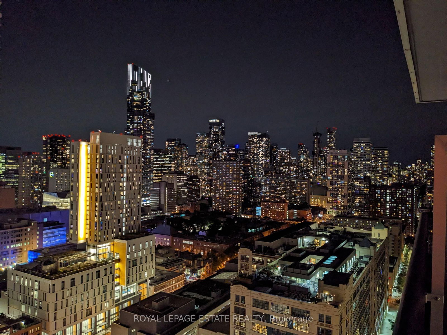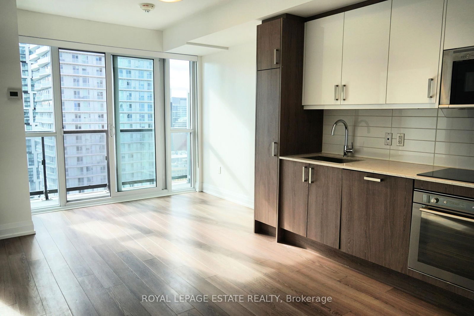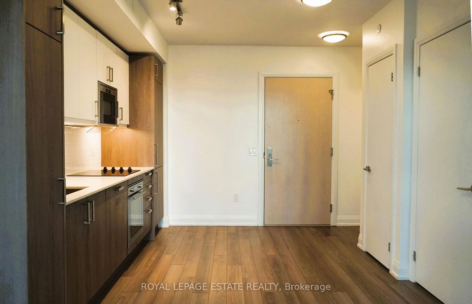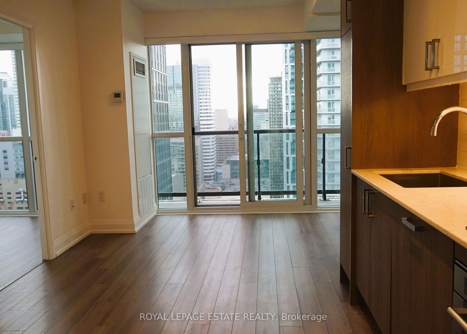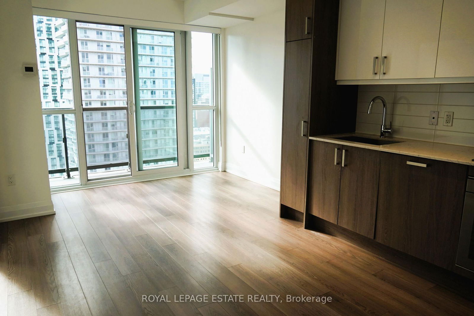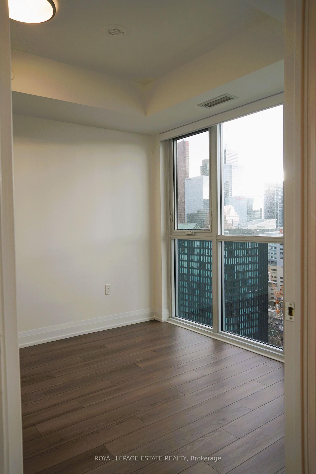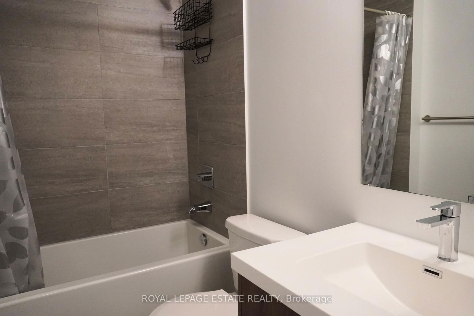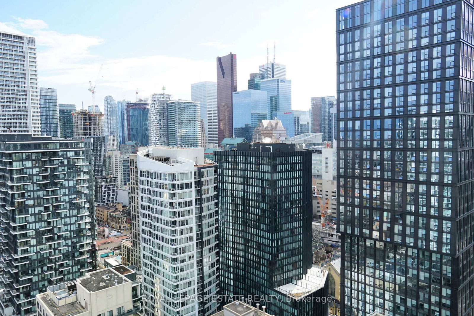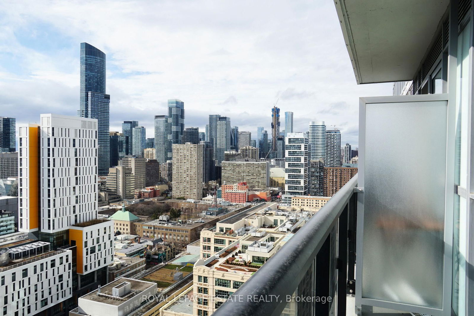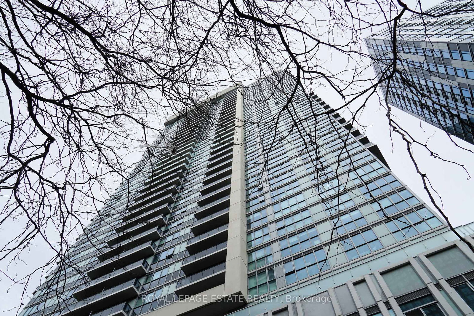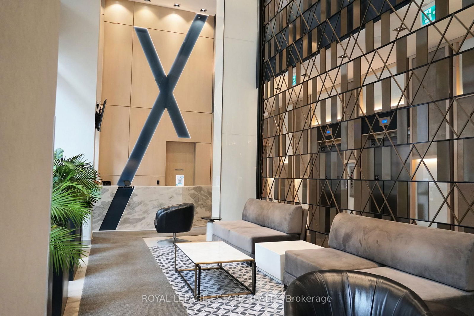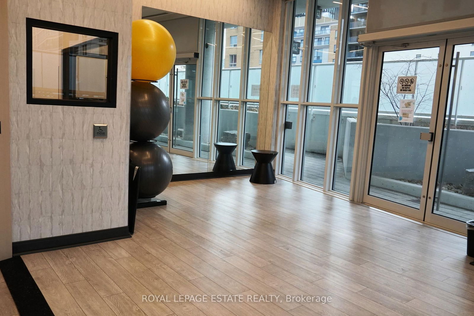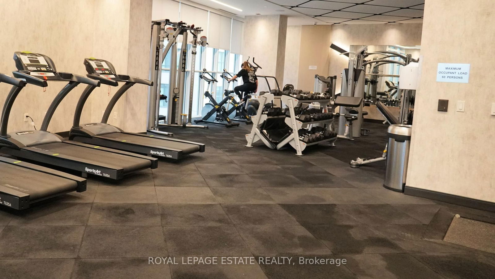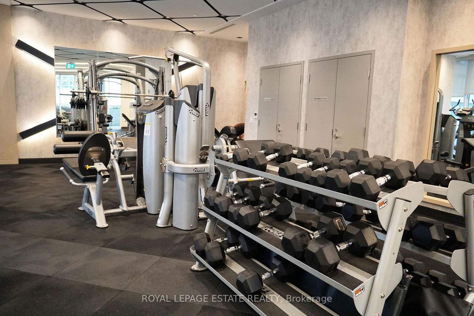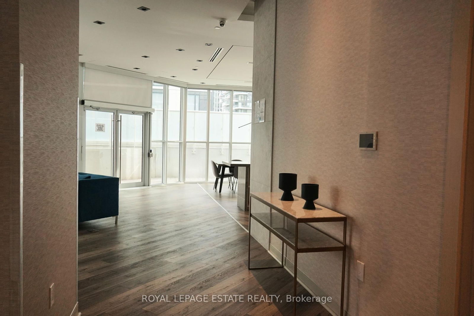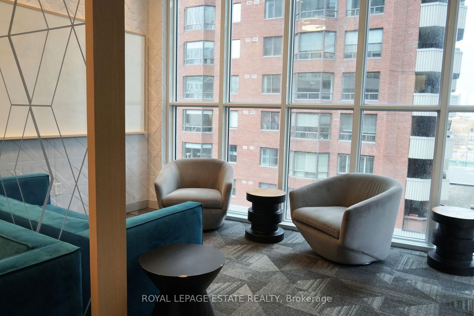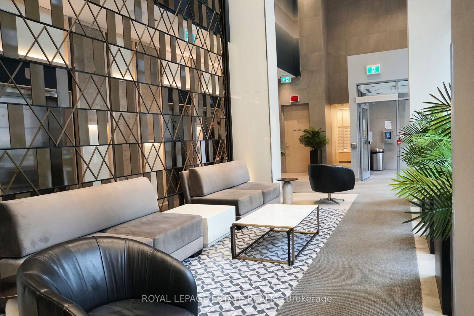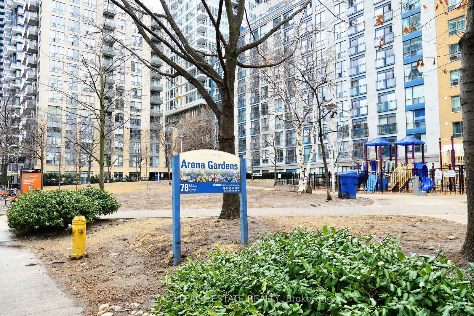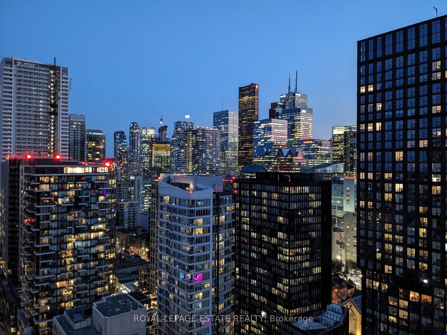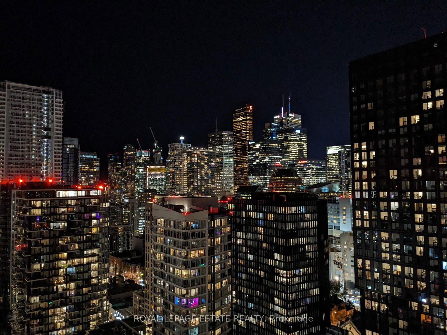3106 - 77 Mutual St
Listing History
Unit Highlights
About this Listing
Modern 1-Bedroom Condo with Stunning West City Views. Welcome to Max Condos, where urban living meets sleek design and unbeatable convenience! This bright and modern 1-bedroom suite is thoughtfully designed to maximize space perfect for professionals, first-time buyers, or savvy investors. Soak in unobstructed west-facing city views, flooding the unit with natural light and giving you a daily front-row seat to Toronto's iconic skyline. The open-concept layout creates a space that feels comfortable, airy, and deceptively spacious. Laminate flooring throughout adds a modern flair, while the kitchen impresses with built-in appliances, quartz countertops, and stylish cabinetry that make every meal feel like a gourmet affair even if it's take out from one of the numerous nearby restaurants. The private bedroom comes with a full door, giving you that perfect balance of privacy and openness. The bathroom is thoughtfully designed with sleek fixtures and a tub-shower combo, offering both style and practicality. At Max Condos, you'll enjoy luxury amenities, including a fitness center, yoga studio, party room, and 24-hour concierge because downtown living should come with perks! Located steps from Yonge & Dundas Square, Toronto Metropolitan University, the Eaton Centre, and public transit, you'll be at the epicenter of shopping, dining, and entertainment. Whether you're looking for a chic city pad or a smart investment, this unit delivers the perfect mix of style, convenience, and space efficiency all wrapped in one sleek downtown package!
ExtrasDishwasher, fridge, oven, glass cooktop, microwave range hood combo, stacking washer and dryer, all electric light fixtures, closet organizers, window blinds. Don't forget to check out the 5th floor amenities.
royal lepage estate realtyMLS® #C12028887
Features
Maintenance Fees
Utility Type
- Air Conditioning
- Central Air
- Heat Source
- No Data
- Heating
- Fan Coil
Amenities
Room Dimensions
Similar Listings
Explore Church - Toronto
Commute Calculator
Demographics
Based on the dissemination area as defined by Statistics Canada. A dissemination area contains, on average, approximately 200 – 400 households.
Building Trends At Max Condos
Days on Strata
List vs Selling Price
Offer Competition
Turnover of Units
Property Value
Price Ranking
Sold Units
Rented Units
Best Value Rank
Appreciation Rank
Rental Yield
High Demand
Market Insights
Transaction Insights at Max Condos
| Studio | 1 Bed | 1 Bed + Den | 2 Bed | 3 Bed | |
|---|---|---|---|---|---|
| Price Range | No Data | $638,888 | $566,666 - $610,000 | $700,000 - $702,500 | No Data |
| Avg. Cost Per Sqft | No Data | $1,624 | $1,030 | $1,159 | No Data |
| Price Range | No Data | $2,050 - $2,900 | $2,100 - $2,500 | $2,450 - $3,400 | $3,400 - $4,200 |
| Avg. Wait for Unit Availability | No Data | 50 Days | 85 Days | 68 Days | 96 Days |
| Avg. Wait for Unit Availability | 45 Days | 8 Days | 10 Days | 10 Days | 34 Days |
| Ratio of Units in Building | 4% | 37% | 27% | 27% | 7% |
Market Inventory
Total number of units listed and sold in Church - Toronto
