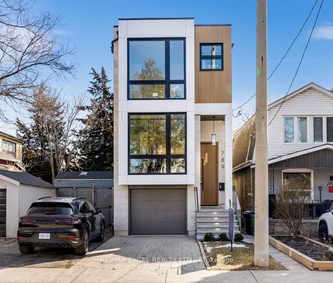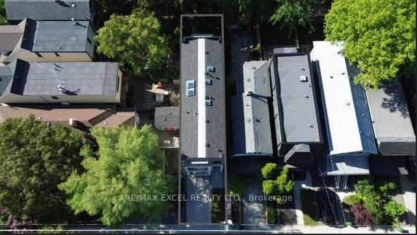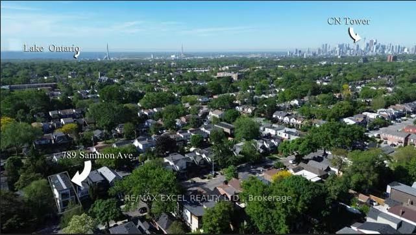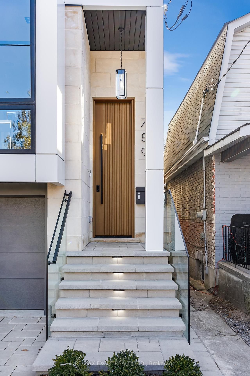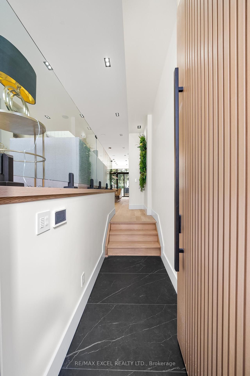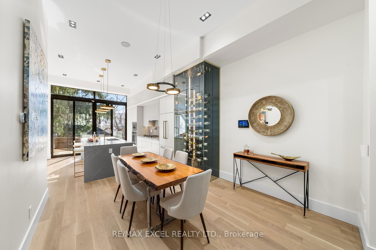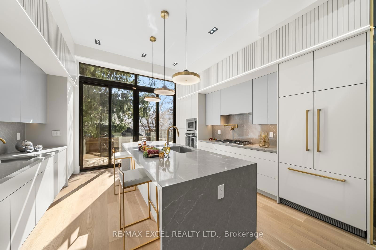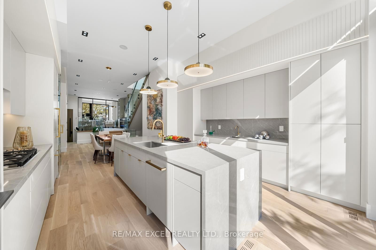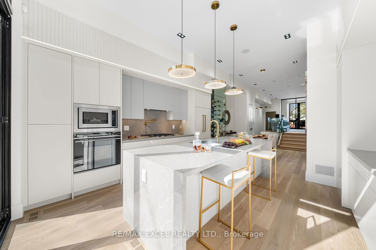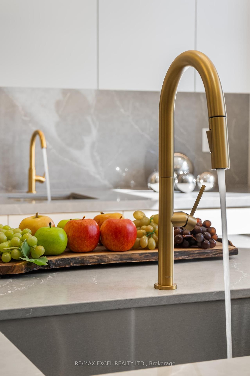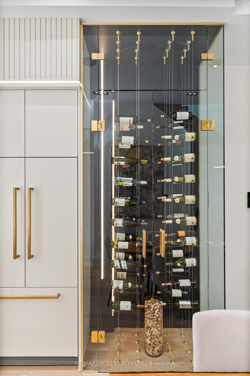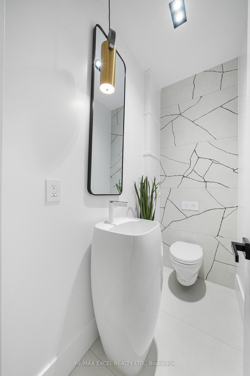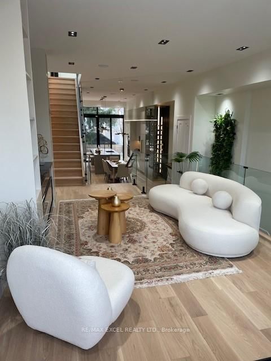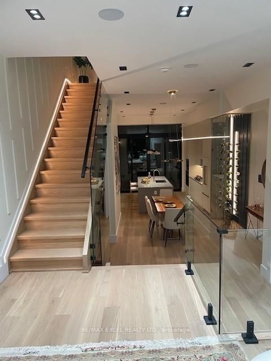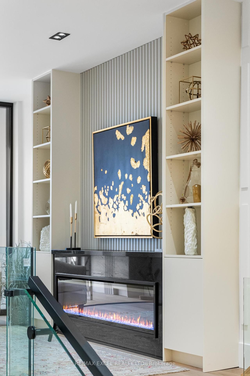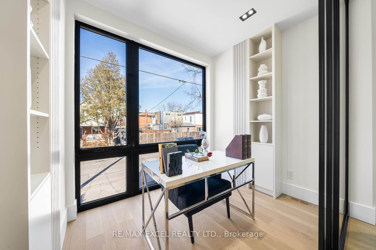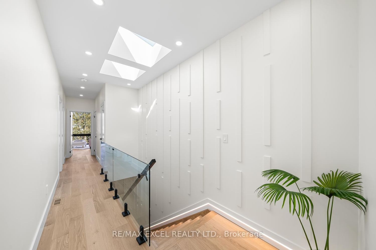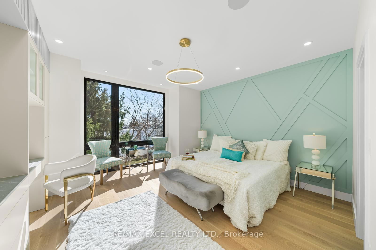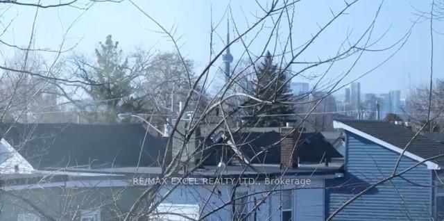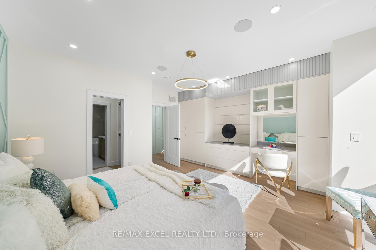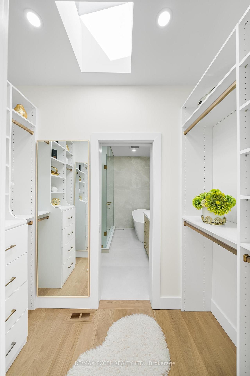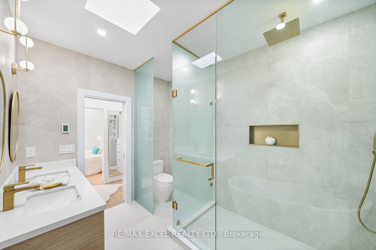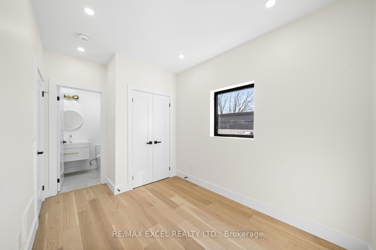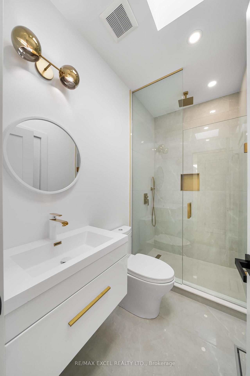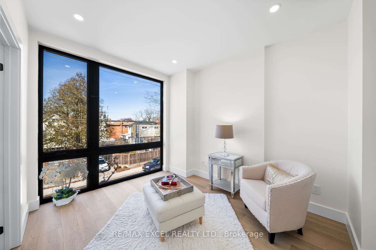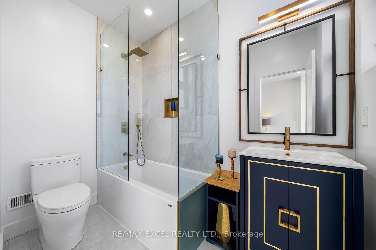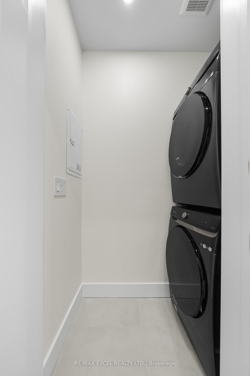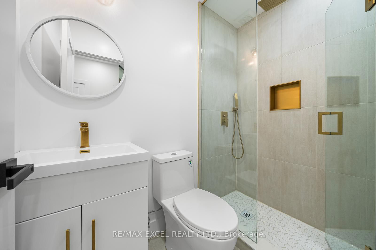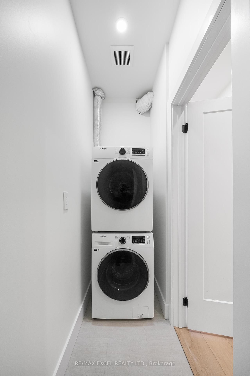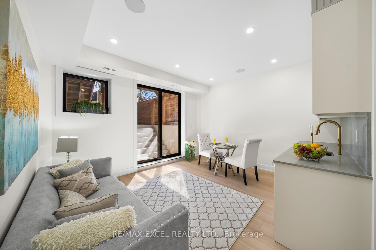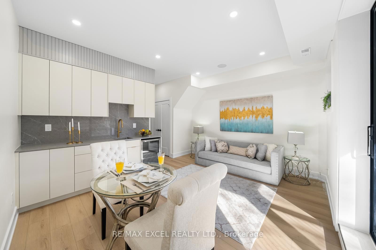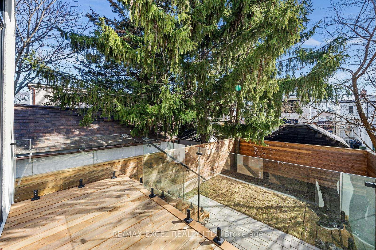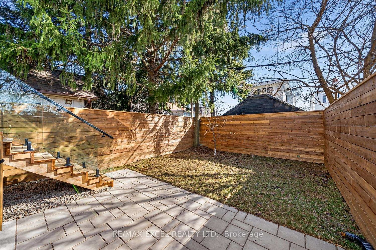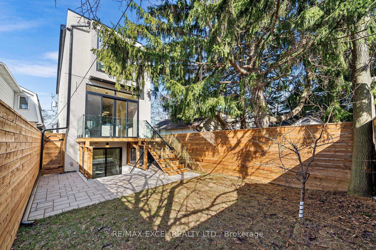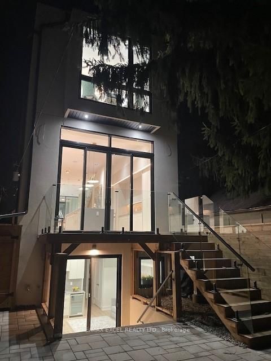789 Sammon Ave
Listing History
Property Highlights
Ownership Type:
Freehold
Property Size:
No Data
Driveway:
Private
Basement:
Finished Walk Out
Garage:
Built-In
Taxes:
$7,695 (2024)
Fireplace:
Yes
Possession Date:
To Be Arranged
About 789 Sammon Ave
Resplendent Home Reinterprets Timeless modern/contemporary Style. Located In Prestigious Danforth Village, East End TO's best Neighborhood As per TO Realty Boutique. Sophisticated Finishes, Luxurious Design W/warm Natural Tones Boasting near 2500' of living space Ideal for A tech Enthusiast W/ Control4 monitoring. Sculptured Natural Limestone & ACM Panel Ext. To Magnifcent Primary Rm W/View of the CN Tower. 200AMP service. Car Charger. 5 skylights. Chic Primary Bedrm Ensuite W/5-Pc Spa-Style W/Flr ht. Additional his/her Dressing Rmin B/I. Bespoke Bedrms W/Ensuites for every rm. Open Concept Chef Kitchen W/10' Island. 72" Fireplace & 40 Bttle Wine cellar W/ambient Ltg.Main Flr ofce. Speakers. Majestic Flr-ceiling windows. Smart blinds R/I. Main Flr 12', 2nd Flr 9', bsmt 9'Clg.10' entrance dr. Mins to woodbine beach, hospital, trendy Danforth/Bloor Shopping & Fine Restaurants. Close To Admired Public & Private Schools. Nanny Suite. 2nd&lower fr Laundry, Heated Bsmt Flr R/I, Lower fr Kit/Bar Overlooking yard W/WO.
ExtrasPaykel & Fisher paneled Fridge & Freezer, Dish Washer, Cook Top Gas Stove, Built in Oven & Microwave, Built in Hood, Built in Bar Fridge. Two sets of washers & Dryers. Central Vacuum. Control 4 Smart home System.
re/max excel realty ltd.MLS® #E12044337
Fees & Utilities
Utility Type
Air Conditioning
Heat Source
Heating
Property Details
- Type
- Detached
- Exterior
- Metal/Side, Stone
- Style
- 2 Storey
- Central Vacuum
- Yes
- Basement
- Finished Walk Out
- Age
- No Data
Land
- Fronting On
- No Data
- Lot Frontage & Depth (FT)
- 20 x 100
- Lot Total (SQFT)
- 2,000
- Pool
- None
- Intersecting Streets
- Coxwell/Danforth
Room Dimensions
Living (Main)
hardwood floor, Fireplace, Built-In Speakers
Dining (Main)
hardwood floor, Built-In Speakers, Led Lighting
Kitchen (Main)
hardwood floor, Built-in Appliances, Walkout To Deck
Office (Main)
hardwood floor, Windows Floor to Ceiling, O/Looks Living
Primary (2nd)
hardwood floor, 5 Piece Ensuite, Windows Floor to Ceiling
2nd Bedroom (2nd)
hardwood floor, 3 Piece Ensuite, Windows Floor to Ceiling
3rd Bedroom (2nd)
hardwood floor, 3 Piece Ensuite, Large Window
Bedroom (Bsmt)
Vinyl Floor, Large Window, Windows Floor to Ceiling
Rec (Bsmt)
Vinyl Floor, Wet Bar, Walkout To Yard
Similar Listings
Explore Danforth VIllage
Commute Calculator

Demographics
Based on the dissemination area as defined by Statistics Canada. A dissemination area contains, on average, approximately 200 – 400 households.
Sales Trends in Danforth VIllage
| House Type | Detached | Semi-Detached | Row Townhouse |
|---|---|---|---|
| Avg. Sales Availability | 4 Days | 5 Days | 117 Days |
| Sales Price Range | $785,000 - $2,765,000 | $700,000 - $1,860,000 | No Data |
| Avg. Rental Availability | 7 Days | 10 Days | 147 Days |
| Rental Price Range | $1,600 - $6,700 | $1,500 - $5,300 | $1,710 - $3,800 |
