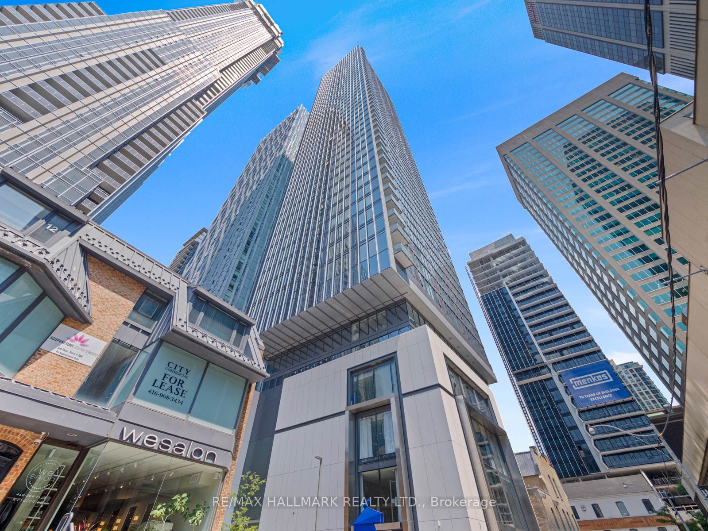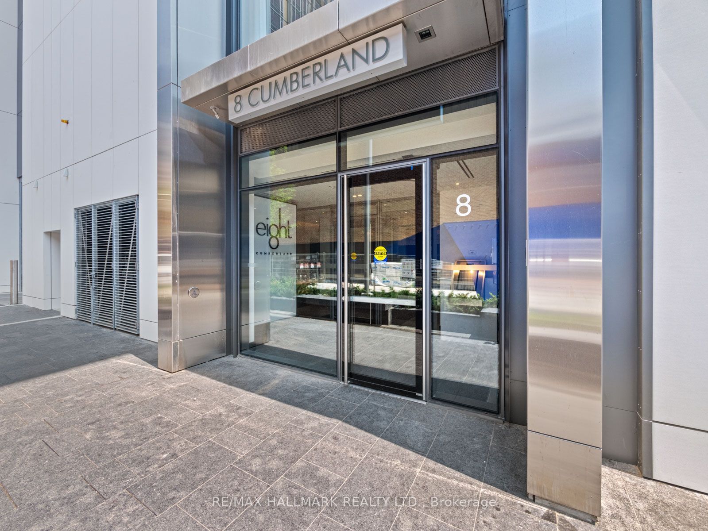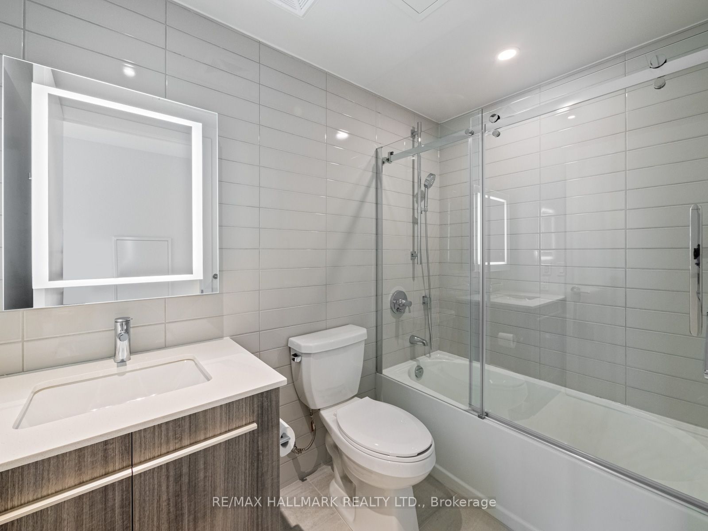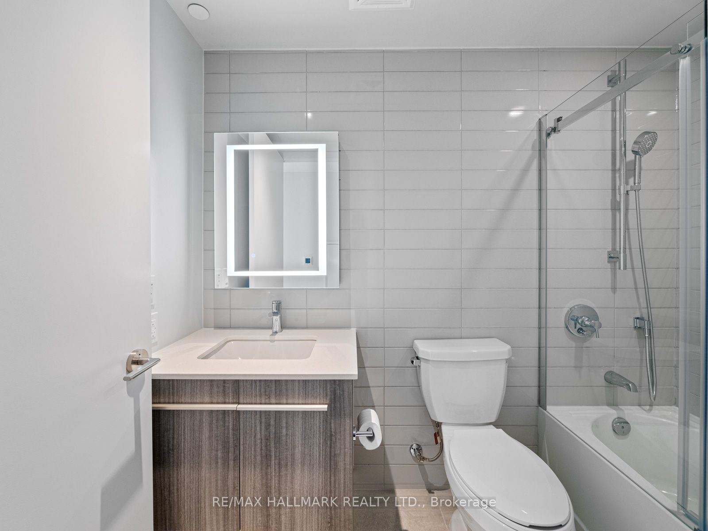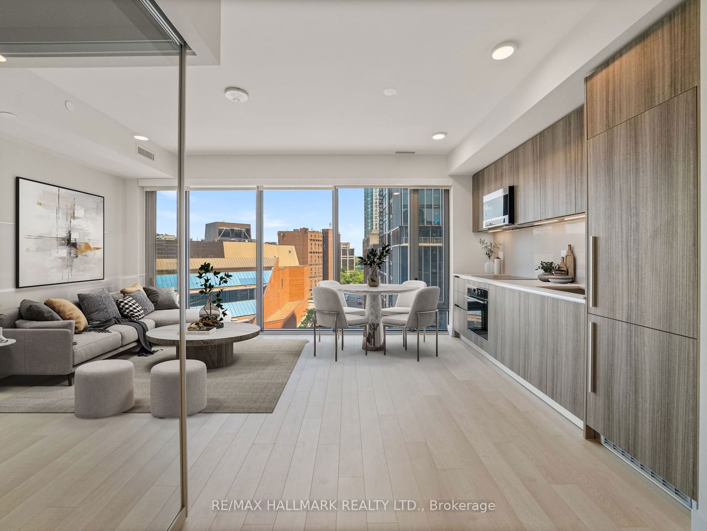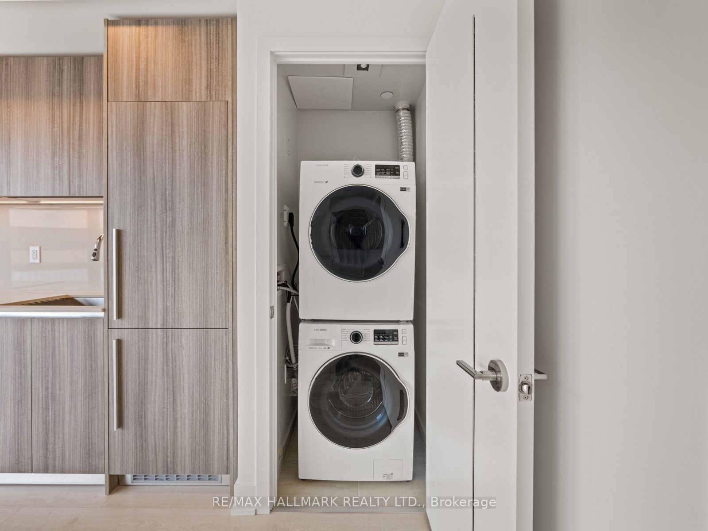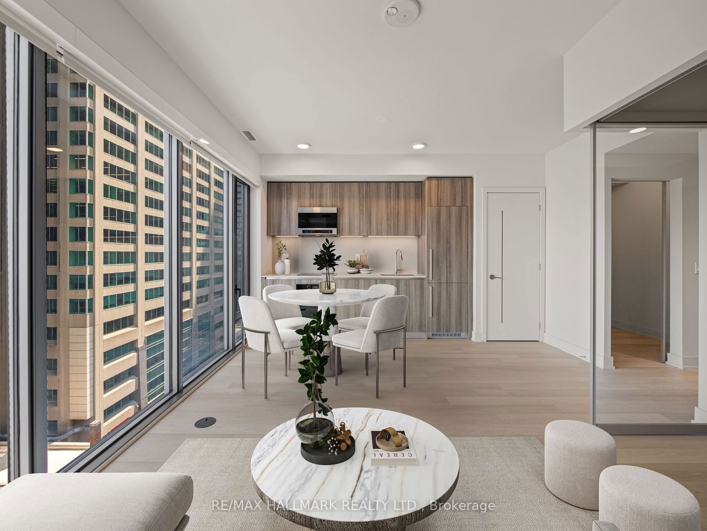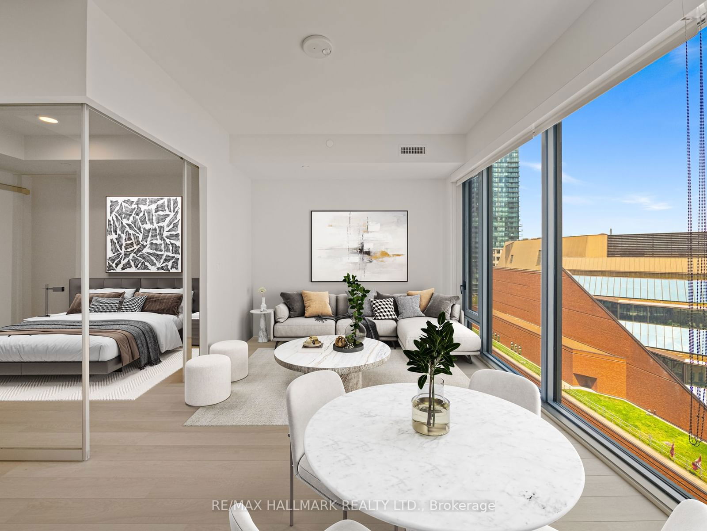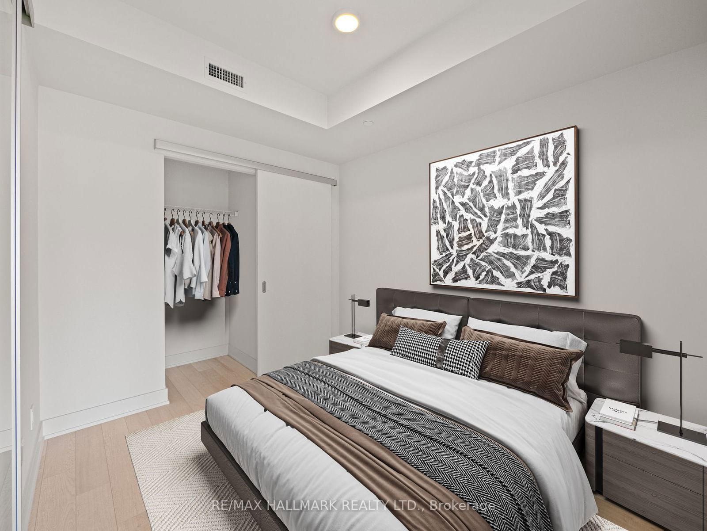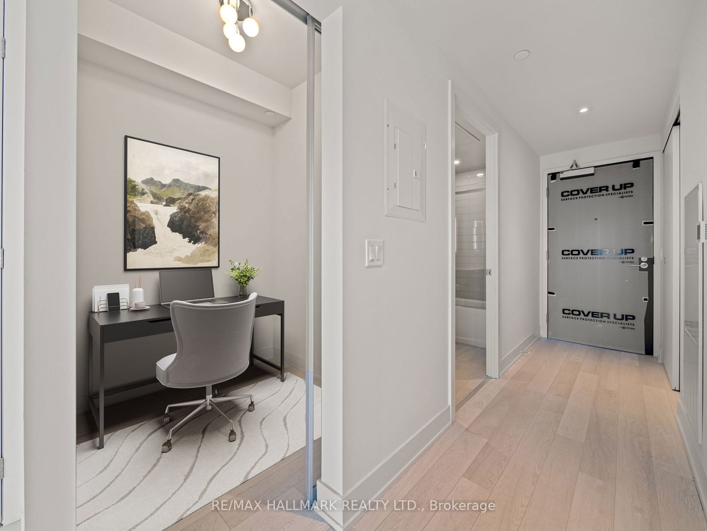Listing History
Unit Highlights
Utilities Included
Utility Type
- Air Conditioning
- Central Air
- Heat Source
- Gas
- Heating
- Fan Coil
Room Dimensions
About this Listing
Urban Oasis with City Views in the Heart of Downtown! Discover urban living at its finest in this stunning 1 bedroom plus den condo, nestled in one of Toronto's most vibrant neighbourhoods. Step inside and be captivated by the expansive windows that offer a pleasant view over the historic Toronto Reference Library and a picturesque tree-lined street. The open-concept living space is flooded with natural light, creating the perfect ambiance for relaxation and entertaining. The kitchen is thoughtfully designed, featuring modern cabinetry, quartz countertops, and integrated appliances. It offers a functional and stylish space for preparing meals. Retreat to the cozy bedroom, where you can unwind and recharge. The versatile den offers a quiet space for working from home or pursuing your hobbies. Enjoy the convenience of having a full-size washer and dryer in the unit, making laundry a breeze. This exceptional location puts you in the centre of it all. With both TTC lines at your doorstep, exploring the city is effortless. Stroll to world-class dining, eclectic shops, art galleries, museums, parks, universities, and more. All your daily essentials, from groceries to pharmacies, are just steps away. Welcome home to your stylish urban haven on coveted Cumberland Street!
re/max hallmark realty ltd.MLS® #C9371011
Amenities
Explore Neighbourhood
Similar Listings
Demographics
Based on the dissemination area as defined by Statistics Canada. A dissemination area contains, on average, approximately 200 – 400 households.
Price Trends
Maintenance Fees
Building Trends At 8 Cumberland Condos
Days on Strata
List vs Selling Price
Offer Competition
Turnover of Units
Property Value
Price Ranking
Sold Units
Rented Units
Best Value Rank
Appreciation Rank
Rental Yield
High Demand
Transaction Insights at 8 Cumberland Street
| Studio | 1 Bed | 1 Bed + Den | 2 Bed | 2 Bed + Den | |
|---|---|---|---|---|---|
| Price Range | No Data | $660,000 | $670,000 - $675,000 | $905,000 - $1,215,000 | No Data |
| Avg. Cost Per Sqft | No Data | $1,225 | $1,273 | $1,309 | No Data |
| Price Range | $2,100 | $2,150 - $3,000 | $2,300 - $3,000 | $2,950 - $4,500 | $4,000 - $4,650 |
| Avg. Wait for Unit Availability | No Data | No Data | 126 Days | 29 Days | No Data |
| Avg. Wait for Unit Availability | 115 Days | 6 Days | 6 Days | 4 Days | 26 Days |
| Ratio of Units in Building | 1% | 29% | 29% | 40% | 4% |
Transactions vs Inventory
Total number of units listed and leased in Yorkville

