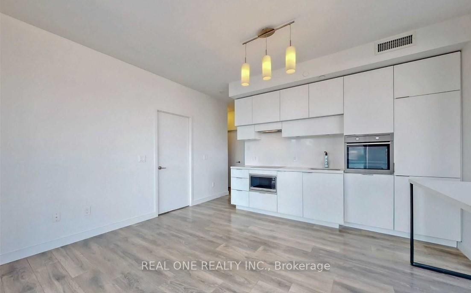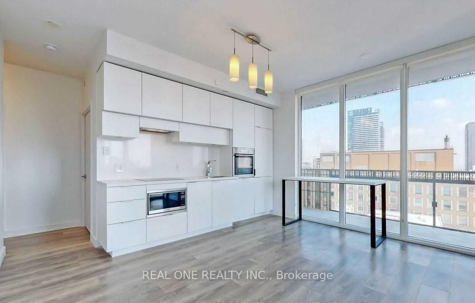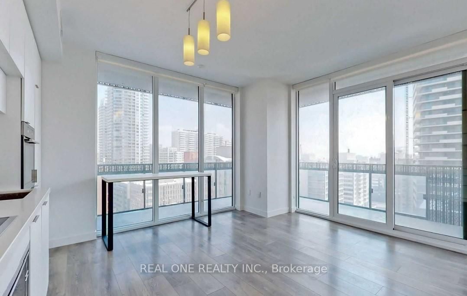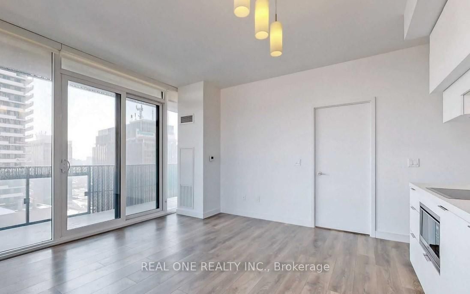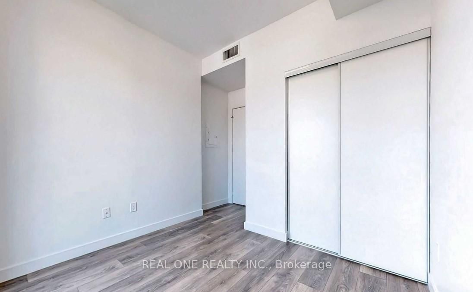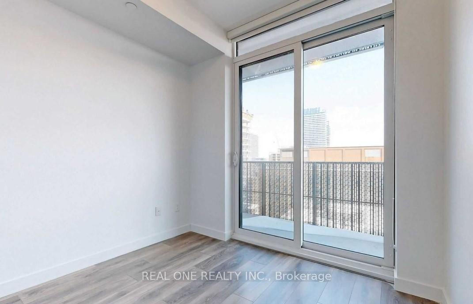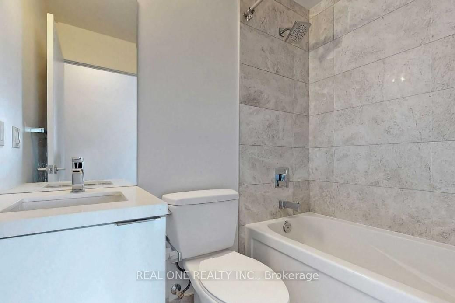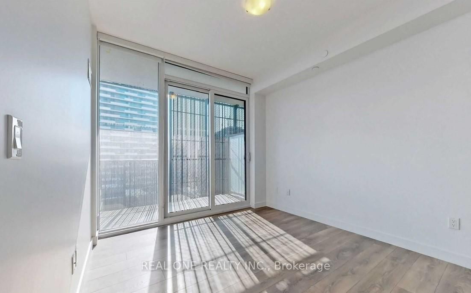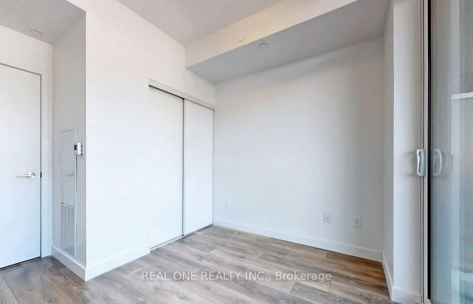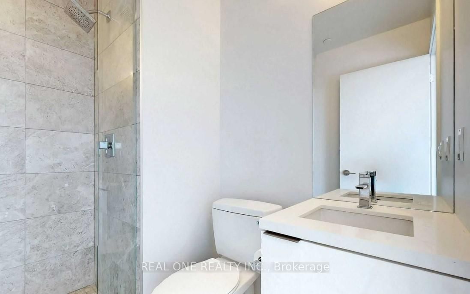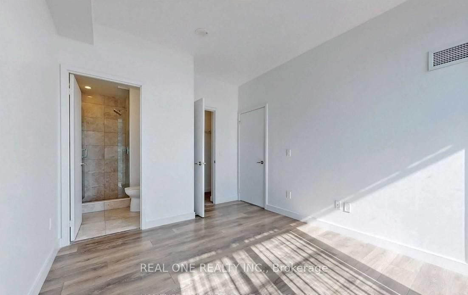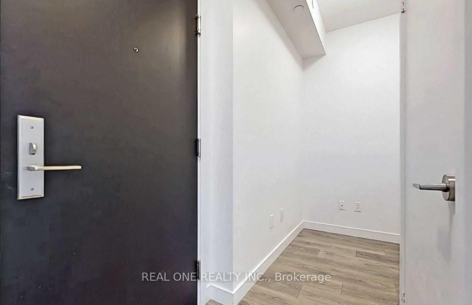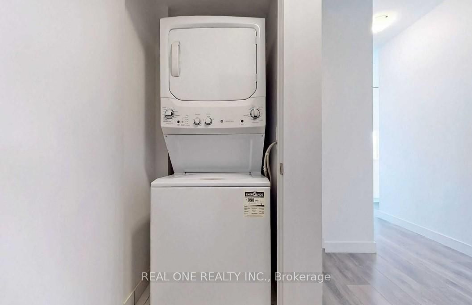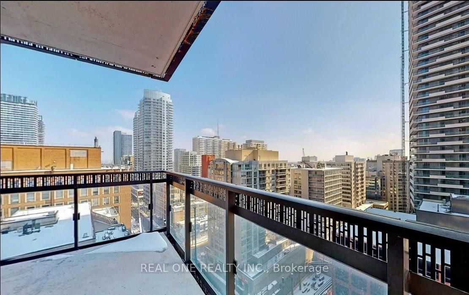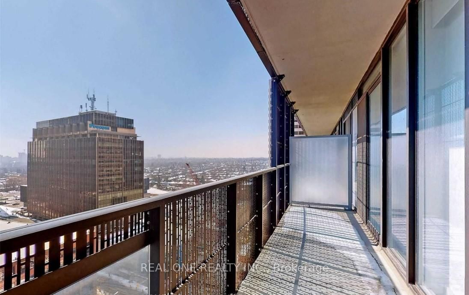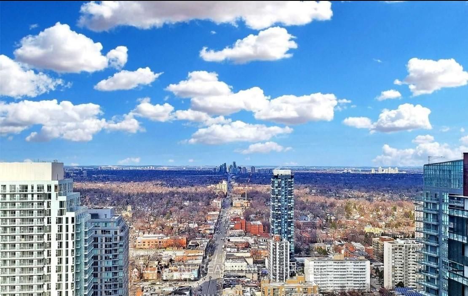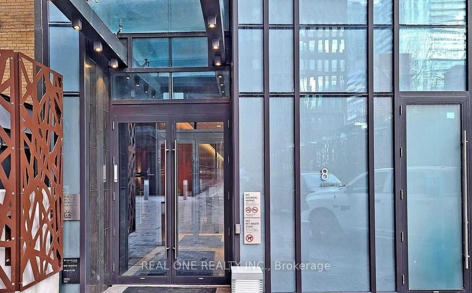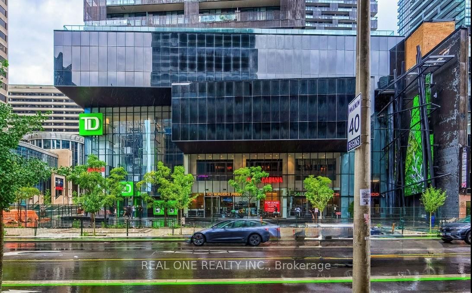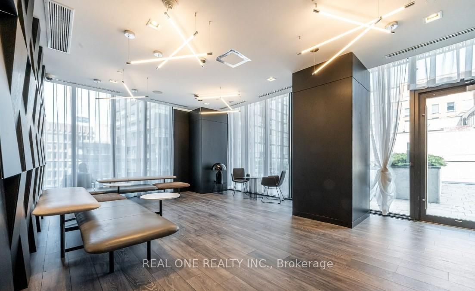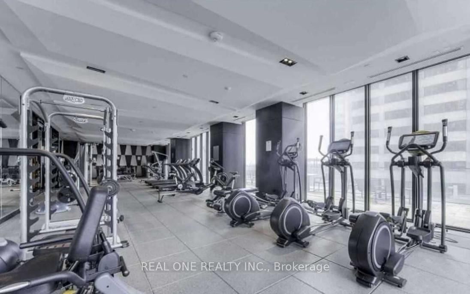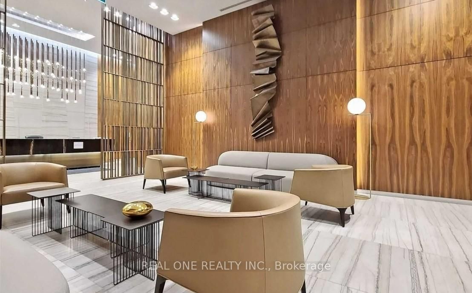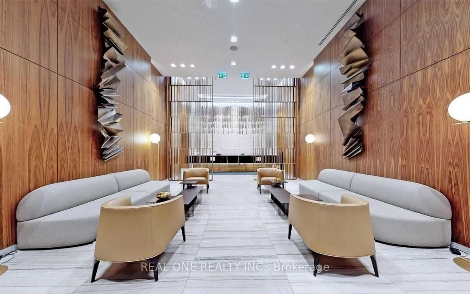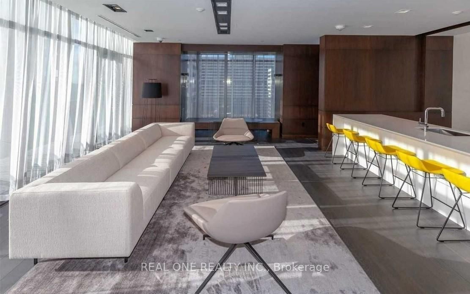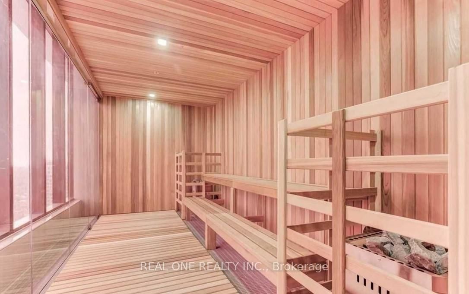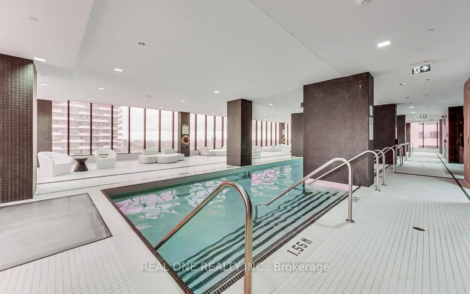1011 - 8 Eglinton Ave E
Listing History
Unit Highlights
About this Listing
Modern Upscale Condo In Heart Of Midtown. Corner Unit With 2 Bedroom + Den & 2 Full Baths. Spacious 734 Sq.Ft. Floor To Ceiling Windows With Upgraded Roller Blinds. Bright Unit With Natural Light & Wrap Around Balcony (257 Sq.Ft.) & Amazing Panoramic Views.Direct Access To Subway & L.R.T.in the near future. Close To North Toronto High School and many top Private Schools, Shops, Groceries, Vip Movie Theatre, Restaurants, Banks & Many More. S/S Appliances, Stacked Washer & Dryer, All Elfs. One Parking & One Locker Included. Parking Is Right By The Elevator
real one realty inc.MLS® #C12048157
Features
Maintenance Fees
Utility Type
- Air Conditioning
- Central Air
- Heat Source
- No Data
- Heating
- Forced Air
Amenities
Room Dimensions
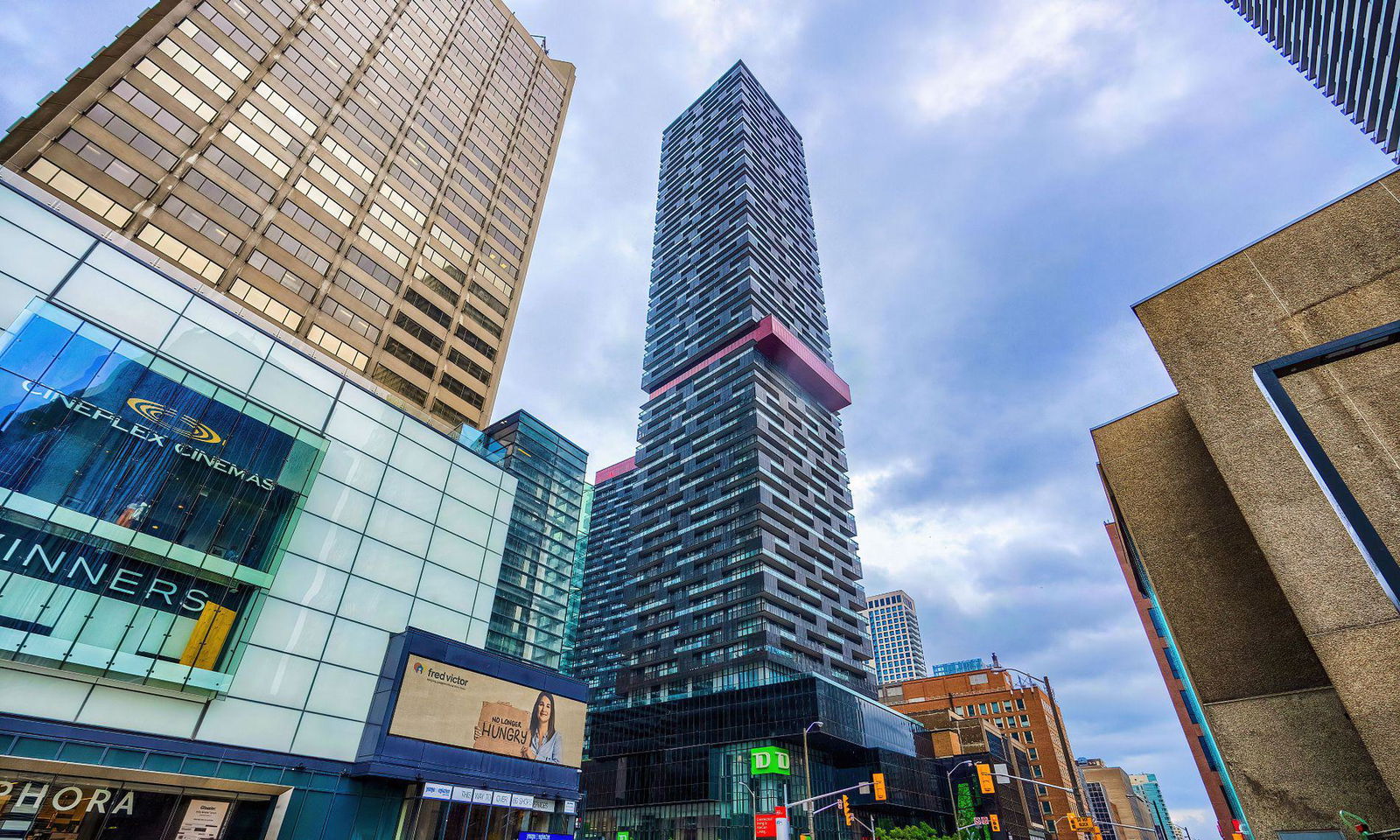
Building Spotlight
Similar Listings
Explore Yonge and Eglinton
Commute Calculator

Demographics
Based on the dissemination area as defined by Statistics Canada. A dissemination area contains, on average, approximately 200 – 400 households.
Building Trends At E Condos
Days on Strata
List vs Selling Price
Offer Competition
Turnover of Units
Property Value
Price Ranking
Sold Units
Rented Units
Best Value Rank
Appreciation Rank
Rental Yield
High Demand
Market Insights
Transaction Insights at E Condos
| Studio | 1 Bed | 1 Bed + Den | 2 Bed | 2 Bed + Den | |
|---|---|---|---|---|---|
| Price Range | No Data | $493,000 - $580,000 | $560,000 - $650,000 | $680,000 - $780,000 | $720,000 - $740,000 |
| Avg. Cost Per Sqft | No Data | $1,102 | $1,067 | $1,139 | $1,042 |
| Price Range | No Data | $2,050 - $2,550 | $2,150 - $2,700 | $2,800 - $3,400 | $2,800 - $3,350 |
| Avg. Wait for Unit Availability | No Data | 34 Days | 34 Days | 45 Days | 60 Days |
| Avg. Wait for Unit Availability | No Data | 6 Days | 7 Days | 13 Days | 13 Days |
| Ratio of Units in Building | 1% | 34% | 34% | 17% | 17% |
Market Inventory
Total number of units listed and sold in Yonge and Eglinton

