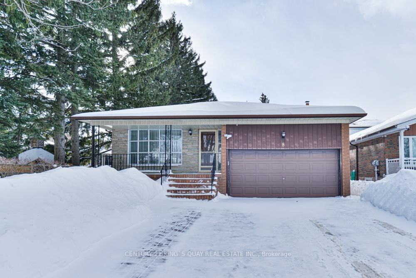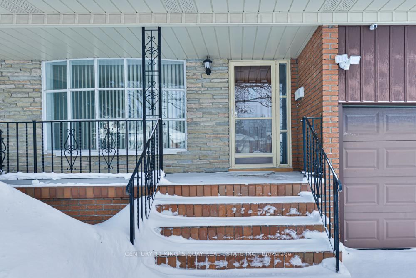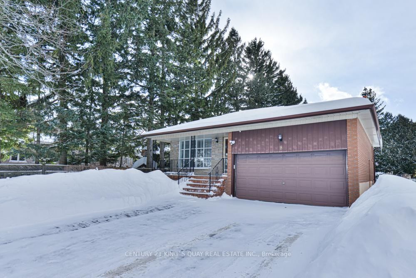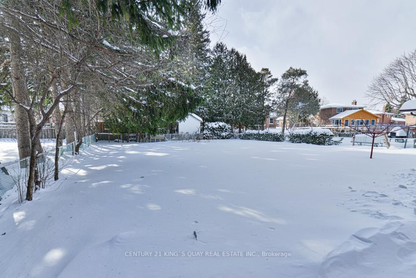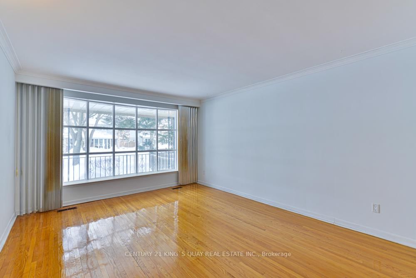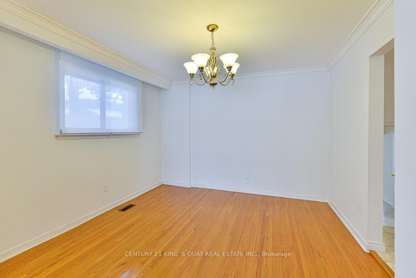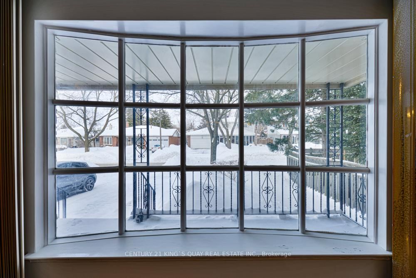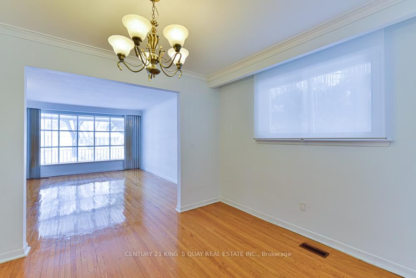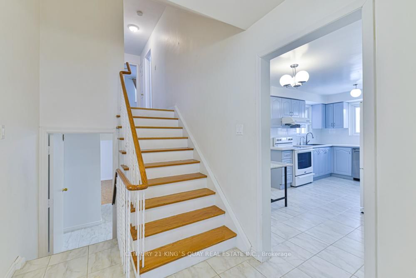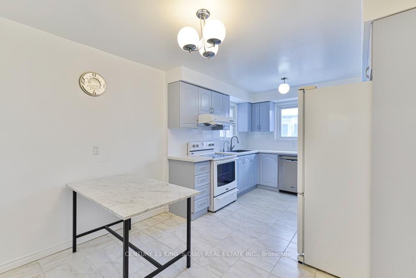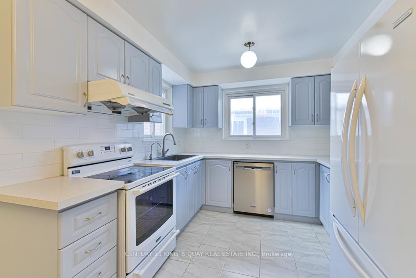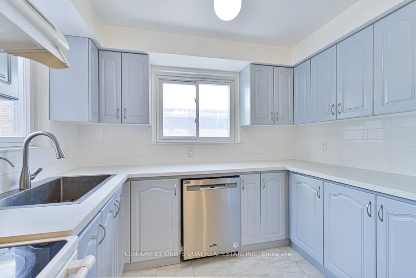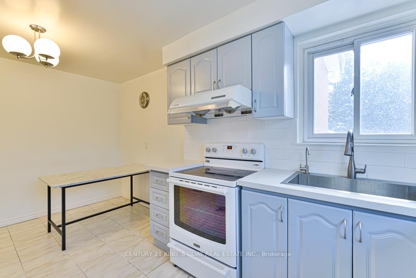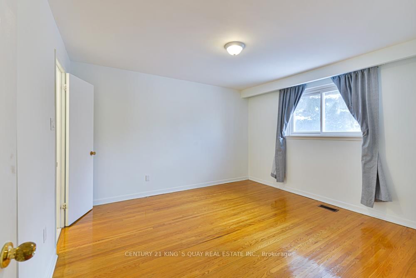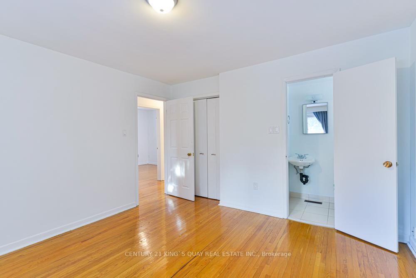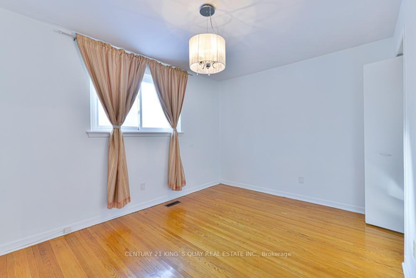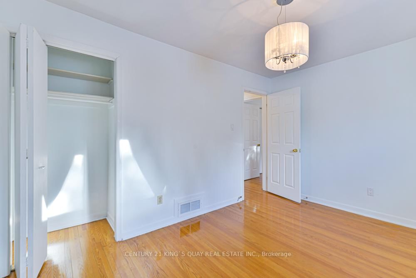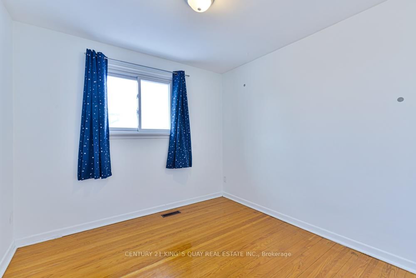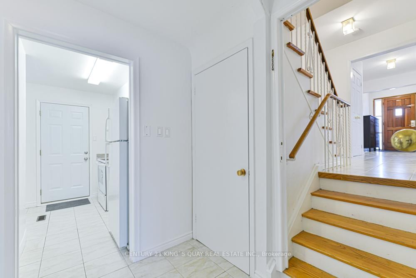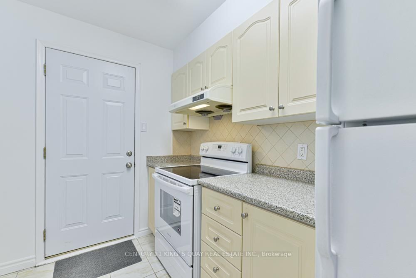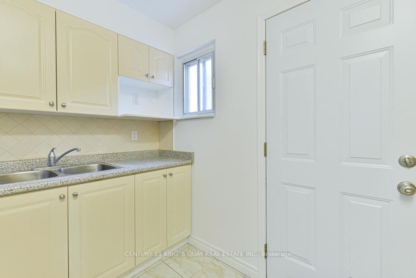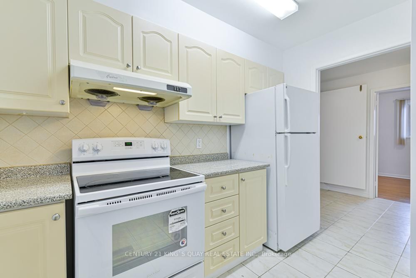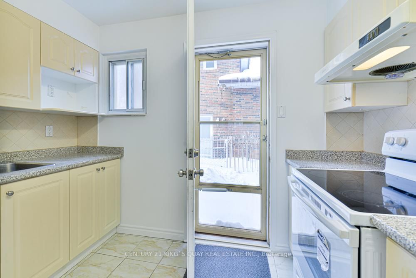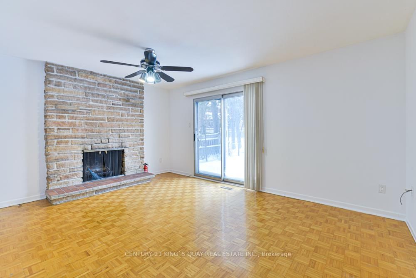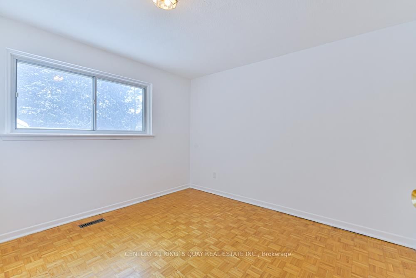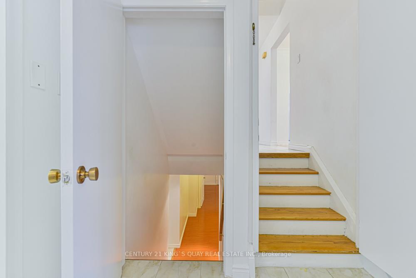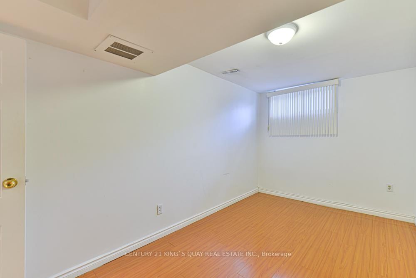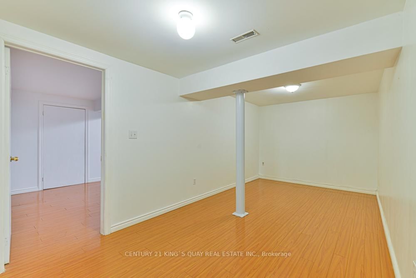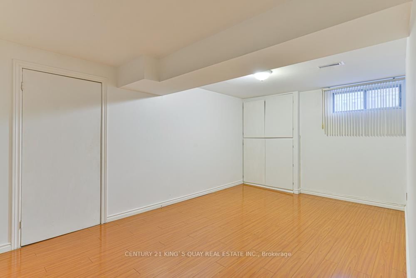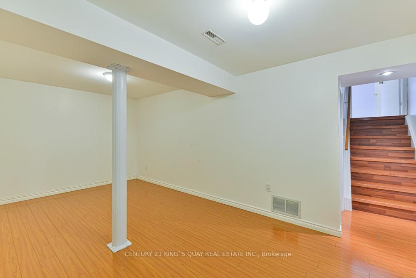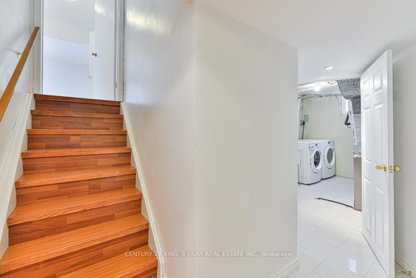8 Scotland Rd
Listing History
Details
Ownership Type:
Freehold
Property Size:
No Data
Driveway:
Private
Basement:
Finished Walk Out
Garage:
Built-In
Taxes:
$5,694 (2024)
Fireplace:
Yes
Possession Date:
April 30, 2025
About 8 Scotland Rd
Large Blacksplit 4 Level Double Car Garage Detached House In Sought After Neighborhood. Separate Entrance for Possible In-Law Suite In Basement: A Small Kitchen plus 2 Bedrooms, Recreation Room and a 3 Pc Bath. Hardwood, Parquet, Ceramic and Laminate Throughout House. Primary Room With 3 Pc Ensuite. Newer Counter Top And Newer Stainless Steel Built-In Dishwasher In Kitchen. Newer Garage Door Opener And Remote Control, 5-6 Yr New Furnance And Central Air, Newer Hot Water Tank (Owned).
ExtrasFridge, Stove, Stainless Steel Built-In Dishwasher, Washer And Dryer, Garage Door Opener And Remote Control, 2 Shoe-Racks at Entrance.
century 21 king`s quay real estate inc.MLS® #E12056672
Fees & Utilities
Utility Type
Air Conditioning
Heat Source
Heating
Property Details
- Type
- Detached
- Exterior
- Brick
- Style
- Backsplit 4
- Central Vacuum
- No Data
- Basement
- Finished Walk Out
- Age
- No Data
Land
- Fronting On
- No Data
- Lot Frontage & Depth (FT)
- 50 x 144
- Lot Total (SQFT)
- 7,235
- Pool
- None
- Intersecting Streets
- Midland/Huntingwood
Room Dimensions
Living (Main)
Combined with Dining, hardwood floor, Bow Window
Dining (Main)
Combined with Living, hardwood floor, Window
Kitchen (Main)
Ceramic Floor, Window, Eat-In Kitchen
Bedroomeakfast (Main)
Ceramic Floor
Family (Lower)
Parquet Floor, Fireplace, Walkout To Yard
4th Bedroom (Lower)
hardwood floor, Window, Closet
Bedroom (Lower)
Parquet Floor, Window
Primary (Upper)
3 Piece Ensuite, hardwood floor, Closet
2nd Bedroom (Upper)
hardwood floor, Window, Closet
3rd Bedroom (Upper)
hardwood floor, Window, Closet
Similar Listings
Explore Agincourt
Commute Calculator

Mortgage Calculator
Demographics
Based on the dissemination area as defined by Statistics Canada. A dissemination area contains, on average, approximately 200 – 400 households.
Sales Trends in Agincourt
| House Type | Detached | Semi-Detached | Row Townhouse |
|---|---|---|---|
| Avg. Sales Availability | 4 Days | 15 Days | 30 Days |
| Sales Price Range | $1,010,000 - $2,300,000 | $1,020,000 - $1,100,000 | $825,000 - $1,131,000 |
| Avg. Rental Availability | 7 Days | 35 Days | 68 Days |
| Rental Price Range | $1,300 - $5,300 | $850 - $3,100 | $1,200 - $3,800 |
