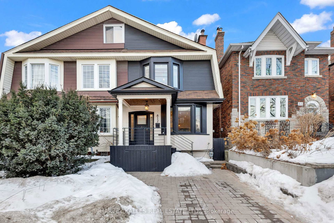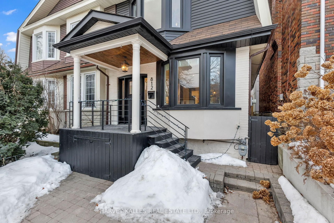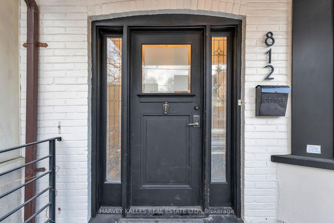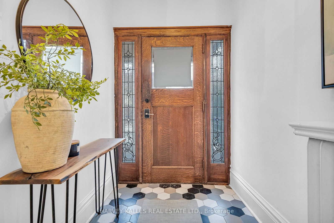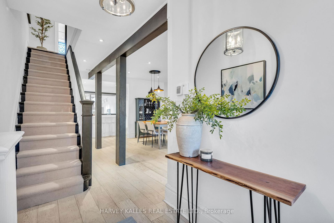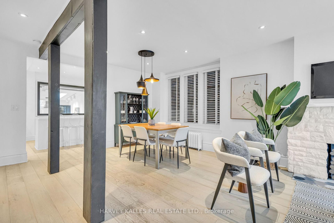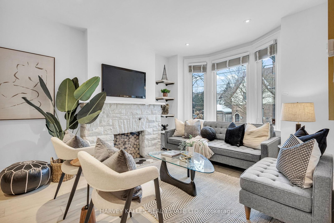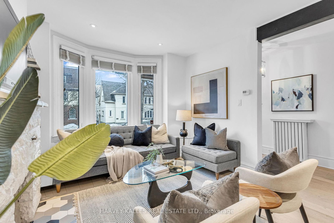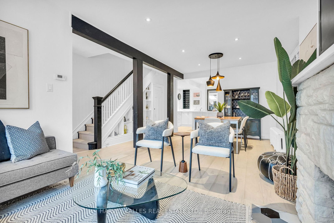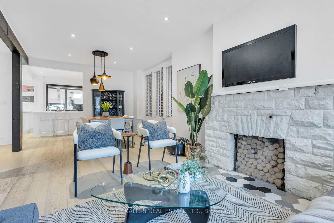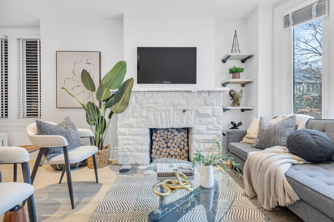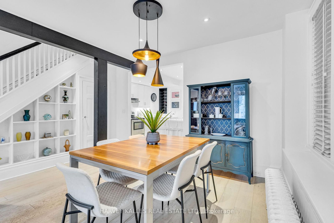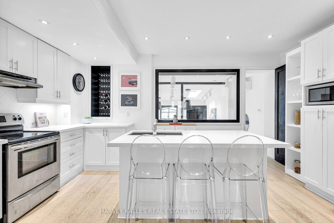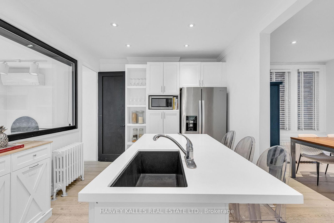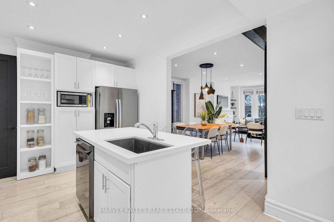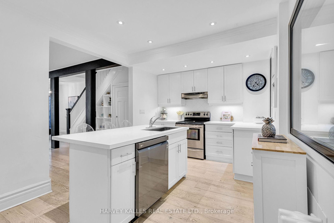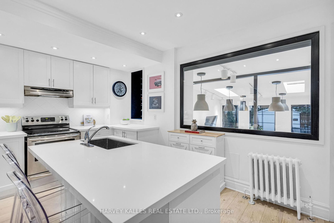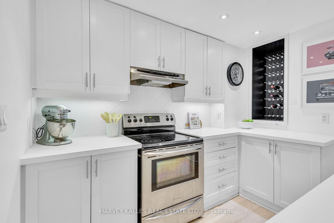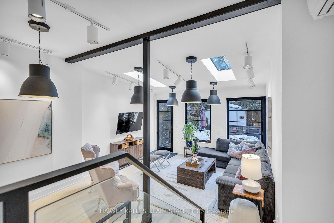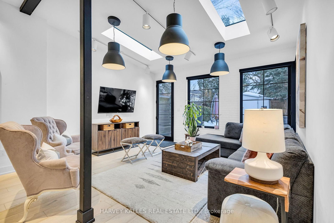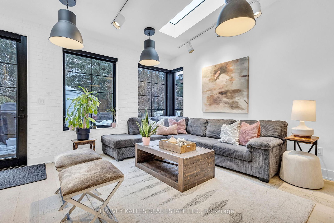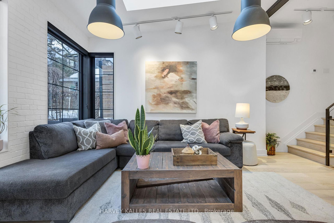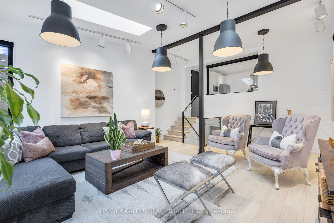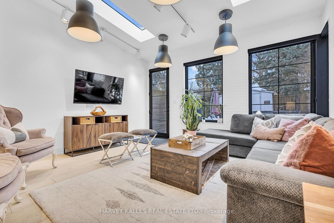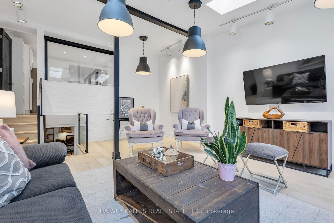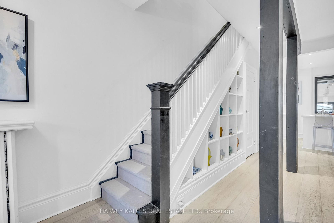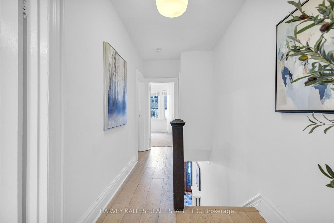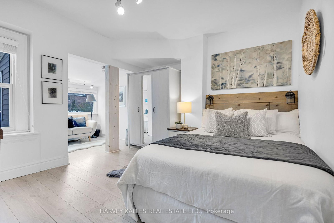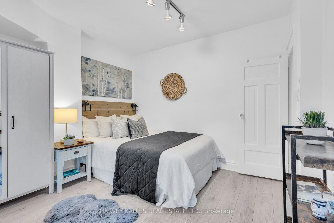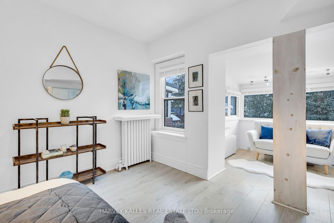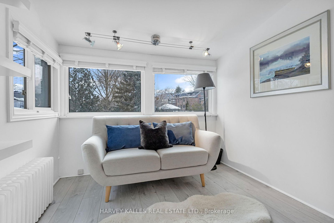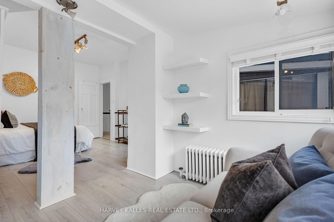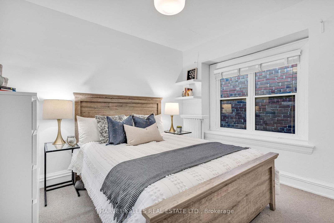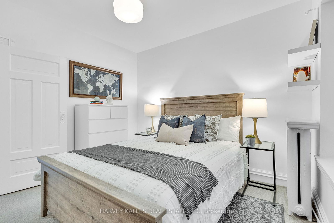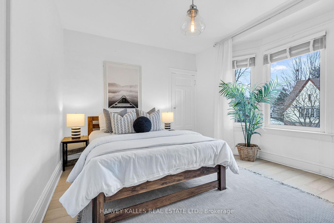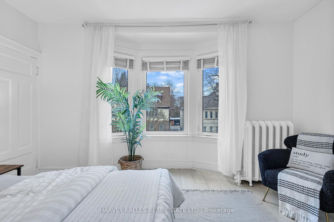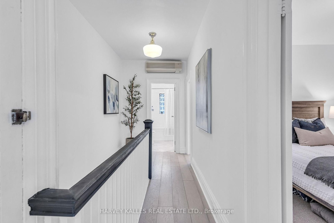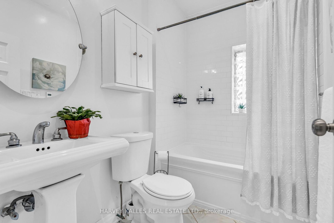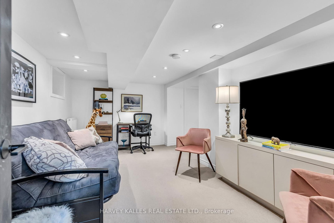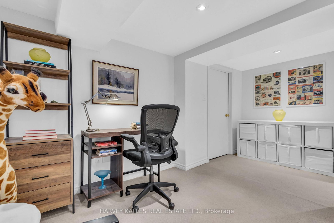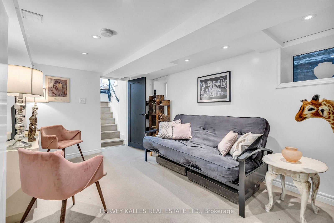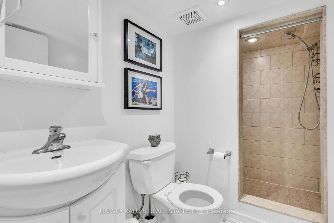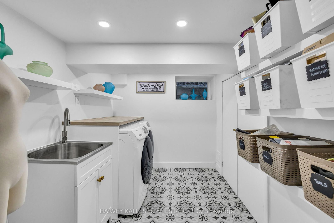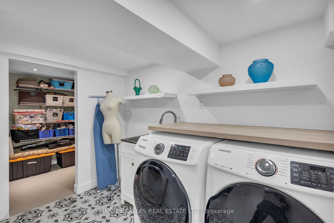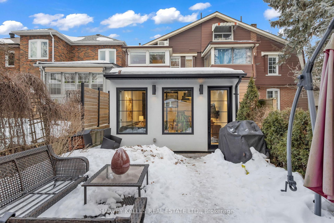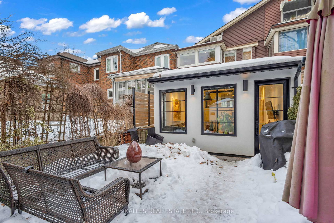812 Duplex Ave
Listing History
Property Highlights
Ownership Type:
Freehold
Property Size:
No Data
Driveway:
Front Yard
Basement:
Finished
Garage:
None
Taxes:
$9,399 (2024)
Fireplace:
No
Possession Date:
To Be Arranged
Laundry:
Lower
About 812 Duplex Ave
An Incredible Opportunity To Own This Stunningly Renovated And Well-Maintained Semi-Detached Home In Lytton Park. From First Entry, You're Met With A Warm Welcome That Leads To Your Main Level, Featuring Large Principal Living And Dining Rooms Highlighted By Expansive Windows That Enhance The Ambiance Throughout. In The Centre Of The Home Is Your Entertainers Kitchen, Complete With A Centre Island, Ample Cabinet Space, And Stainless-Steel Appliances, Flowing Seamlessly Into A Sunken Family Room With A Vaulted Ceiling, Skylights, And A Walkout To Your Private Backyard Patio And Gardens. Upstairs, Find Your Primary Suite With Its Own Sitting Area, Plus Two Additional Spacious Bedrooms And A Main Bathroom. The Lower Level Offers Additional Lounge Space, Laundry Room, And Plenty Of Storage. Plus, This Home Includes Legal Front Yard Parking! Ideally Situated In A Sought-After Locale, Its Steps From Great Schools Like John Ross Robertson, Glenview SRPS, and LPCI, Parks, And The Vibrant Yonge & Eglinton Hub, Offering Easy Access To Transit, Boutique Shopping, Fine Dining, And Recreation, All While Nestled In A Charming Residential Enclave. Come And See For Yourself!
ExtrasWhirlpool Fridge/Freezer, LG Dishwasher, Frigidaire Oven/Cooktop, Hamilton Beach Microwave, Samsung Washer And Dryer
harvey kalles real estate ltd.MLS® #C11999864
Fees & Utilities
Utility Type
Air Conditioning
Heat Source
Heating
Property Details
- Type
- Semi-Detached
- Exterior
- Brick
- Style
- 2 Storey
- Central Vacuum
- No Data
- Basement
- Finished
- Age
- No Data
Land
- Fronting On
- No Data
- Lot Frontage & Depth (FT)
- 21 x 100
- Lot Total (SQFT)
- 2,100
- Pool
- None
- Intersecting Streets
- Lawrence Ave W/Yonge St
Room Dimensions
Living (Main)
Bay Window, Pot Lights, Closed Fireplace
Dining (Main)
hardwood floor, Picture Window, Walk-in Closet
Kitchen (Main)
Quartz Counter, Centre Island, hardwood floor
Family (In Betwn)
Sunken Room, Walk-Out, Skylight
Primary (2nd)
Combined with Sitting, hardwood floor, Picture Window
2nd Bedroom (2nd)
Picture Window, Carpet, Closet
3rd Bedroom (2nd)
Bay Window, hardwood floor, Walk-in Closet
Rec (Lower)
Carpet, Above Grade Window, Pot Lights
Laundry (Lower)
Built-in Shelves, Laundry Sink, Pot Lights
Similar Listings
Explore Lawrence Park South | Allenby
Commute Calculator

Demographics
Based on the dissemination area as defined by Statistics Canada. A dissemination area contains, on average, approximately 200 – 400 households.
Sales Trends in Lawrence Park South | Allenby
| House Type | Detached | Semi-Detached | Row Townhouse |
|---|---|---|---|
| Avg. Sales Availability | 6 Days | 74 Days | 123 Days |
| Sales Price Range | $1,390,000 - $7,350,000 | $1,850,000 | No Data |
| Avg. Rental Availability | 9 Days | 77 Days | 131 Days |
| Rental Price Range | $1,700 - $18,000 | $1,900 - $3,000 | $6,900 |
