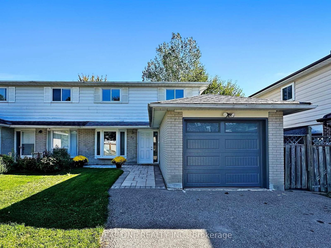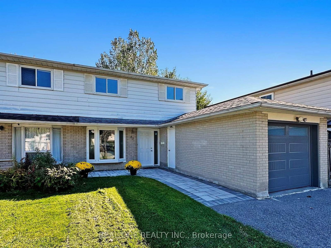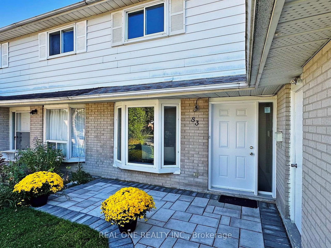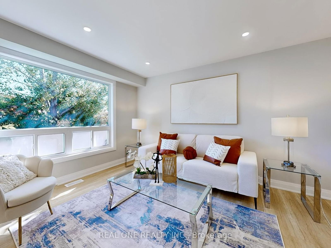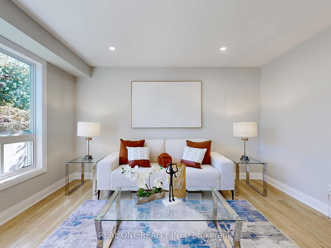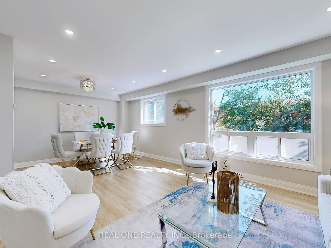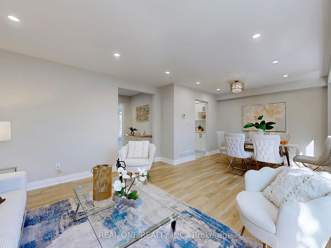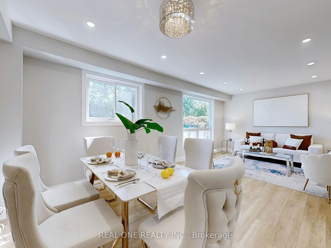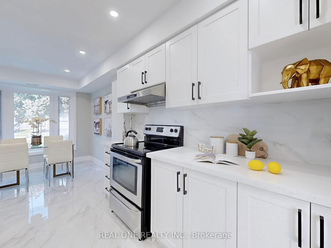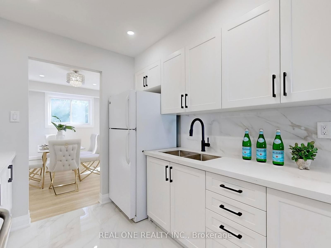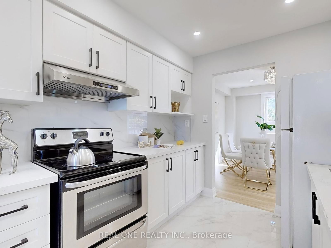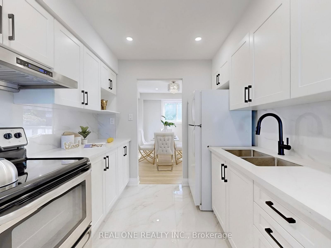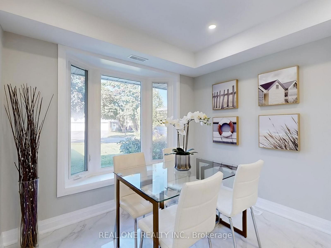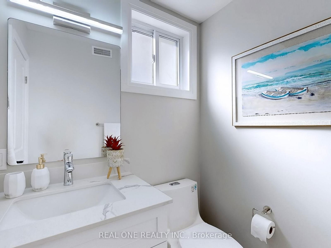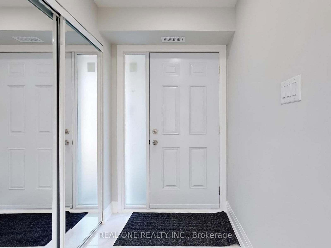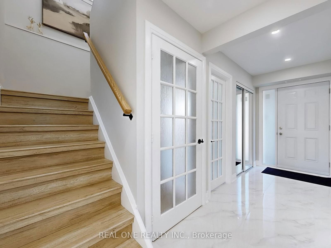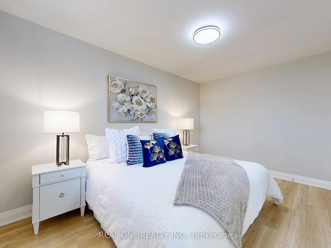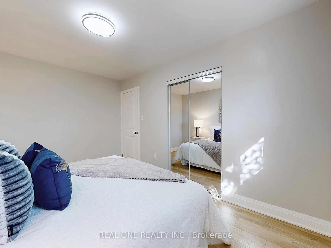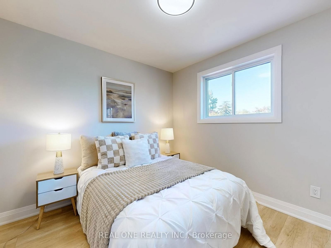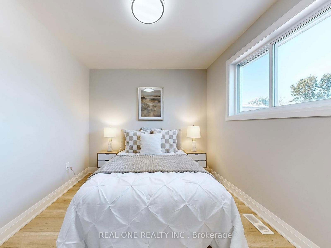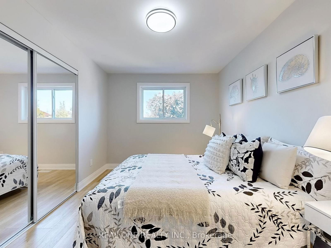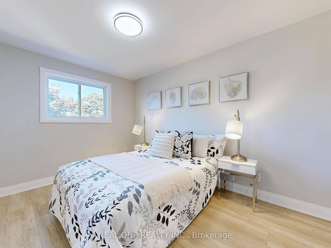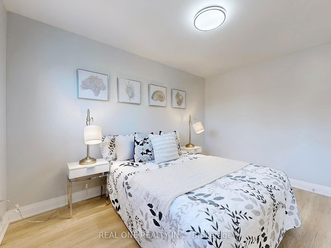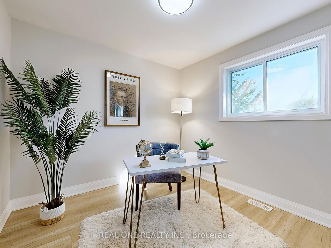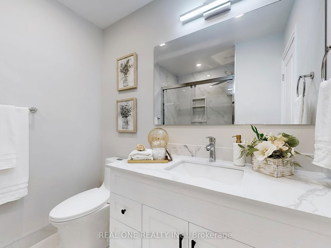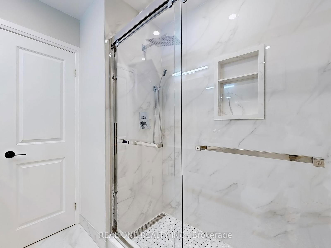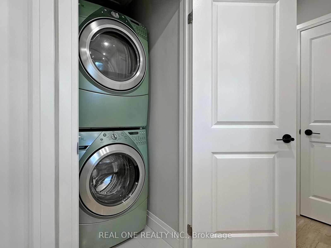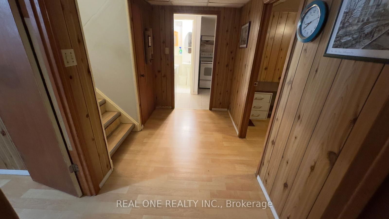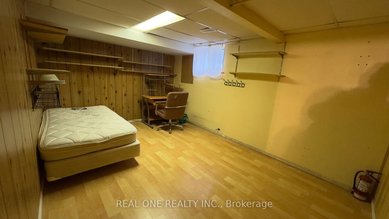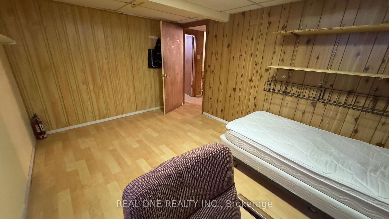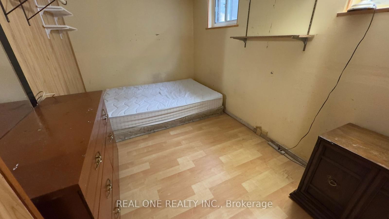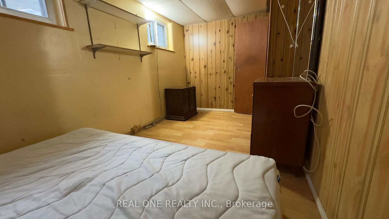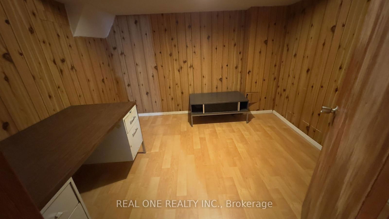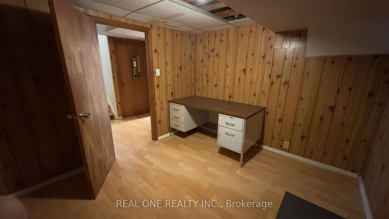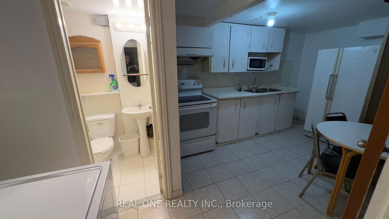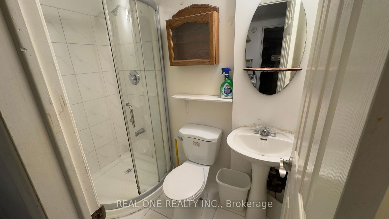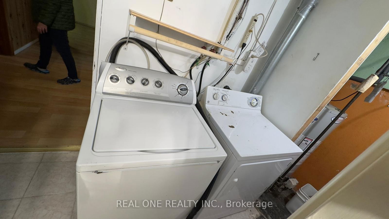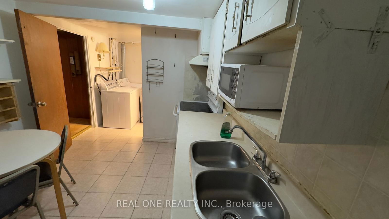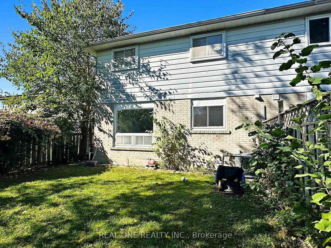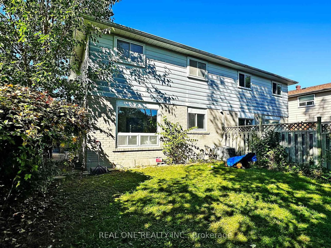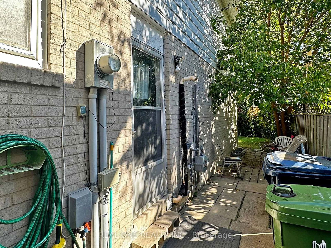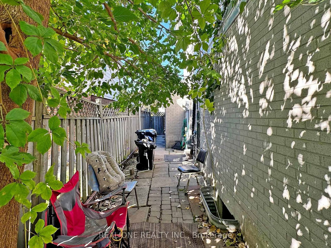83 Glen Springs Dr
Listing History
Property Highlights
About 83 Glen Springs Dr
Welcome to this beautifully renovated semi-detached home, offering spacious and modern living. Featuring 4 bright bedrooms, a generous living/family room, and a large kitchen, this home perfectly balances comfort and style.The newly added front interlock walkway enhances curb appeal, while the extra-wide double driveway accommodates up to 4 cars, a rare find! Enjoy a private backyard, ideal for relaxation and entertaining.The separate entrance basement is now vacant and offers 3 bedrooms, a full bathroom, a kitchen, and a laundry room, an excellent opportunity for rental income. Located in a quiet, family-friendly neighborhood, this home is just minutes from shopping malls, supermarkets, schools, and public transportation. A fantastic opportunity. dont miss out!
ExtrasAll existing appliances and ELFs including 2nd set of appliances in the Basement Apartment.
real one realty inc.MLS® #E11984706
Features
Property Details
- Type
- Semi-Detached
- Exterior
- Brick, Aluminum Siding
- Style
- 2 Storey
- Central Vacuum
- No Data
- Basement
- Separate Entrance
- Age
- No Data
Utility Type
- Air Conditioning
- Central Air
- Heat Source
- No Data
- Heating
- Forced Air
Land
- Fronting On
- No Data
- Lot Frontage & Depth (FT)
- 30 x 118
- Lot Total (SQFT)
- 3,570
- Pool
- None
- Intersecting Streets
- Warden and Mcnicol
Room Dimensions
Similar Listings
Explore L'Amoreaux
Commute Calculator

Demographics
Based on the dissemination area as defined by Statistics Canada. A dissemination area contains, on average, approximately 200 – 400 households.
Sales Trends in L'Amoreaux
| House Type | Detached | Semi-Detached | Row Townhouse |
|---|---|---|---|
| Avg. Sales Availability | 6 Days | 19 Days | 44 Days |
| Sales Price Range | $1,000,000 - $1,740,000 | $910,000 - $1,196,000 | $960,000 - $1,125,000 |
| Avg. Rental Availability | 14 Days | 27 Days | 36 Days |
| Rental Price Range | $1,800 - $4,900 | $1,500 - $3,500 | $800 - $3,900 |
