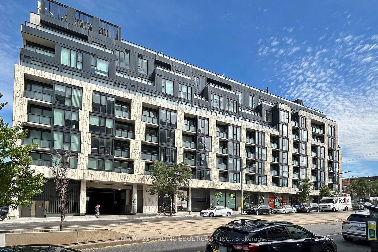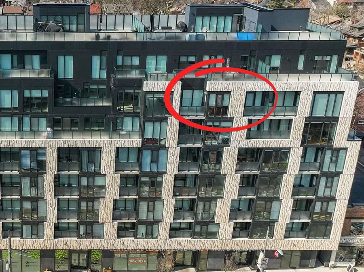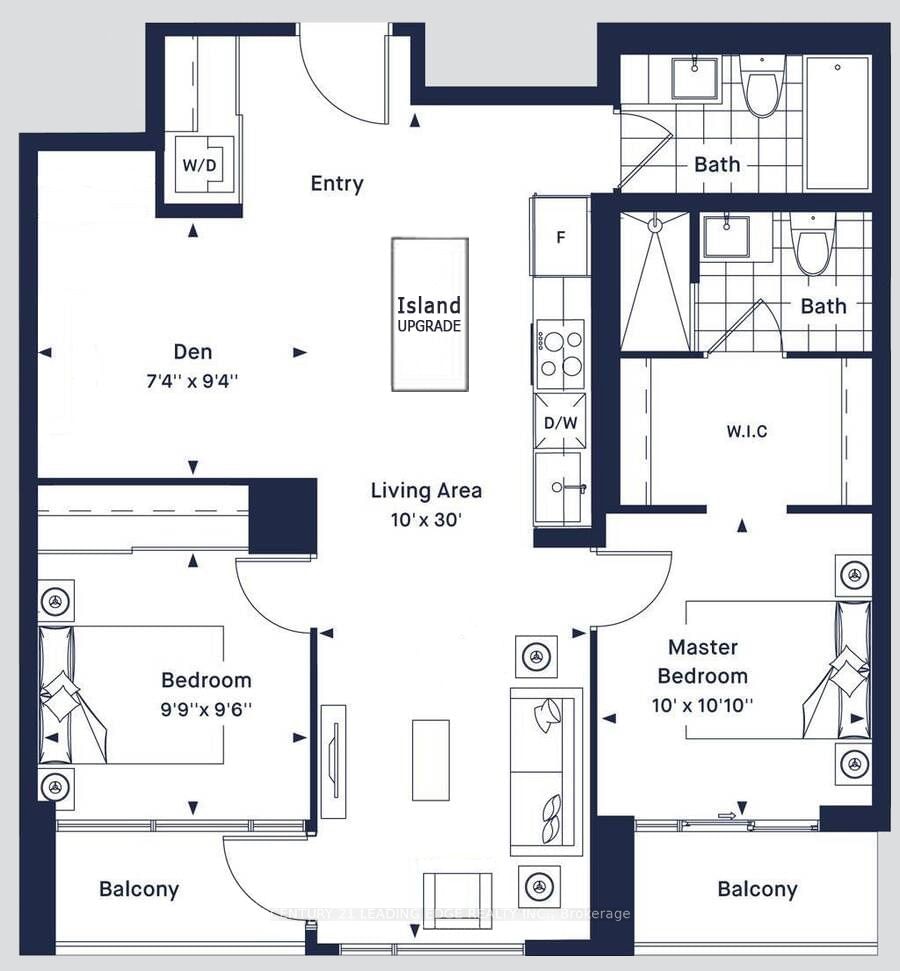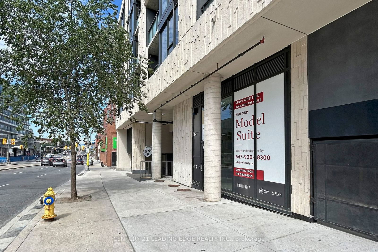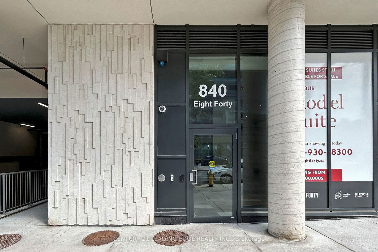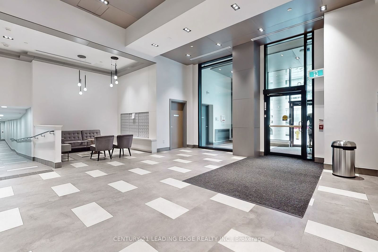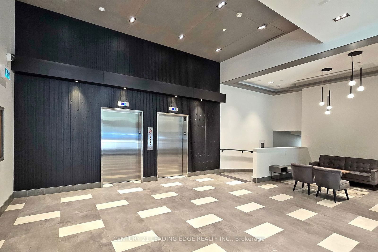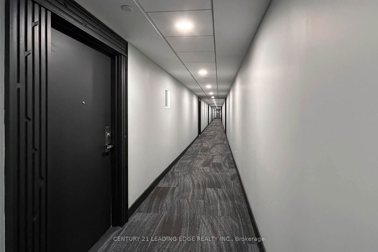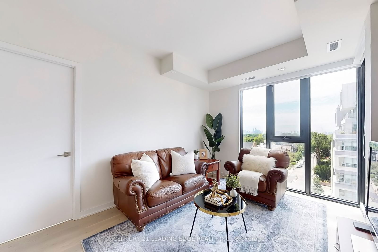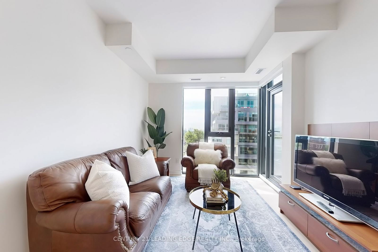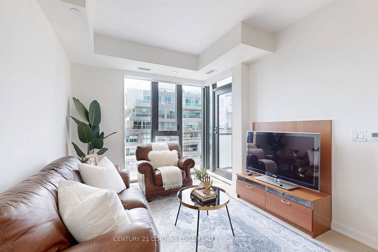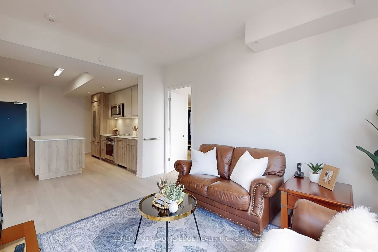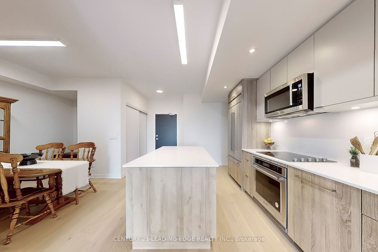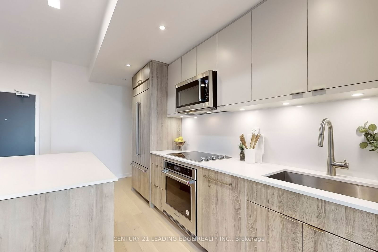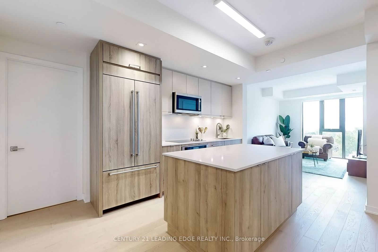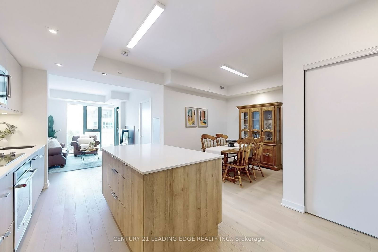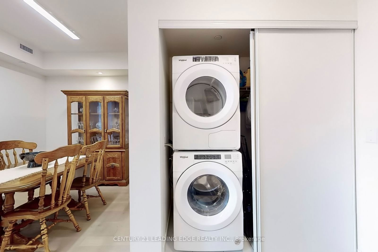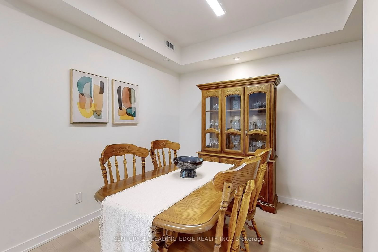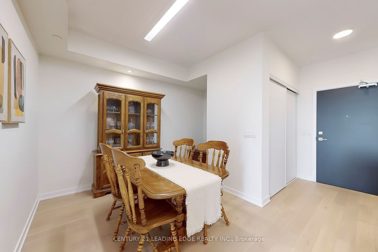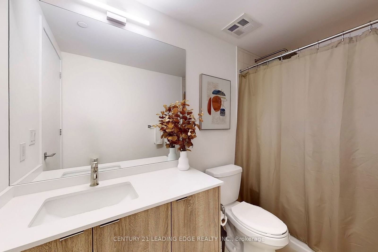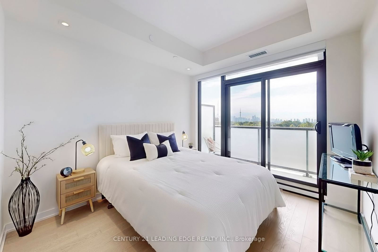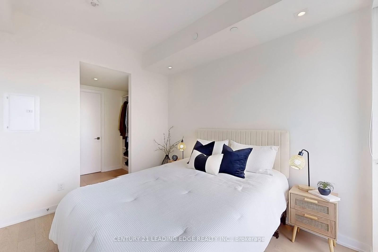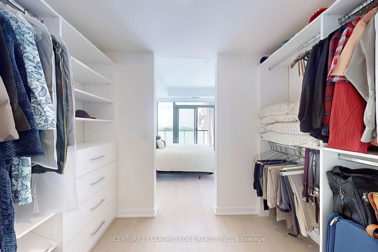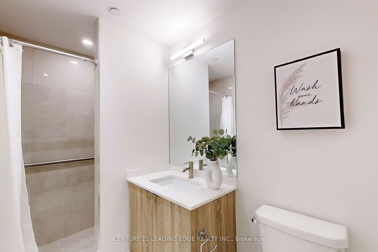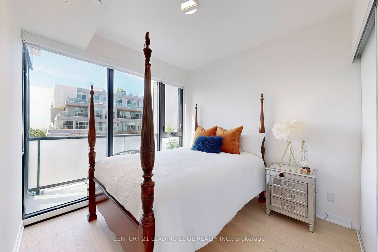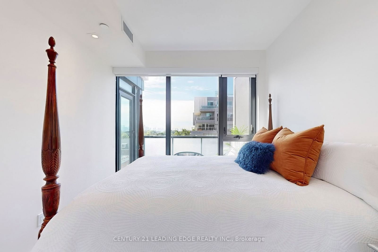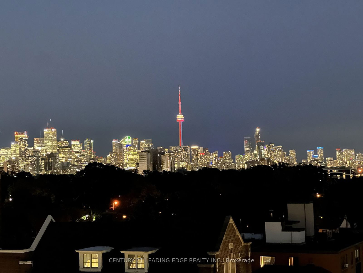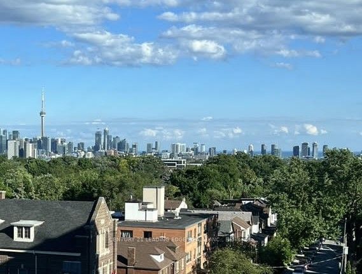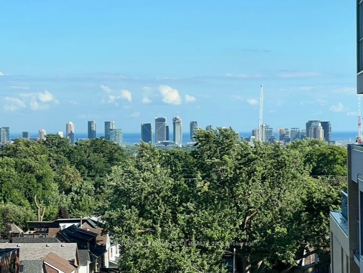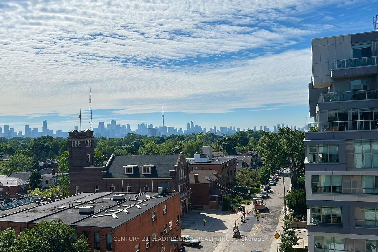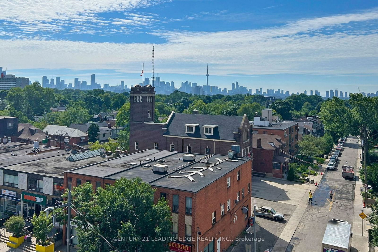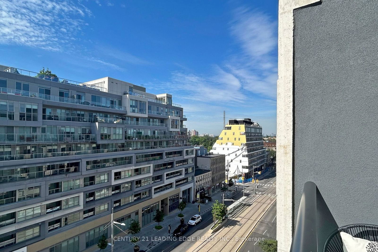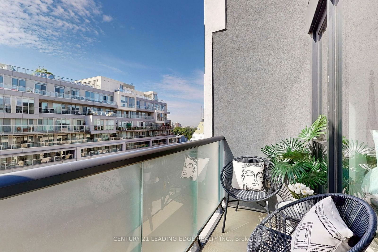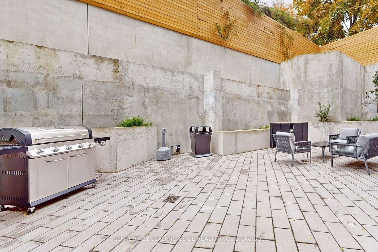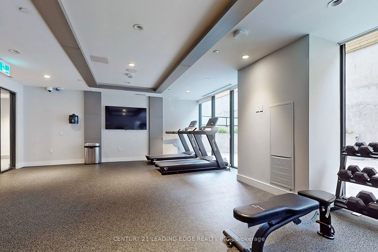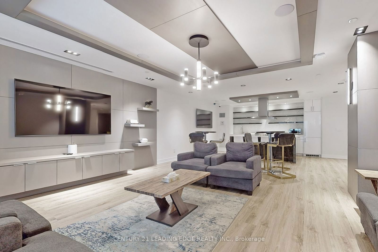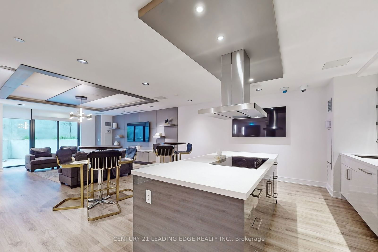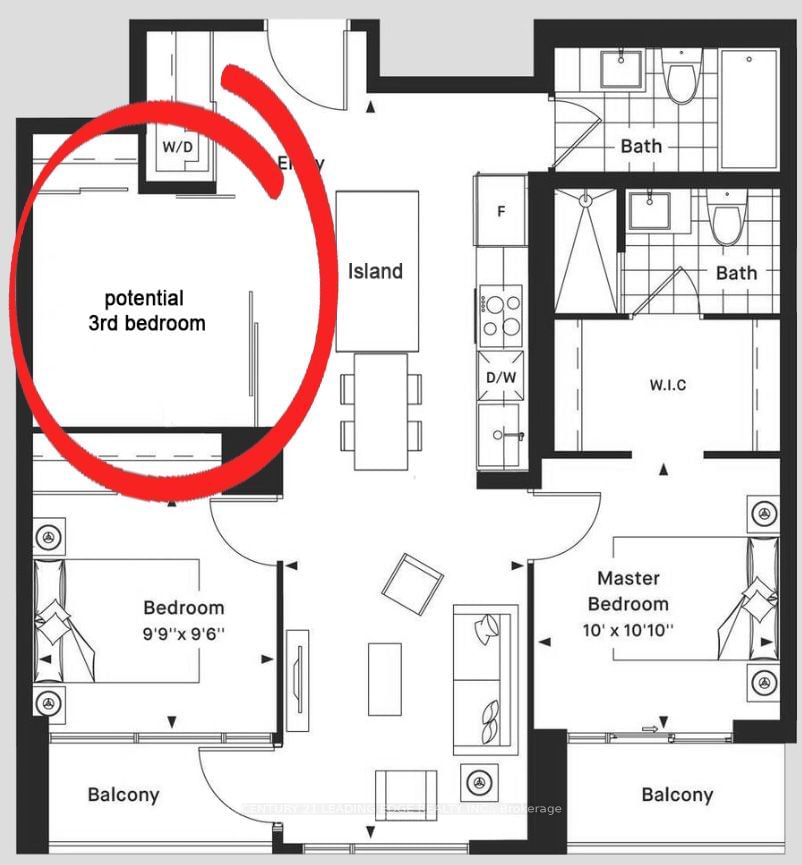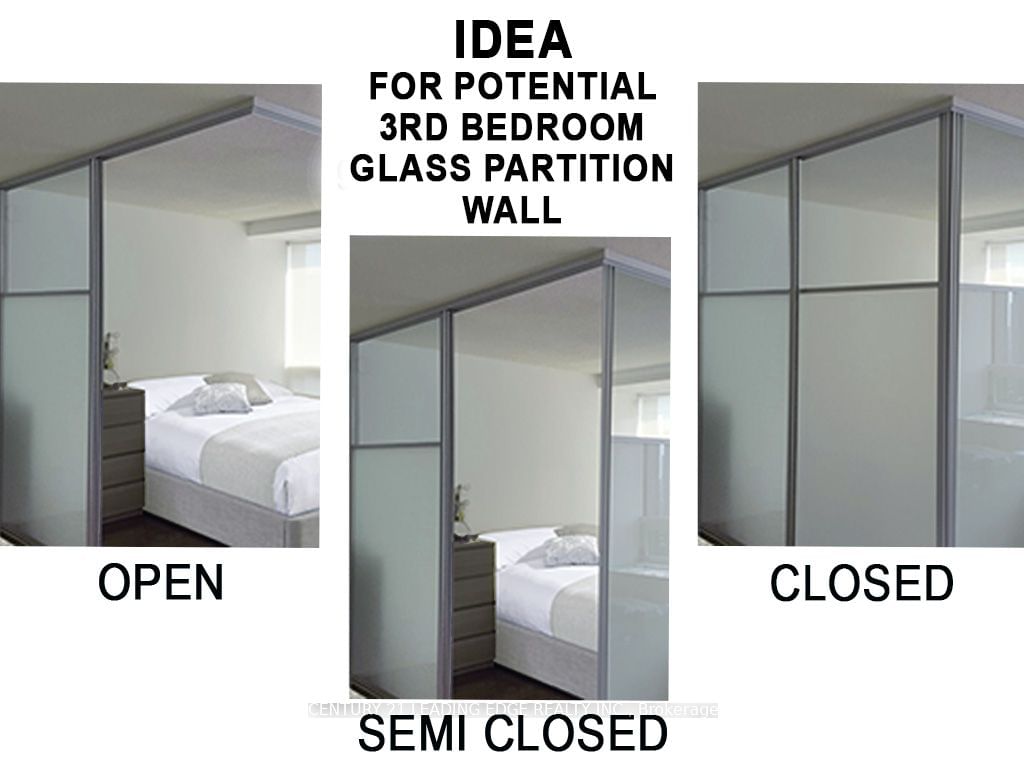804 - 840 St Clair Ave W
Listing History
Unit Highlights
Maintenance Fees
Utility Type
- Air Conditioning
- Central Air
- Heat Source
- Gas
- Heating
- Forced Air
Room Dimensions
About this Listing
Sun Soaked City & Lake Views From Floor-To-Ceiling Windows In This Stunning South Facing Unit Featuring 2 Bedrooms + Separate and Spacious Open-concept Den Large Enough To Accommodate A Guest Room, Office, Or Full-Size Dining Room. Well Appointed Split Bedroom Layout For Privacy, Featuring 2 Private Balconies, 9ft Smooth Ceilings, & Generous Sized Open Concept Floor Plan With Ample Space For Entertaining. Euro-Contemporary Style Kitchen With A Magnificent Centre Island Upgrade, Two-Tone Cabinetry, Quartz Countertops, & B/I Paneled Appliances (Some Never Been Used). Spacious Primary Bedroom With 3pc Ensuite Complete With Professionally Installed Accessibility Grab Bars, His and Hers Walk-In Closet With Organizers, & Walkout To A Private Covered Balcony. Thousands $$$ Spent On Upgrades. Enjoy The Convenience Of Living On A Transit Line While Living Within A Family-safe Community. 24 Hour Transit and Minutes To The Subway, Schools, Shops, Restaurants & More Right By Your Door!
ExtrasCedarvale Ravine & Park, Wychwood Barns & Off Leash Dog Park Close By! Don't Miss Out On Calling This Beautifully Designed Boutique Building Home! Under 120 Units. Internet Included. Open House July 6-7 Sun & Sat 2-4. ***A Must See***
century 21 leading edge realty inc.MLS® #C9381806
Amenities
Explore Neighbourhood
Similar Listings
Demographics
Based on the dissemination area as defined by Statistics Canada. A dissemination area contains, on average, approximately 200 – 400 households.
Price Trends
Maintenance Fees
Building Trends At Eight Forty
Days on Strata
List vs Selling Price
Offer Competition
Turnover of Units
Property Value
Price Ranking
Sold Units
Rented Units
Best Value Rank
Appreciation Rank
Rental Yield
High Demand
Transaction Insights at 840 St Clair Avenue W
| 1 Bed | 1 Bed + Den | 2 Bed | 2 Bed + Den | 3 Bed | |
|---|---|---|---|---|---|
| Price Range | $580,000 - $635,000 | $560,000 - $574,000 | $640,000 - $899,900 | $854,900 - $924,900 | No Data |
| Avg. Cost Per Sqft | $1,096 | $950 | $1,025 | $1,059 | No Data |
| Price Range | $2,400 | $2,600 | $2,450 - $3,400 | No Data | $5,000 |
| Avg. Wait for Unit Availability | 206 Days | 120 Days | 50 Days | 82 Days | No Data |
| Avg. Wait for Unit Availability | 123 Days | 58 Days | 21 Days | No Data | 233 Days |
| Ratio of Units in Building | 8% | 20% | 56% | 14% | 5% |
Transactions vs Inventory
Total number of units listed and sold in Oakwood | Vaughan
