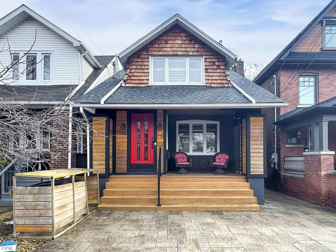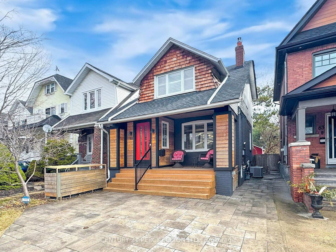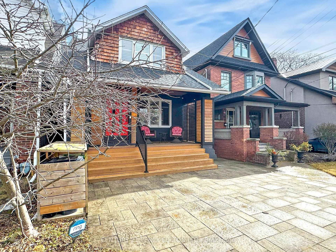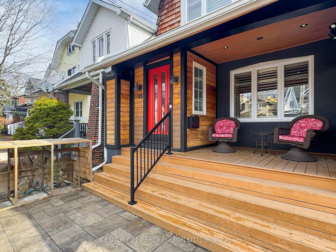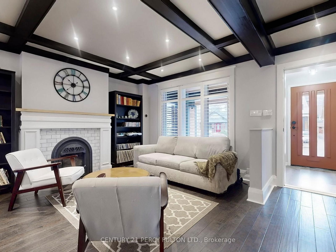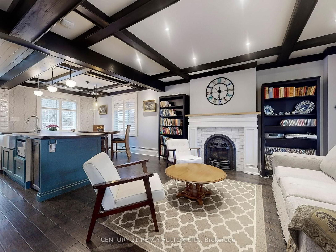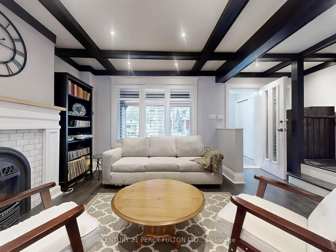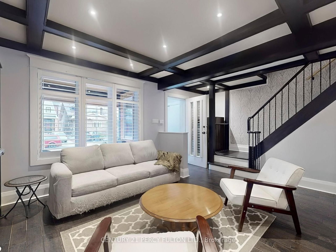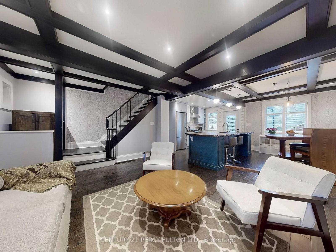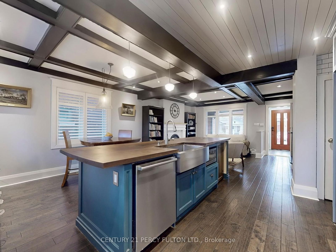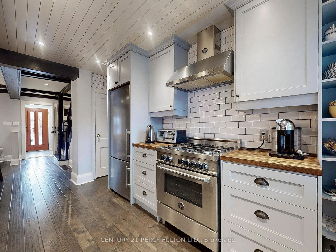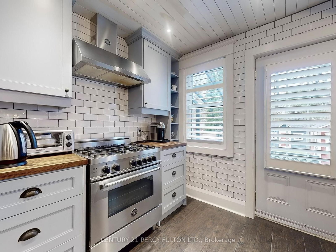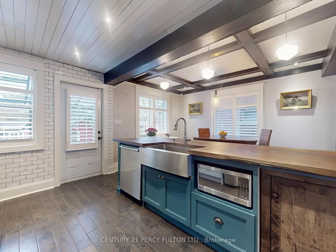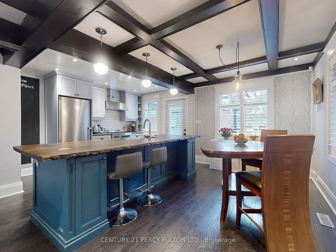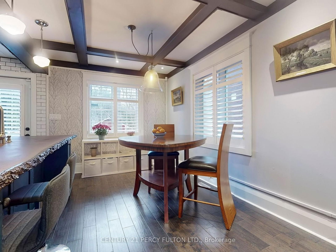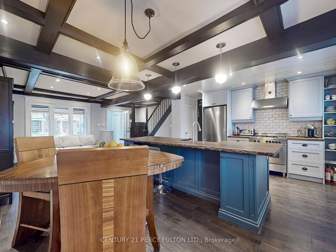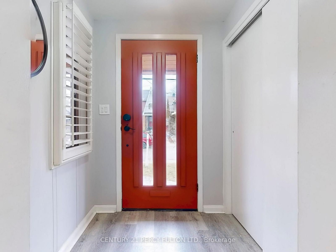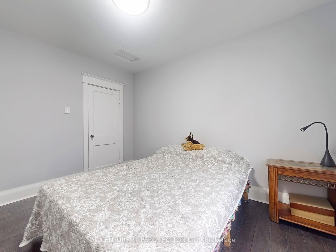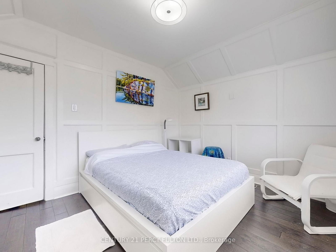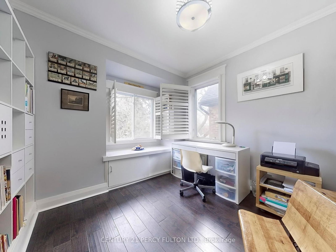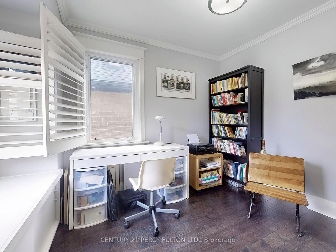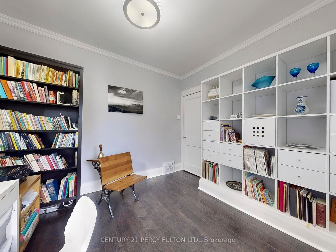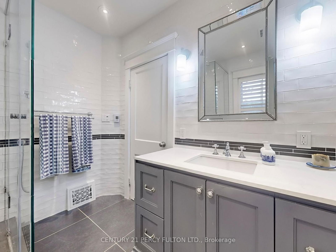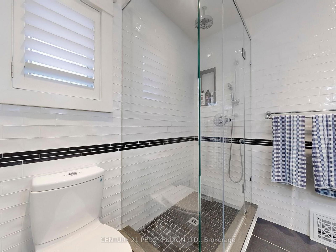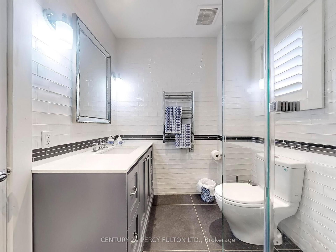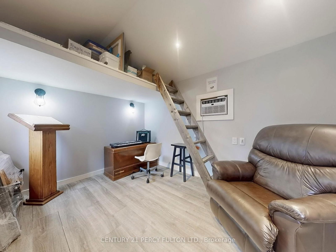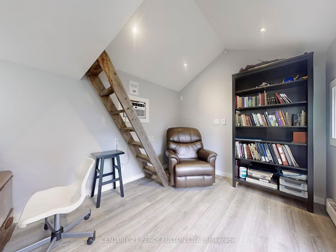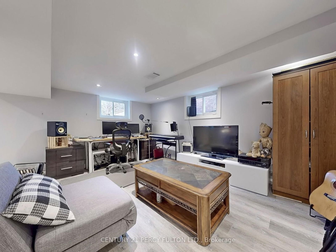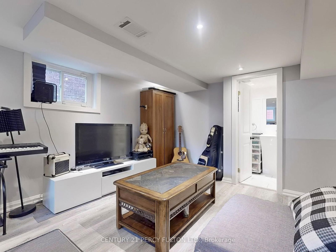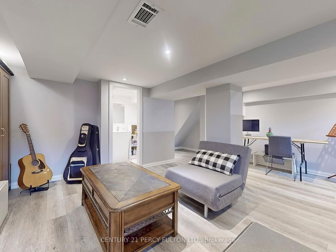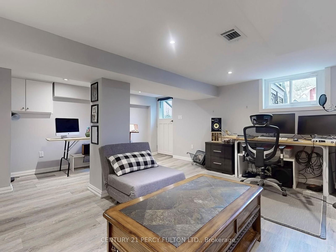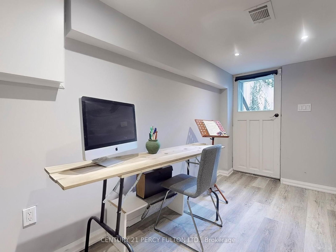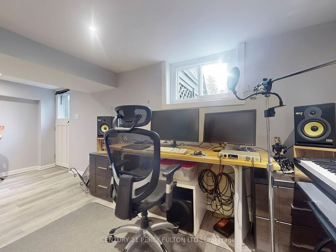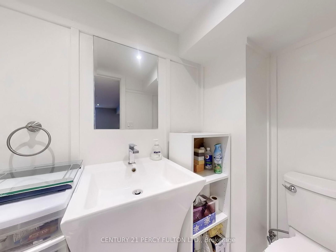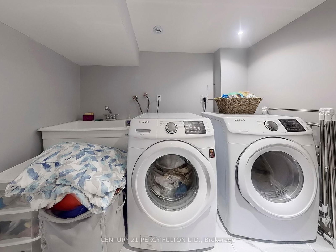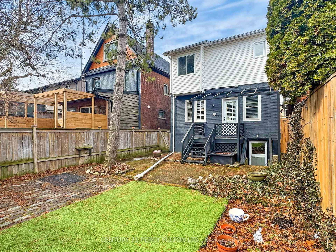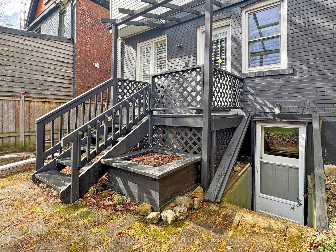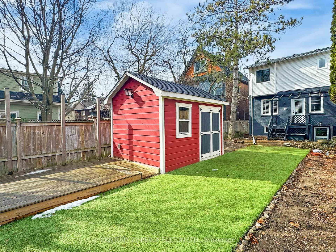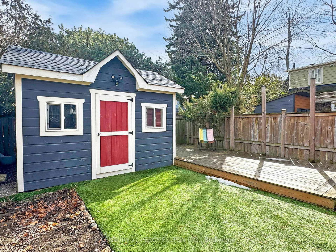85 Courcelette Rd
Listing History
Property Highlights
About 85 Courcelette Rd
Welcome to 85 Courcelette Road. Location, Location! Renovated Detached 3 Bdrm Family Home Featuring 2 Washrooms, Finished Basement with Seperate Entrance, 2 Pc Bath & Above Grade Windows. Spacious Open Concept Dining, Kitchen and Living Room Area Featuring Wood Flooring, Large West Exposure Window, Gas Fireplace, Walk-Out to Deck Overlooking Private Backyard. Renovated 3Pc Bathroom, Partially Cedar and built-in drawers walk-in Closet In Primary Room. Upgraded Quality Windows. Oversize Shed Currently Used as Home Office(3.45m x 2.57m)with electric heating & window Air Conditioner unit. Low maintenance turf in back yard <> Desireable & Demanding Location <> Short Distance to the Lake, Boardwalk, Transit, Schools, Parks and Shopping <> Pride of Ownership!
ExtrasExisting Gas Stove (Bertazzoni), Built-in Dishwasher, Fridge (Liebherr), clothes Washer & Dryer (All Appliances "As Is" condition), existing California shutters, Gas Fireplace, Electric Light Fixtures, Nest Thermostat, B/I White shelf in 3rd Brd., Pot Lights, Central Air, Gas Furnance(2022), Two Garden Sheds, Security Camera System (Owned), On-demand Tankless Hot water system(2021)Owned. Built-in Window Air/C unit in Shed/Office.
century 21 percy fulton ltd.MLS® #E12037057
Features
Property Details
- Type
- Detached
- Exterior
- Brick, Other
- Style
- 2 Storey
- Central Vacuum
- No Data
- Basement
- Finished, Separate Entrance
- Age
- No Data
Utility Type
- Air Conditioning
- Central Air
- Heat Source
- No Data
- Heating
- Forced Air
Land
- Fronting On
- No Data
- Lot Frontage & Depth (FT)
- 25 x 122
- Lot Total (SQFT)
- 3,050
- Pool
- None
- Intersecting Streets
- Queen St E to Courcelette Rd
Room Dimensions
Similar Listings
Explore Birch Cliff | Cliffside
Commute Calculator

Demographics
Based on the dissemination area as defined by Statistics Canada. A dissemination area contains, on average, approximately 200 – 400 households.
Sales Trends in Birch Cliff | Cliffside
| House Type | Detached | Semi-Detached | Row Townhouse |
|---|---|---|---|
| Avg. Sales Availability | 3 Days | 27 Days | 411 Days |
| Sales Price Range | $625,000 - $4,075,000 | $695,000 - $1,400,000 | $875,000 |
| Avg. Rental Availability | 8 Days | 63 Days | 819 Days |
| Rental Price Range | $1,650 - $7,500 | $3,000 - $3,500 | $4,000 |
