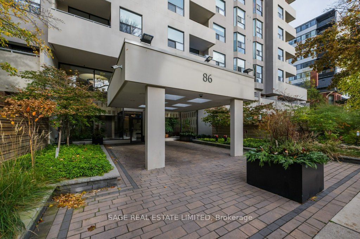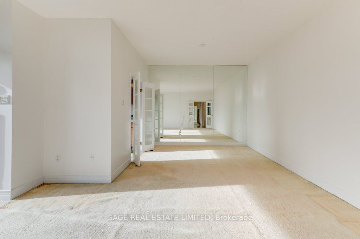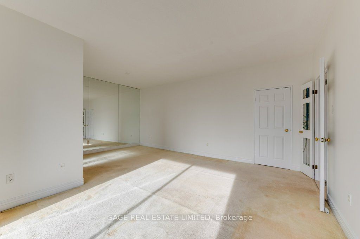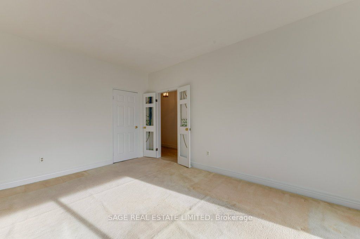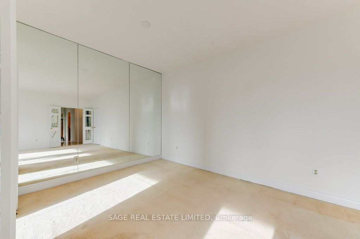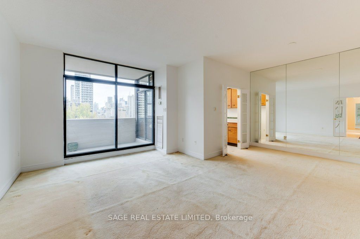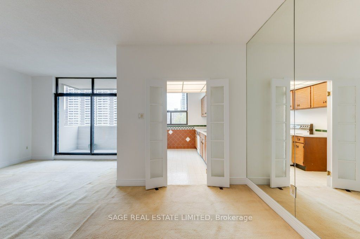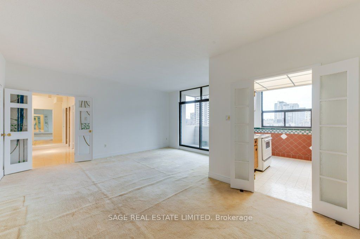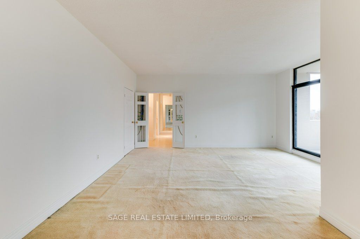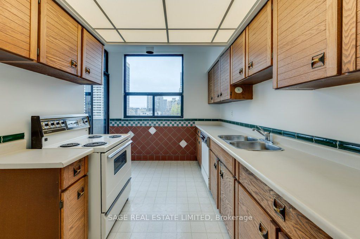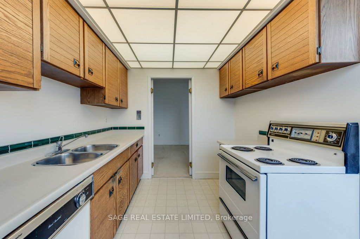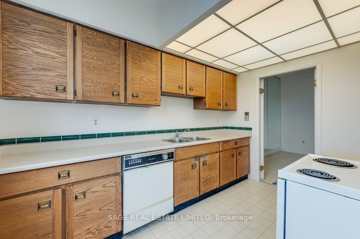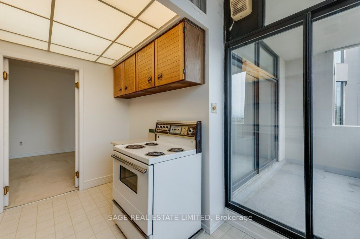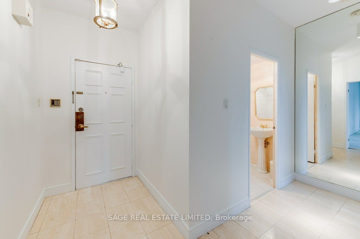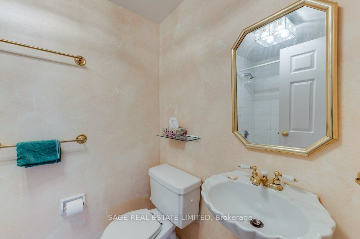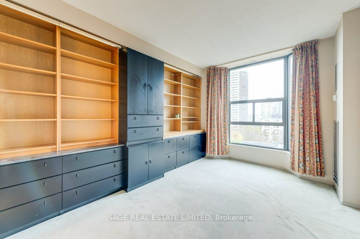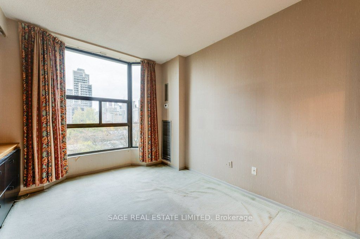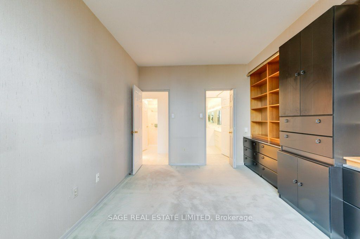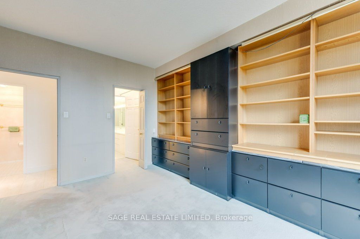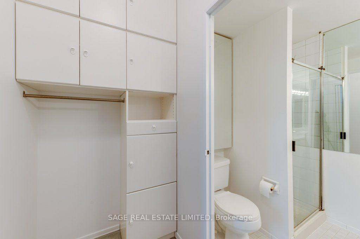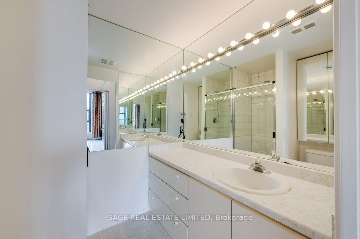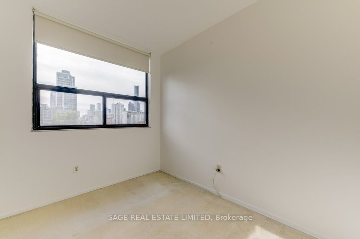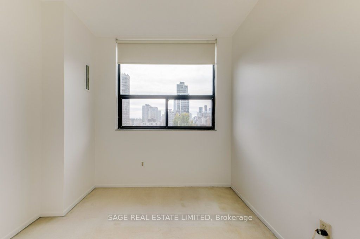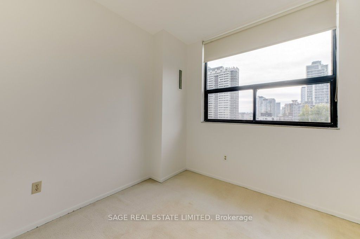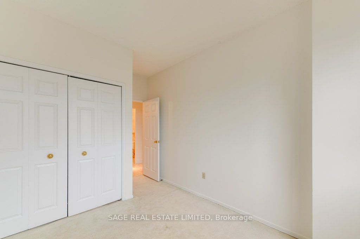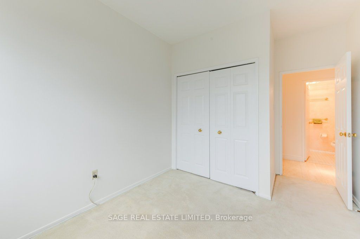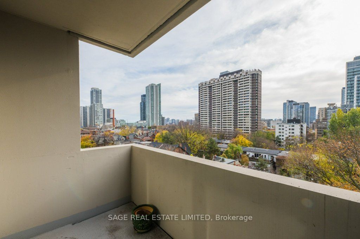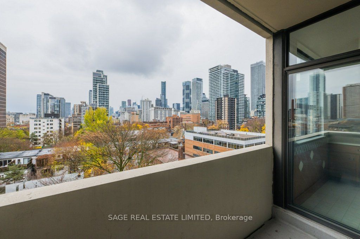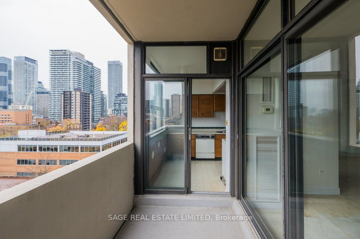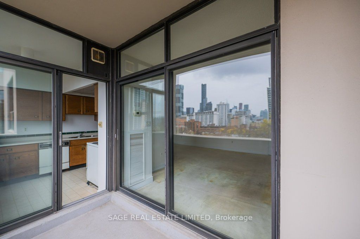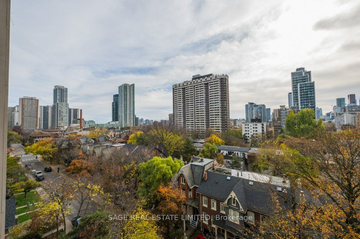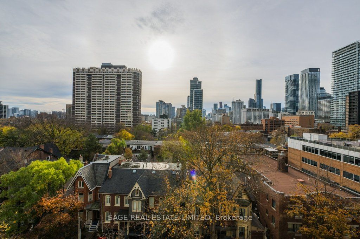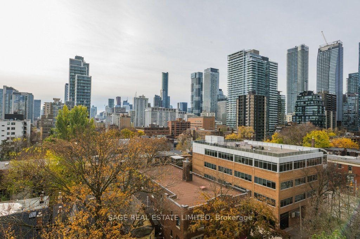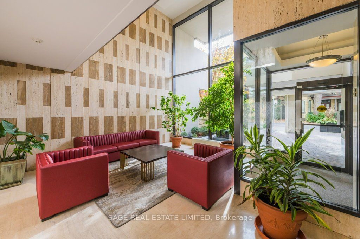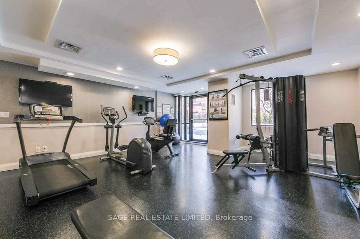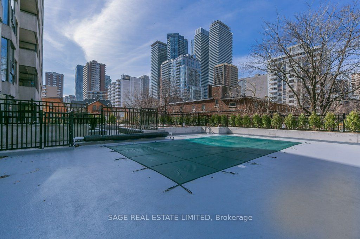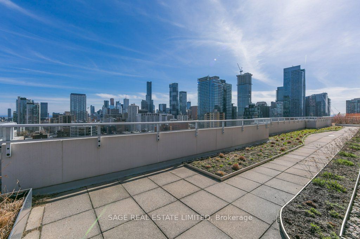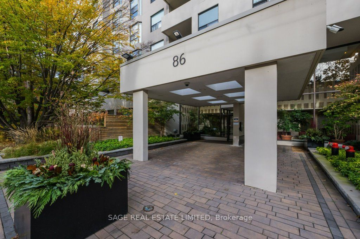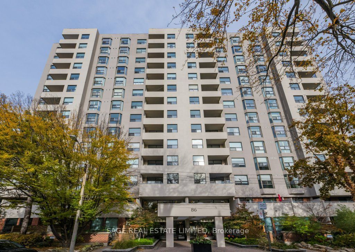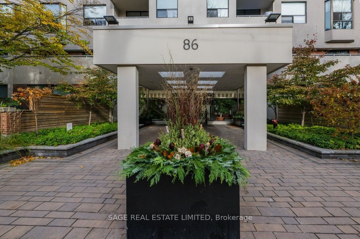805 - 86 Gloucester St
Listing History
Unit Highlights
Maintenance Fees
Utility Type
- Air Conditioning
- Central Air
- Heat Source
- Gas
- Heating
- Forced Air
Room Dimensions
About this Listing
Welcome to 86 Gloucester St!! This sun-soaked, south facing suite offers expansive rooms sizes, peaceful neighbourhood city vistas from every room including the private balcony, and a wonderful opportunity to create your own downtown oasis. A blank slate, if you will, to allow the designer in you to make this home "your" home, in a building that offers a quiet retreat in the heart of the city. With sensational amenities including a gym, outdoor pool with lovely landscaped grounds, party room, jaw-dropping views from the rooftop terrace and top-notch security bar-none, 86 Gloucester can't be beat!
ExtrasMaintenance fees include ALL utilities including basic Bell Fibe package. Ensuite laundry can be installed with permission of condo corp. In the meantime, amazing laundry room on Amenities level. **Please note: building does not allow dogs!
sage real estate limitedMLS® #C10434027
Amenities
Explore Neighbourhood
Similar Listings
Demographics
Based on the dissemination area as defined by Statistics Canada. A dissemination area contains, on average, approximately 200 – 400 households.
Price Trends
Maintenance Fees
Building Trends At 86 Gloucester
Days on Strata
List vs Selling Price
Offer Competition
Turnover of Units
Property Value
Price Ranking
Sold Units
Rented Units
Best Value Rank
Appreciation Rank
Rental Yield
High Demand
Transaction Insights at 86 Gloucester Street
| 1 Bed | 1 Bed + Den | 2 Bed | |
|---|---|---|---|
| Price Range | No Data | No Data | $700,000 - $850,000 |
| Avg. Cost Per Sqft | No Data | No Data | $734 |
| Price Range | No Data | No Data | $3,750 |
| Avg. Wait for Unit Availability | No Data | No Data | 69 Days |
| Avg. Wait for Unit Availability | No Data | No Data | 541 Days |
| Ratio of Units in Building | 2% | 2% | 98% |
Transactions vs Inventory
Total number of units listed and sold in Church - Toronto
