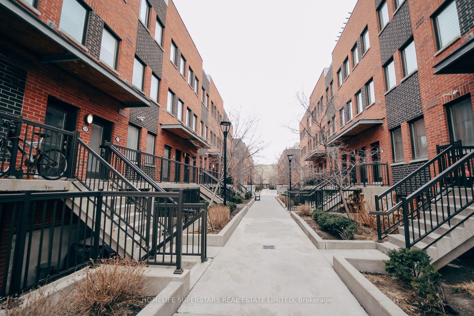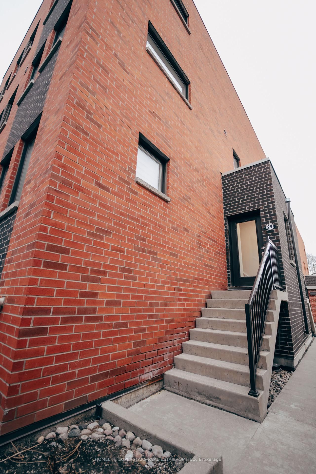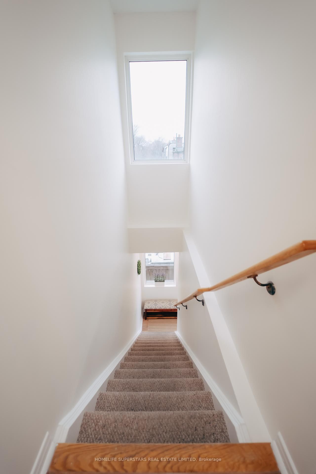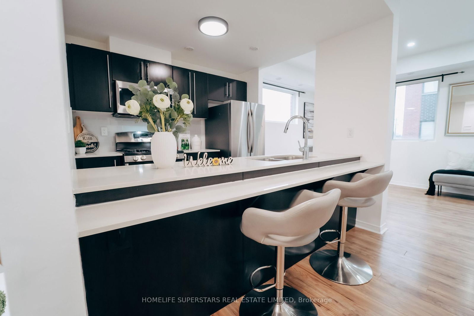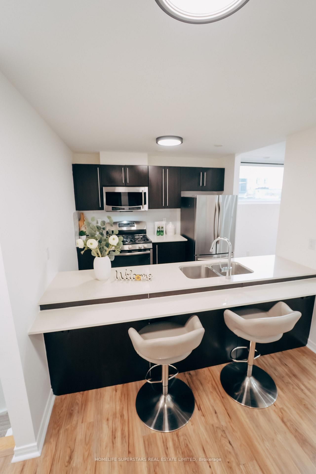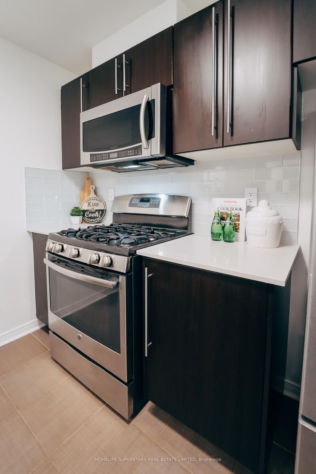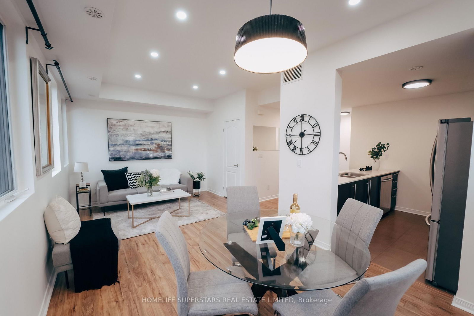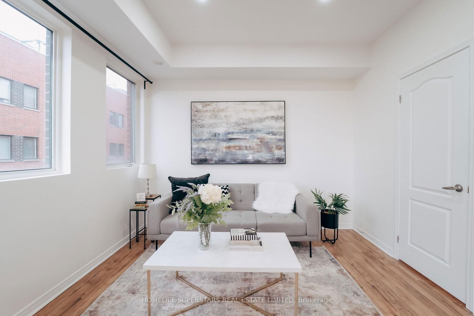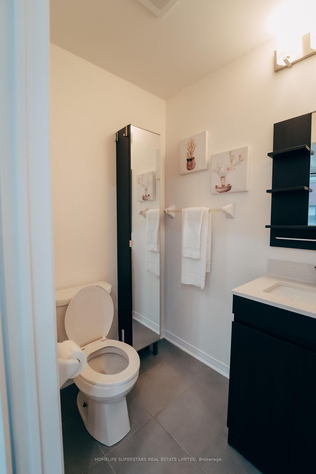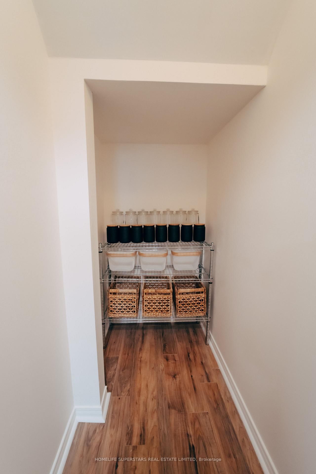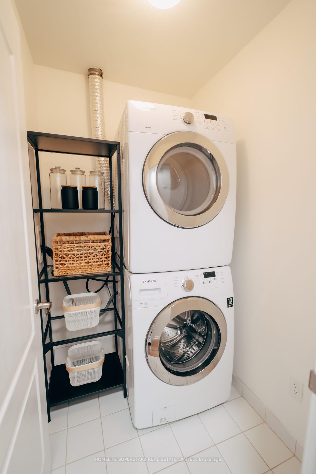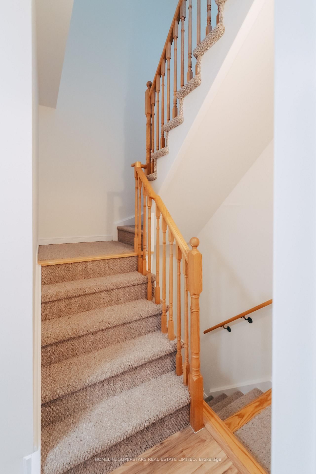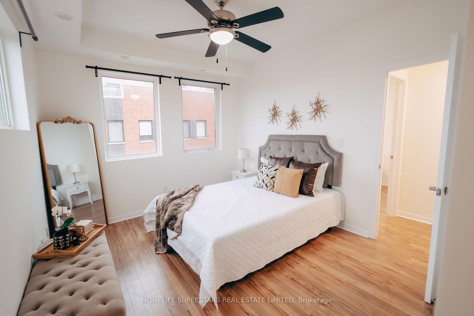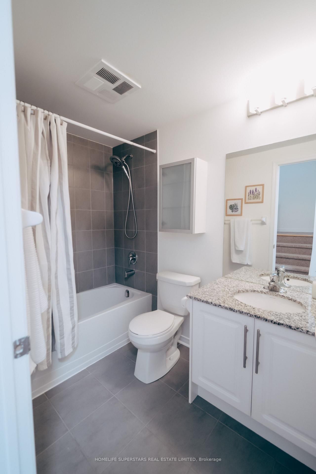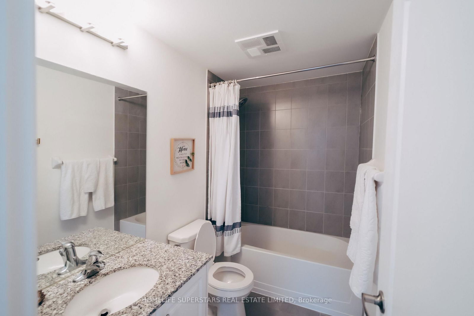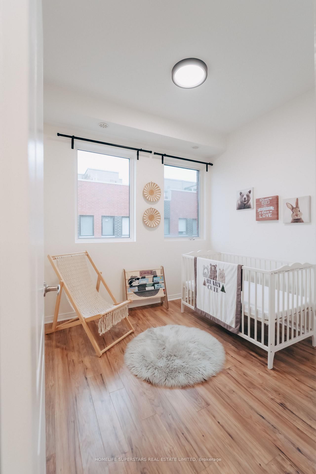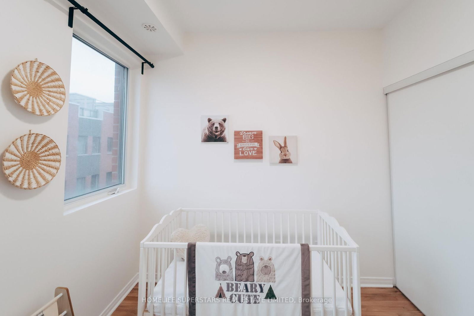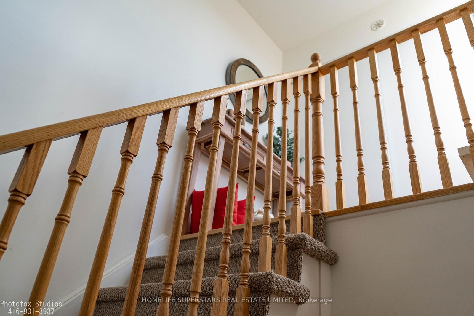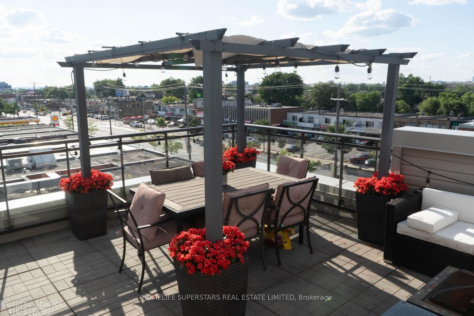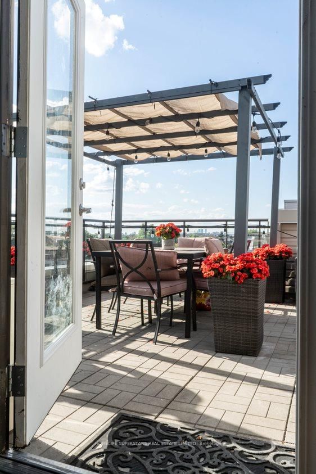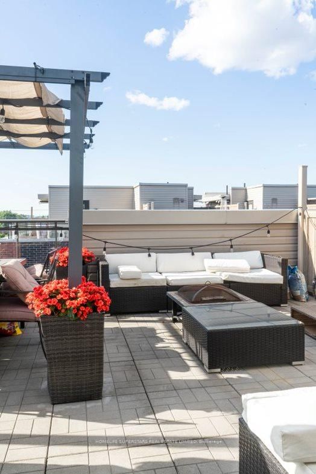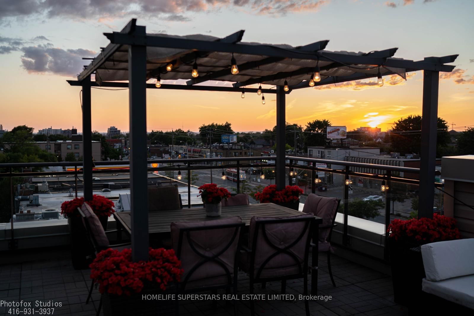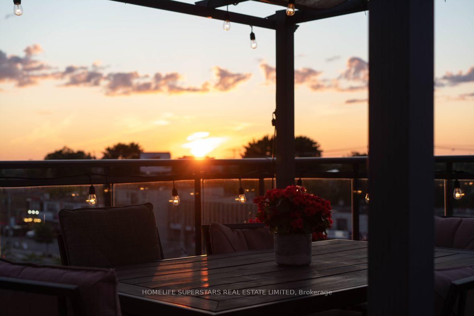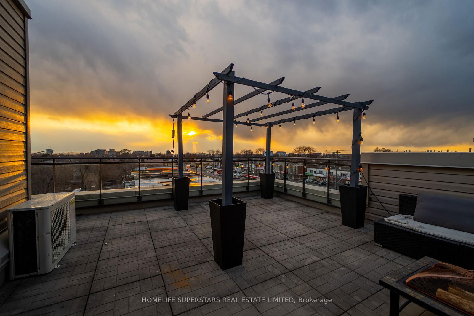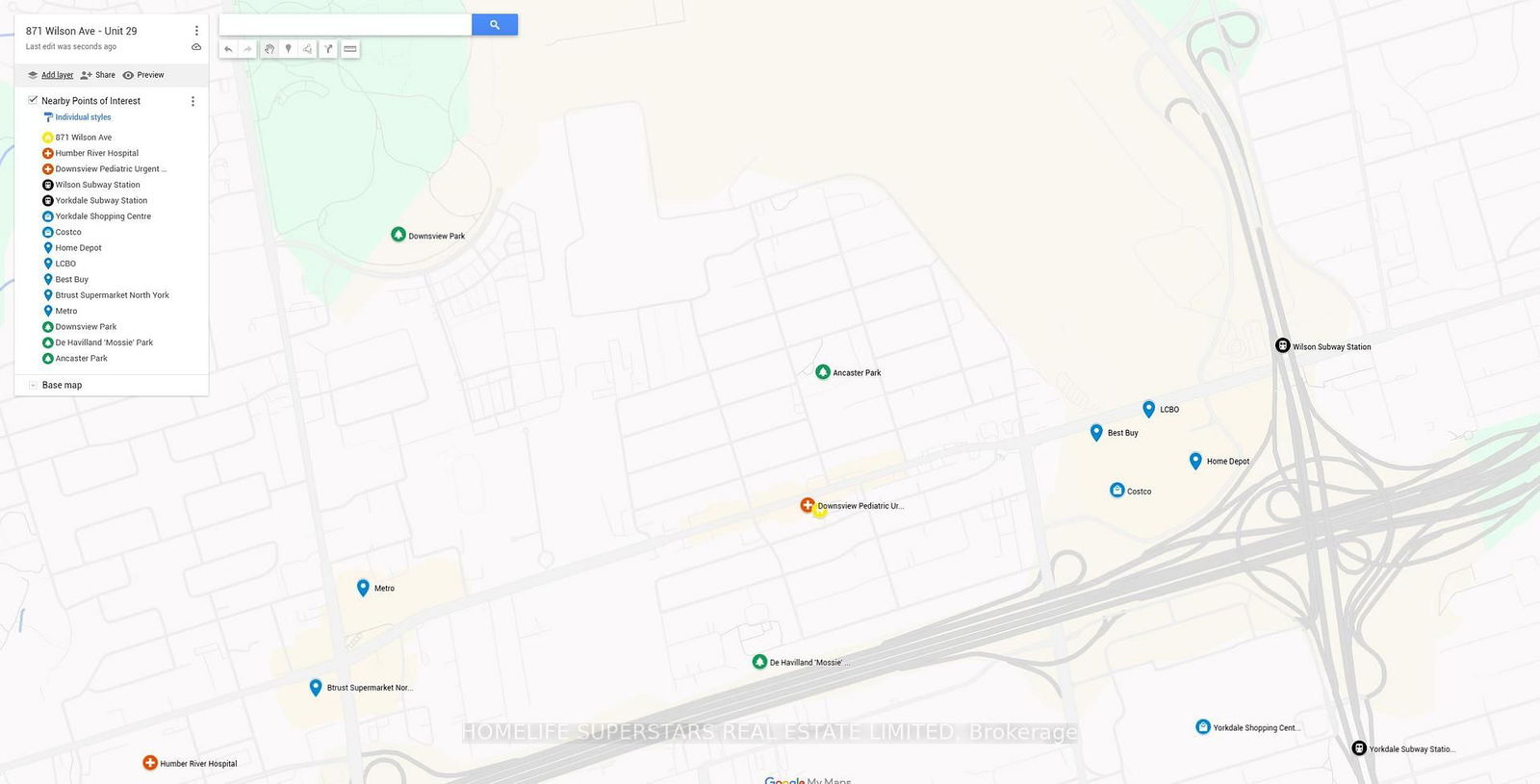29 - 871 WILSON Ave
Listing History
Unit Highlights
Ownership Type:
Condominium
Property Type:
Townhouse
Maintenance Fees:
$588/mth
Taxes:
$2,792 (2024)
Cost Per Sqft:
$706/sqft
Outdoor Space:
Terrace
Locker:
Owned
Exposure:
North West
Possession Date:
March 30, 2025
Amenities
About this Listing
Welcome to this gorgeous, sunlit corner-unit urban townhousea rare gem that combines the space and privacy of a semi-detached home with the convenience of condo living! Perfectly located in one of Torontos most dynamic and well-connected neighborhoods, this property is ideal for professionals, young couples, and growing families.This 2-bedroom, 3-bathroom residence boasts a bright, open-concept layout with 9-foot ceilings, sleek upgraded laminate flooring, and an abundance of natural light. The stylish, modern kitchen is an entertainers delight, featuring a custom upgraded backsplash, granite bar-height countertop, and premium stainless steel appliances. The generous walk-in pantry is a stand-out feature which offers premium storage solutions, allowing for a tidy and clutter-free living space. Step outside to your spacious rooftop terrace, a true urban oasis with beautiful northwest-facing sunset views, ideal for hosting summer gatherings or unwinding after a long day. The built-in gas line hookup makes year-round BBQs effortless, blending seamless indoor-outdoor living. Prime location! Walking distance from Yorkdale Mall, Rogers Stadium, Wilson Subway Station, Highway 401, Downsview Park, top-rated schools, and Humber River Hospital, this home offers unbeatable access to shopping, transit, parks, and amenities. This home is meticulously maintained and move-in ready. Don't miss this opportunity to own a rare, upgraded townhouse in the heart of the city where modern luxury meets unbeatable convenience! New additions include complete paint job (2025), renovated powder room (2025), retrofit to energy efficient LED lights (2025), 8x living room dimmable pot lights (2025).
Extras1 parking spot, 1 locker, s/s fridge, stove, microwave, dishwasher, washer/dryer and all existing light fixtures
homelife superstars real estate limitedMLS® #W12050067
Fees & Utilities
Maintenance Fees
Utility Type
Air Conditioning
Heat Source
Heating
Room dimensions are not available for this listing.
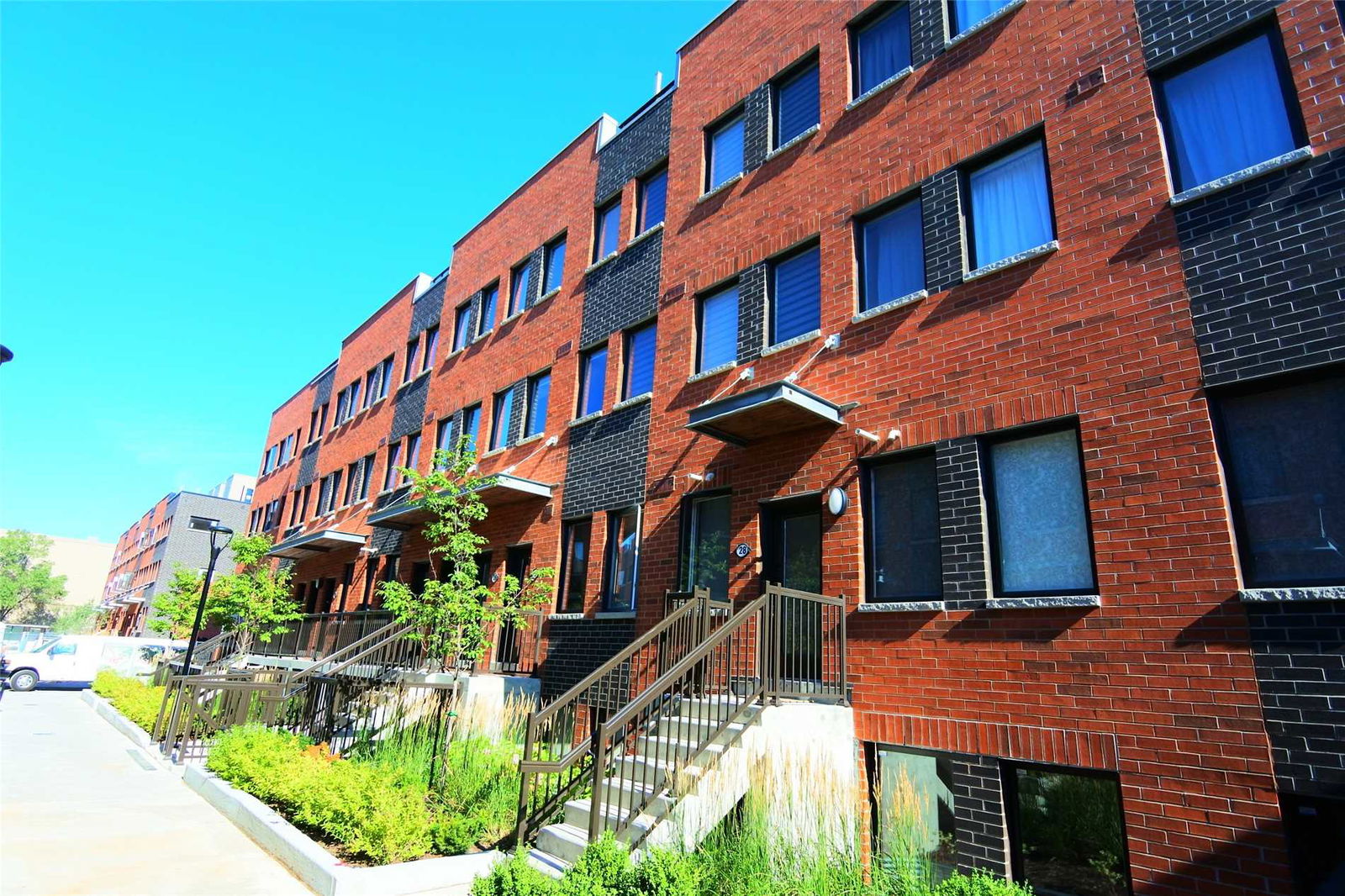
Building Spotlight
Similar Listings
Explore Downsview
Commute Calculator

Demographics
Based on the dissemination area as defined by Statistics Canada. A dissemination area contains, on average, approximately 200 – 400 households.
Building Trends At Winston Park Townhomes I
Days on Strata
List vs Selling Price
Offer Competition
Turnover of Units
Property Value
Price Ranking
Sold Units
Rented Units
Best Value Rank
Appreciation Rank
Rental Yield
High Demand
Market Insights
Transaction Insights at Winston Park Townhomes I
| 1 Bed | 1 Bed + Den | 2 Bed | 2 Bed + Den | |
|---|---|---|---|---|
| Price Range | No Data | $572,500 - $579,000 | $730,000 | No Data |
| Avg. Cost Per Sqft | No Data | $623 | $662 | No Data |
| Price Range | $2,200 | No Data | $2,700 | No Data |
| Avg. Wait for Unit Availability | 394 Days | 109 Days | 60 Days | No Data |
| Avg. Wait for Unit Availability | 379 Days | 180 Days | 105 Days | No Data |
| Ratio of Units in Building | 10% | 22% | 68% | 2% |
Market Inventory
Total number of units listed and sold in Downsview
