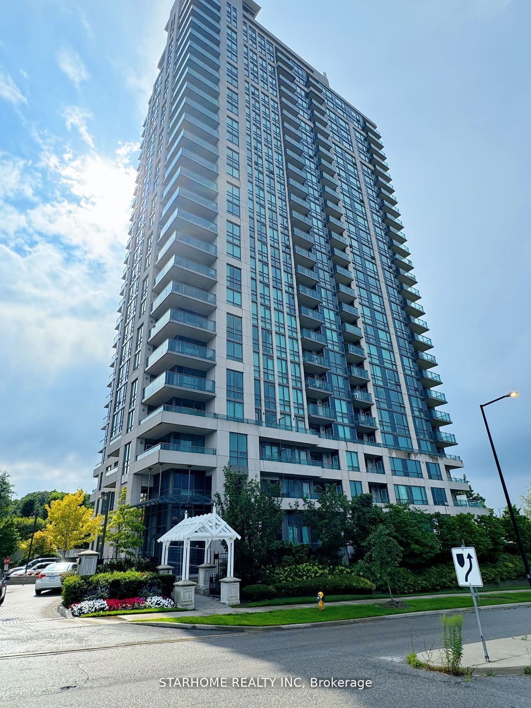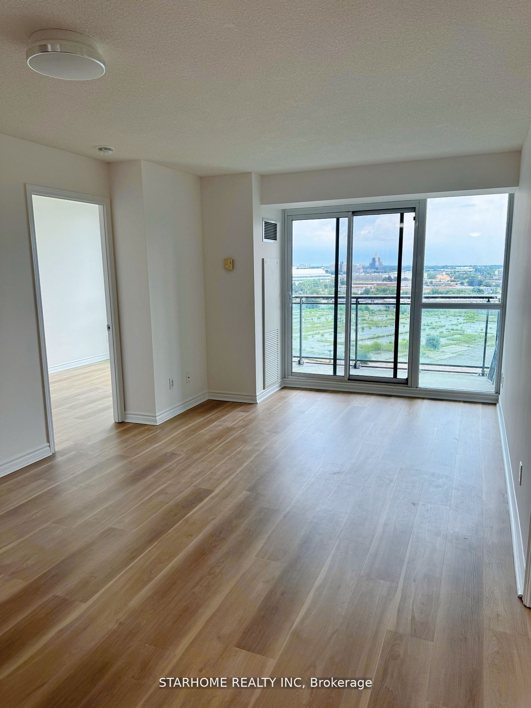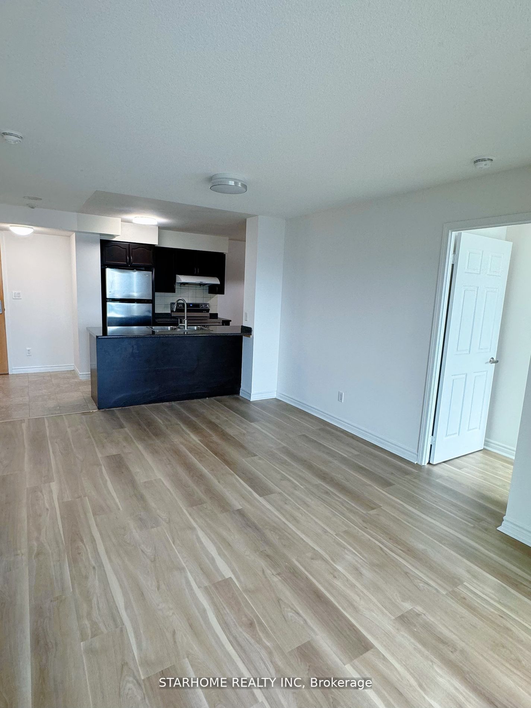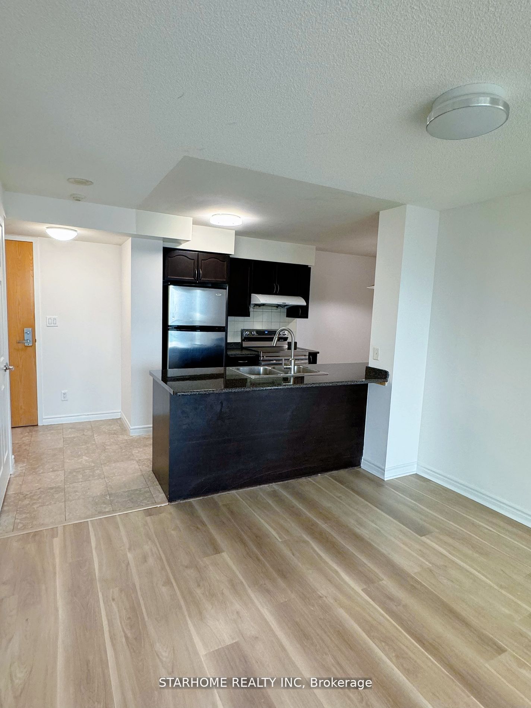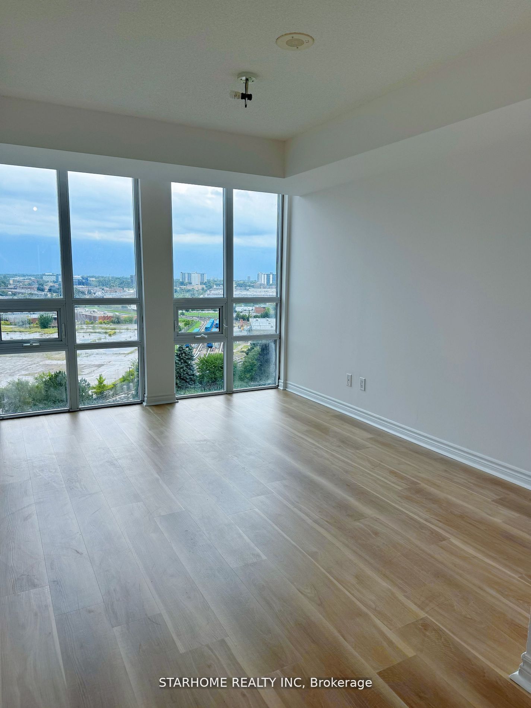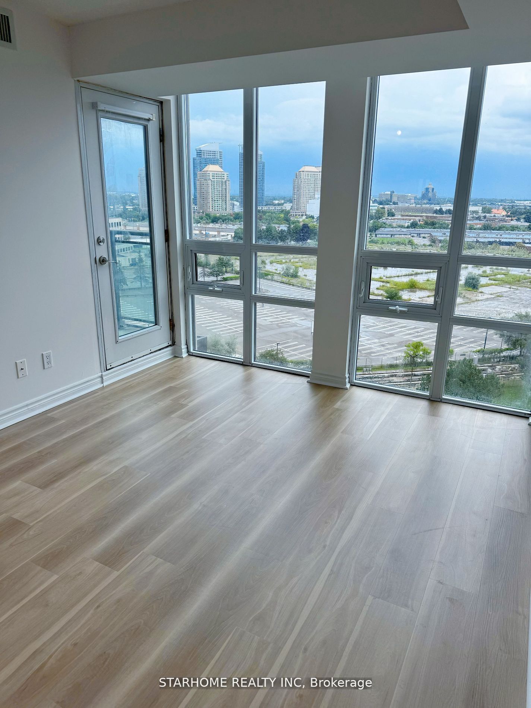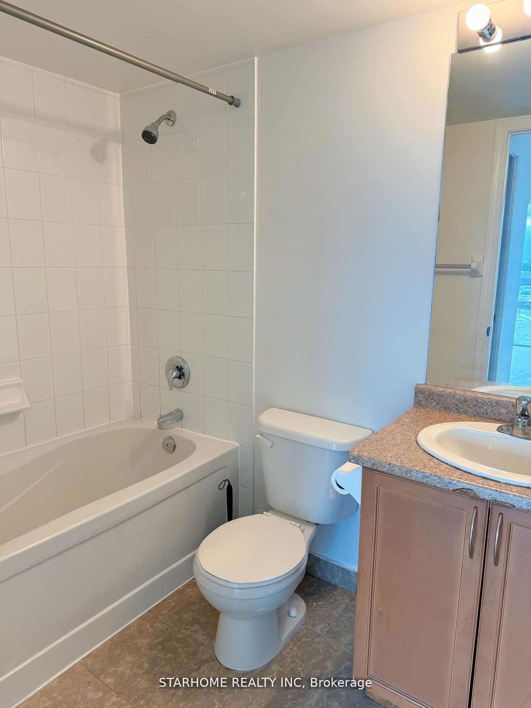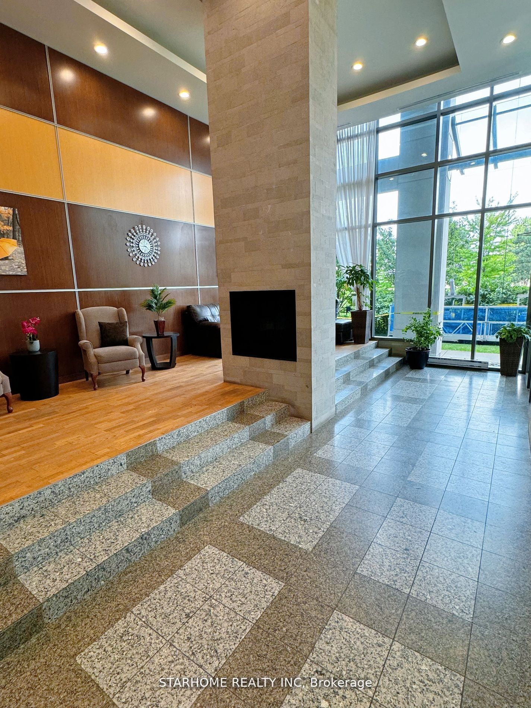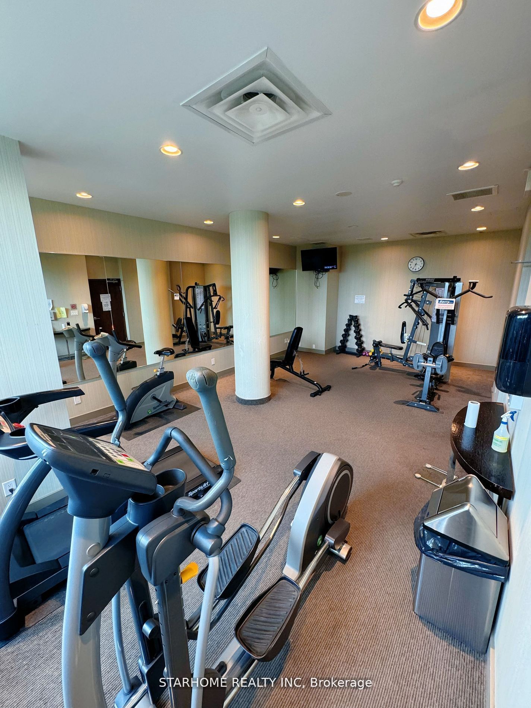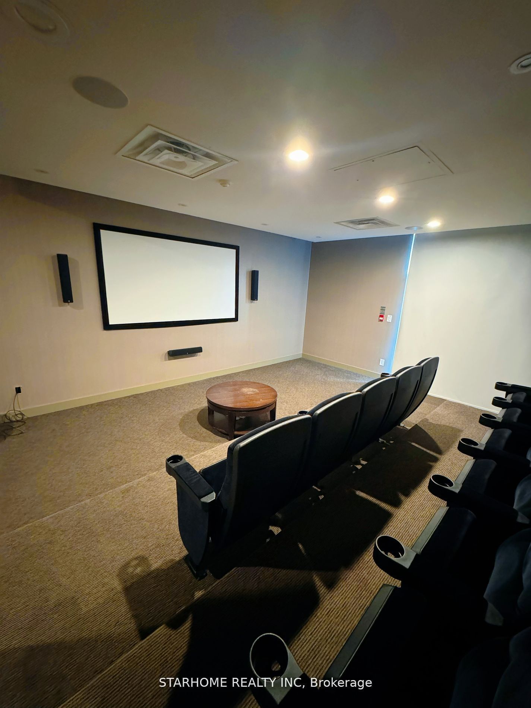1207 - 88 Grangeway Ave
Listing History
Unit Highlights
Utilities Included
Utility Type
- Air Conditioning
- Central Air
- Heat Source
- Gas
- Heating
- Forced Air
Room Dimensions
About this Listing
Bright And Spacious 2 Bedroom Unit With Balcony! This Updated 2-Bedroom Unit Is Full Of Natural Light And Features An Open Concept Kitchen With A Large Eat-In Area. Freshly Painted Walls And New Vinyl Flooring Make It Move In Ready! Conveniently Located Just Steps From The TTC, Scarborough Town Centre, Supermarkets, Restaurants And Banks, With Easy Access To Highway 401. Enjoy Great Amenities Like Indoor Pool, Gym, Party Room, Theater, Billiard Room And Library. A Perfect Place To Live!
ExtrasBrand New Stove. Existing S/S Fridge, Dishwasher, Rangehood, Washer And Dryer. All Existing Light Fixtures. One Parking & One Locker Included. Tenant Pays Hydro And Purchase Tenant Insurance.
starhome realty incMLS® #E9419210
Amenities
Explore Neighbourhood
Similar Listings
Demographics
Based on the dissemination area as defined by Statistics Canada. A dissemination area contains, on average, approximately 200 – 400 households.
Price Trends
Maintenance Fees
Building Trends At Altitude Condos
Days on Strata
List vs Selling Price
Offer Competition
Turnover of Units
Property Value
Price Ranking
Sold Units
Rented Units
Best Value Rank
Appreciation Rank
Rental Yield
High Demand
Transaction Insights at 88 Grangeway Avenue
| 1 Bed | 1 Bed + Den | 2 Bed | 2 Bed + Den | |
|---|---|---|---|---|
| Price Range | $463,000 - $530,000 | $575,000 | $585,000 - $678,000 | $620,000 |
| Avg. Cost Per Sqft | $811 | $908 | $734 | $613 |
| Price Range | $2,250 - $2,500 | No Data | $2,790 - $3,100 | $3,200 - $3,300 |
| Avg. Wait for Unit Availability | 92 Days | 216 Days | 45 Days | 163 Days |
| Avg. Wait for Unit Availability | 62 Days | 389 Days | 39 Days | 227 Days |
| Ratio of Units in Building | 25% | 10% | 54% | 12% |
Transactions vs Inventory
Total number of units listed and leased in Woburn
