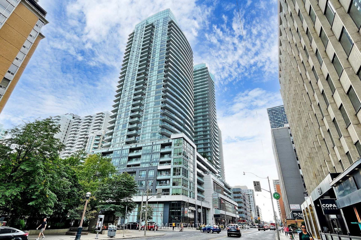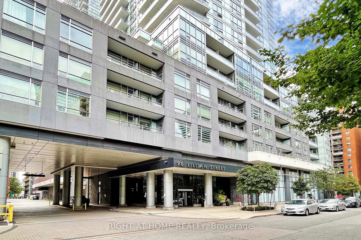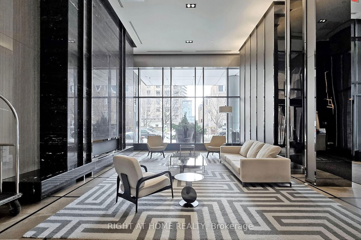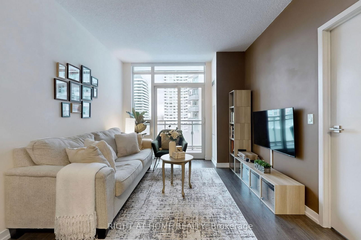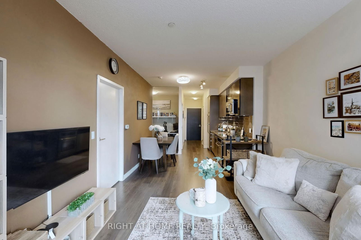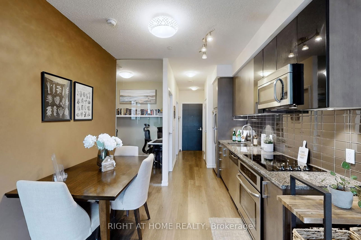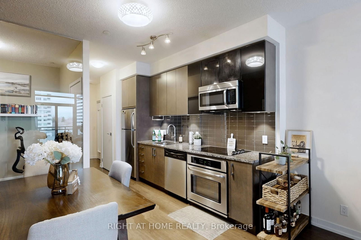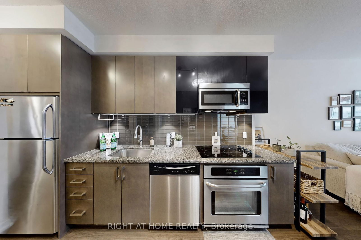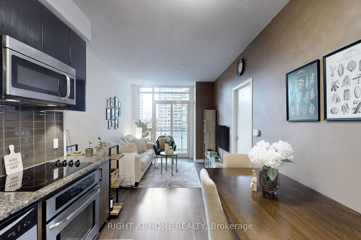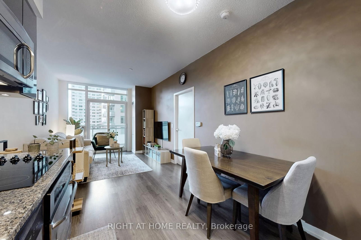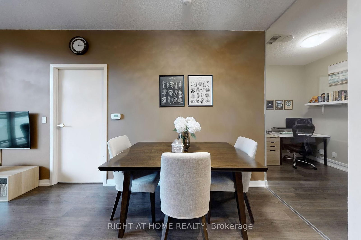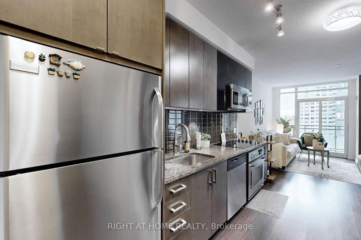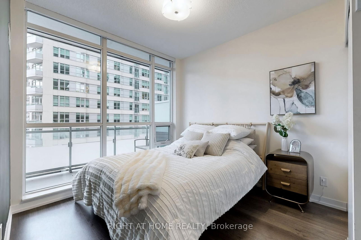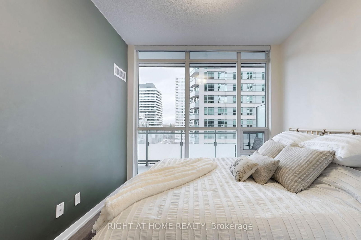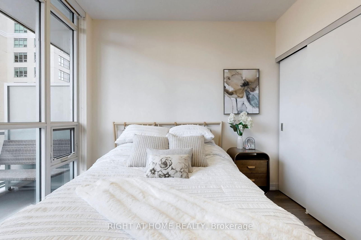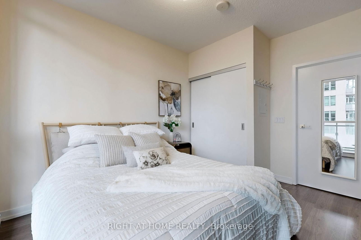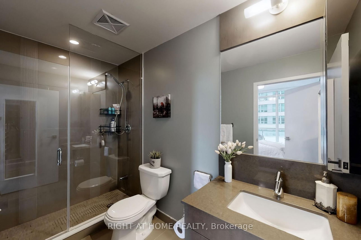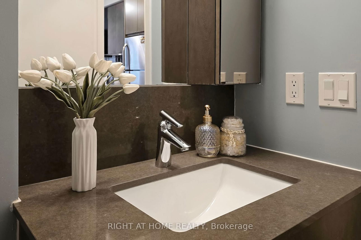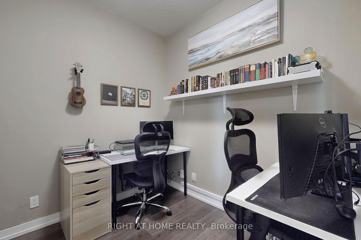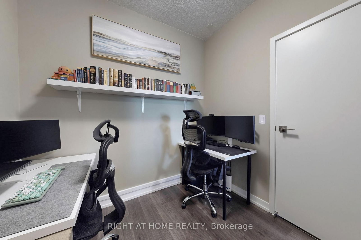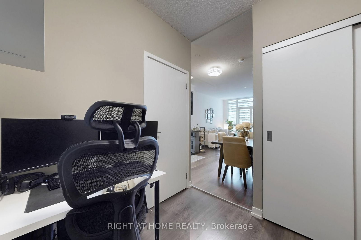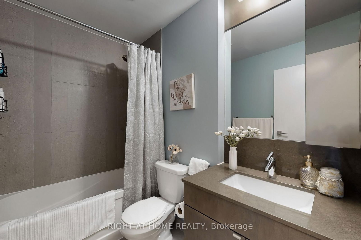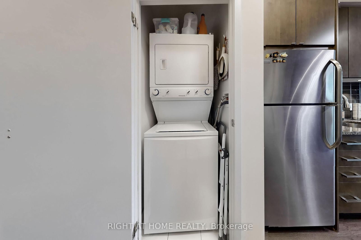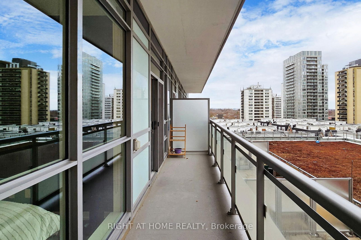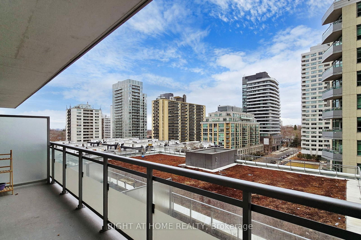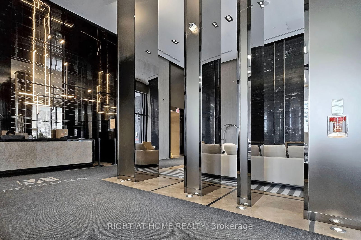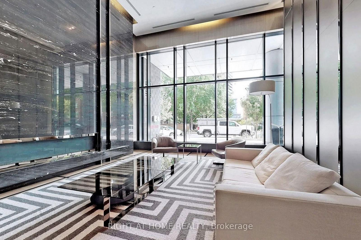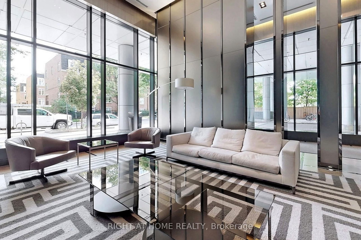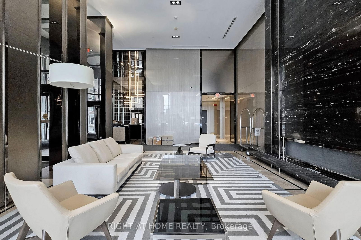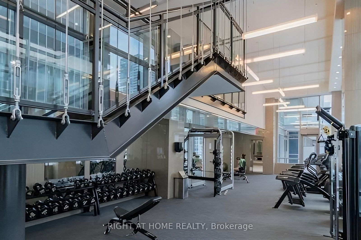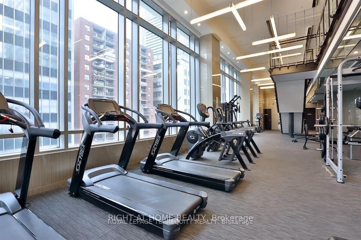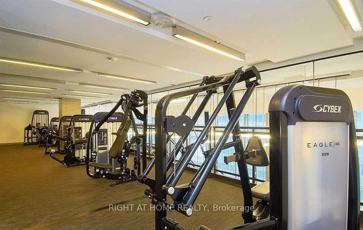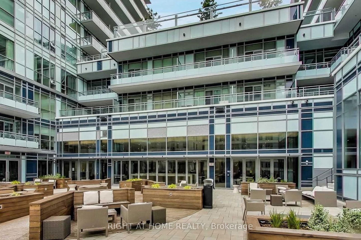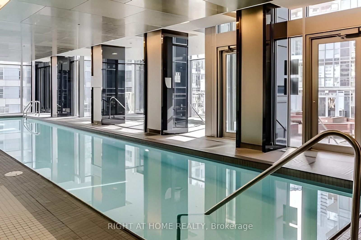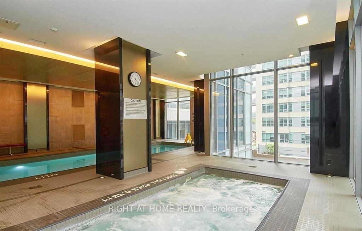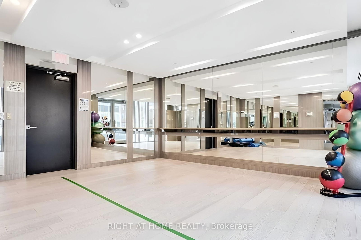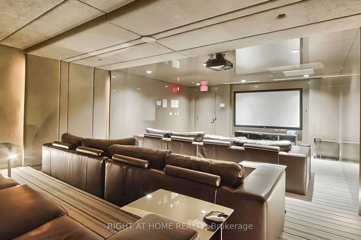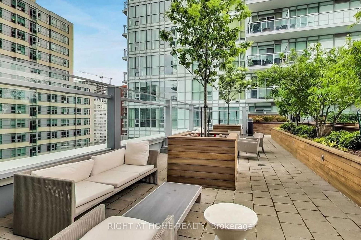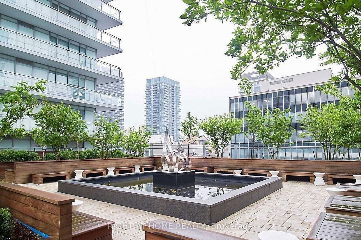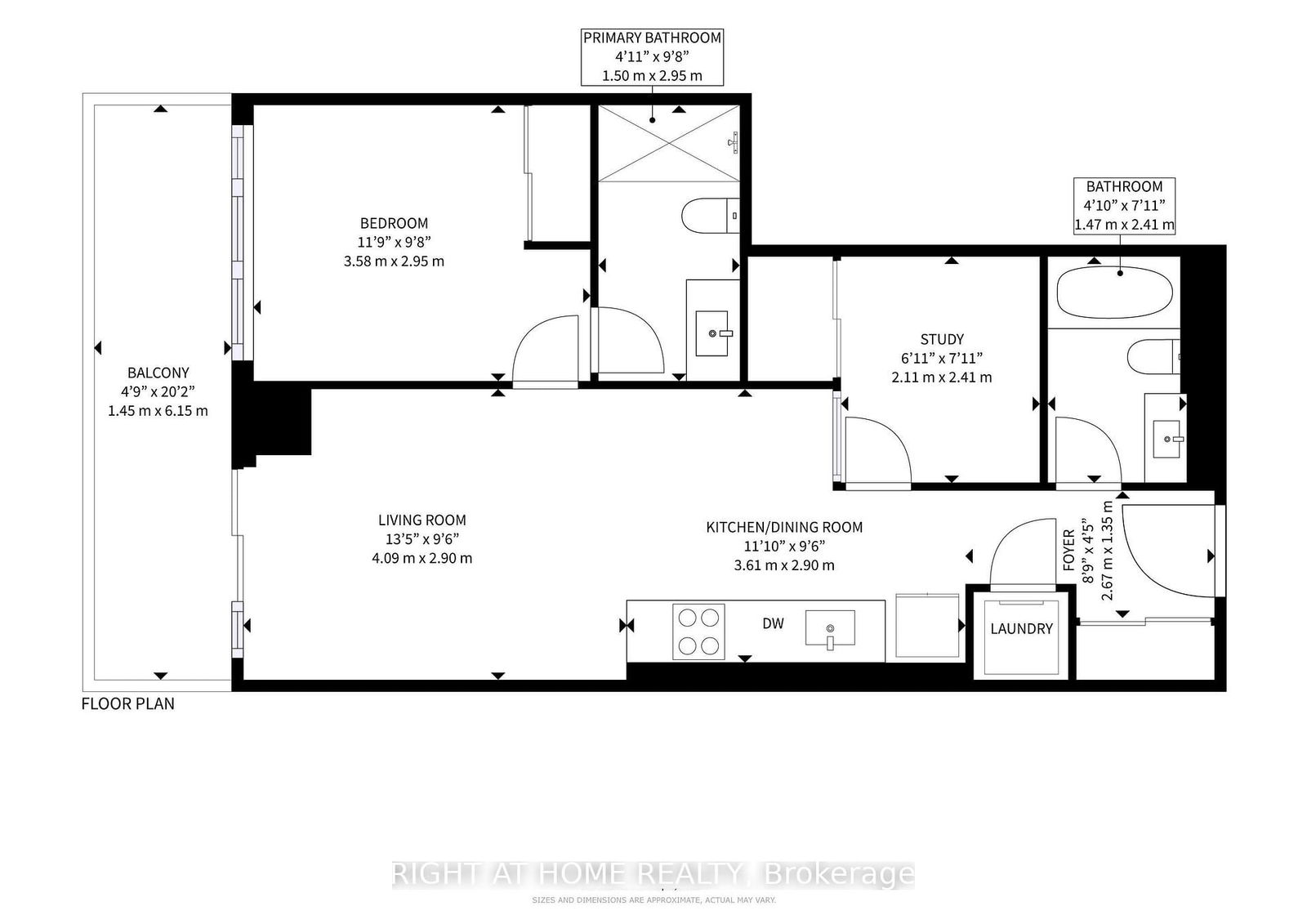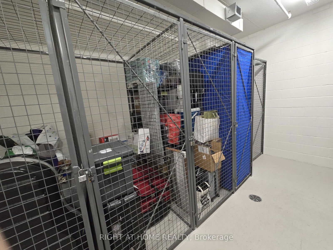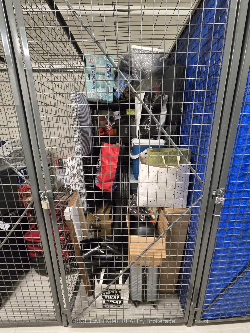622 - 98 Lillian St
Listing History
Unit Highlights
About this Listing
A Rarely offered Luxury spacious and bright south facing 1+ Den unit with 2 full washrooms in Midtown! 673 sf plus large balcony. Den has a door and is Large Enough To Be 2nd Bedroom With B/I Closet!! South View With 9' Ceiling, Beautiful Open Concept Layout. Laminate through out! Well sized bedroom with large floor to ceiling window allowing for natural sun light. Open-concept kitchen with modern finishes. Large south facing balcony for outdoor retreat in the middle of the city! 1 Parking and 1 Locker included. Locker is conveniently located on the same level (level 6). Stunning Amenities,4th Flr Party Room/Bar 16 Ft Ceilings, Bbq Terrace, 2 Storey Gym, Indoor Pool, Sauna, Steam, Hot Tub, Yoga Room, 8th Flr Zen Garden, Private Kitchen/Dinning, Billiards. Fantastic Location. Mins Walk To Eglinton Subway Station and the upcoming EGLINTON CROSSTOWN LRT!! Loblaw's & Lobo at door step. Surrounded by top-rated restaurants, cafes, and retailers. This beautiful condo offers a modern, urban lifestyle in one of the city's most vibrant neighbourhoods!
ExtrasS/S Fridge, Dishwasher, Oven, Cooktop, Over The Range Microwave, Washer & Dryer. All Elfs, All Window Coverings
right at home realtyMLS® #C12036012
Features
Maintenance Fees
Utility Type
- Air Conditioning
- Central Air
- Heat Source
- No Data
- Heating
- Forced Air
Amenities
Room Dimensions
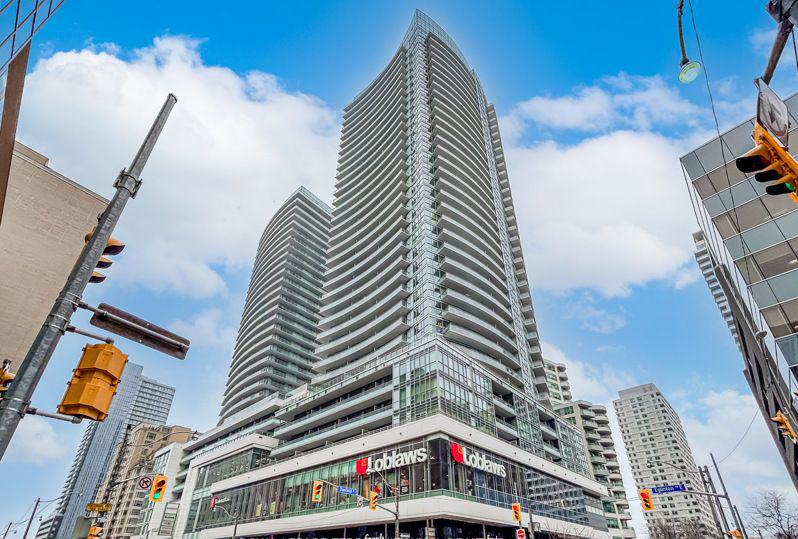
Building Spotlight
Similar Listings
Explore Mount Pleasant West
Commute Calculator

Demographics
Based on the dissemination area as defined by Statistics Canada. A dissemination area contains, on average, approximately 200 – 400 households.
Building Trends At The Madison at Yonge and Eglinton
Days on Strata
List vs Selling Price
Offer Competition
Turnover of Units
Property Value
Price Ranking
Sold Units
Rented Units
Best Value Rank
Appreciation Rank
Rental Yield
High Demand
Market Insights
Transaction Insights at The Madison at Yonge and Eglinton
| Studio | 1 Bed | 1 Bed + Den | 2 Bed | 2 Bed + Den | 3 Bed | |
|---|---|---|---|---|---|---|
| Price Range | No Data | $559,000 - $690,000 | $575,000 - $715,000 | $590,000 - $900,000 | $985,000 - $1,055,000 | No Data |
| Avg. Cost Per Sqft | No Data | $1,074 | $1,019 | $1,036 | $1,073 | No Data |
| Price Range | No Data | $2,050 - $2,750 | $2,250 - $3,000 | $2,590 - $3,800 | $3,850 - $4,200 | No Data |
| Avg. Wait for Unit Availability | 279 Days | 39 Days | 22 Days | 47 Days | 74 Days | No Data |
| Avg. Wait for Unit Availability | 117 Days | 13 Days | 6 Days | 13 Days | 23 Days | No Data |
| Ratio of Units in Building | 2% | 20% | 46% | 21% | 13% | 1% |
Market Inventory
Total number of units listed and sold in Mount Pleasant West
