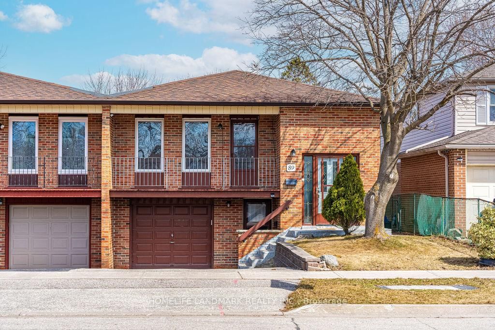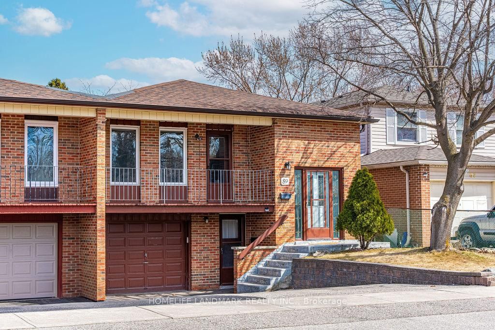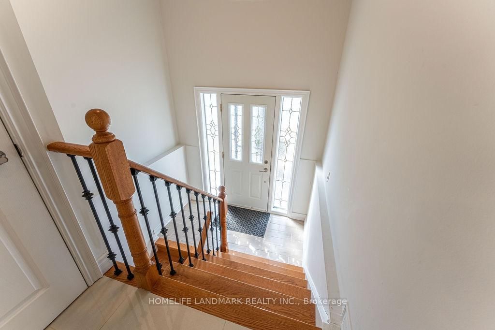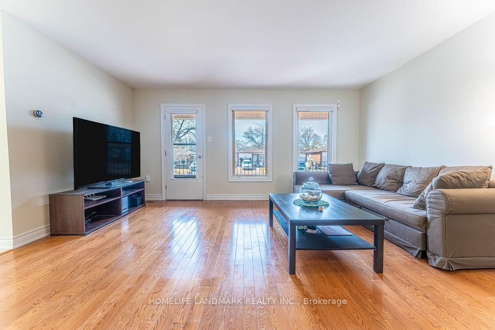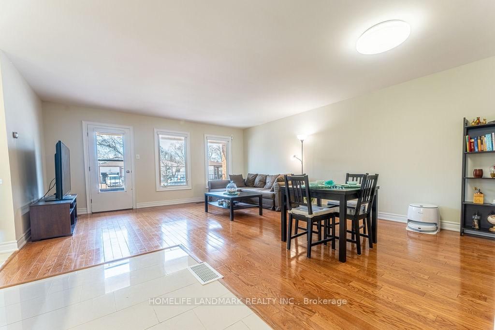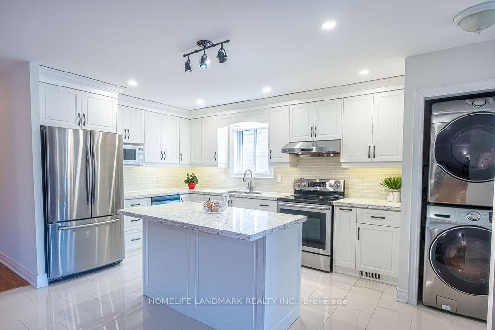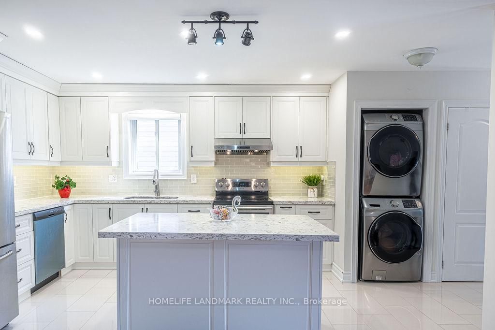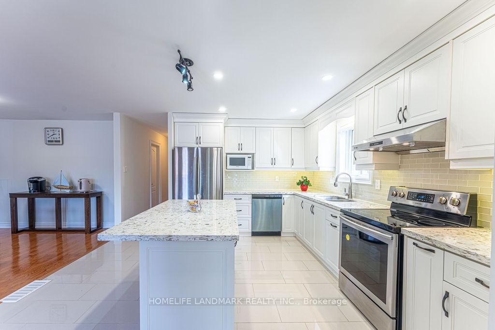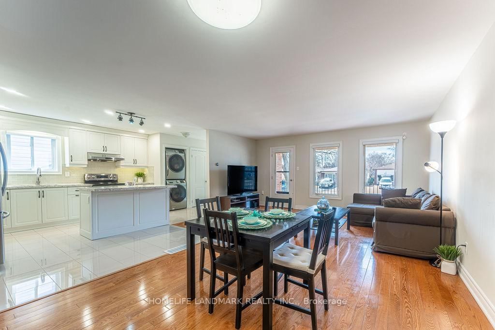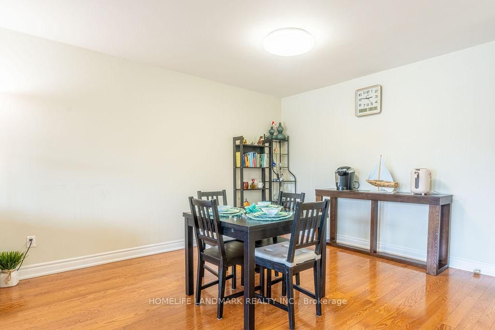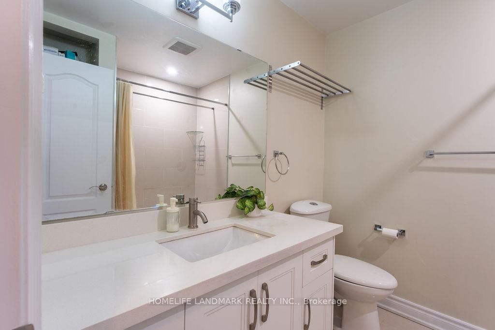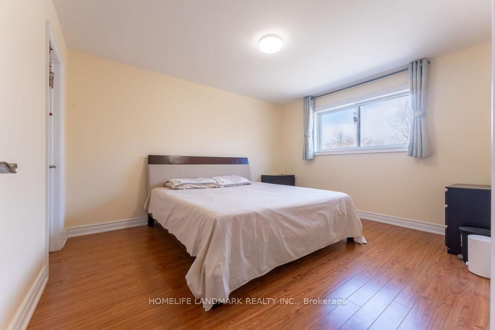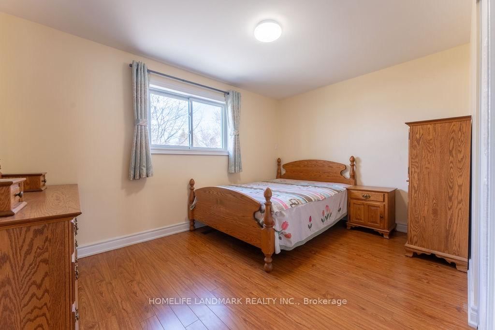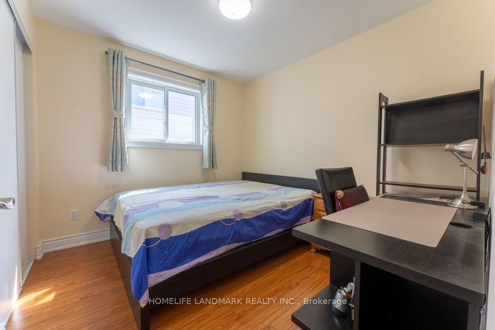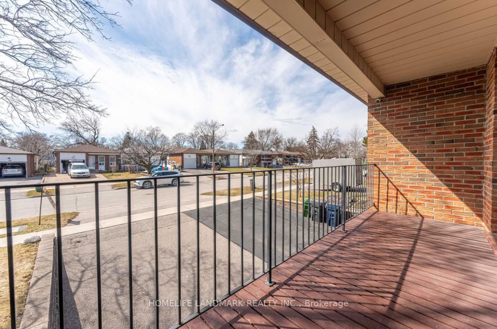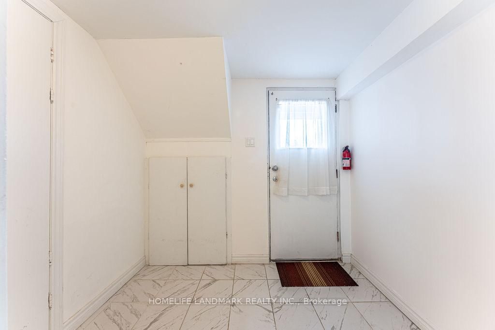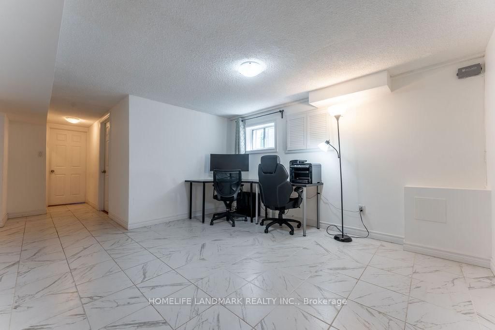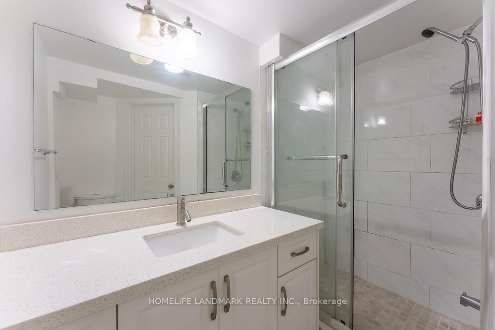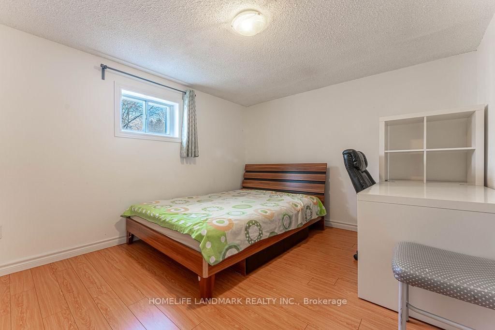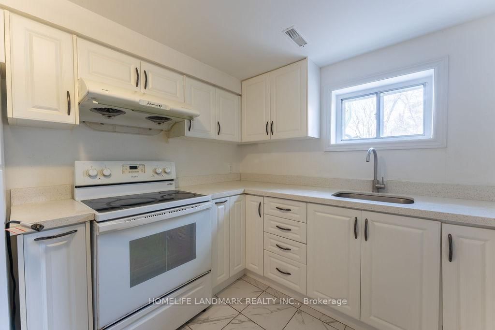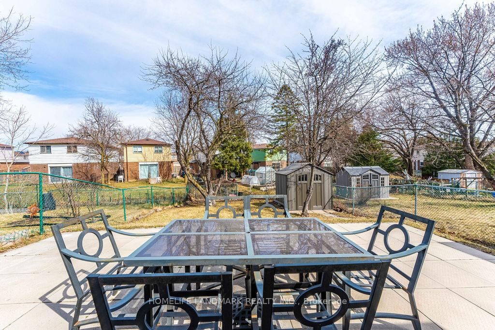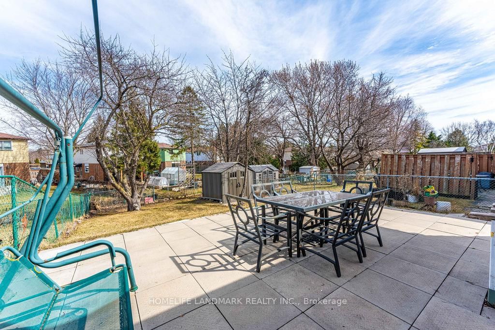89 PETWORTH Cres
Listing History
Details
Ownership Type:
Freehold
Property Size:
1,100 - 1,500 SQFT
Driveway:
Basement:
Separate Entrance
Garage:
Attached
Taxes:
$4,106 (2024)
Fireplace:
No
Possession Date:
To Be Arranged
About 89 PETWORTH Cres
Move-in ready 3+2 bedroom home in the heart of Scarborough, located at Finch/Midland ! This well - maintained property features 2 Kitchens, 2 full bathrooms, and a separate entrance - perfect for rental income or multi-generational living. Fully renovated in 2017 with a new roof, updated interiors, and modern appliances. High-efficiency furnace replaced in 2019; hot water tank rental ends this year, eligible for free replacement. Conveniently located within walking distance to TTC, schools, restaurants, and shopping plazas. Ideal for first-time buyers or investors looking for a turnkey opportunity in a high-demand area.
ExtrasAll Elfs, All Window Coverings, Updated Furnace, A/C, 2 Fridges, Freezer, 2 Stoves, Washer/Dryer.
homelife landmark realty inc.MLS® #E12048538
Fees & Utilities
Utility Type
Air Conditioning
Heat Source
Heating
Property Details
- Type
- Semi-Detached
- Exterior
- Brick
- Style
- Raised Bungalow
- Central Vacuum
- No Data
- Basement
- Separate Entrance
- Age
- No Data
Land
- Fronting On
- No Data
- Lot Frontage & Depth (FT)
- 30 x 125
- Lot Total (SQFT)
- 3,750
- Pool
- None
- Intersecting Streets
- Finch/Midland
Room Dimensions
Dining (Main)
hardwood floor, Open Concept, Open Concept
Living (Main)
hardwood floor, Walkout To Balcony, Window
Foyer (Main)
hardwood floor, Open Concept
Kitchen (Main)
Ceramic Floor, Centre Island, Eat-In Kitchen
Bedroom (Main)
Built-in Closet, Window, hardwood floor
2nd Bedroom (Main)
Built-in Closet, Window, hardwood floor
3rd Bedroom (Main)
Built-in Closet, Window, hardwood floor
Living (Ground)
Carpet, Window
4th Bedroom (Ground)
Window, Built-in Closet, Tile Floor
5th Bedroom (Ground)
Window, Tile Floor
Similar Listings
Explore Agincourt
Commute Calculator

Mortgage Calculator
Demographics
Based on the dissemination area as defined by Statistics Canada. A dissemination area contains, on average, approximately 200 – 400 households.
Sales Trends in Agincourt
| House Type | Detached | Semi-Detached | Row Townhouse |
|---|---|---|---|
| Avg. Sales Availability | 4 Days | 15 Days | 30 Days |
| Sales Price Range | $1,010,000 - $2,300,000 | $1,020,000 - $1,100,000 | $825,000 - $1,131,000 |
| Avg. Rental Availability | 7 Days | 35 Days | 68 Days |
| Rental Price Range | $1,300 - $5,300 | $850 - $3,100 | $1,200 - $3,800 |
