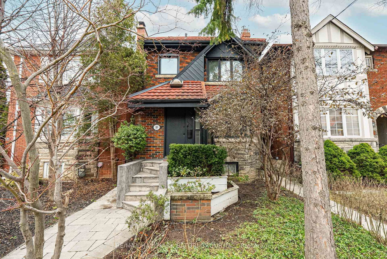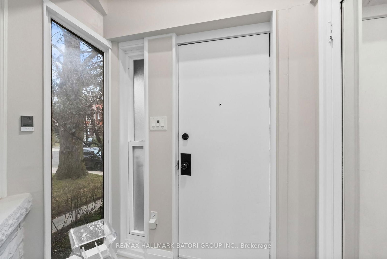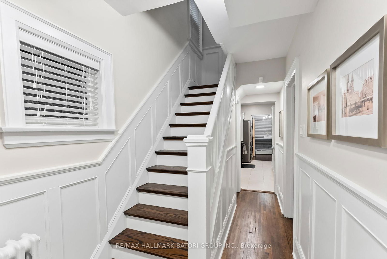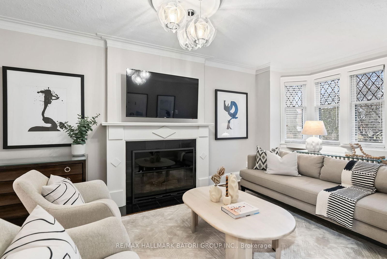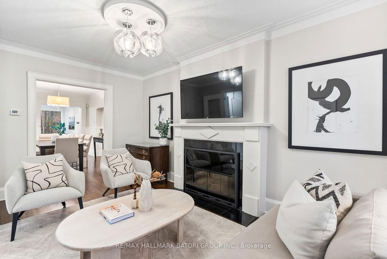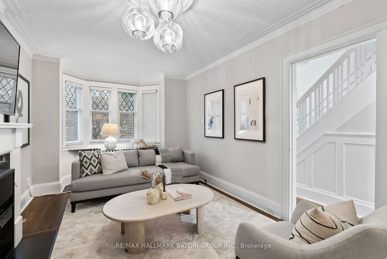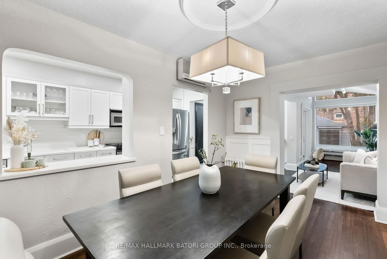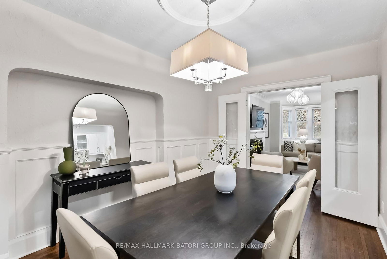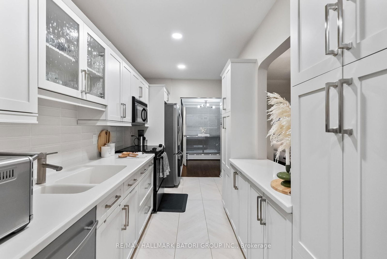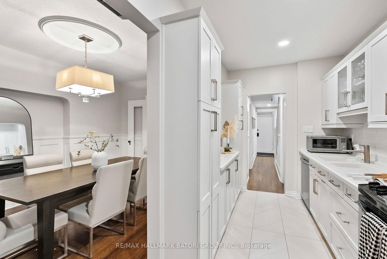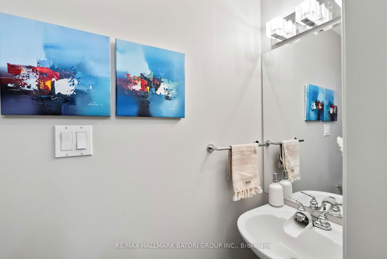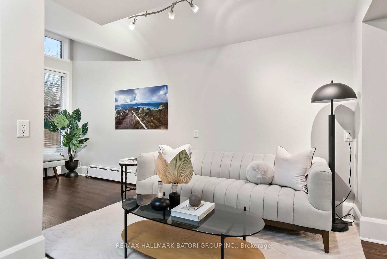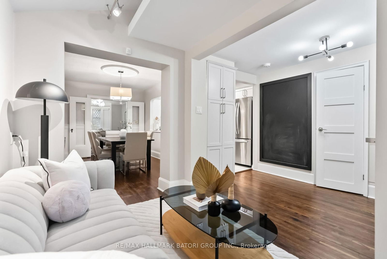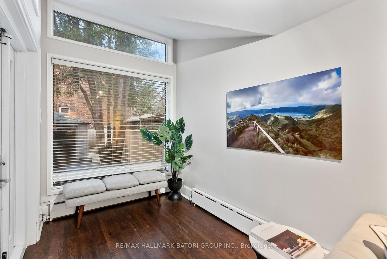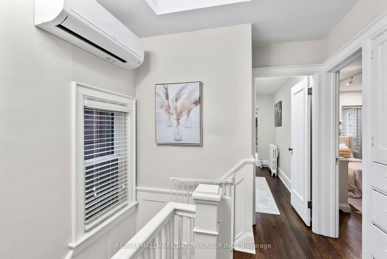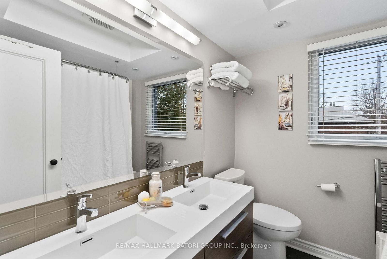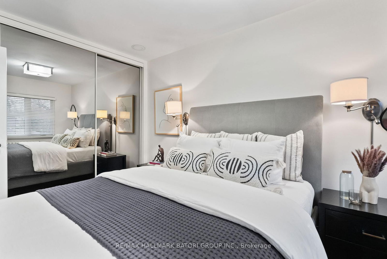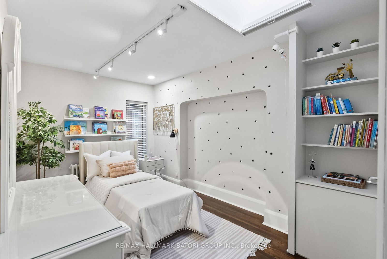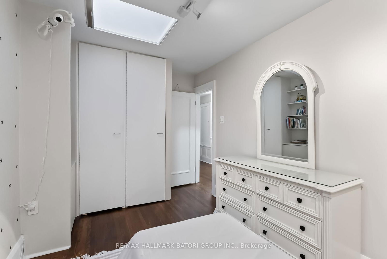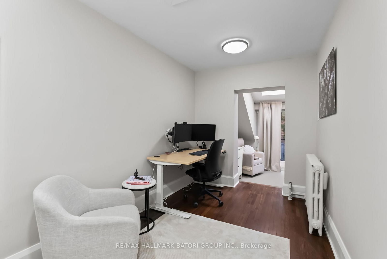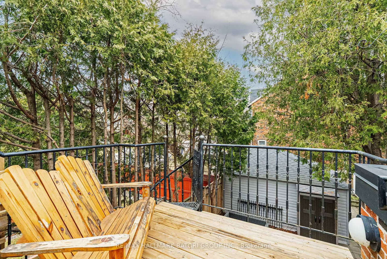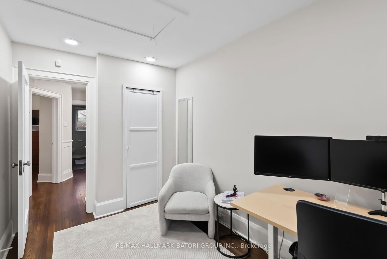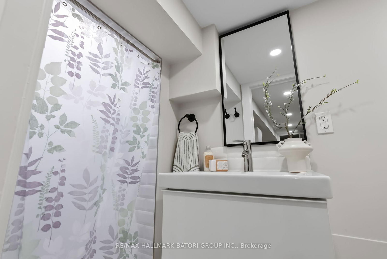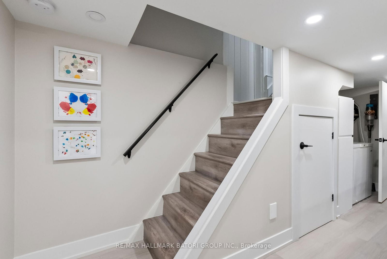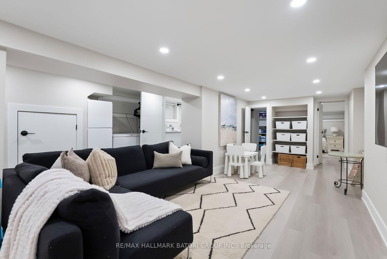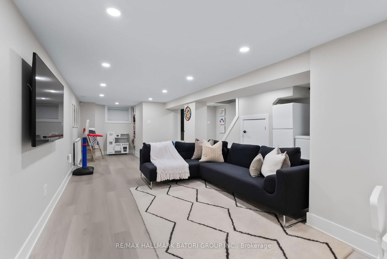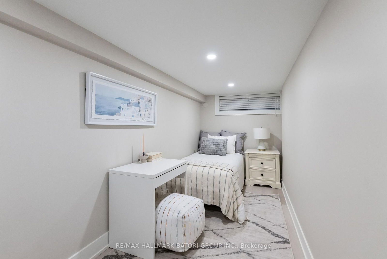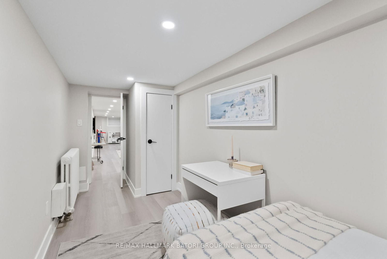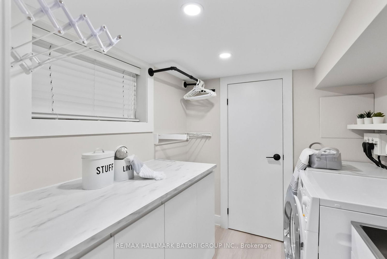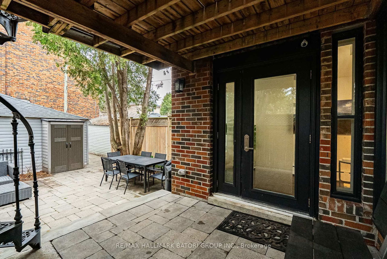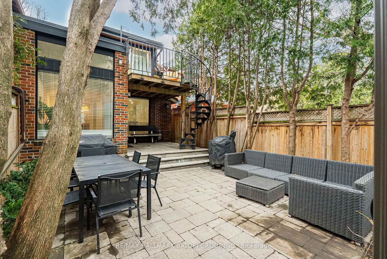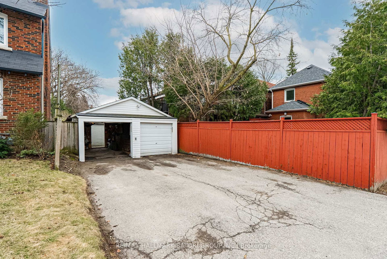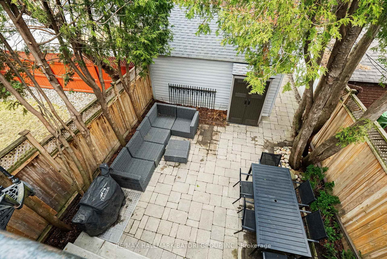89 Shields Ave
Listing History
Property Highlights
About 89 Shields Ave
Experience the perfect blend of contemporary style and family-friendly comfort in this stunning Allenby home with over 2,400 SF across three levels! Thoughtfully updated, this bright and spacious residence offers 3+2 bedrooms and 3 bathrooms, including an enclosed mudroom that provides a practical entryway to keep everyday essentials organized, a main-floor powder room, and renovated lower level nanny/guest suite or extra office space. The gourmet galley kitchen flows effortlessly into the sunlit family room, which overlooks the serene, private landscaped backyard. Upstairs, the third bedroom features a tandem space with a skylight and a walkout to a private balcony perfect for a home office, reading nook, or play area. Situated on one of Allenby's most peaceful, low-traffic streets, this rare find also boasts hard-to-come-by 3-car parking off Roselawn. Just a short stroll to Eglinton's vibrant shops, dining, and the upcoming LRT Avenue Rd station, this home is also nestled within the highly sought-after Allenby and North Toronto school districts. A true turnkey gem, this exceptional home checks every box for modern family living!
ExtrasFridge (2022), Stove, Hood Fan, Dishwasher and Microwave. Washer & Dryer (2018). All elfs and all window coverings. Broadloom where laid. New ductless A/C (2024). A/C Wall Units x2. Garage roof, shingles replaced & back skylight (2017). Basement finished with sump pump & back water valve (2021). Boiler under warranty till December 2025.
re/max hallmark batori group inc.MLS® #C12055030
Features
Property Details
- Type
- Detached
- Exterior
- Brick
- Style
- 2 Storey
- Central Vacuum
- No Data
- Basement
- Finished, Full
- Age
- Built 51-99
Utility Type
- Air Conditioning
- Wall Unit
- Heat Source
- No Data
- Heating
- Water
Land
- Fronting On
- No Data
- Lot Frontage & Depth (FT)
- 21 x 106
- Lot Total (SQFT)
- 2,223
- Pool
- None
- Intersecting Streets
- Eglinton/Avenue Rd
Room Dimensions
Similar Listings
Explore Lawrence Park South | Allenby
Commute Calculator

Demographics
Based on the dissemination area as defined by Statistics Canada. A dissemination area contains, on average, approximately 200 – 400 households.
Sales Trends in Lawrence Park South | Allenby
| House Type | Detached | Semi-Detached | Row Townhouse |
|---|---|---|---|
| Avg. Sales Availability | 6 Days | 74 Days | 123 Days |
| Sales Price Range | $1,390,000 - $7,350,000 | $1,850,000 | No Data |
| Avg. Rental Availability | 9 Days | 77 Days | 131 Days |
| Rental Price Range | $1,700 - $18,000 | $1,900 - $3,000 | $6,900 |
