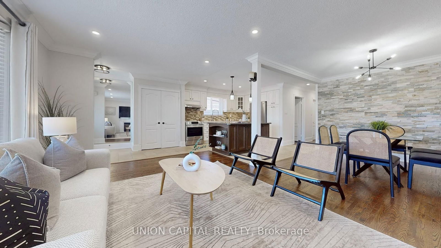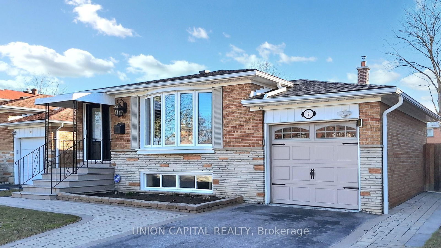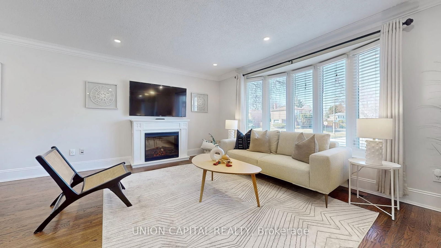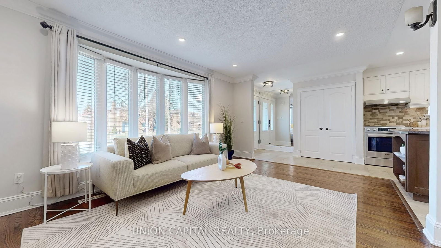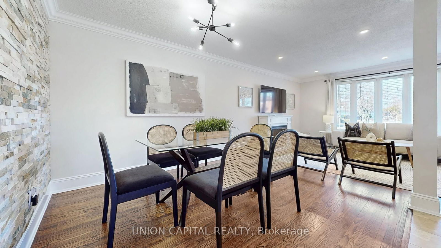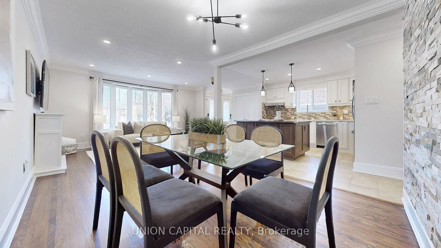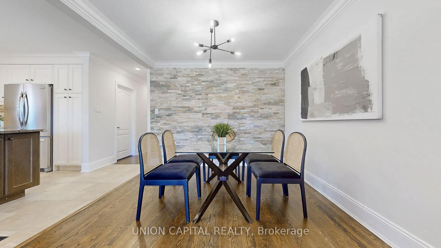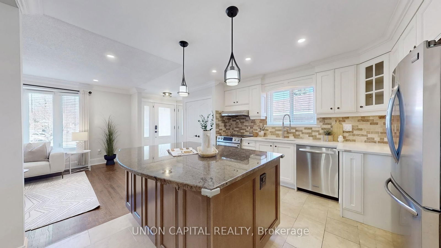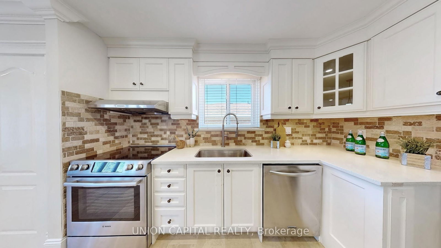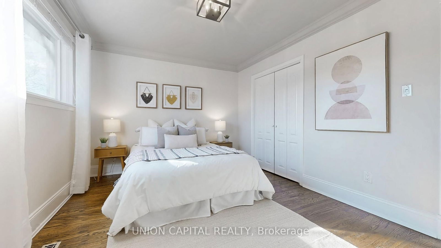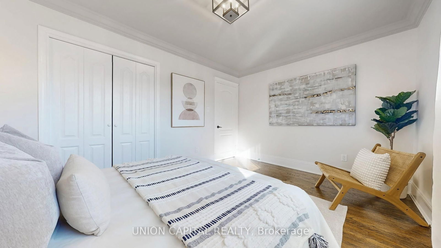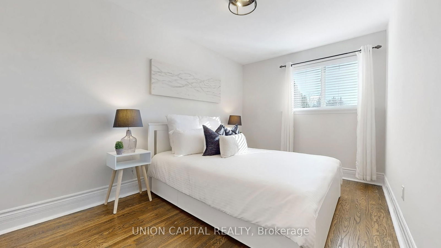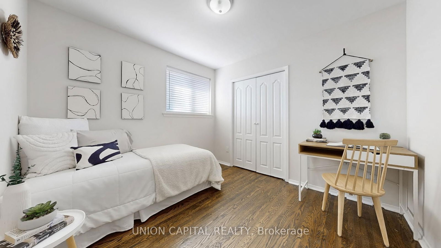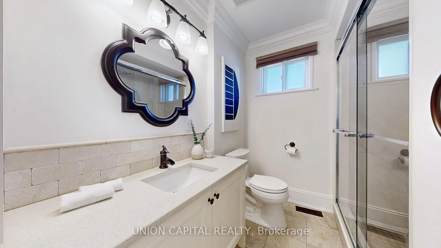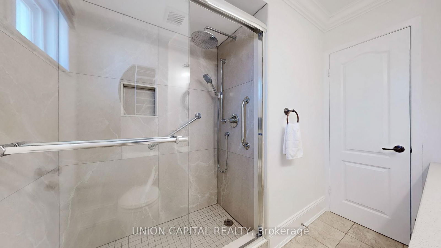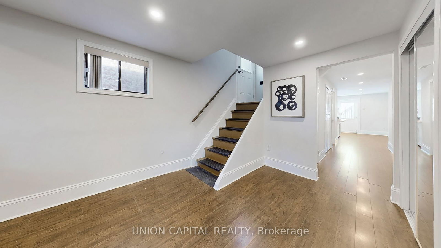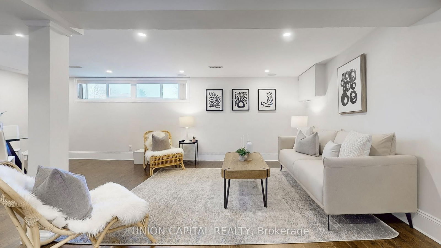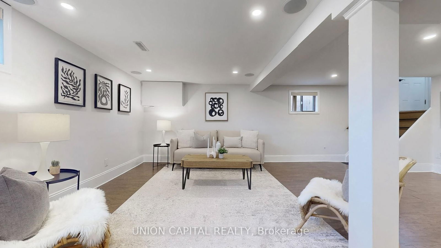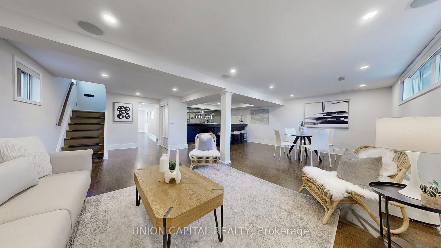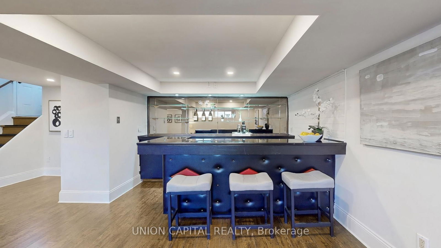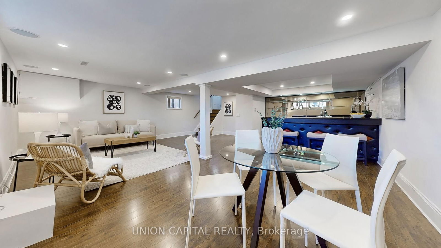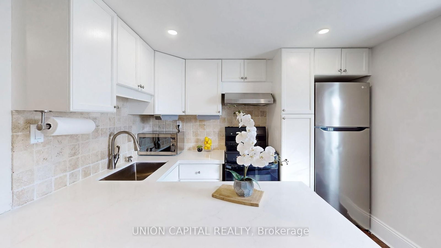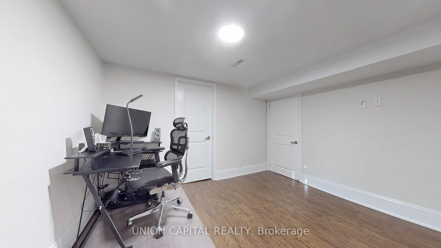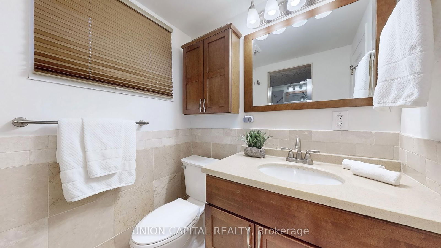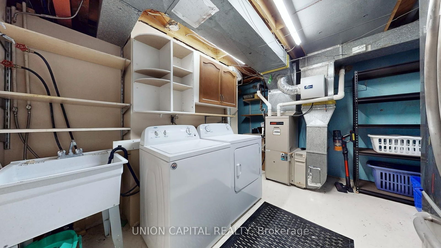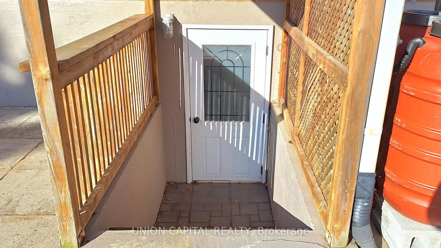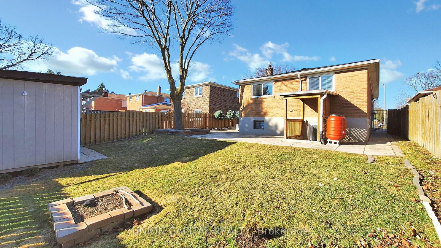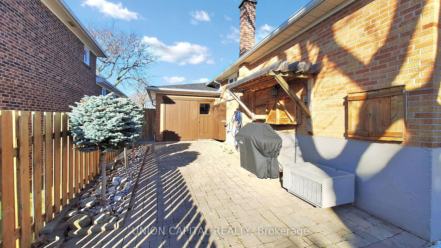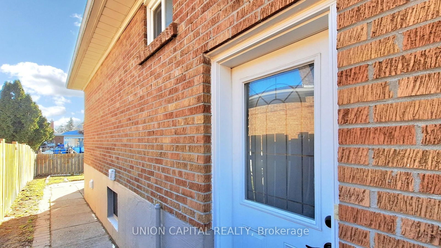9 Hookwood Dr
Listing History
Details
Ownership Type:
Freehold
Property Size:
No Data
Driveway:
Private
Basement:
Walk-Up, Separate Entrance
Garage:
Attached
Taxes:
$5,014 (2024)
Fireplace:
No
Possession Date:
To Be Arranged
About 9 Hookwood Dr
Discover Modern Elegance at 9 Hookwood Drive where Luxury meets functionality in this Pristine 3 + 1 Bedrooms, 2 Bathrooms, 2 Kitchens and 2 Separate Entrances to the Basement. This Beautifully Refreshed Home consists of an Open Concept Layout on the Main Floor Living room / Kitchen with Crown Mouldings and Pot Lights Throughout. It consists of a Spacious Drive Through Garage, Wide-ranging Landscaping Interlocked Walkways and Patios! Large Shed for Additional Storage. Commuting is breeze with effortless access to Hwy 401, Agincourt GO Station, and TTC Bus Routes, seize the opportunity to make this your dream home!
ExtrasMain Kitchen: Fridge, Dish Washer, Microwave, Range Hood Fan & All Light Fixtures. Basement Kitchen: Fridge, Stove & All Light Fixtures
union capital realtyMLS® #E12058950
Fees & Utilities
Utility Type
Air Conditioning
Heat Source
Heating
Property Details
- Type
- Detached
- Exterior
- Brick
- Style
- Raised Bungalow
- Central Vacuum
- No Data
- Basement
- Walk-Up, Separate Entrance
- Age
- No Data
Land
- Fronting On
- No Data
- Lot Frontage & Depth (FT)
- 45 x 122
- Lot Total (SQFT)
- 5,503
- Pool
- None
- Intersecting Streets
- BRIMLEY / HUNTINGWOOD
Room Dimensions
Living (Main)
Pot Lights, Bow Window, Crown Moulding
Dining (Main)
Open Concept, Combined with Living, Crown Moulding
Kitchen (Main)
Pot Lights, Porcelain Floor, Crown Moulding
Primary (Main)
Large Closet, Crown Moulding
2nd Bedroom (Main)
Closet
3rd Bedroom (Main)
Closet
Rec (Bsmt)
Pot Lights
Bedroom (Bsmt)
Walk-in Closet
Kitchen (Bsmt)
Walkout To Yard, Pot Lights
Similar Listings
Explore Agincourt
Commute Calculator

Mortgage Calculator
Demographics
Based on the dissemination area as defined by Statistics Canada. A dissemination area contains, on average, approximately 200 – 400 households.
Sales Trends in Agincourt
| House Type | Detached | Semi-Detached | Row Townhouse |
|---|---|---|---|
| Avg. Sales Availability | 4 Days | 15 Days | 30 Days |
| Sales Price Range | $1,010,000 - $2,300,000 | $1,020,000 - $1,100,000 | $825,000 - $1,131,000 |
| Avg. Rental Availability | 7 Days | 35 Days | 68 Days |
| Rental Price Range | $1,300 - $5,300 | $850 - $3,100 | $1,200 - $3,800 |
