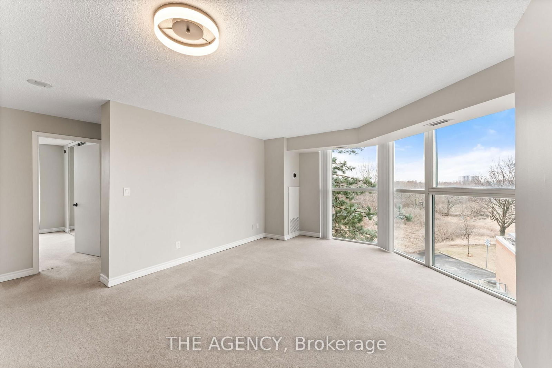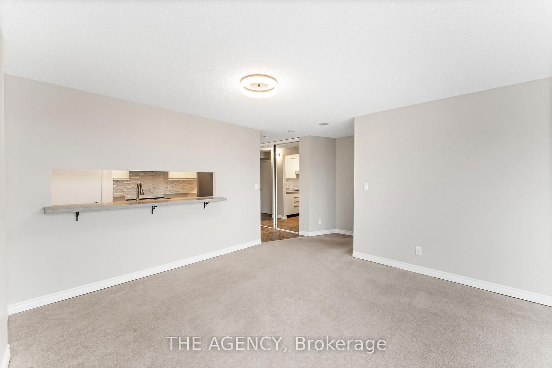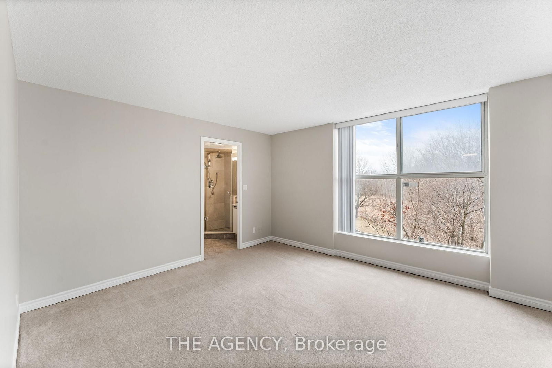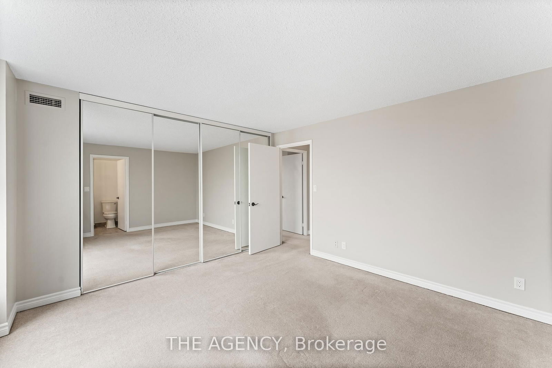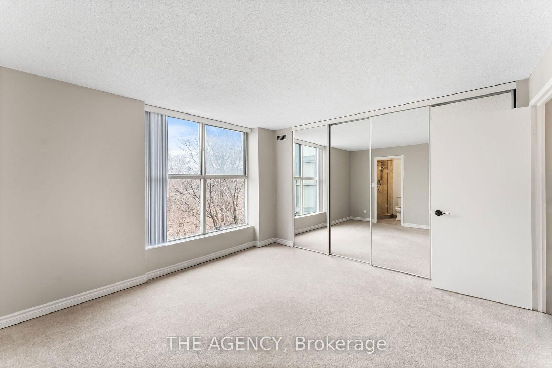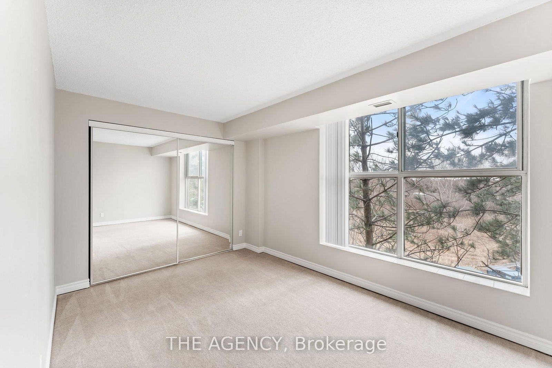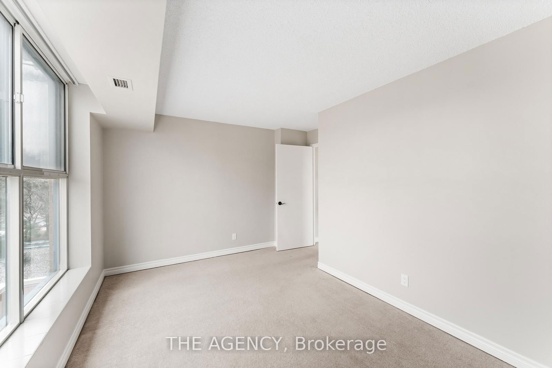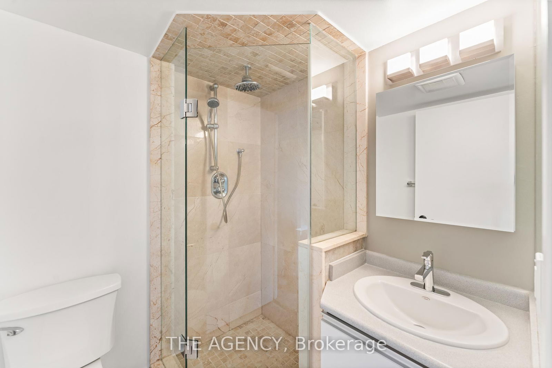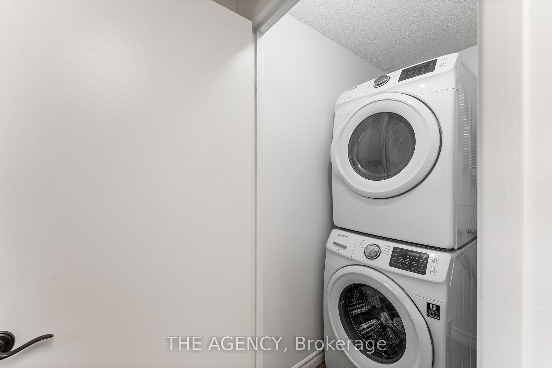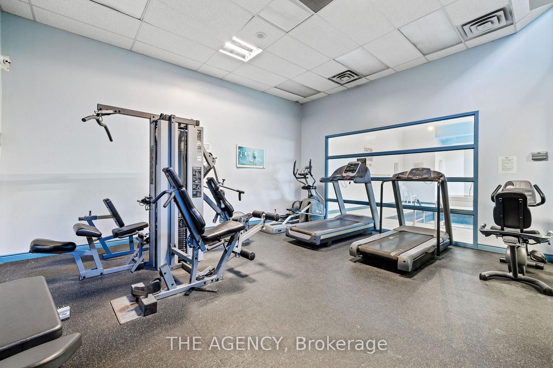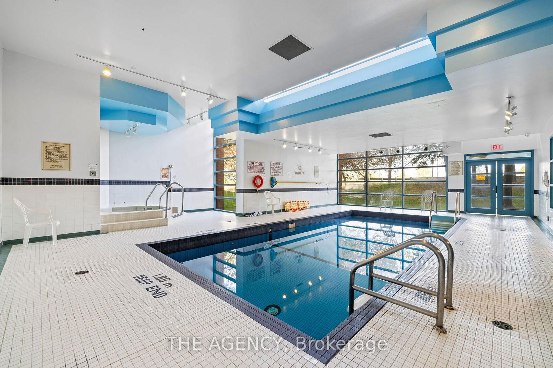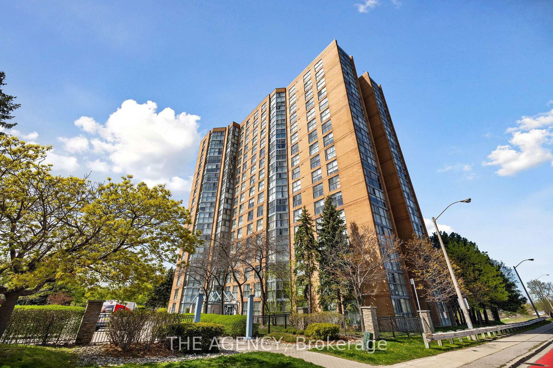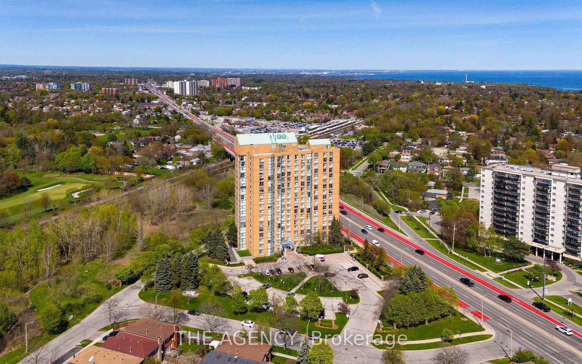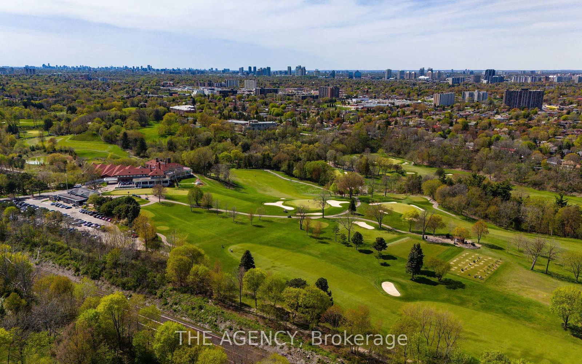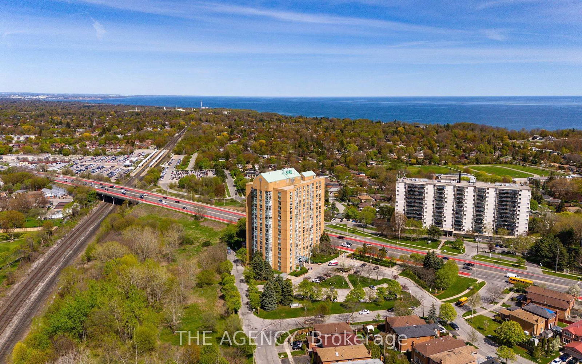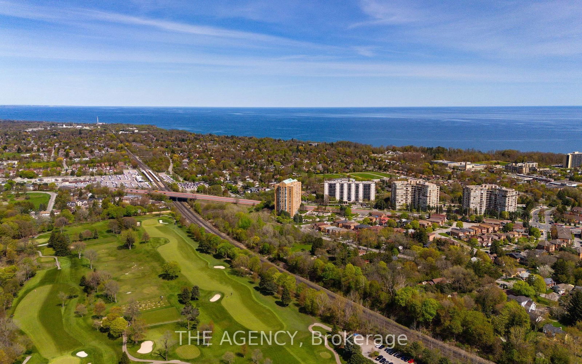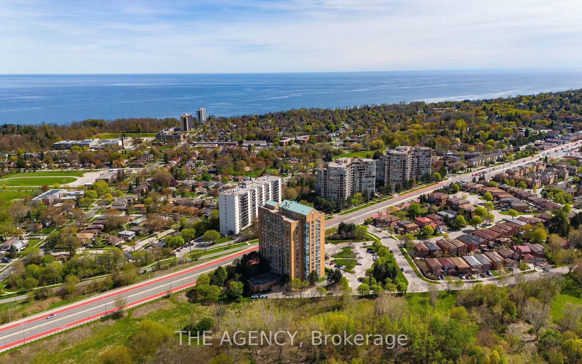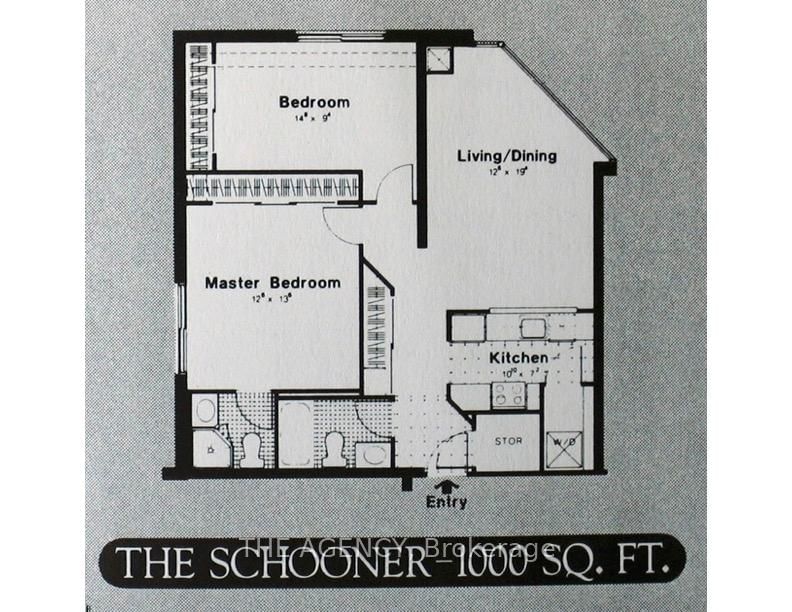301 - 90 Dale Ave
Listing History
Details
Property Type:
Condo
Maintenance Fees:
$983/mth
Taxes:
$1,631 (2024)
Cost Per Sqft:
$529/sqft
Outdoor Space:
None
Locker:
Ensuite
Exposure:
South East
Possession Date:
30-60 days
Amenities
About this Listing
Welcome to 90 Dale Ave #301, a bright and spacious 2-bed, 2-bath condo minutes away from the lake. With floor-to-ceiling windows and southeast exposure, this home is flooded with natural light. The entire unit has been freshly painted and features new lighting and window blinds throughout. The open-concept living and dining area is perfect for entertaining, while the semi-private modern kitchen is equipped with new stainless steel Frigidaire stove and fridge, a stainless steel dishwasher, a sleek modern backsplash, and quartz countertops. The stylish range hood adds both function and design to the space. The primary bedroom includes a 3-piece ensuite bath, while the second bedroom is conveniently located near the newly renovated 4-piece main bath.Other updates include large-capacity washer and dryer, new Wi-Fi thermostat, and freshly cleaned carpets. Enjoy the convenience of ensuite laundry, ample storage, and 1 underground parking spot. All utilities are included in the maintenance fees, ensuring a hassle-free living experience. This well-maintained building offers premium amenities, including an indoor pool, gym, sauna, billiard room, recreation room, visitor parking, and TTC access right at your doorstep. Located minutes from Guildwood GO Station, VIA Rail, shopping, restaurants, schools, nearby parks, and just steps from the lake and golf courses, this condo offers the perfect blend of convenience and lifestyle.
ExtrasStainless Steel Fridge, Oven, Hood Vent & Dishwasher. Washer & Dryer. All EFTs & Window Coverings. Parking Included.
the agencyMLS® #E12059525
Fees & Utilities
Maintenance Fees
Utility Type
Air Conditioning
Heat Source
Heating
Room Dimensions
Living
Windows Floor to Ceiling, Combined with Dining, Open Concept
Dining
Combined with Living, Windows Floor to Ceiling, Se View
Kitchen
Stainless Steel Appliances, Backsplash, Pantry
Primary
3 Piece Ensuite, Closet
2nd Bedroom
Closet
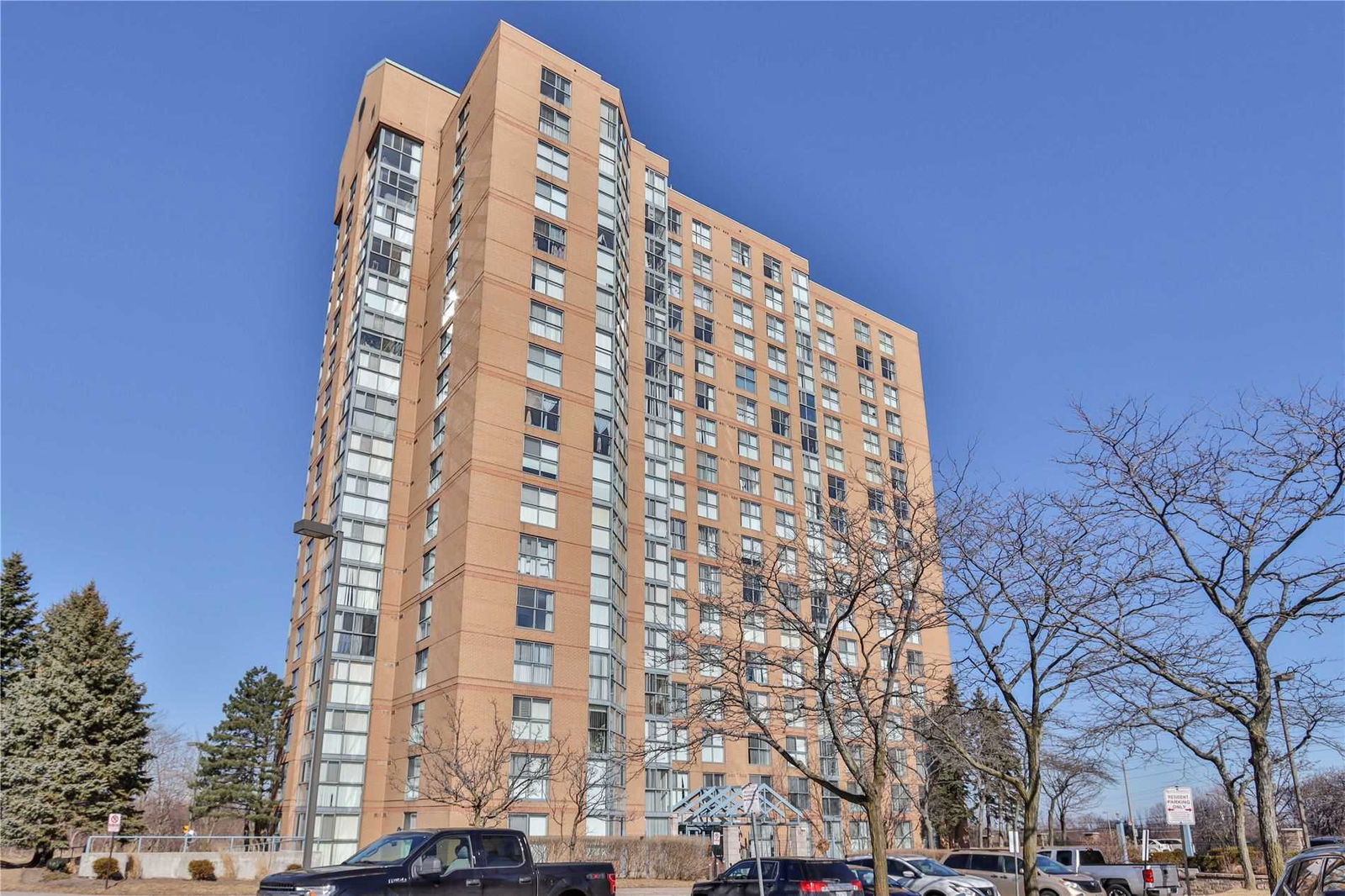
Building Spotlight
Similar Listings
Explore Scarborough Village | Guildwood
Commute Calculator

Mortgage Calculator
Demographics
Based on the dissemination area as defined by Statistics Canada. A dissemination area contains, on average, approximately 200 – 400 households.
Building Trends At Prominence Point Condos
Days on Strata
List vs Selling Price
Offer Competition
Turnover of Units
Property Value
Price Ranking
Sold Units
Rented Units
Best Value Rank
Appreciation Rank
Rental Yield
High Demand
Market Insights
Transaction Insights at Prominence Point Condos
| 2 Bed | |
|---|---|
| Price Range | $500,000 - $545,000 |
| Avg. Cost Per Sqft | $485 |
| Price Range | $2,800 - $2,900 |
| Avg. Wait for Unit Availability | 43 Days |
| Avg. Wait for Unit Availability | 156 Days |
| Ratio of Units in Building | 100% |
Market Inventory
Total number of units listed and sold in Scarborough Village | Guildwood









