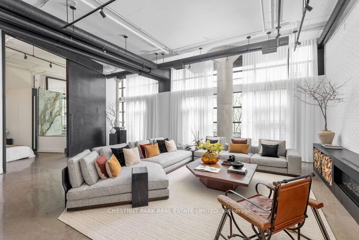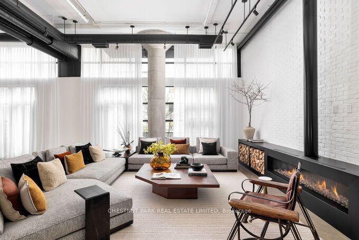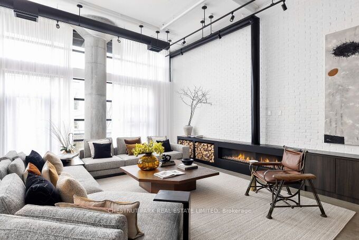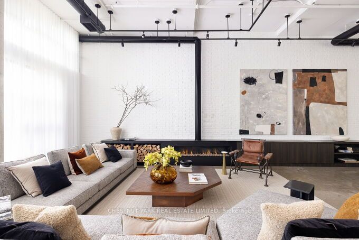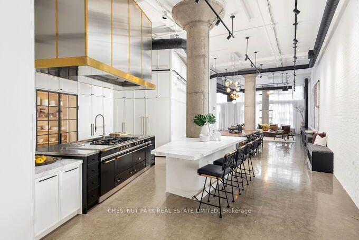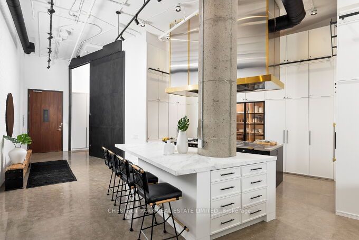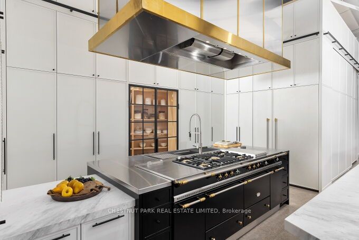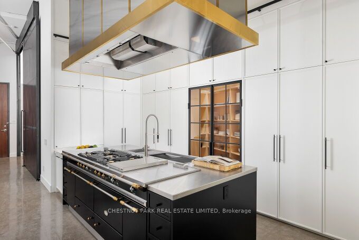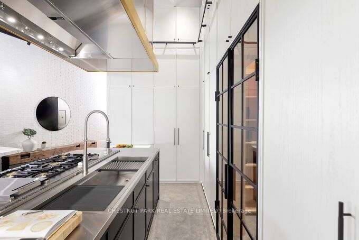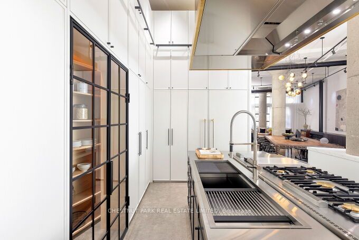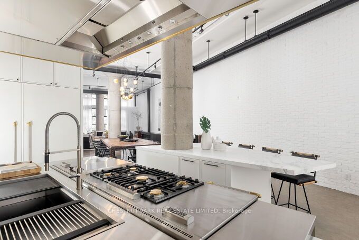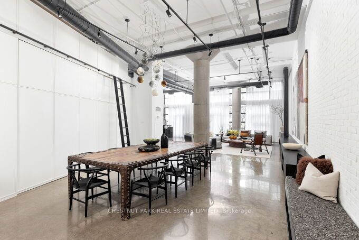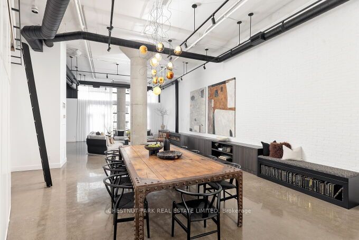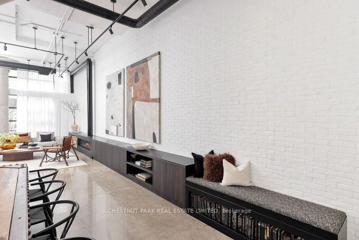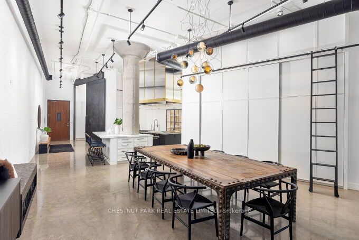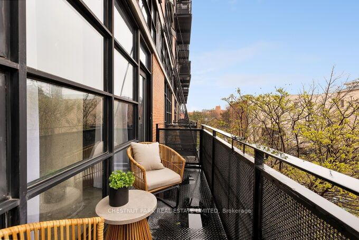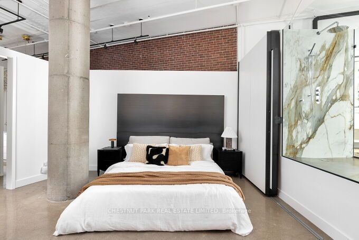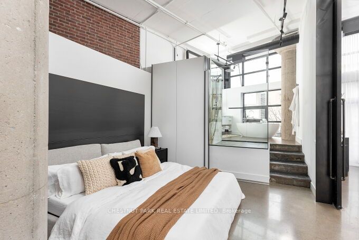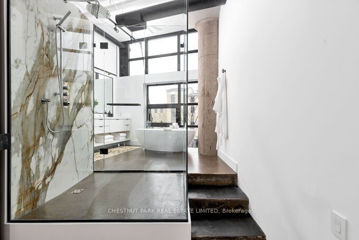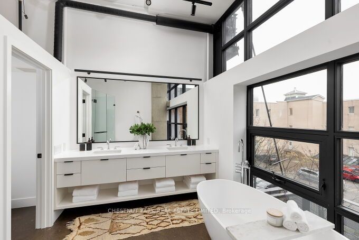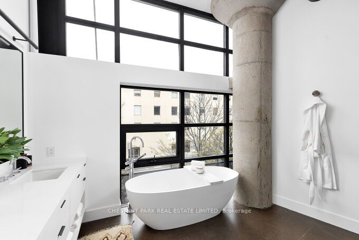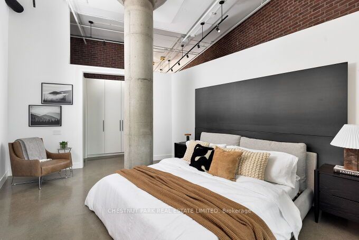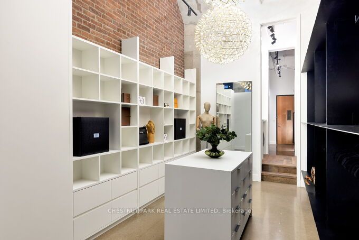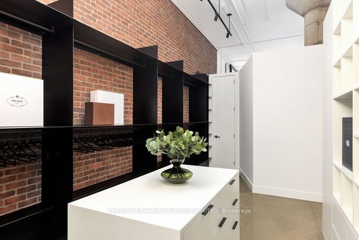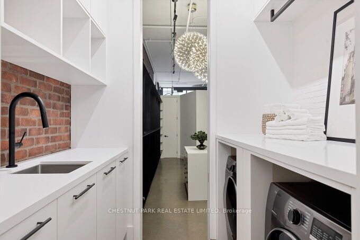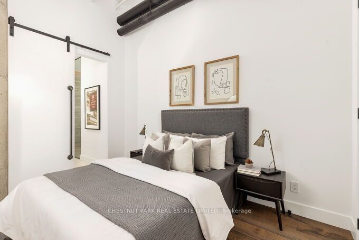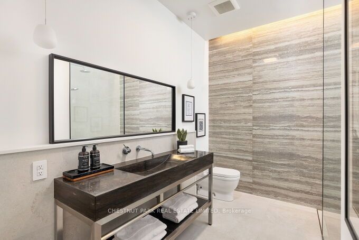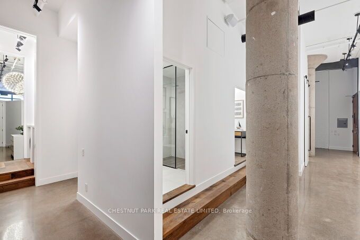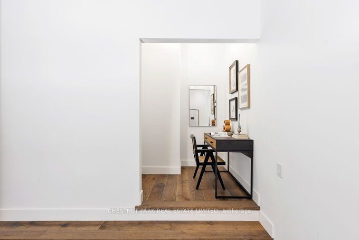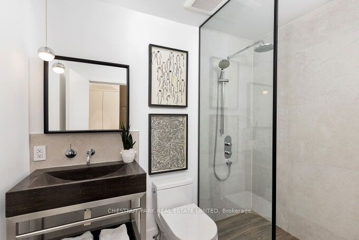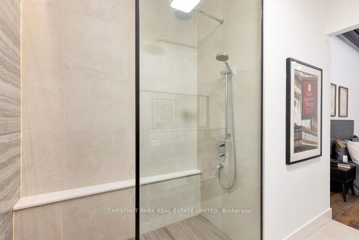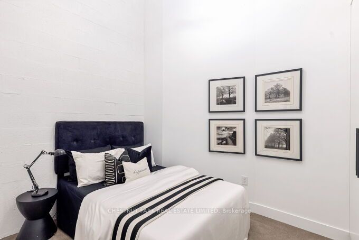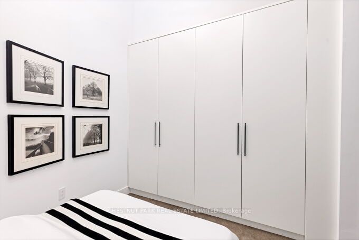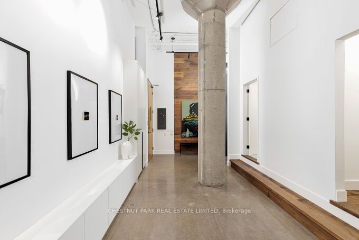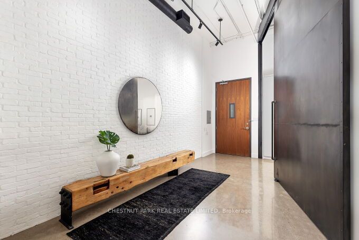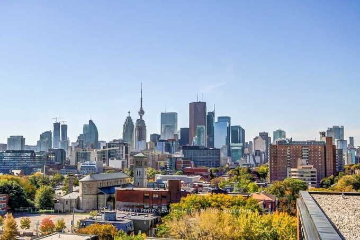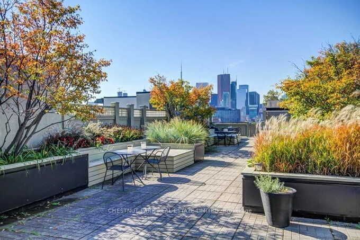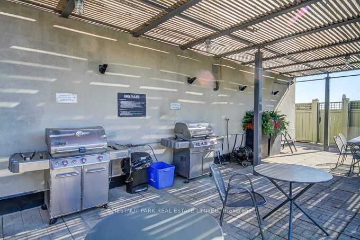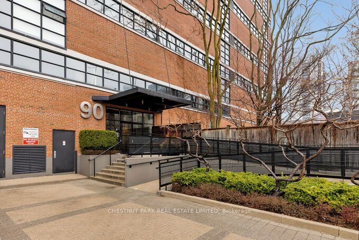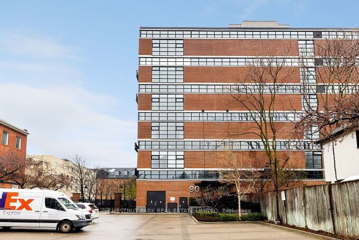304-305 - 90 Sumach St
Listing History
Unit Highlights
Maintenance Fees
Utility Type
- Air Conditioning
- Central Air
- Heat Source
- Gas
- Heating
- Forced Air
Room Dimensions
About this Listing
Bear witness to Ancerl Design's latest creation - a truly breathtaking space in one of Toronto's best loft conversions, 90 Sumach. Two suites have been combined, creating a seemingly endless 3220 square feet of heart-pounding loft space. Originally the CBC warehouse, this quintessential loft conversion has soaring 14-foot ceiling heights, massive steel sliding doors, fluted concrete columns, and south-facing floor-to-ceiling windows flooded with natural light. As you enter the foyer, you'll experience the elegant crescendo of the angular floor plan carrying you through the space. A dramatic flow from room to room creates an unforgettable experience. Form equals function in this loft with its 3+1 bedrooms, 3 bathrooms, two south-facing balconies, a walk-in kitchen pantry, and ample storage. Other highlights include a 7-foot Lacanche Range, Bocci light fixtures, a 300-square-foot dressing room, and a cozy living room fireplace. Mingle with your neighbours and enjoy the city views from the landscaped rooftop terrace. Explore the shops, parks, and restaurants of Corktown, Leslieville, and the Distillery District with quick access to the DVP and Gardiner Expressway. Live the life you've been dreaming in a loft like no other.
chestnut park real estate limitedMLS® #C9356557
Amenities
Explore Neighbourhood
Similar Listings
Demographics
Based on the dissemination area as defined by Statistics Canada. A dissemination area contains, on average, approximately 200 – 400 households.
Price Trends
Maintenance Fees
Building Trends At Brewery Lofts
Days on Strata
List vs Selling Price
Offer Competition
Turnover of Units
Property Value
Price Ranking
Sold Units
Rented Units
Best Value Rank
Appreciation Rank
Rental Yield
High Demand
Transaction Insights at 90 Sumach Street
| 1 Bed | 1 Bed + Den | 2 Bed | 2 Bed + Den | 3 Bed | 3 Bed + Den | |
|---|---|---|---|---|---|---|
| Price Range | No Data | $1,772,500 | $2,325,000 | No Data | No Data | $2,100,000 |
| Avg. Cost Per Sqft | No Data | $1,171 | $1,185 | No Data | No Data | $1,414 |
| Price Range | $3,395 | $3,400 | No Data | No Data | No Data | No Data |
| Avg. Wait for Unit Availability | 217 Days | 191 Days | 315 Days | No Data | No Data | 1360 Days |
| Avg. Wait for Unit Availability | 261 Days | 120 Days | 249 Days | No Data | No Data | No Data |
| Ratio of Units in Building | 36% | 36% | 24% | 3% | 2% | 3% |
Transactions vs Inventory
Total number of units listed and sold in Regent Park
