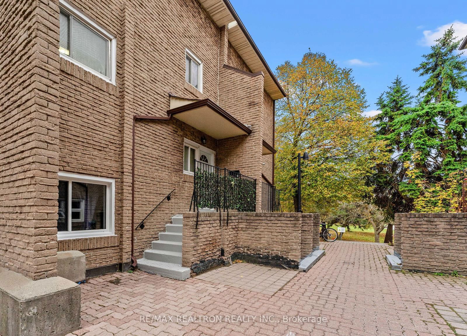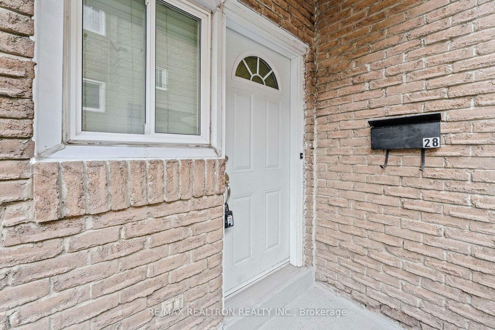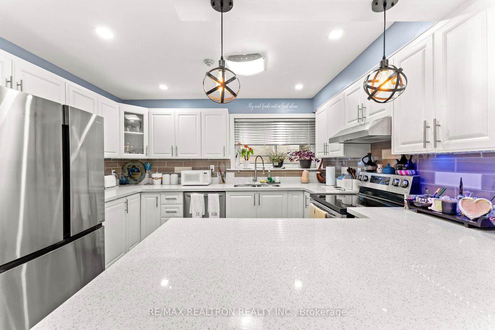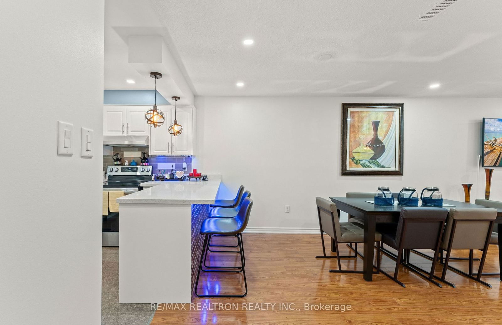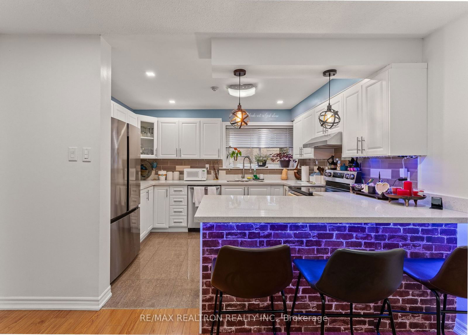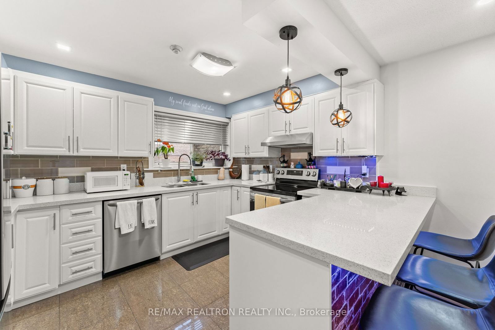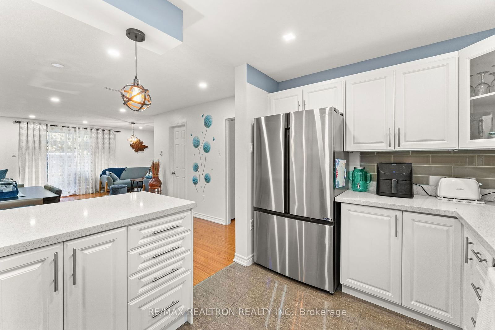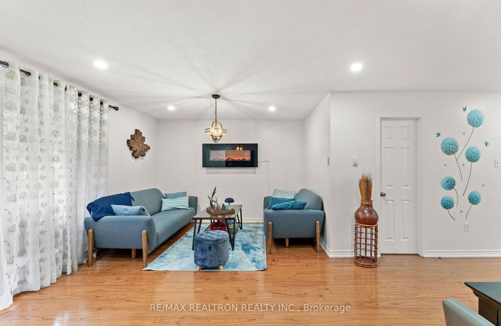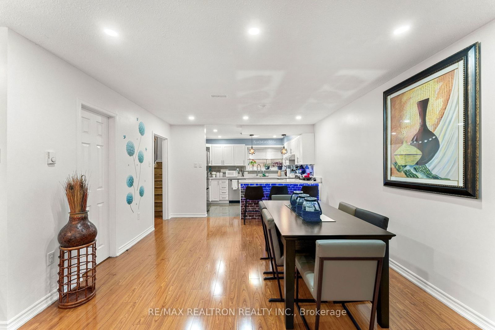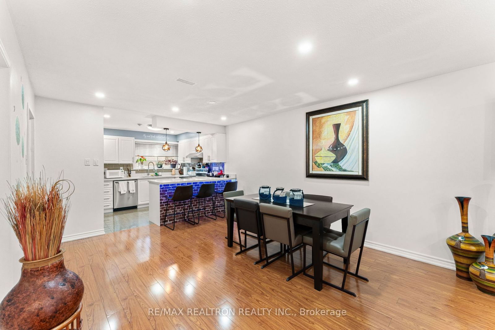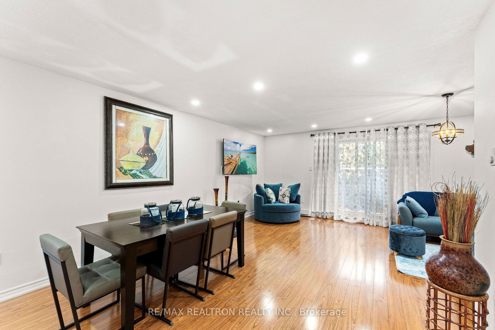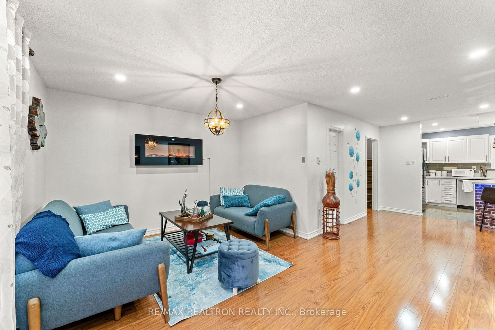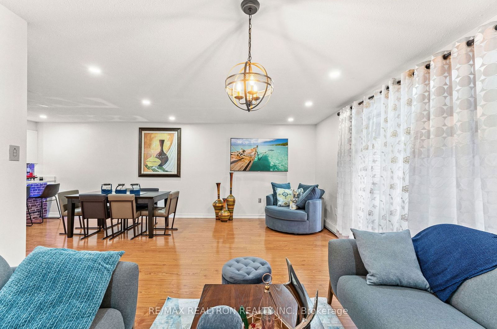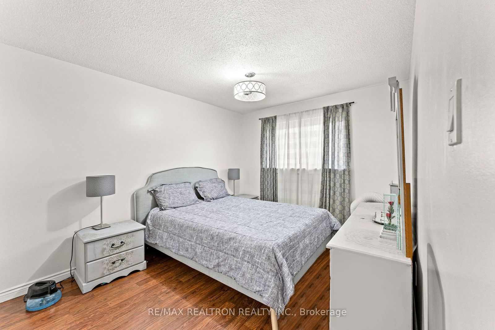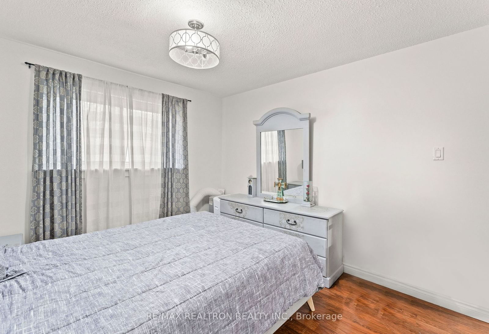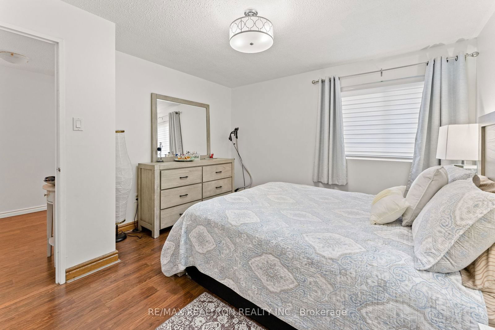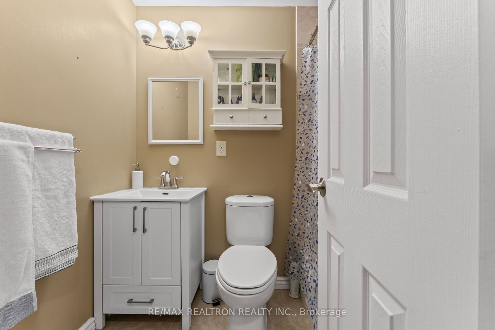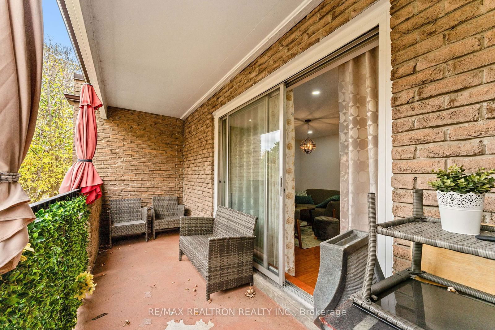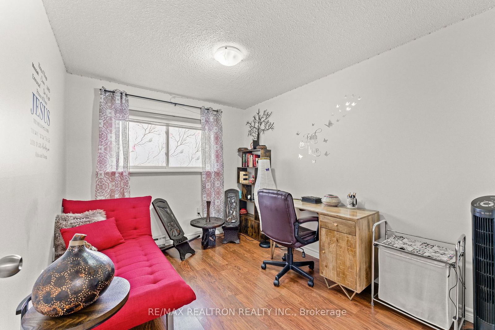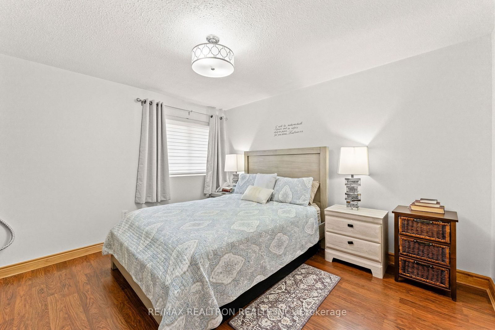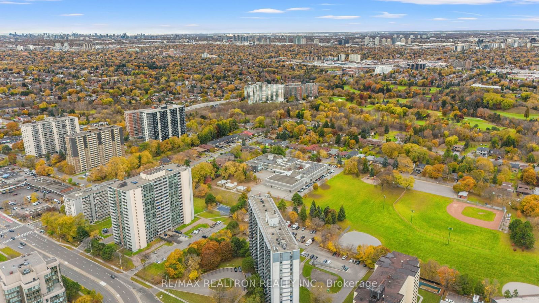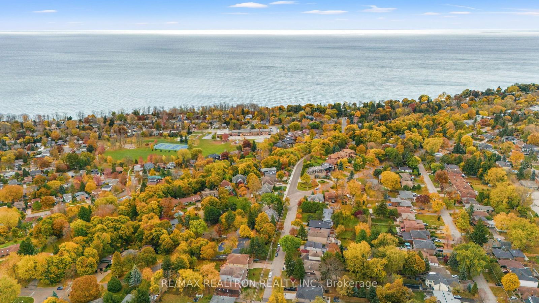28 - 91 Muir Dr E
Listing History
Unit Highlights
Maintenance Fees
Utility Type
- Air Conditioning
- Window Unit
- Heat Source
- Electric
- Heating
- Baseboard
Room Dimensions
About this Listing
Bright & Beautiful , Ready To Move In, Meticulously Maintained, In A Well Maintained Complex , InThe Heart Of Scarborough Village, An Extra Spacious Living Room 3 Bed 2 Bath Upper Level Townhome In Absolute Move-In Condition!! **New Kitchen Cabinet, Quartz Countertops & Backsplash, New Electrical System Along With Renovated Bathrooms, Mirror Closets! Stainless Steel Appliances In Kitchen !! 2 Large Walk-In Closets. Amenities: Indoor Pool, Game Room, Gym, Party Room, Underground ParkingVisitor Parking,Go Train Station, Walk To Lake Ontario ,Recreation Centre, Swimming Pool, Gym & Sauna., Close to Wilfred Laurier High School, 24/7 Ttc
re/max realtron realty inc.MLS® #E9768712
Amenities
Explore Neighbourhood
Similar Listings
Demographics
Based on the dissemination area as defined by Statistics Canada. A dissemination area contains, on average, approximately 200 – 400 households.
Price Trends
Maintenance Fees
Building Trends At Scarborough Golf Club Road Condos
Days on Strata
List vs Selling Price
Offer Competition
Turnover of Units
Property Value
Price Ranking
Sold Units
Rented Units
Best Value Rank
Appreciation Rank
Rental Yield
High Demand
Transaction Insights at 91 Muir Drive
| 3 Bed | 3 Bed + Den | |
|---|---|---|
| Price Range | $570,000 - $615,000 | No Data |
| Avg. Cost Per Sqft | $452 | No Data |
| Price Range | $3,600 | No Data |
| Avg. Wait for Unit Availability | 24 Days | 204 Days |
| Avg. Wait for Unit Availability | 704 Days | No Data |
| Ratio of Units in Building | 90% | 11% |
Transactions vs Inventory
Total number of units listed and sold in Scarborough Village | Guildwood
