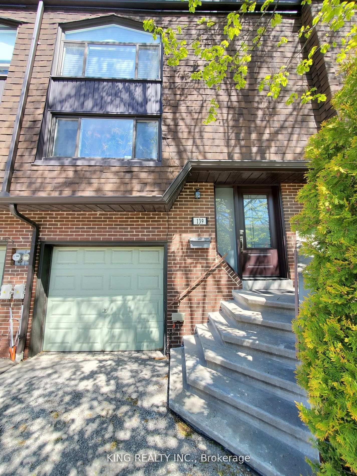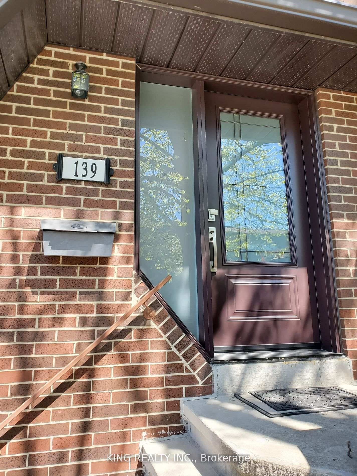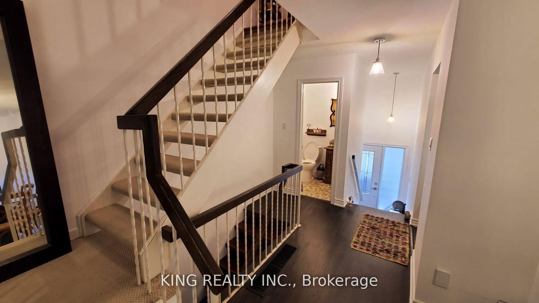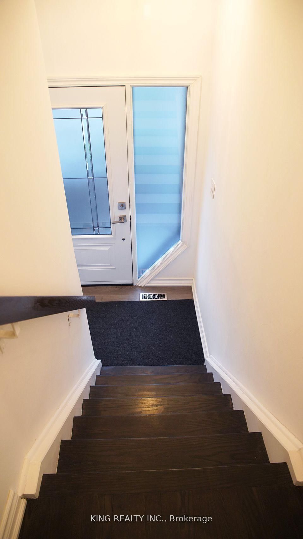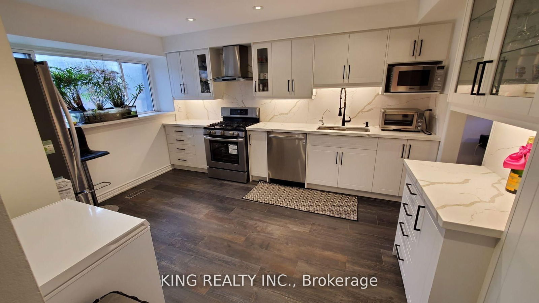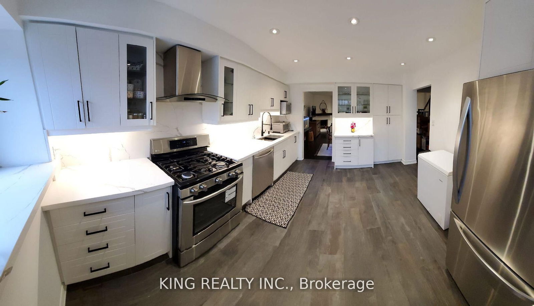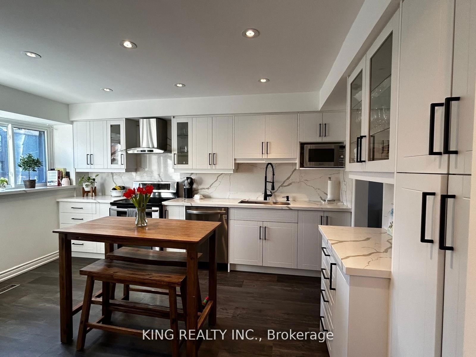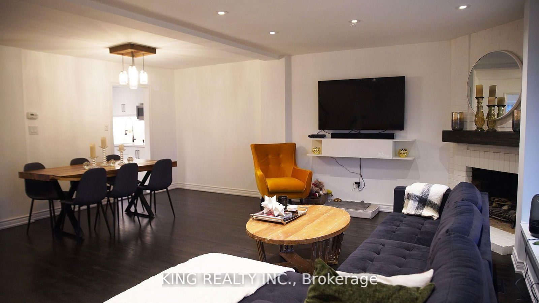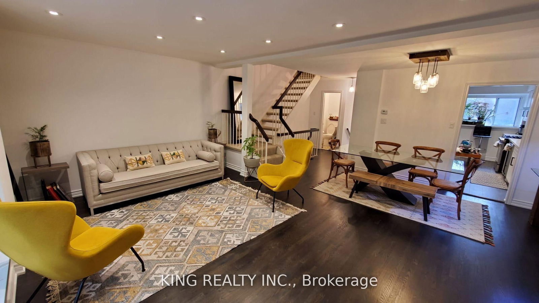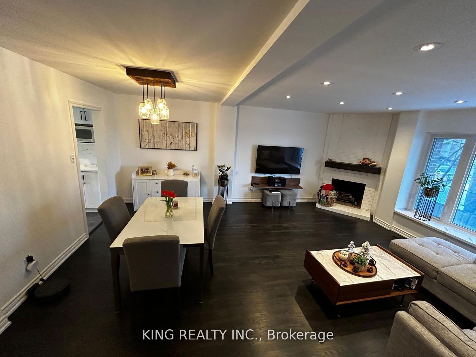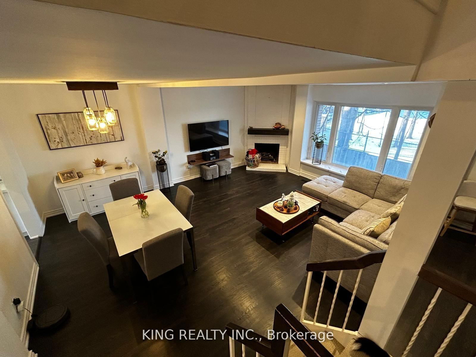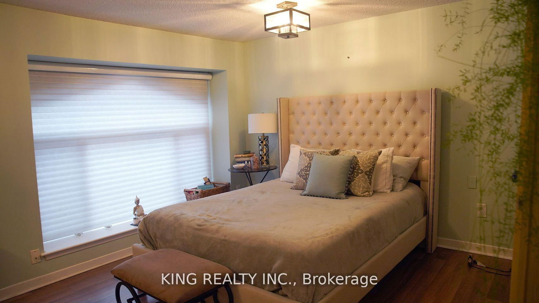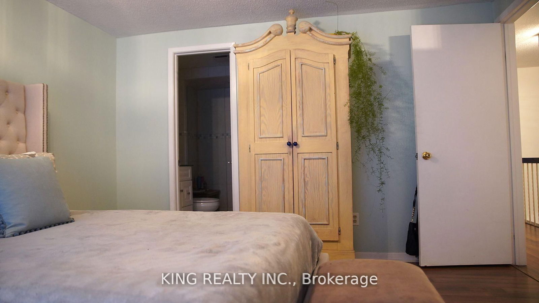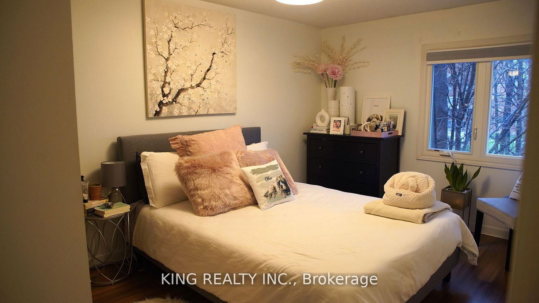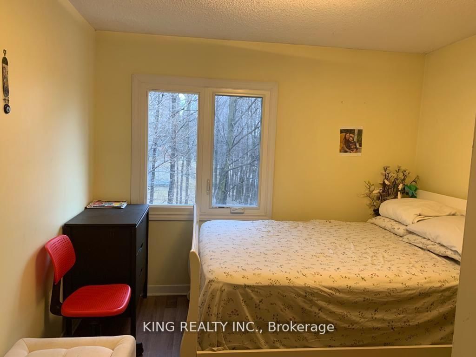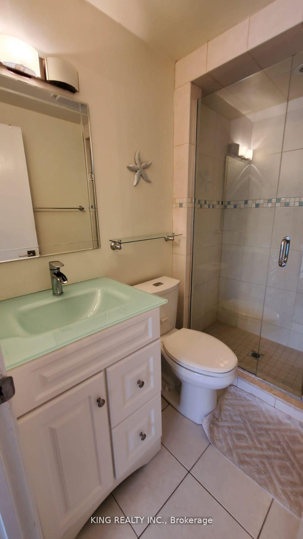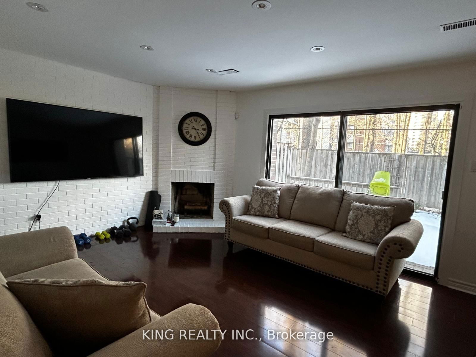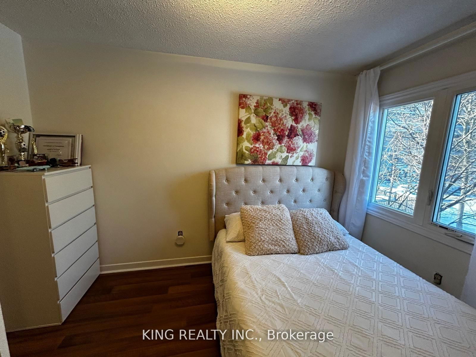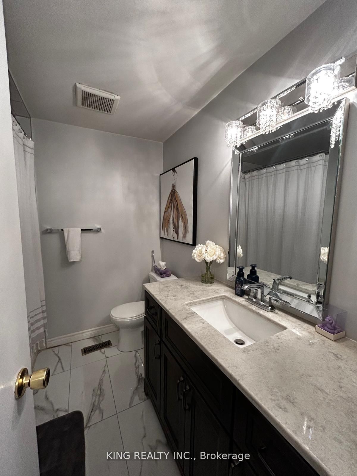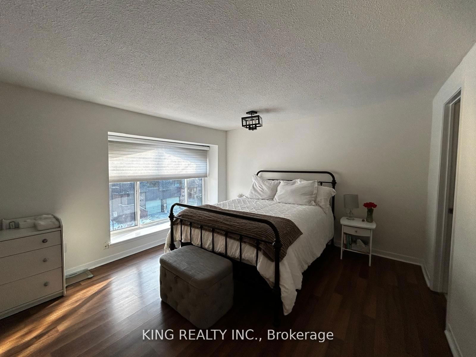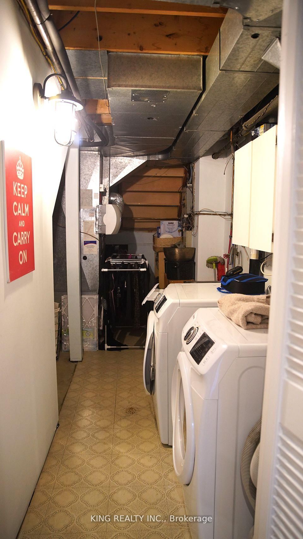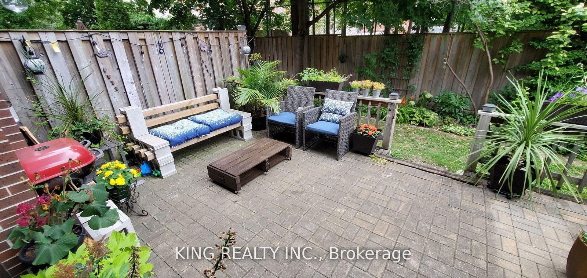21 - 139 Maple Branch Path
Listing History
Details
Ownership Type:
Condominium
Property Type:
Townhouse
Possession Date:
April 1, 2025
Lease Term:
1 Year
Utilities Included:
No
Outdoor Space:
None
Furnished:
No
Exposure:
North South
Locker:
None
Laundry:
Lower
Amenities
About this Listing
Location Location Location !! Gorgeous Home in Centre of Toronto. Beautifully Reno'd & Well-Kept Home. Spacious 3 Bds/3 Bath Town in Quiet Fam Friendly Area. Reno'd Main Flr Has New Hardwood Flrs, Smooth Ceiling Thru'out & Pot Lights. New Entry Dr.Garage Entry to House. Updated Kitchen W/Qrtz Counters, Bksplash & Porcelain Tiles. Main Bdrm W/Upgraded Ensuite. Laundry W/Storage Area. Close To 401, Schools, Parks, Shopping Malls, Grocery. **EXTRAS** All Elfs, Window Coverings, Stainless Steel Kitchen Appliances, Washer, Dryer, Two Parking (One Inside Garage/One on Driveway).AAA Tenant. Tenant Insurance & Transfer Utilities Before Occupancy. No Smoking.
ExtrasBell Basic Cable Included, Maintenance Covers Snow Removal, Grass Cutting
king realty inc.MLS® #W12009333
Fees & Utilities
Utilities Included
Utility Type
Air Conditioning
Heat Source
Heating
Room Dimensions
Living
Combined with Dining, hardwood floor, Brick Fireplace
Dining
Combined with Living, hardwood floor
Kitchen
Family Size Kitchen, Porcelain Floor, Built-in Dishwasher
Primary
3 Piece Ensuite, Laminate
2nd Bedroom
Closet, Laminate, Window
3rd Bedroom
Closet, Laminate
Rec
Laminate
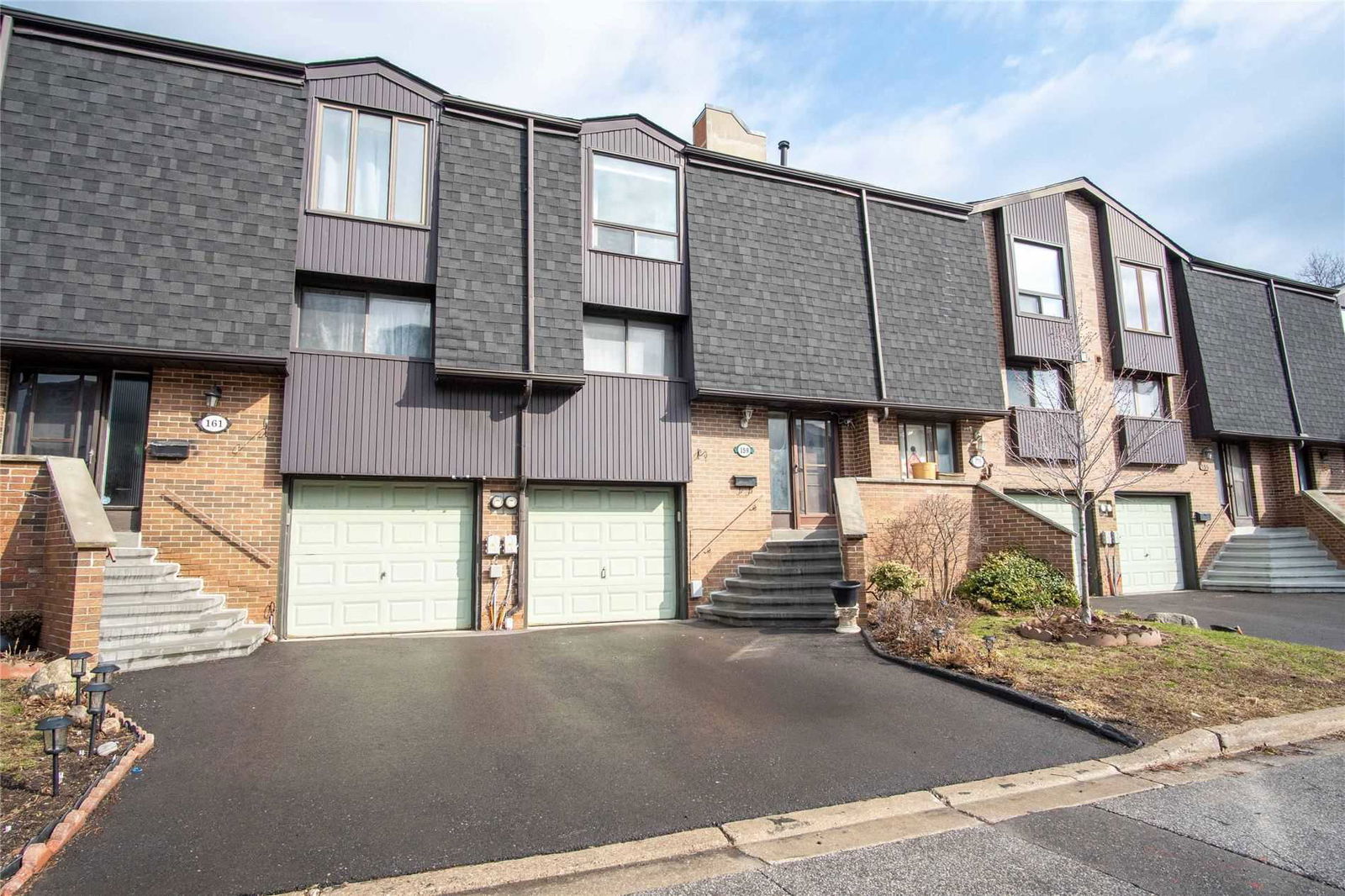
Building Spotlight
Similar Listings
Explore Kingsview Village | The Westway
Commute Calculator

Mortgage Calculator
Demographics
Based on the dissemination area as defined by Statistics Canada. A dissemination area contains, on average, approximately 200 – 400 households.
Building Trends At Islington Place Townhouses
Days on Strata
List vs Selling Price
Offer Competition
Turnover of Units
Property Value
Price Ranking
Sold Units
Rented Units
Best Value Rank
Appreciation Rank
Rental Yield
High Demand
Market Insights
Transaction Insights at Islington Place Townhouses
| 2 Bed | 3 Bed | 3 Bed + Den | |
|---|---|---|---|
| Price Range | No Data | No Data | $836,000 |
| Avg. Cost Per Sqft | No Data | No Data | $460 |
| Price Range | No Data | $3,200 - $3,800 | No Data |
| Avg. Wait for Unit Availability | No Data | 84 Days | 987 Days |
| Avg. Wait for Unit Availability | No Data | 202 Days | No Data |
| Ratio of Units in Building | 3% | 93% | 5% |
Market Inventory
Total number of units listed and leased in Kingsview Village | Westway
