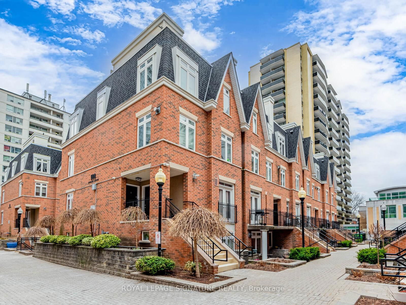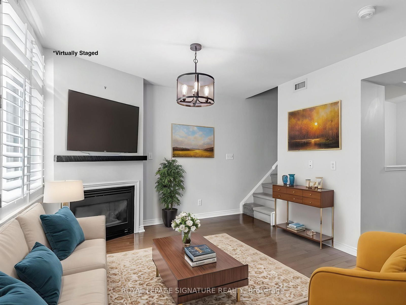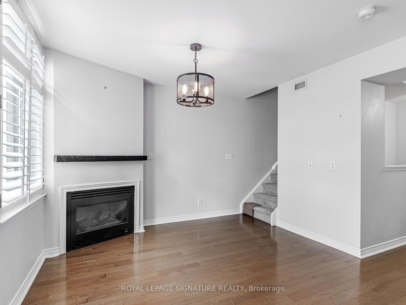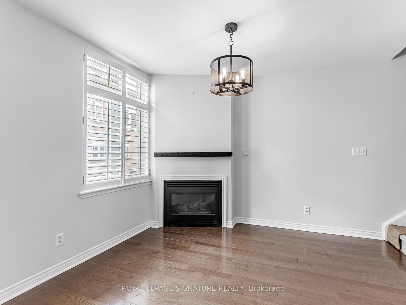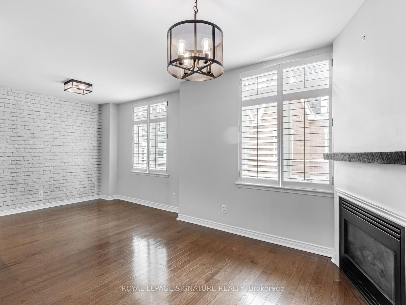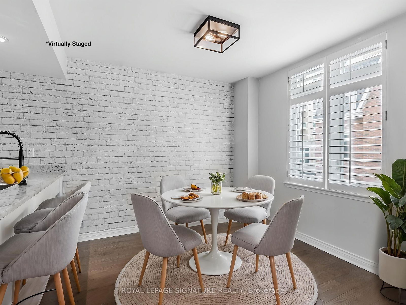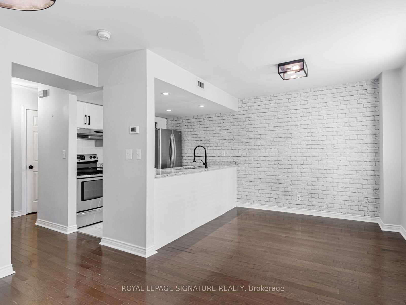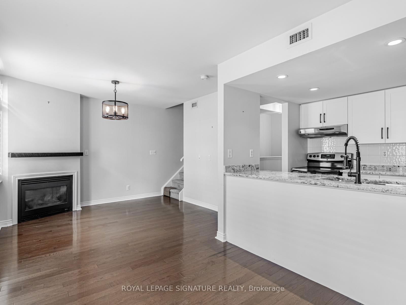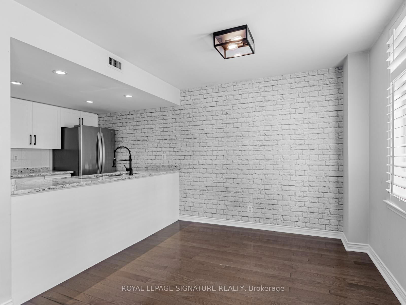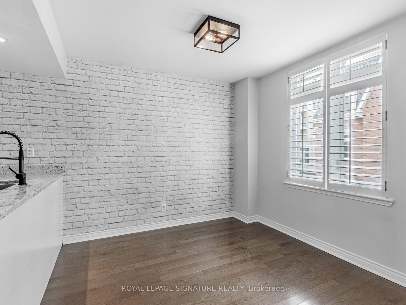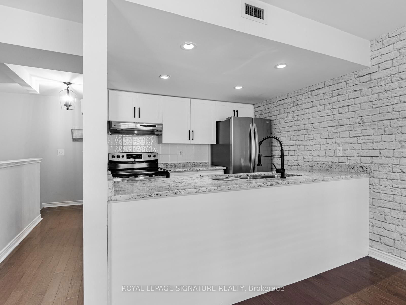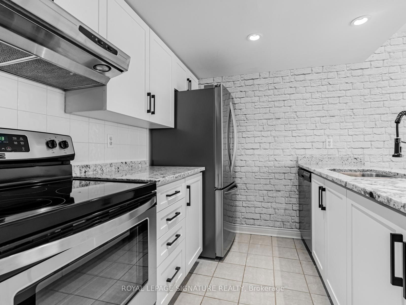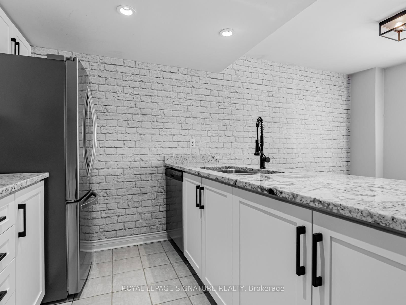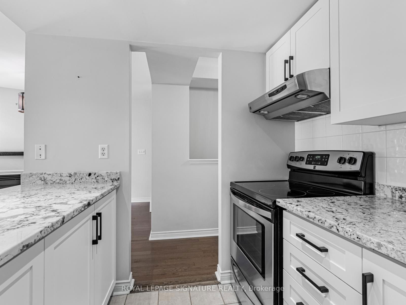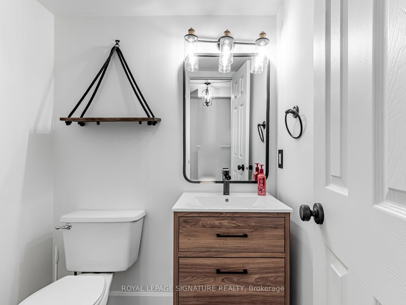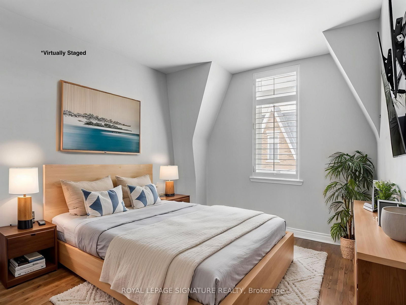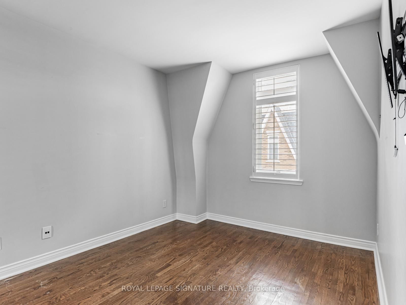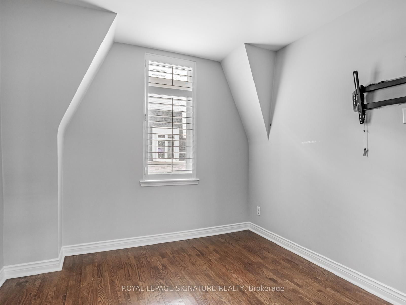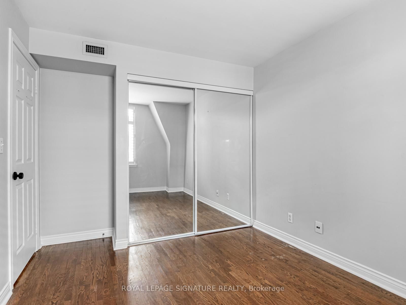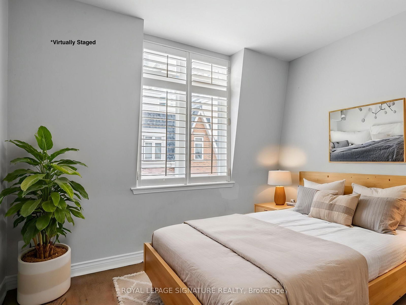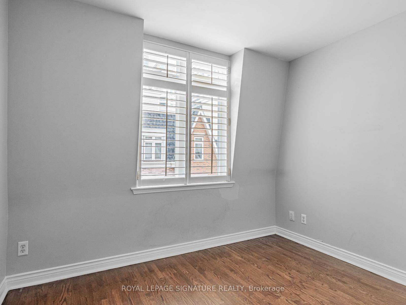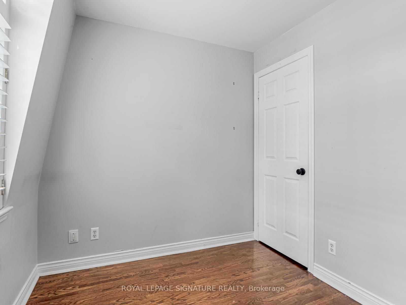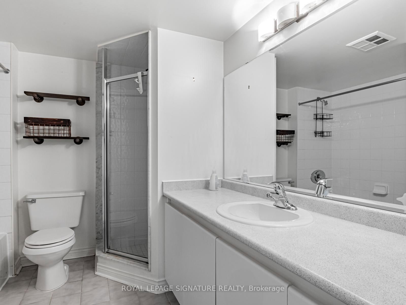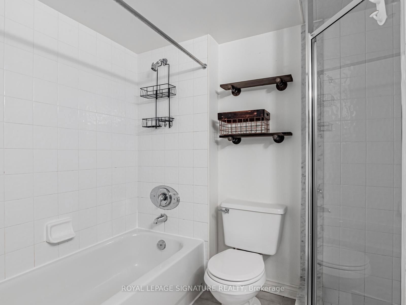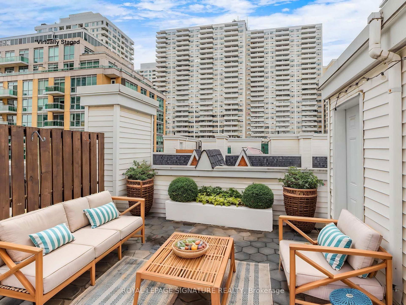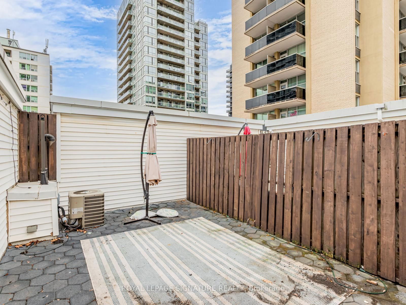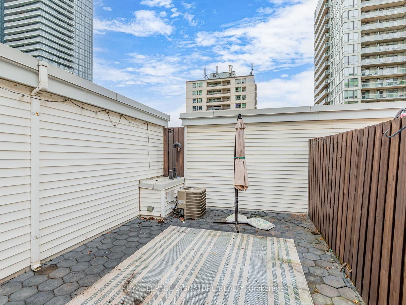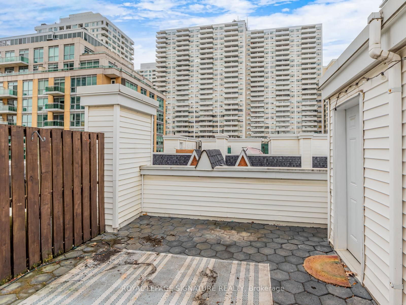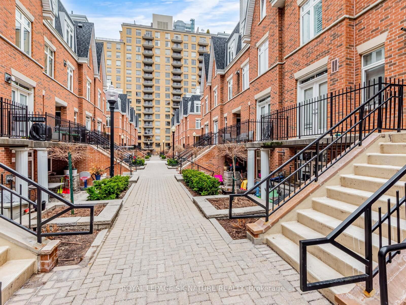23 - 100 Redpath Ave
Listing History
Details
Ownership Type:
Condominium
Property Type:
Townhouse
Possession Date:
May 1, 2025
Lease Term:
1 Year
Utilities Included:
No
Outdoor Space:
Terrace
Furnished:
No
Exposure:
West
Locker:
Owned
Amenities
About this Listing
Urban living in the heart of Yonge & Eglinton! This beautiful stacked townhome is a spacious upper unit with a huge private roof-top terrace! Updated throughout, this 1,150 square foot model (larger than most in the complex) offers 2-bedroom, 2-washroom and the perfect balance of modern convenience and city living. The bright open-concept kitchen overlooks the living and dining areas and features granite counters and stainless appliances. Enjoy your rooftop terrace, which is ideal for summer BBQ's, relaxing with a book or entertaining. Gas fireplace, wood floor throughout, ensuite laundry and main floor powder room. Massive storage room at the top of the stairs, plus separate locker and underground parking included (locker right behind parking space). Helpful onsite property manager and visitor parking for your guests. Steps from Yonge & Egs vibrant amenities, including two subway lines, cafe's, restaurants, shopping, fitness classes, LCBO, Loblaws, Cineplex, Starbucks.
ExtrasN/A
royal lepage signature realtyMLS® #C12078247
Fees & Utilities
Utilities Included
Utility Type
Air Conditioning
Heat Source
Heating
Room Dimensions
Living
hardwood floor, Fireplace, California Shutters
Dining
hardwood floor, Window, California Shutters
Kitchen
Ceramic Floor, Open Concept, Pot Lights
Primary
hardwood floor, Mirrored Closet, Window
2nd Bedroom
hardwood floor, Closet, Window

Building Spotlight
Similar Listings
Explore Mount Pleasant West
Commute Calculator

Mortgage Calculator
Demographics
Based on the dissemination area as defined by Statistics Canada. A dissemination area contains, on average, approximately 200 – 400 households.
Building Trends At Redpath Townhomes
Days on Strata
List vs Selling Price
Offer Competition
Turnover of Units
Property Value
Price Ranking
Sold Units
Rented Units
Best Value Rank
Appreciation Rank
Rental Yield
High Demand
Market Insights
Transaction Insights at Redpath Townhomes
| 1 Bed | 1 Bed + Den | 2 Bed | 2 Bed + Den | 3 Bed | |
|---|---|---|---|---|---|
| Price Range | No Data | No Data | $743,888 - $855,000 | $793,000 | No Data |
| Avg. Cost Per Sqft | No Data | No Data | $886 | $911 | No Data |
| Price Range | No Data | $2,450 - $2,500 | $3,150 - $3,450 | $3,200 - $3,850 | $3,750 - $3,895 |
| Avg. Wait for Unit Availability | 283 Days | 117 Days | 22 Days | 605 Days | 335 Days |
| Avg. Wait for Unit Availability | 75 Days | 123 Days | 28 Days | 324 Days | 199 Days |
| Ratio of Units in Building | 4% | 10% | 78% | 3% | 8% |
Market Inventory
Total number of units listed and leased in Mount Pleasant West
