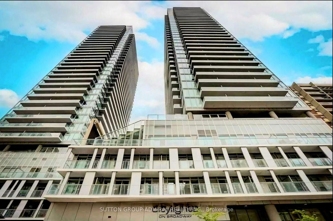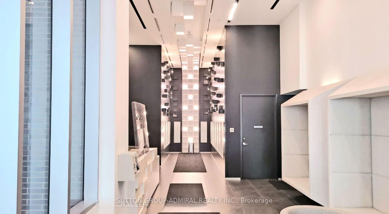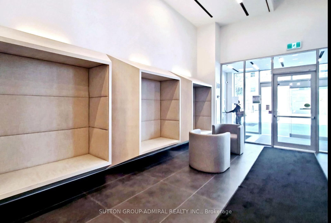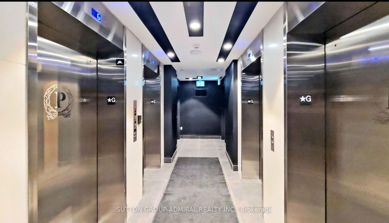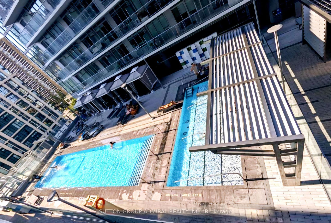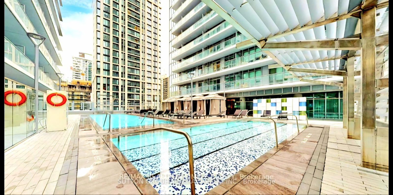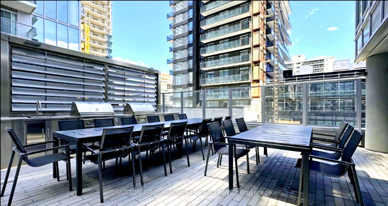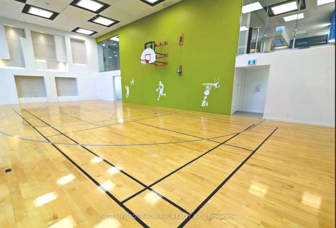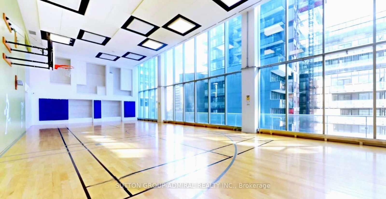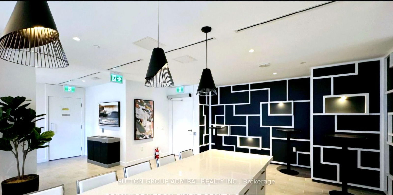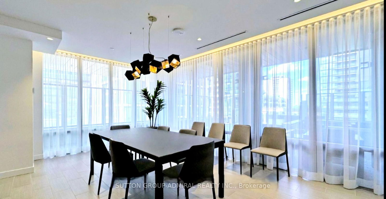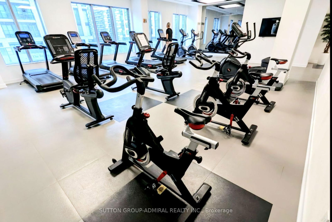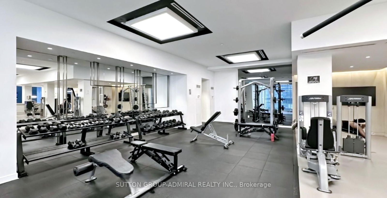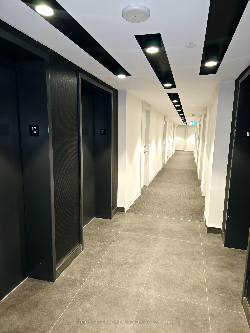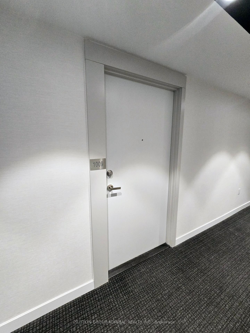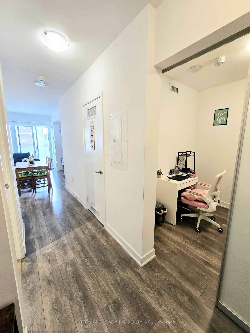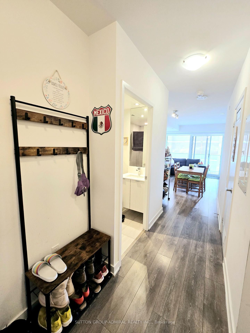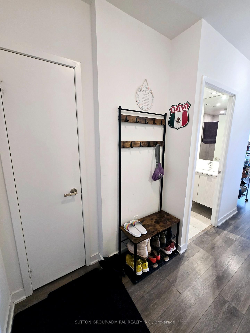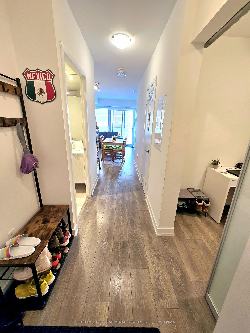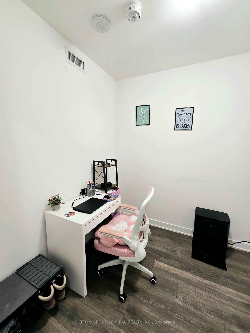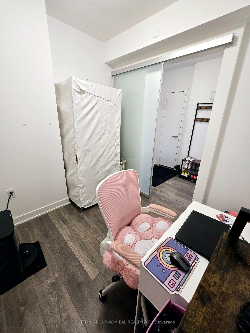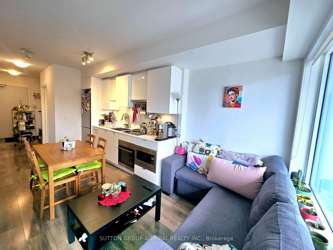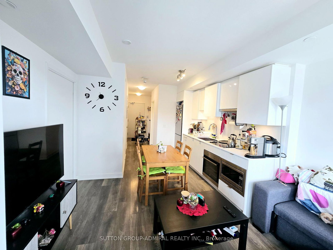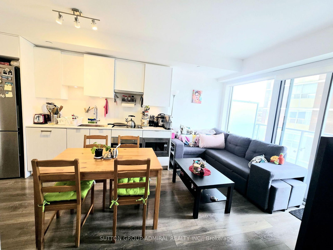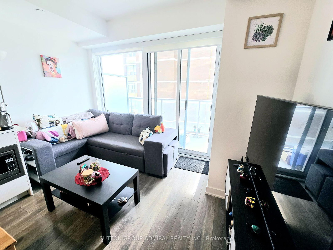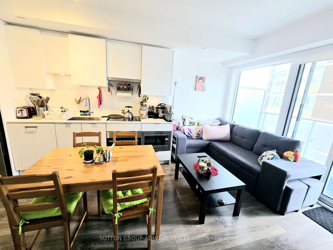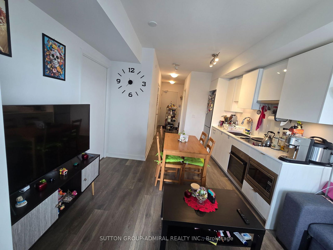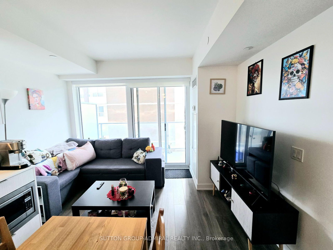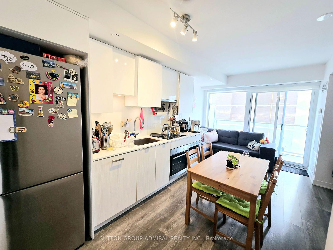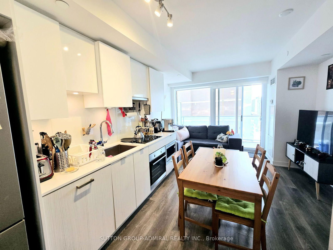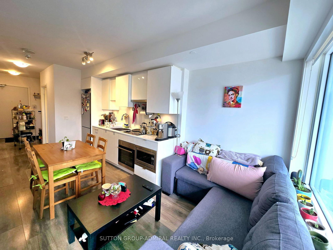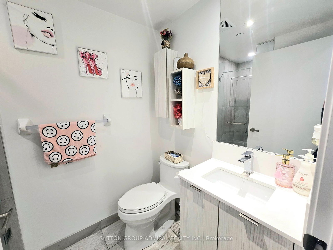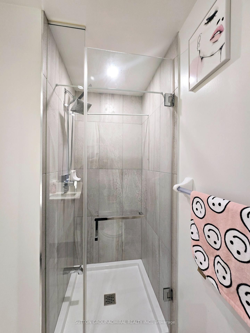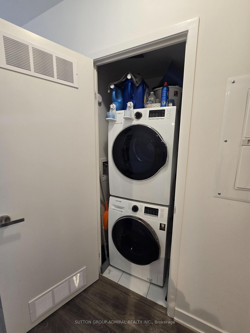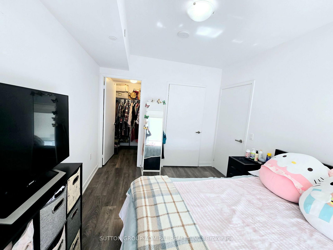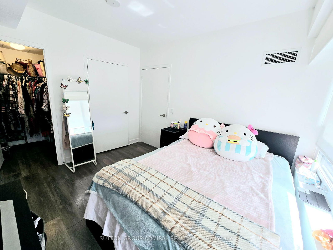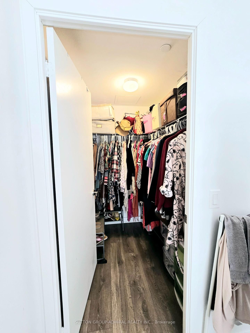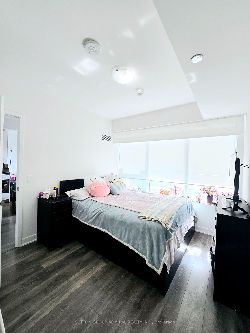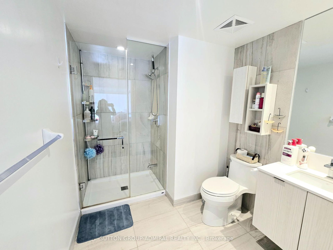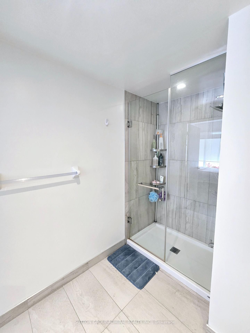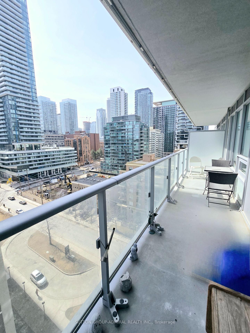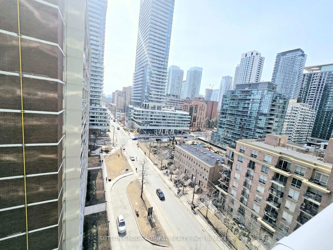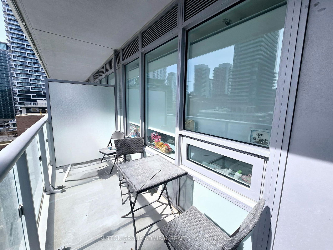1009 - 195 Redpath Ave
Listing History
There are no past listings
Unit Highlights
Property Type:
Condo
Maintenance Fees:
$504/mth
Taxes:
$2,532 (2024)
Cost Per Sqft:
$925/sqft
Outdoor Space:
Balcony
Locker:
Owned
Exposure:
South East
Possession Date:
To Be Arranged
Amenities
About this Listing
*Opportunity Presents Itself ,Must Not Be Missed!!!!*Modern ,Sleek Decor With Open Concept Floor Plan 1+1 With 2 Baths & Locker ,Den Is A Separate Room That Can Be Transformed Into A Guest Room Or Home Office!*This Versatility Makes It Ideal For Both Work From Home Professionals & Those Who Frequently Host Visitors! *The South/East Orientation Baths The Interior In Natural Light*Versatile, Open Concept Flow* The Generous Bedroom Offers Large Picture Windows ,A Bonus Walk-In Closet ,& An Ensuite Spacious Bathroom Ensuring Both Comfort & Convenience!* A Generous Continuous Balcony Stretches Across The Unit ,Offering An Ideal Space To Enjoy Morning Coffee, Unwind After A Busy Day Or Entertain Guests In An Outdoor Setting !*Contemporary Gym, Full-Time Concierge, Guest Suites, Party Room, Indoor Basketball Court, BBQ Area With Outdoor Amenities Including 2 Pools & Waterfalls, Amphitheater, Party Room W/ Chef's Kitchen, Fitness Centre ,Underground Visitor Parking For Convenience& More!*Located In Prime Location, Walking Distance To Eglinton Subway, Restaurants ,Shopping & All Amenities For Easy Access Living!*A MUST SEE!
ExtrasS/S Fridge, S/S Built-In Oven, Cook-Top, Hood Fan, B/In Dishwasher, Microwave, Washer, Dryer ,Locker. Convenient Underground Visitor Parking.
sutton group-admiral realty inc.MLS® #C12020947
Fees & Utilities
Maintenance Fees
Utility Type
Air Conditioning
Heat Source
Heating
Room Dimensions
Living
Laminate, Walkout To Balcony, Open Concept
Dining
Laminate, Open Concept, Combined with Kitchen
Kitchen
Laminate, Built-in Appliances, Combined with Dining
Bedroom
Laminate, 3 Piece Ensuite, Walk-in Closet
Den
Laminate, Separate Room, Sliding Doors
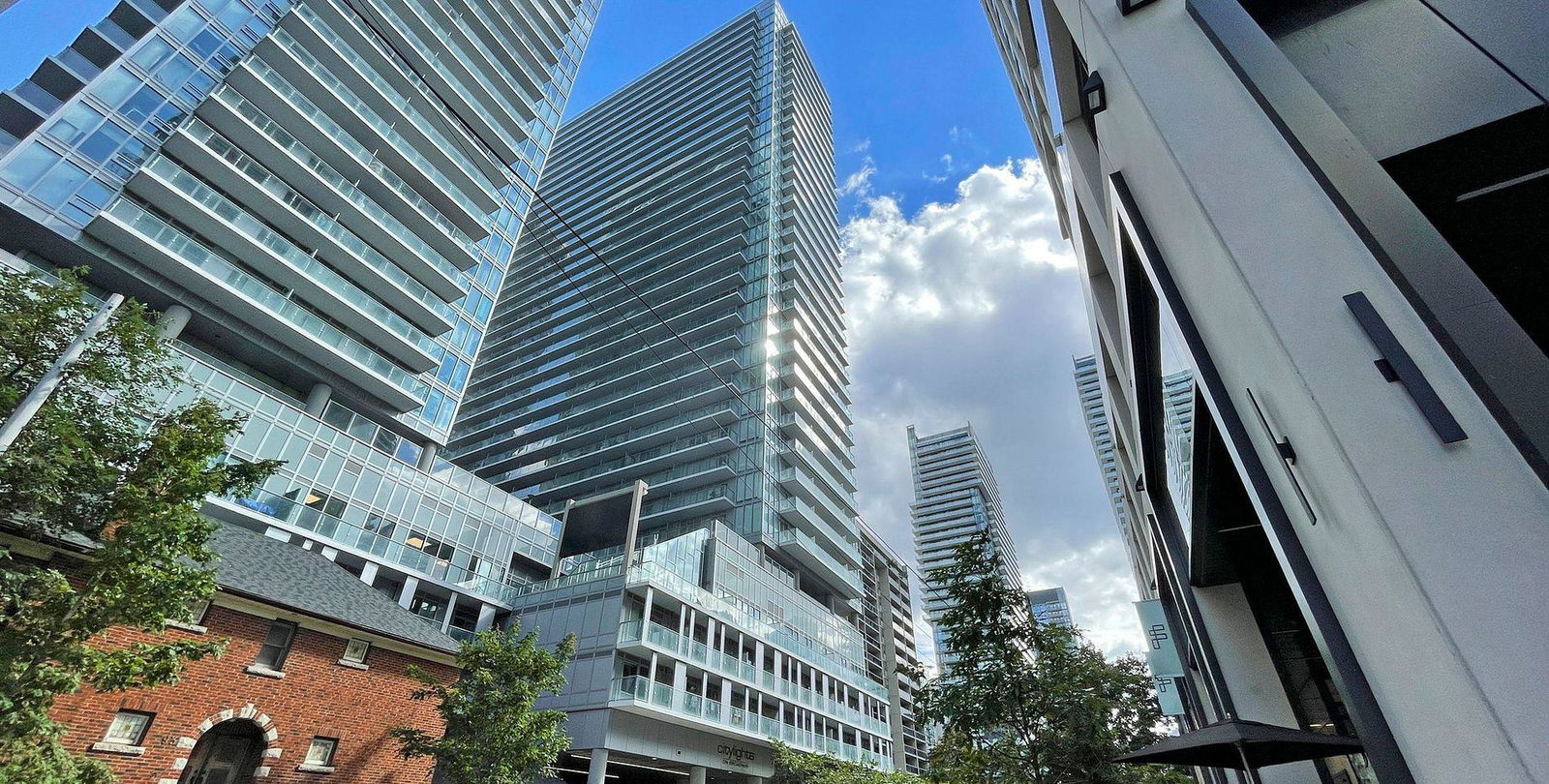
Building Spotlight
Similar Listings
Explore Mount Pleasant West
Commute Calculator

Demographics
Based on the dissemination area as defined by Statistics Canada. A dissemination area contains, on average, approximately 200 – 400 households.
Building Trends At CityLights on Broadway
Days on Strata
List vs Selling Price
Or in other words, the
Offer Competition
Turnover of Units
Property Value
Price Ranking
Sold Units
Rented Units
Best Value Rank
Appreciation Rank
Rental Yield
High Demand
Market Insights
Transaction Insights at CityLights on Broadway
| Studio | 1 Bed | 1 Bed + Den | 2 Bed | 2 Bed + Den | 3 Bed | 3 Bed + Den | |
|---|---|---|---|---|---|---|---|
| Price Range | $397,000 - $425,000 | $442,500 - $500,000 | $485,000 - $666,000 | $626,800 - $738,000 | No Data | No Data | No Data |
| Avg. Cost Per Sqft | $1,178 | $1,077 | $1,029 | $974 | No Data | No Data | No Data |
| Price Range | $1,650 - $2,050 | $1,800 - $2,500 | $1,900 - $2,950 | $1,400 - $3,500 | $3,250 - $4,000 | No Data | No Data |
| Avg. Wait for Unit Availability | 131 Days | 40 Days | 39 Days | 51 Days | 518 Days | No Data | No Data |
| Avg. Wait for Unit Availability | 15 Days | 4 Days | 5 Days | 5 Days | 120 Days | No Data | No Data |
| Ratio of Units in Building | 10% | 30% | 31% | 28% | 2% | 1% | 1% |
Market Inventory
Total number of units listed and sold in Mount Pleasant West
