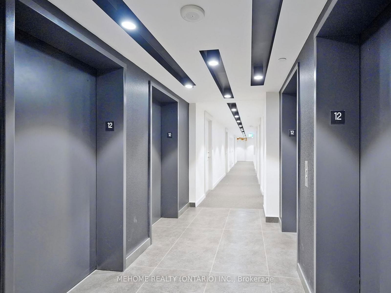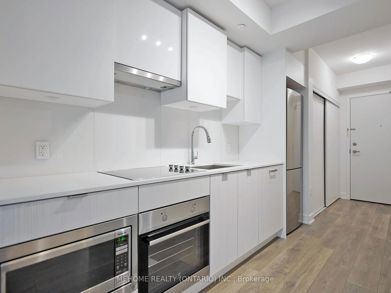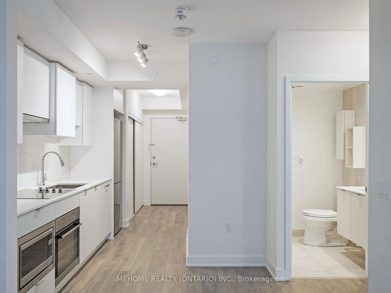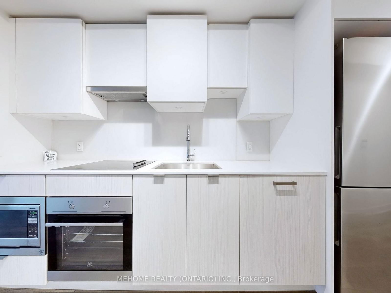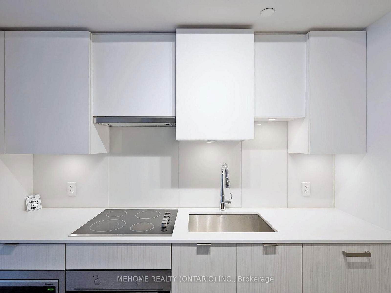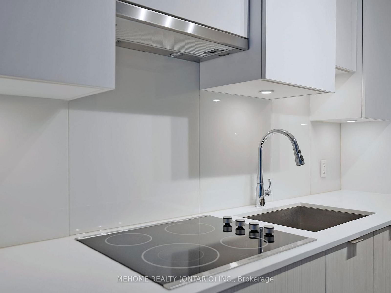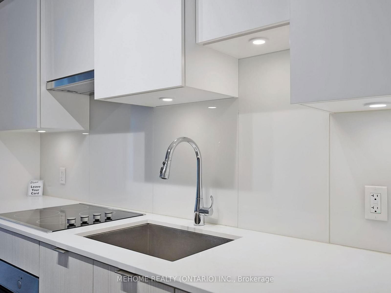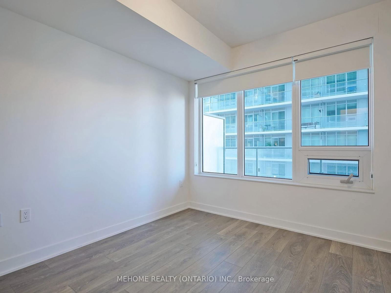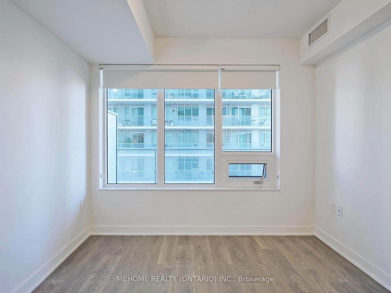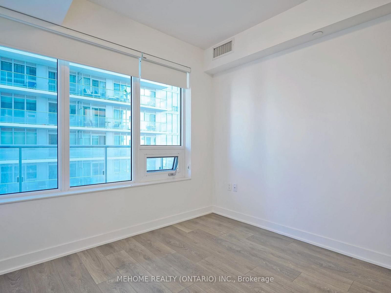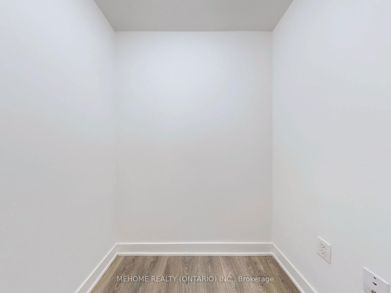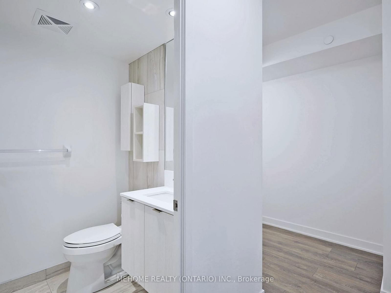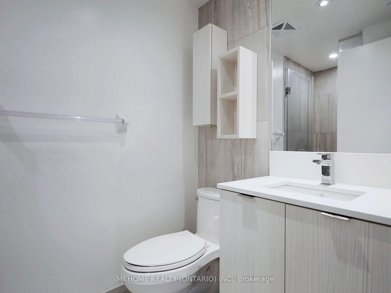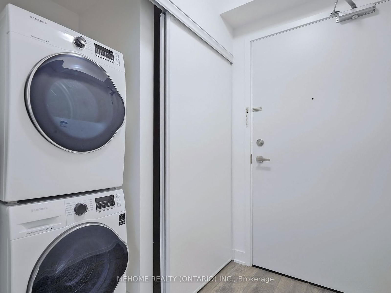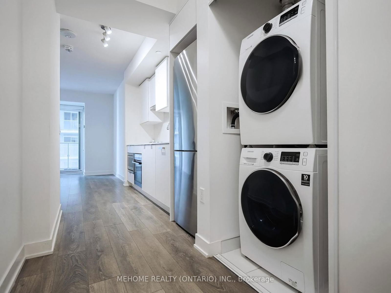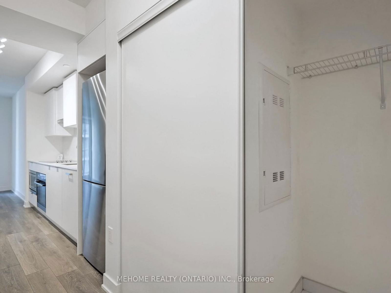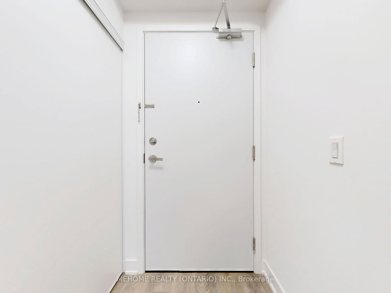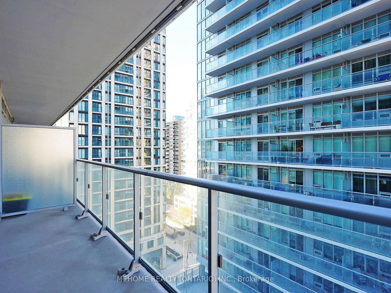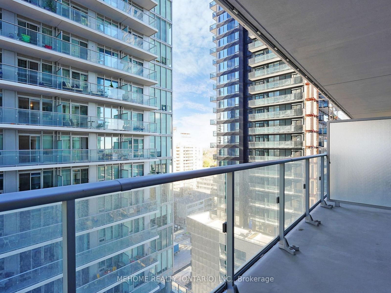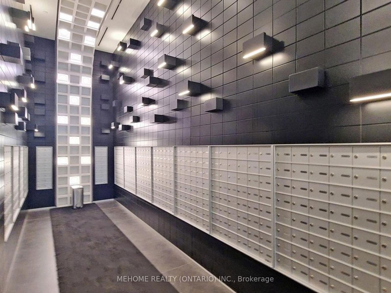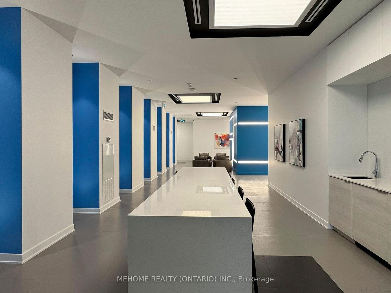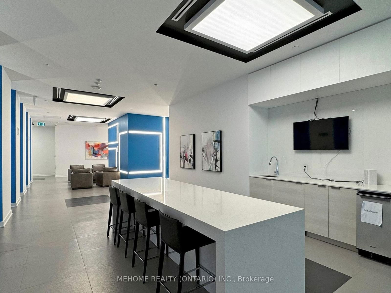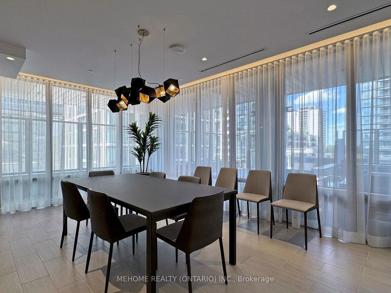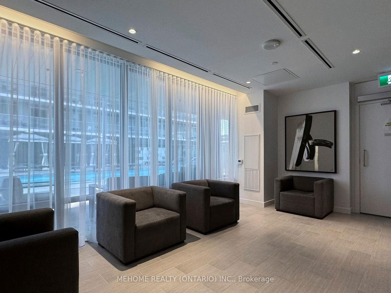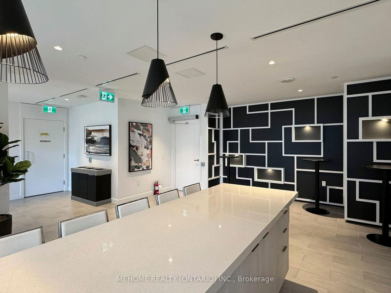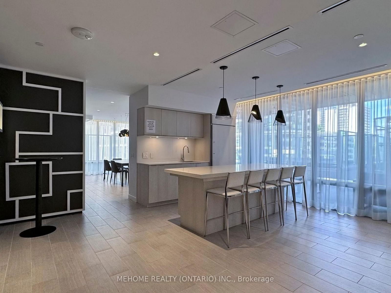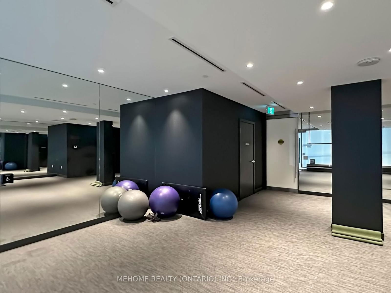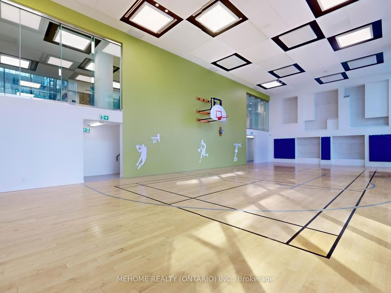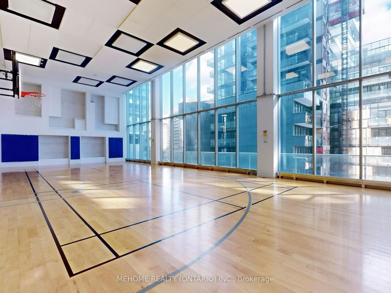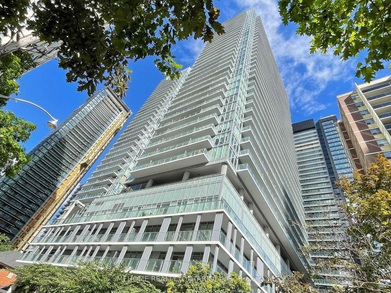1201 - 195 Redpath Ave
Listing History
Unit Highlights
Property Type:
Condo
Maintenance Fees:
$413/mth
Taxes:
$2,117 (2024)
Cost Per Sqft:
$1,062/sqft
Outdoor Space:
Balcony
Locker:
Owned
Exposure:
North
Possession Date:
To Be Arranged
Amenities
About this Listing
Location! Location! Welcome To Citylights On Broadway South Tower. Super Efficient Layout. 1 + Den, 1 Bath W/ Large Balcony & 1 Locker. One Of The Most Affordable 1+Den's in the city! Architecturally Stunning, Professionally Designed Amenities, Craftsmanship & Breathtaking Interior Designs - Y&E's Best Value! Walking Distance To Subway W/ Endless Restaurants & Shops & Schools! The Broadway Club Offers Over 18,000Sf Indoor & Over 10,000Sf Outdoor Amenities Including 2 Pools, Amphitheater, Party Rm W/ Chef's Kitchen, Fitness Centre +More! There's So Much To See And Do Here That You Really Do Have To Live Here To Get It. Must See!!!
Extras*1 Locker*, S/S Fridge, New Dishwasher, New Oven, Cooktop, Hood, Microwave, Washer & Dryer. All Existing Light Fixtures, All Existing Window Coverings.
mehome realty (ontario) inc.MLS® #C12062064
Fees & Utilities
Maintenance Fees
Utility Type
Air Conditioning
Heat Source
Heating
Room Dimensions
Living
Laminate, Walkout To Balcony, Combined with Dining
Dining
Laminate, Open Concept, Combined with Living
Kitchen
Quartz Counter, Stainless Steel Appliances, Modern Kitchen
Bedroom
Laminate, Large Window, Large Closet
Den
Laminate
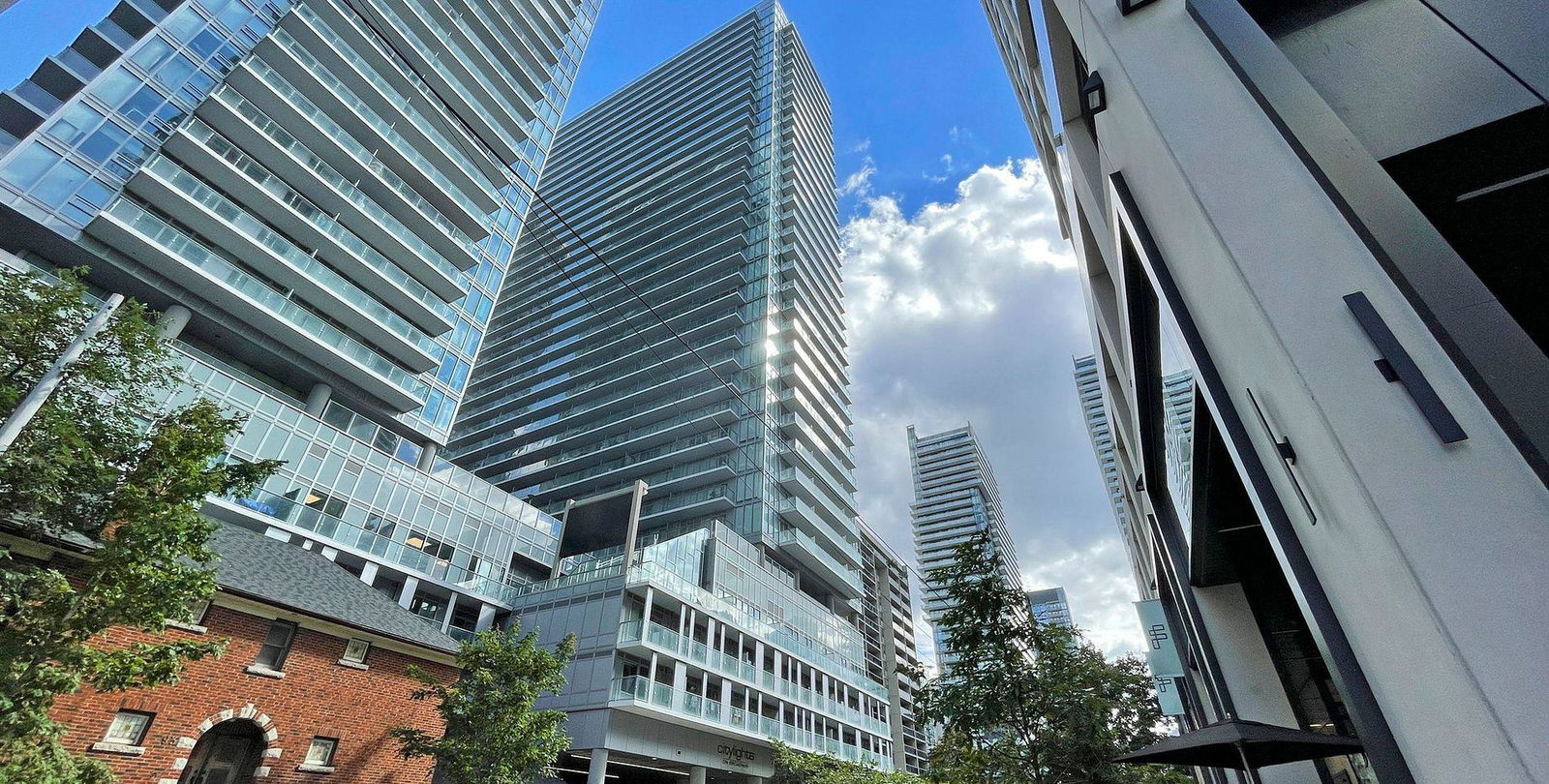
Building Spotlight
Similar Listings
Explore Mount Pleasant West
Commute Calculator

Demographics
Based on the dissemination area as defined by Statistics Canada. A dissemination area contains, on average, approximately 200 – 400 households.
Building Trends At CityLights on Broadway
Days on Strata
List vs Selling Price
Or in other words, the
Offer Competition
Turnover of Units
Property Value
Price Ranking
Sold Units
Rented Units
Best Value Rank
Appreciation Rank
Rental Yield
High Demand
Market Insights
Transaction Insights at CityLights on Broadway
| Studio | 1 Bed | 1 Bed + Den | 2 Bed | 2 Bed + Den | 3 Bed | 3 Bed + Den | |
|---|---|---|---|---|---|---|---|
| Price Range | $397,000 - $425,000 | $442,500 - $500,000 | $485,000 - $666,000 | $626,800 - $738,000 | No Data | No Data | No Data |
| Avg. Cost Per Sqft | $1,178 | $1,077 | $1,029 | $974 | No Data | No Data | No Data |
| Price Range | $1,650 - $2,050 | $1,800 - $2,500 | $1,900 - $2,950 | $1,400 - $3,500 | $3,250 - $4,000 | No Data | No Data |
| Avg. Wait for Unit Availability | 131 Days | 40 Days | 39 Days | 51 Days | 518 Days | No Data | No Data |
| Avg. Wait for Unit Availability | 15 Days | 4 Days | 5 Days | 5 Days | 120 Days | No Data | No Data |
| Ratio of Units in Building | 10% | 30% | 31% | 28% | 2% | 1% | 1% |
Market Inventory
Total number of units listed and sold in Mount Pleasant West
