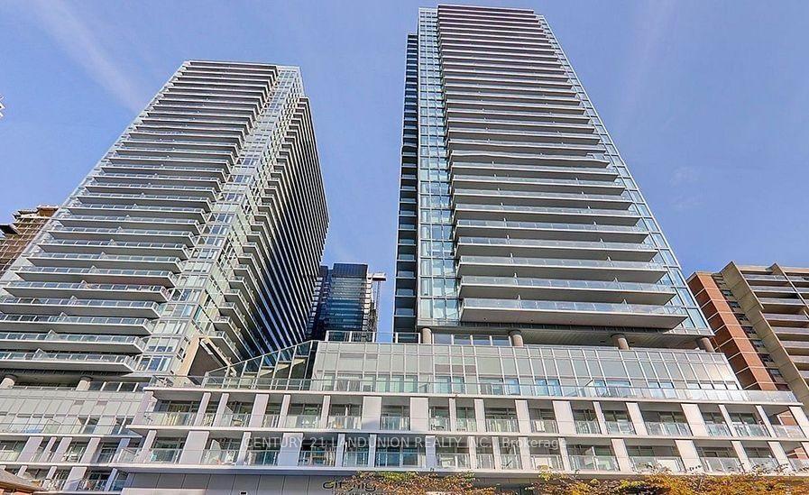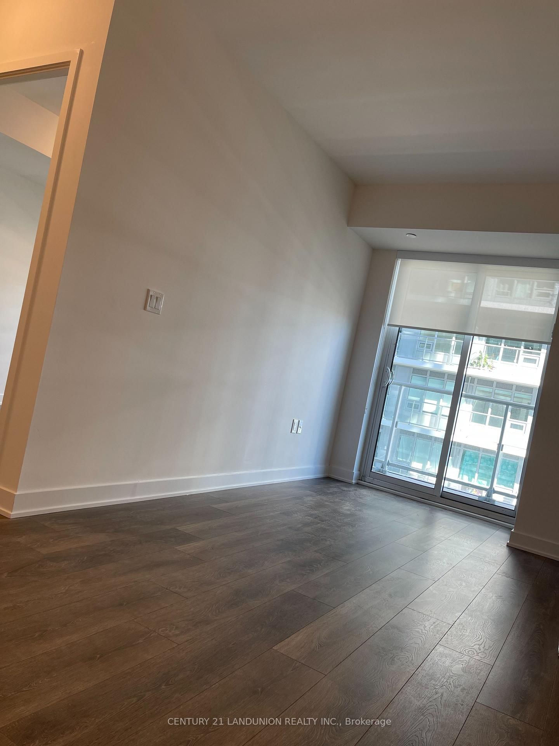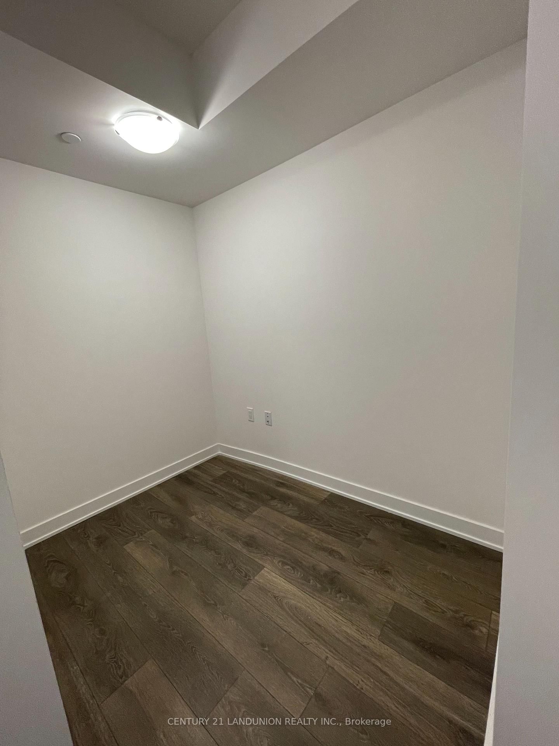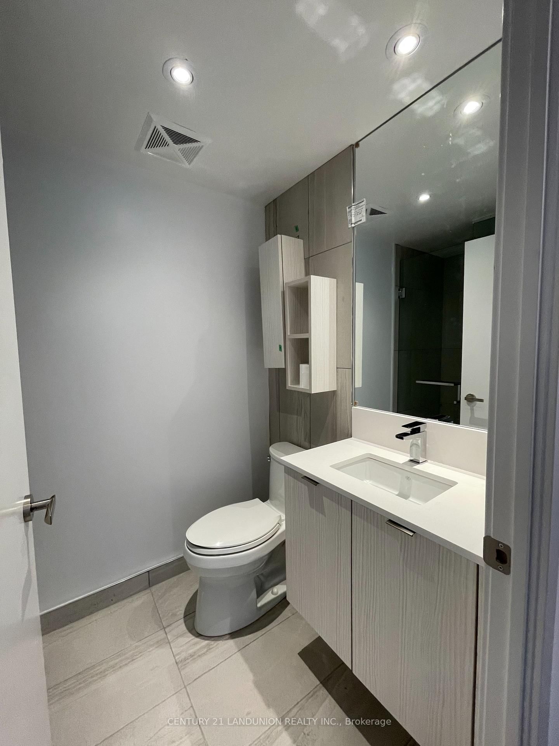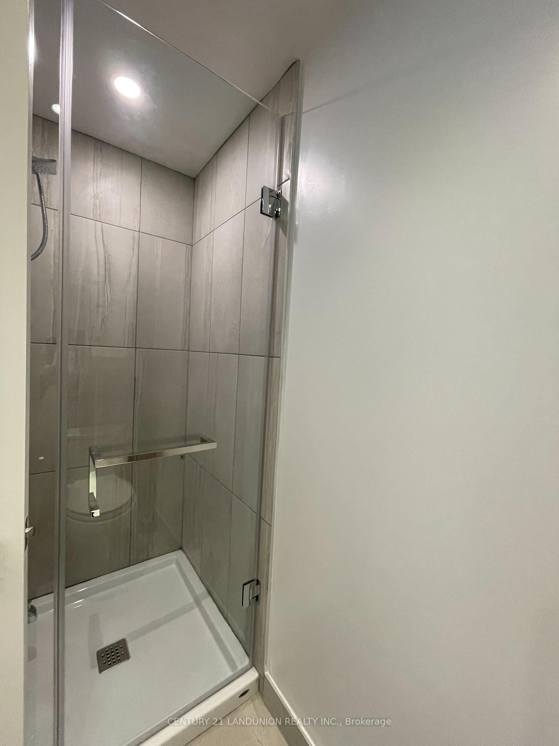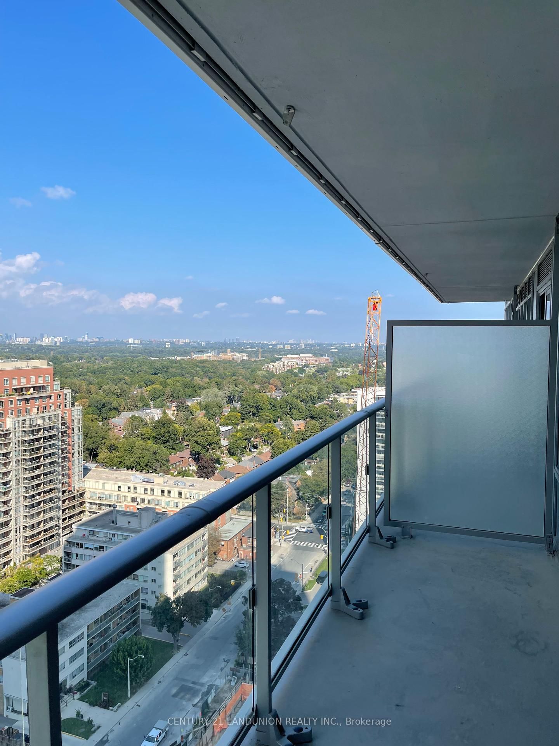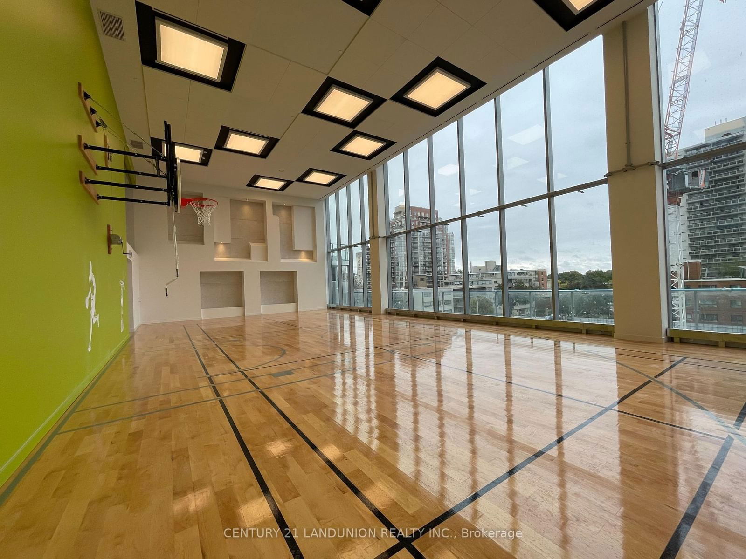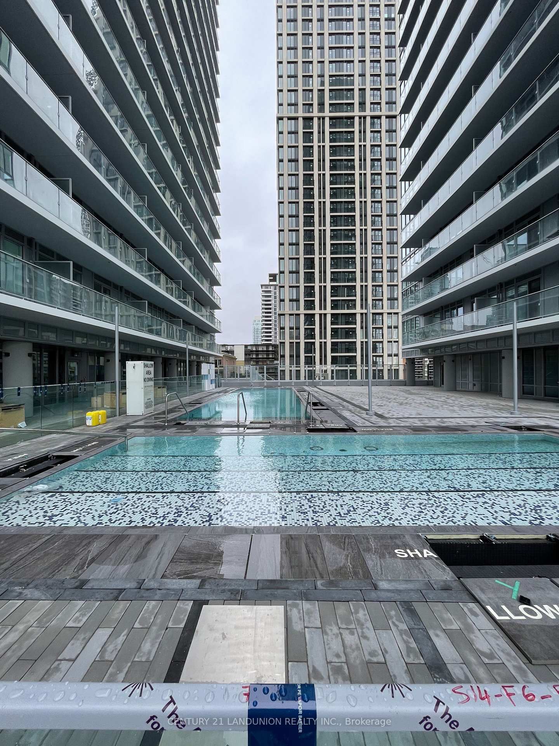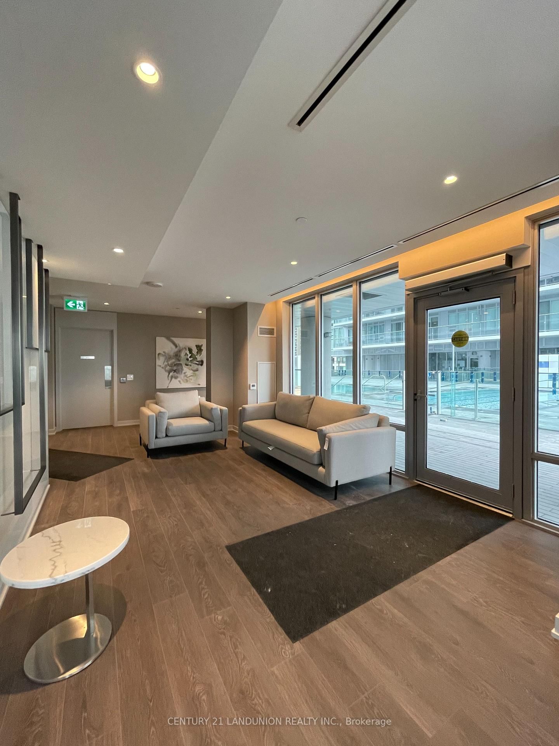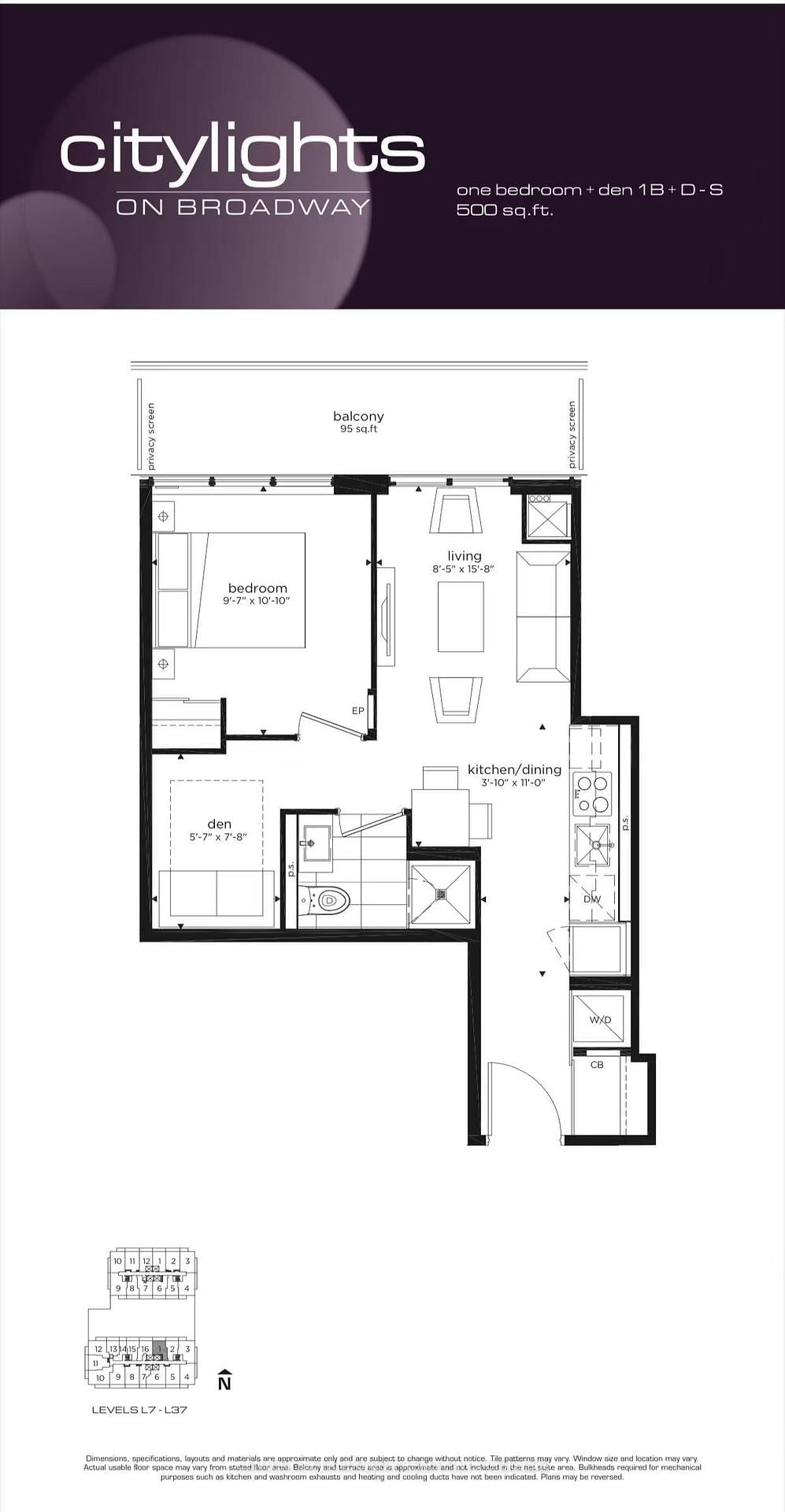2201 - 195 Redpath Ave
Listing History
There are no past listings
Unit Highlights
Property Type:
Condo
Possession Date:
April 16, 2025
Lease Term:
1 Year
Utilities Included:
No
Outdoor Space:
Balcony
Furnished:
No
Exposure:
North
Locker:
Owned
Laundry:
Ensuite
Amenities
About this Listing
Welcome to Citylights on Broadway Where Style Meets Convenience in Yonge & Eglinton Area, Steps to subway, Surrounded by endless dining and shopping, Experience urban living at its finest professionally designed amenities. Over 18,000 sq ft indoor and 10,000 sq ft outdoor spaces including Two Pools, Gym, Theater, Party room with chefs kitchen and more, 9-foot ceilings, Modern finishes Functional 1 Bedroom + Den, The Den can easily used as a home office or even a second bedroom. Carpet Free. Big balcony, One locker. Free Internet included. Perfect for professionals or students, seeking a convenient urban lifestyle. Schedule your tour today Won't be disappointed !!
ExtrasFridge, Cooktop, Rangehood, B/I Oven, B/I Dishwasher
century 21 landunion realty inc.MLS® #C11975384
Fees & Utilities
Utilities Included
Utility Type
Air Conditioning
Heat Source
Heating
Room Dimensions
Living
Laminate, Open Concept, Walkout To Balcony
Dining
Laminate, Open Concept, Combined with Kitchen
Kitchen
Laminate, Stainless Steel Appliances, Stone Counter
Bedroom
Laminate, Closet, Window
Den
Laminate
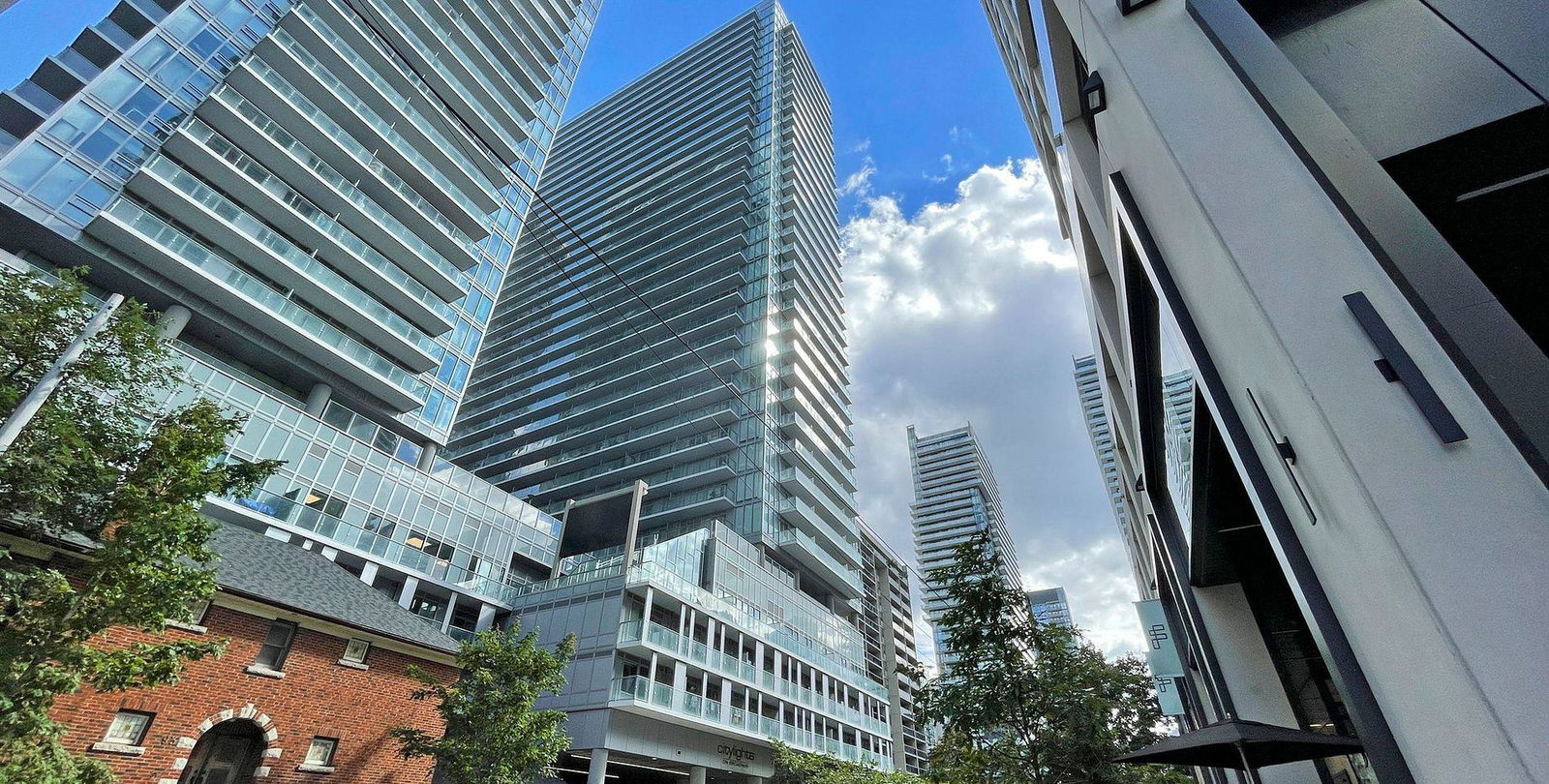
Building Spotlight
Similar Listings
Explore Mount Pleasant West
Commute Calculator

Demographics
Based on the dissemination area as defined by Statistics Canada. A dissemination area contains, on average, approximately 200 – 400 households.
Building Trends At CityLights on Broadway
Days on Strata
List vs Selling Price
Or in other words, the
Offer Competition
Turnover of Units
Property Value
Price Ranking
Sold Units
Rented Units
Best Value Rank
Appreciation Rank
Rental Yield
High Demand
Market Insights
Transaction Insights at CityLights on Broadway
| Studio | 1 Bed | 1 Bed + Den | 2 Bed | 2 Bed + Den | 3 Bed | 3 Bed + Den | |
|---|---|---|---|---|---|---|---|
| Price Range | $397,000 - $425,000 | $442,500 - $500,000 | $485,000 - $666,000 | $626,800 - $738,000 | No Data | No Data | No Data |
| Avg. Cost Per Sqft | $1,178 | $1,077 | $1,029 | $974 | No Data | No Data | No Data |
| Price Range | $1,650 - $2,050 | $1,800 - $2,500 | $1,900 - $2,950 | $1,400 - $3,500 | $3,250 - $4,000 | No Data | No Data |
| Avg. Wait for Unit Availability | 131 Days | 40 Days | 39 Days | 51 Days | 518 Days | No Data | No Data |
| Avg. Wait for Unit Availability | 15 Days | 4 Days | 5 Days | 5 Days | 120 Days | No Data | No Data |
| Ratio of Units in Building | 10% | 30% | 31% | 28% | 2% | 1% | 1% |
Market Inventory
Total number of units listed and leased in Mount Pleasant West
