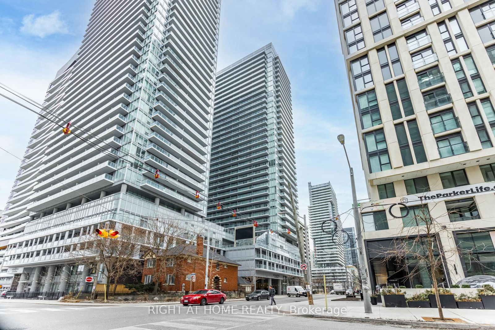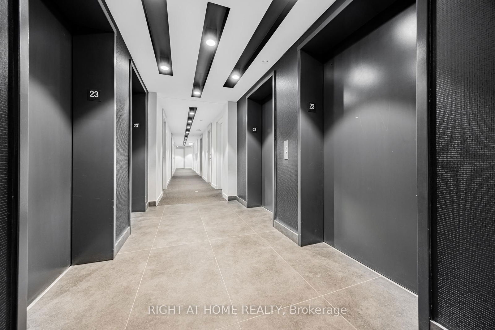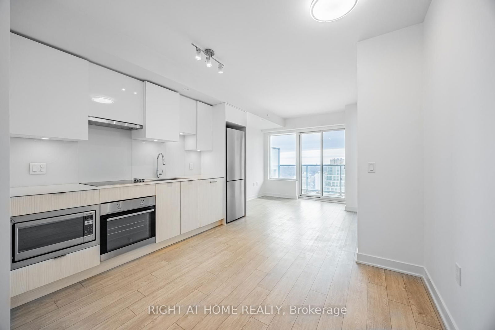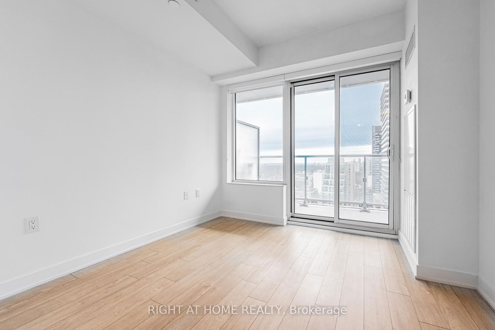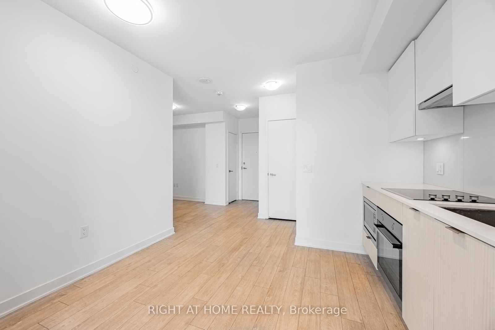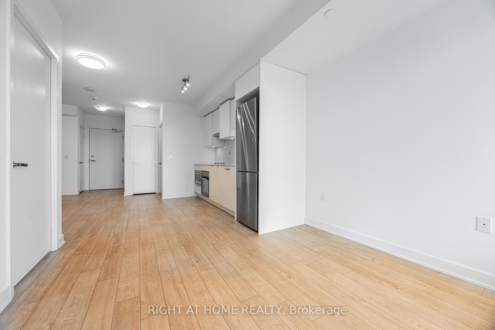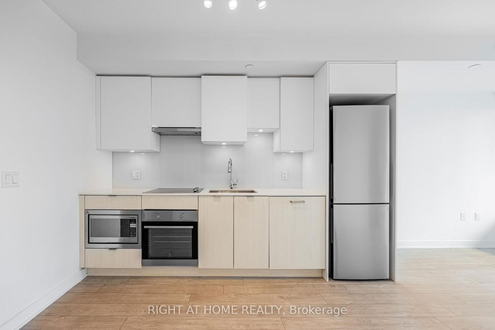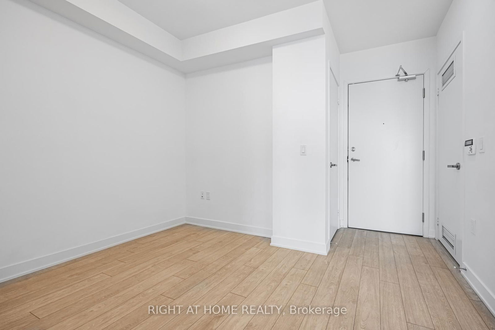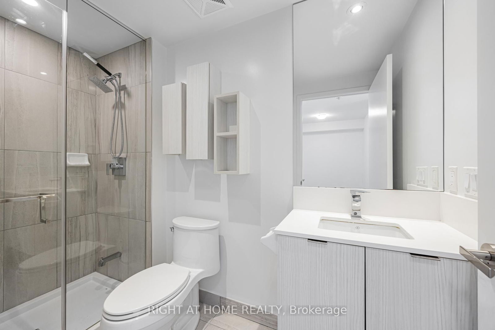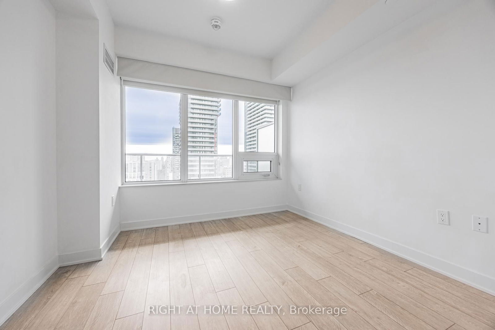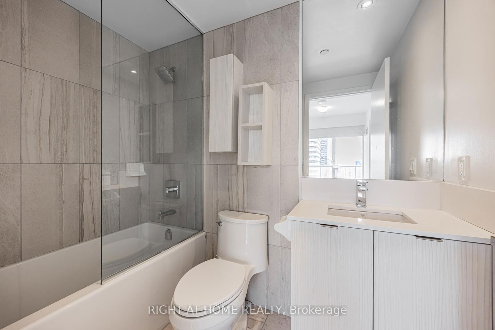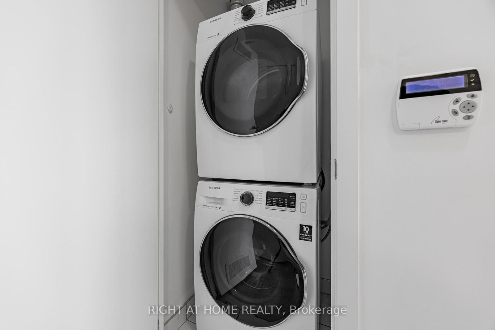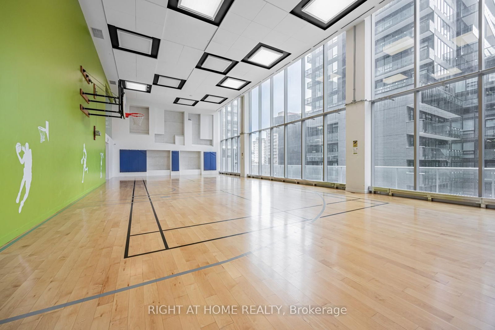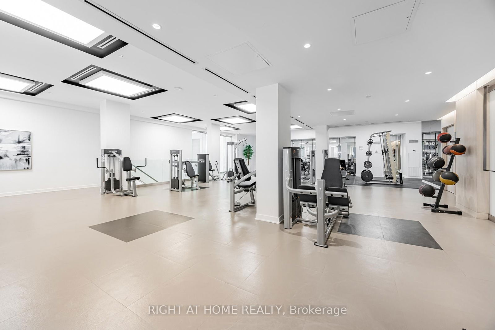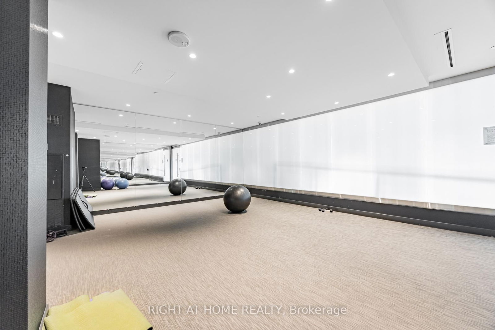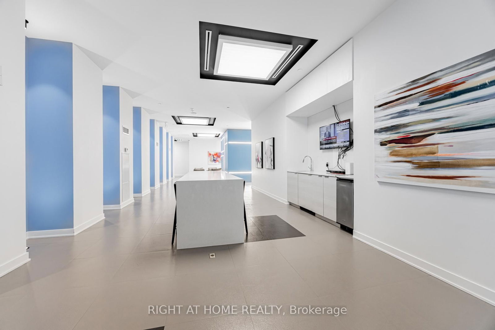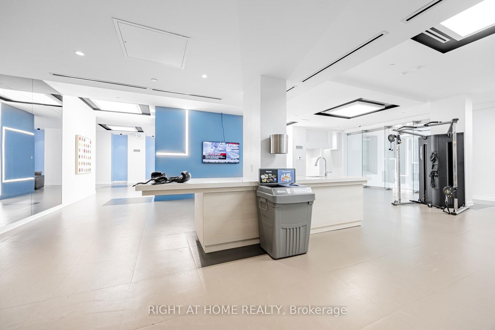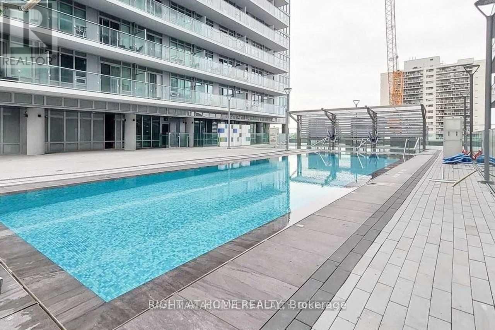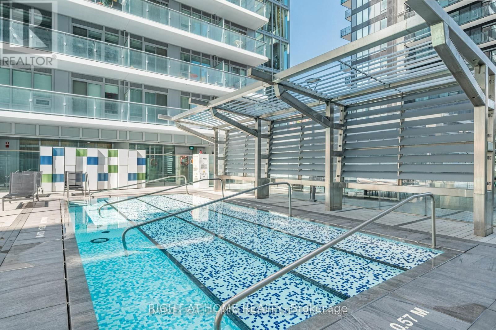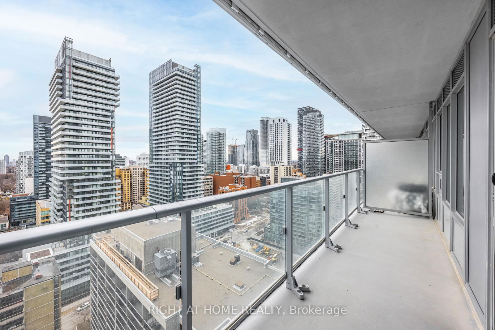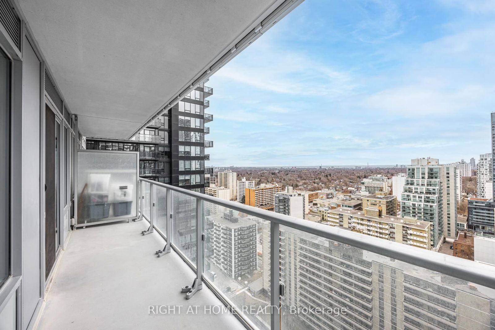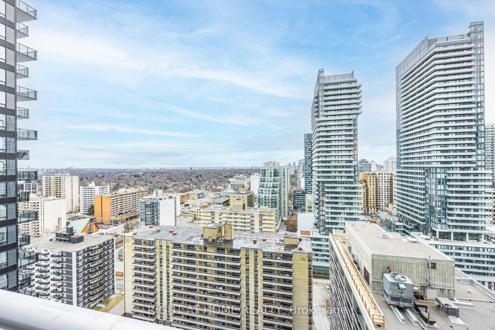2305 - 195 Redpath Ave
Listing History
There are no past listings
Unit Highlights
Property Type:
Condo
Maintenance Fees:
$497/mth
Taxes:
$2,496 (2024)
Cost Per Sqft:
$1,013/sqft
Outdoor Space:
Balcony
Locker:
Owned
Exposure:
South
Possession Date:
30/60
Amenities
About this Listing
Welcome To CityLights On Broadway In The Vibrant Heart Of Midtown Toronto Steps From Yonge & Eglinton! Best Layout With Functional 1+1Bedroom 2Bath, Main Bathroom and Extra Closet Across from Large Den (Can be 2nd Bedroom) That Can Be Enclosed or Kept Open Concept. Features A Wrap-Around Upgraded White High Gloss Kitchen With Quartz Countertops, Modern Stainless Steel Appliances. The Bathroom Boasts Upgraded Tiling, Glass Shower Enclosure, Quartz Countertops & Built-In Millwork. Beautiful Upgraded Laminate Flooring And Floor-To-Ceiling Windows Are Found Throughout. Enjoy A Large Walk-In Closet And XL Windows In Your Primary Bedroom. This Suite Boasts Quiet South-Facing Views From A Large Full-Length Balcony, Walking-Out from Living Room. Exceptional Amenities Including 24 Hour Concierge, Large Outdoor Pool With Cabanas and Lounge Seating, Outdoor Theatre, Gym, Basketball Court, Party Room and More. Best Value For Location, Amenities, Functional Layout & Low Maintenance Fees (Which Include Internet Service!)! Short Walk to Excellent Schools and Eglinton LRT Line.
ExtrasFridge, Stove, Dishwasher, Microwave, Hood Fan, Front-Loading Washer & Dryer, Window Coverings and Light Fixtures. 1 Locker. Locker Included on 4th Floor. Rogers Internet Included in Maintenance Fees.
right at home realtyMLS® #C12016827
Fees & Utilities
Maintenance Fees
Utility Type
Air Conditioning
Heat Source
Heating
Room Dimensions
Living
Laminate, Walkout To Balcony, South View
Dining
Laminate, Combined with Kitchen, Open Concept
Kitchen
Laminate, Built-in Appliances, Open Concept
Primary
Laminate, 4 Piece Ensuite, South View
Den
Laminate
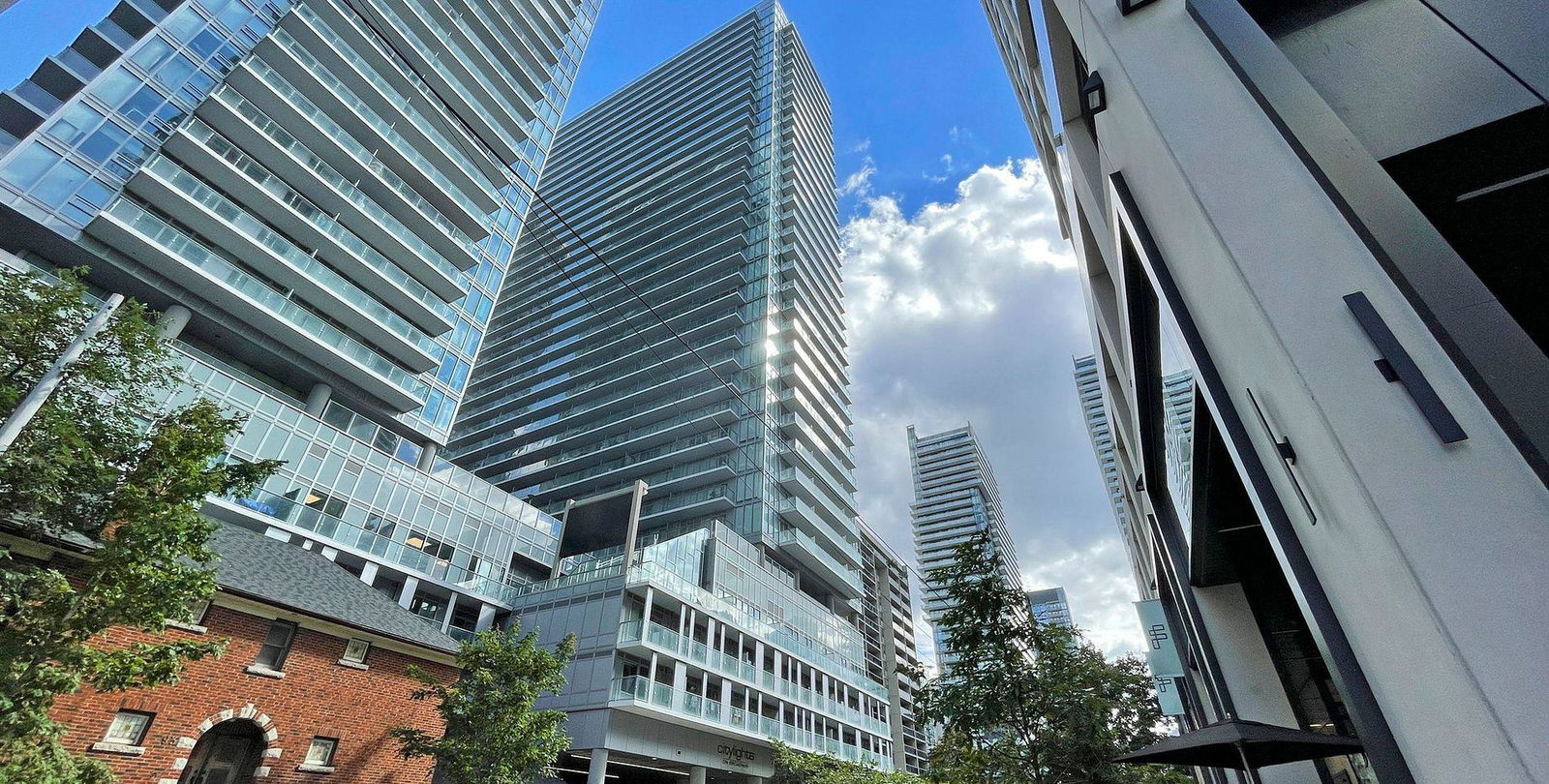
Building Spotlight
Similar Listings
Explore Mount Pleasant West
Commute Calculator

Demographics
Based on the dissemination area as defined by Statistics Canada. A dissemination area contains, on average, approximately 200 – 400 households.
Building Trends At CityLights on Broadway
Days on Strata
List vs Selling Price
Or in other words, the
Offer Competition
Turnover of Units
Property Value
Price Ranking
Sold Units
Rented Units
Best Value Rank
Appreciation Rank
Rental Yield
High Demand
Market Insights
Transaction Insights at CityLights on Broadway
| Studio | 1 Bed | 1 Bed + Den | 2 Bed | 2 Bed + Den | 3 Bed | 3 Bed + Den | |
|---|---|---|---|---|---|---|---|
| Price Range | $397,000 - $425,000 | $442,500 - $500,000 | $485,000 - $666,000 | $626,800 - $738,000 | No Data | No Data | No Data |
| Avg. Cost Per Sqft | $1,178 | $1,077 | $1,029 | $974 | No Data | No Data | No Data |
| Price Range | $1,650 - $2,050 | $1,800 - $2,500 | $1,900 - $2,950 | $1,400 - $3,500 | $3,250 - $4,000 | No Data | No Data |
| Avg. Wait for Unit Availability | 131 Days | 40 Days | 39 Days | 51 Days | 518 Days | No Data | No Data |
| Avg. Wait for Unit Availability | 15 Days | 4 Days | 5 Days | 5 Days | 120 Days | No Data | No Data |
| Ratio of Units in Building | 10% | 30% | 31% | 28% | 2% | 1% | 1% |
Market Inventory
Total number of units listed and sold in Mount Pleasant West
