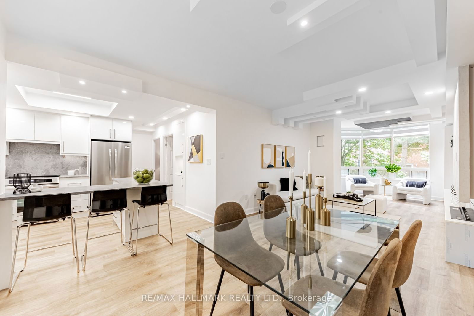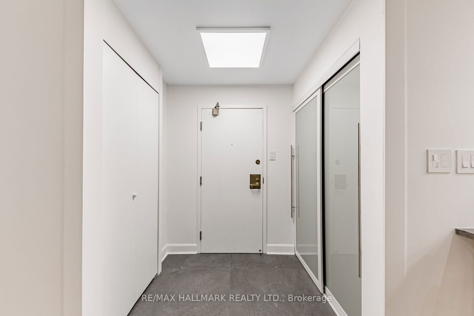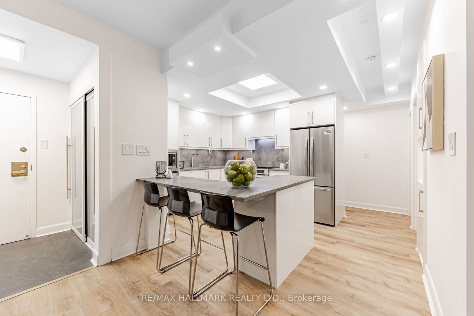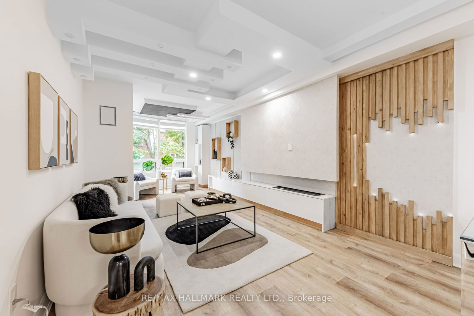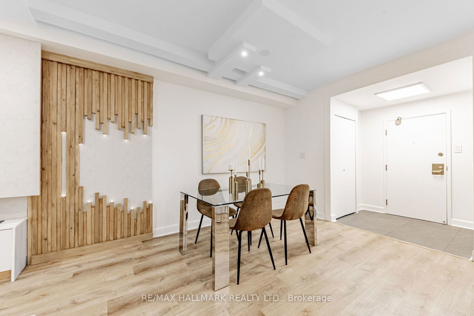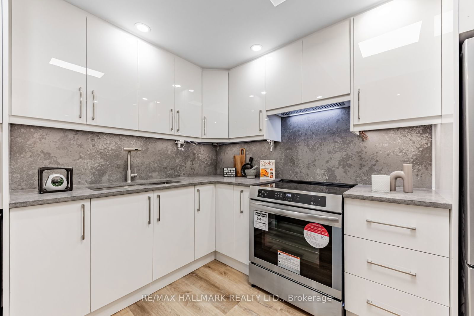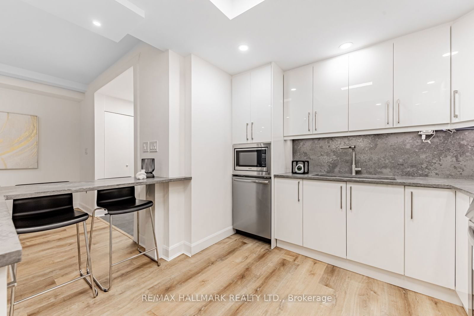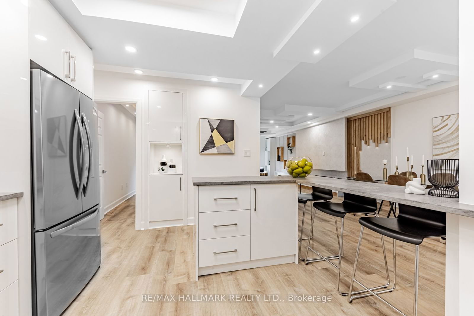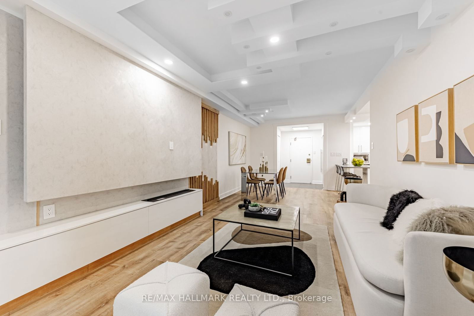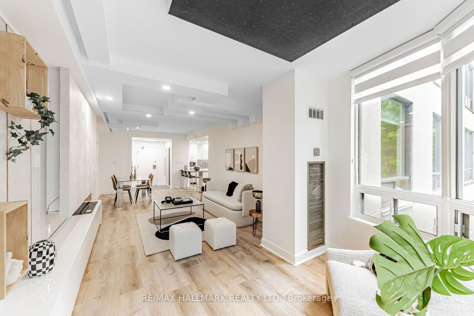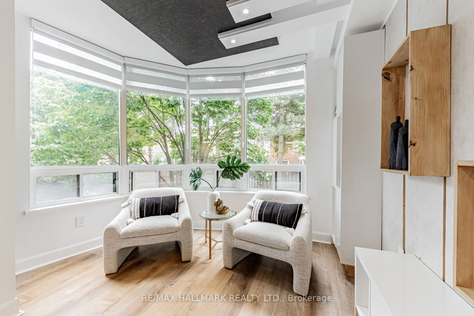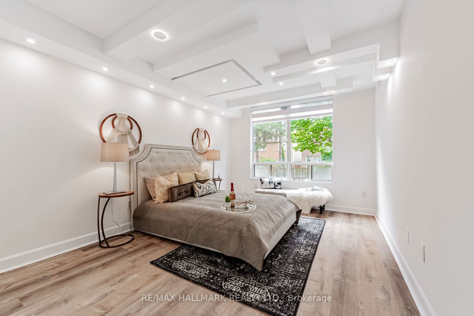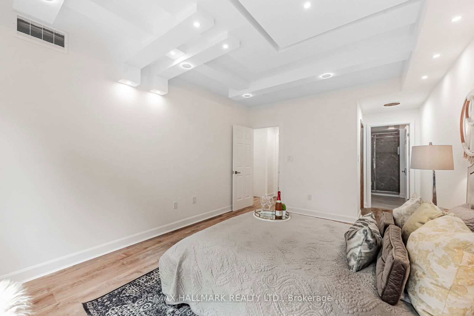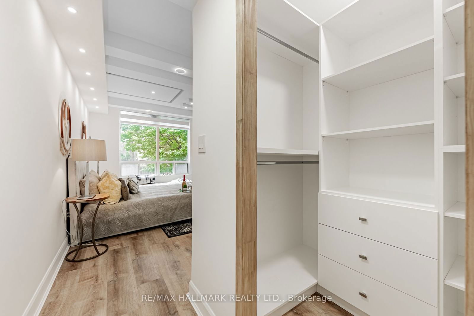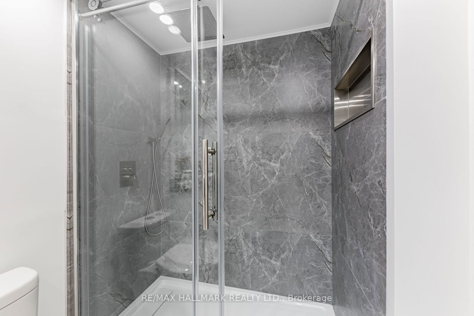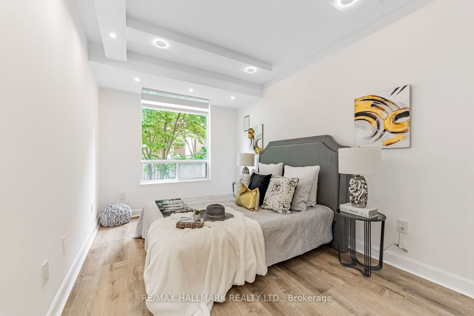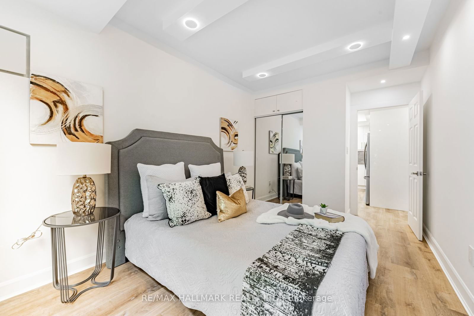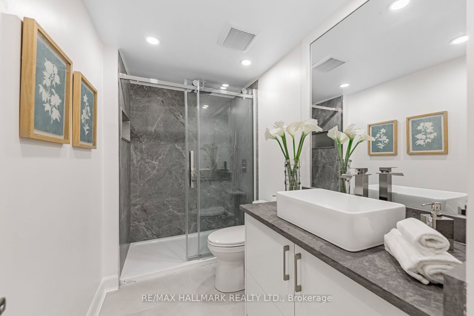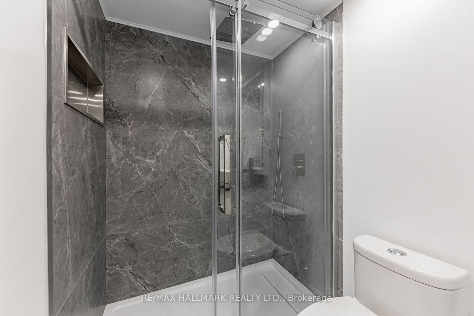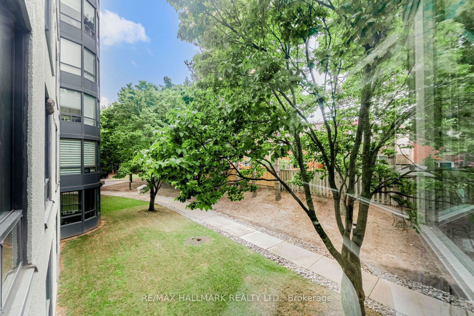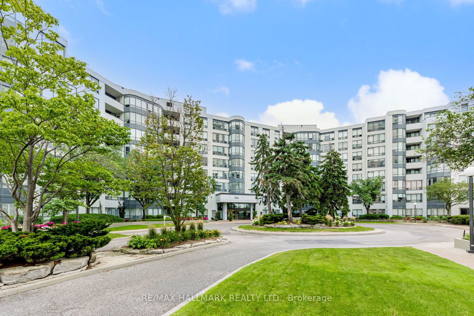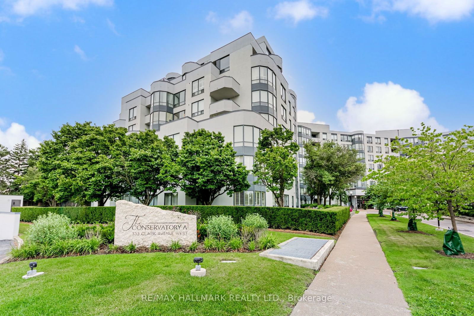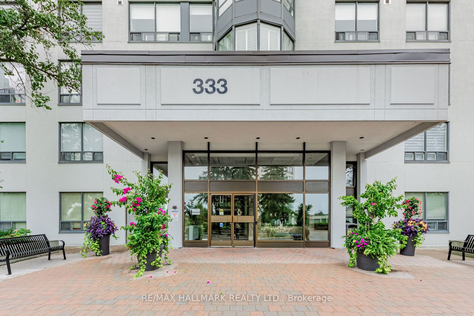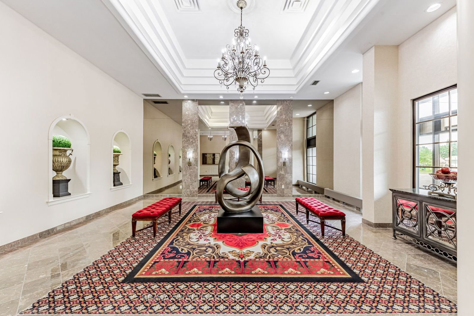321 - 333 Clark Ave W
Listing History
Unit Highlights
Maintenance Fees
Utility Type
- Air Conditioning
- Central Air
- Heat Source
- Gas
- Heating
- Forced Air
Room Dimensions
About this Listing
Welcome to Conservatory @ Sobey's Plaza! Rarely Available & Always In Demand. Low-Floor In Low-RiseBoutique Building. South-Facing Very Private luxury condo, professionally renovated to the higheststandards. This stunning 2-bedroom, 2-bathroom open-concept residence combines modern elegance withunparalleled comfort.As you step inside, youll be greeted by a spacious, open living area featuringa sleek steam fireplace and a modern ceiling adorned with pot lights that create a warm and invitingatmosphere. The living and dining areas flow seamlessly into a state-of-the-art kitchen, where aleather stone kitchen island and backsplash take center stage. This gourmet kitchen is a chefsdream, equipped with top-of-the-line stainless steel appliances and custom cabinetry. The primarybedroom serves as a luxurious retreat, boasting a generous walk-in closet and a spa-like ensuitebathroom. This bathroom is a sanctuary of its own, w **EXTRAS** Fabulous Amenities Include Indoor Pool, Vast Gardens, Exercise Room, Tennis Court, Squash Courts,Party Room. TTC At Corner. Walk to Sobeys Plaza, BAYT, Redeveloped Promenade Mall: Minutes to Yongeor Bathurst; 5 Minute Drive to Hwy 7 & 407
re/max hallmark realty ltd.MLS® #N11948843
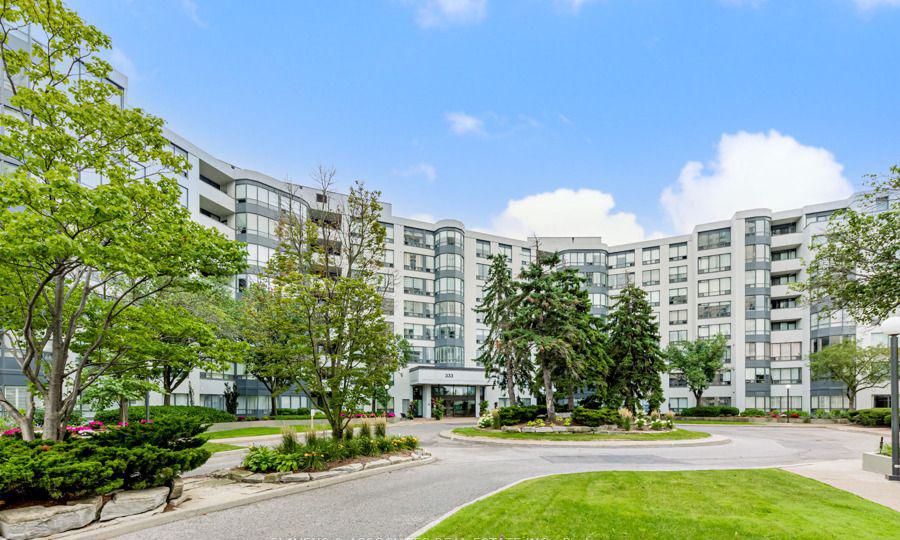
Building Spotlight
Amenities
Explore Neighbourhood
Similar Listings
Demographics
Based on the dissemination area as defined by Statistics Canada. A dissemination area contains, on average, approximately 200 – 400 households.
Price Trends
Maintenance Fees
Building Trends At The Conservatory Condos
Days on Strata
List vs Selling Price
Offer Competition
Turnover of Units
Property Value
Price Ranking
Sold Units
Rented Units
Best Value Rank
Appreciation Rank
Rental Yield
High Demand
Transaction Insights at 333 Clark Avenue W
| 1 Bed | 1 Bed + Den | 2 Bed | 2 Bed + Den | 3 Bed | |
|---|---|---|---|---|---|
| Price Range | No Data | No Data | $569,000 - $1,236,000 | $1,200,000 | No Data |
| Avg. Cost Per Sqft | No Data | No Data | $601 | $722 | No Data |
| Price Range | No Data | No Data | $2,800 - $3,600 | No Data | No Data |
| Avg. Wait for Unit Availability | No Data | No Data | 57 Days | 149 Days | No Data |
| Avg. Wait for Unit Availability | No Data | No Data | 199 Days | 391 Days | No Data |
| Ratio of Units in Building | 2% | 4% | 68% | 28% | 1% |
Transactions vs Inventory
Total number of units listed and sold in Thornhill - Vaughan

