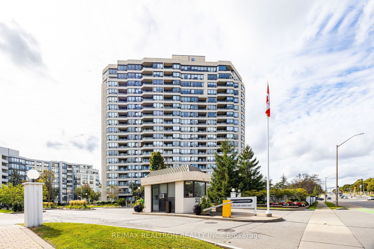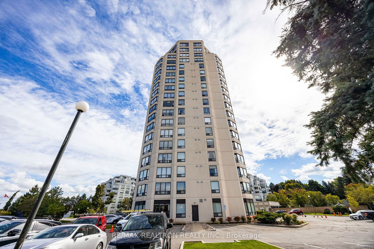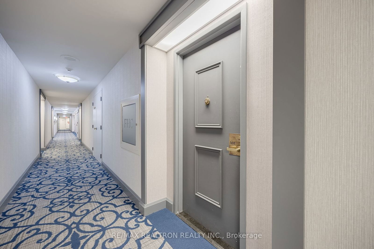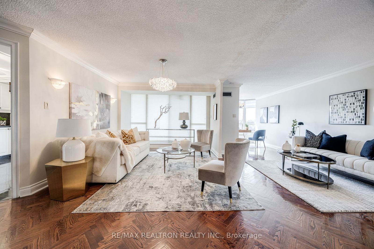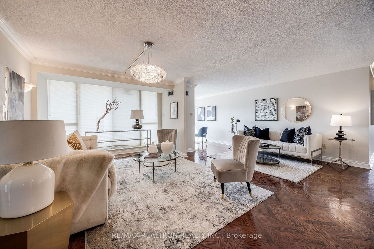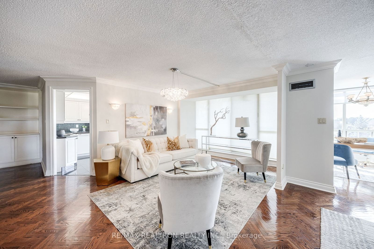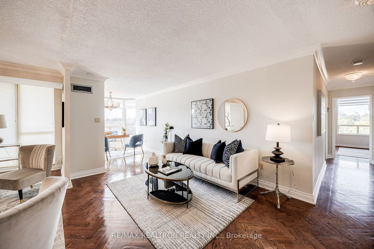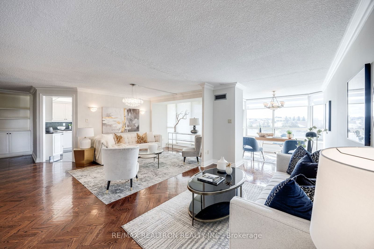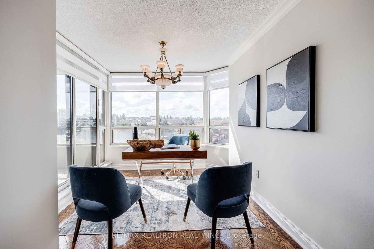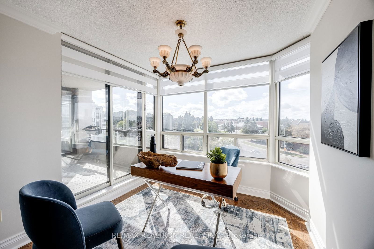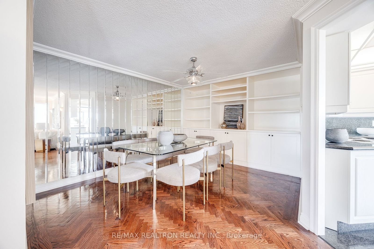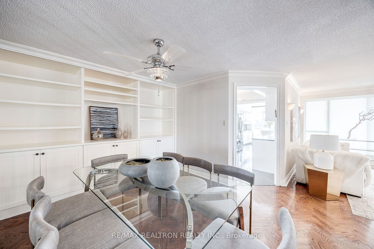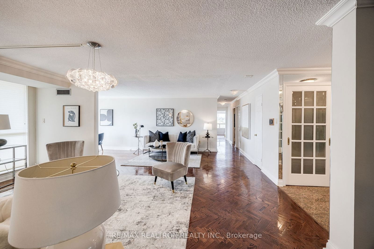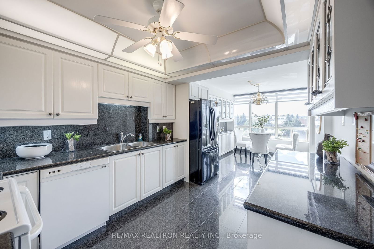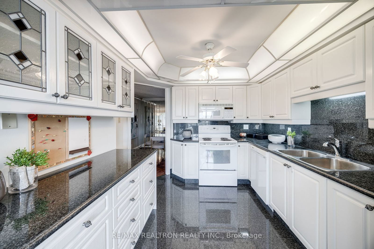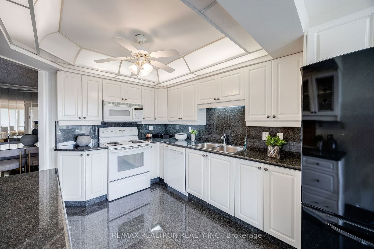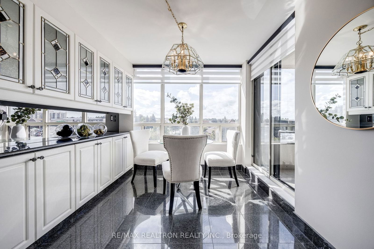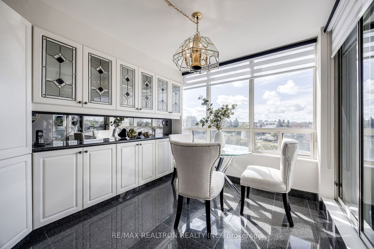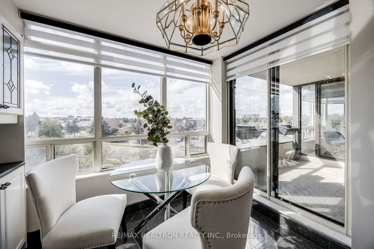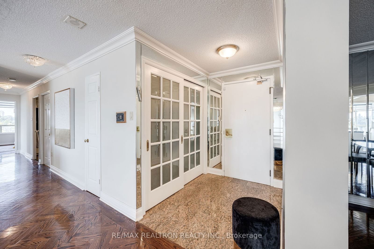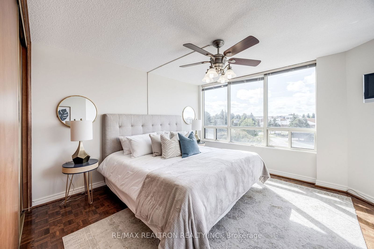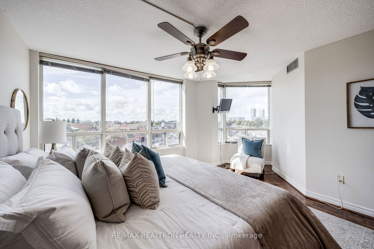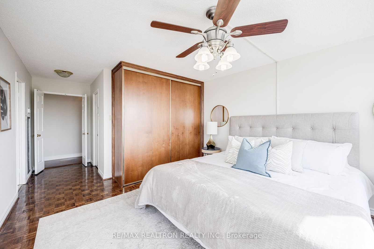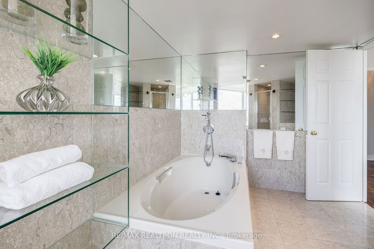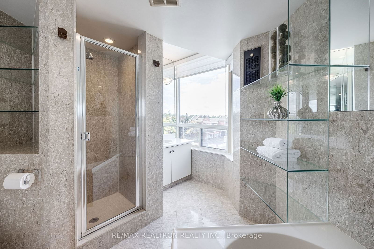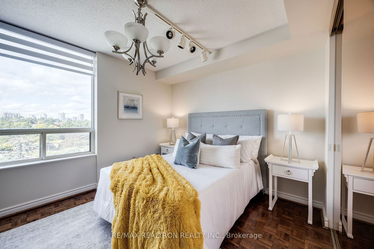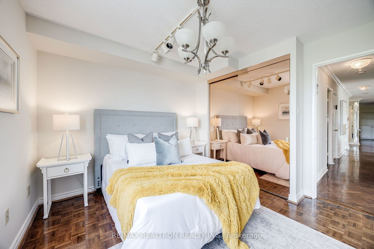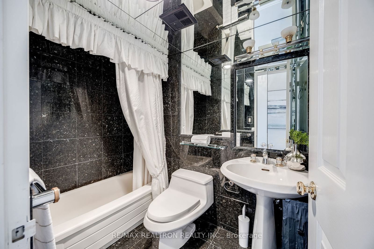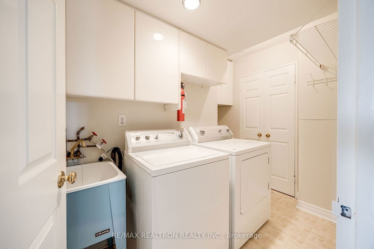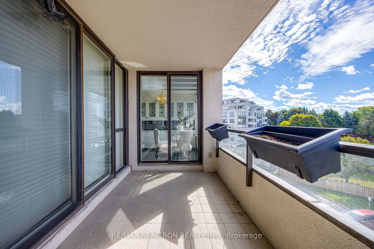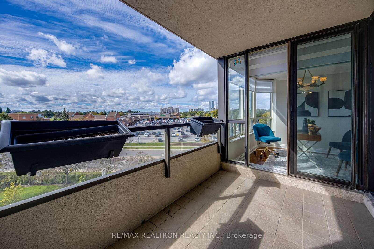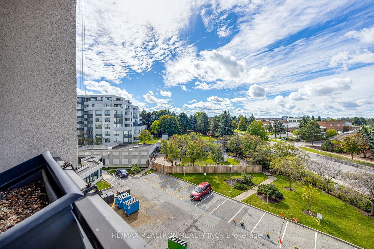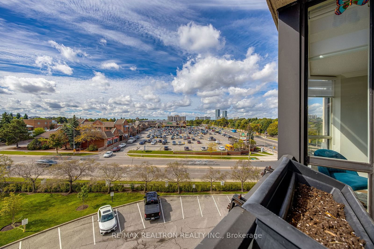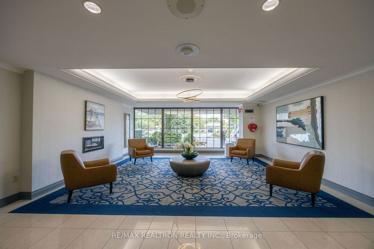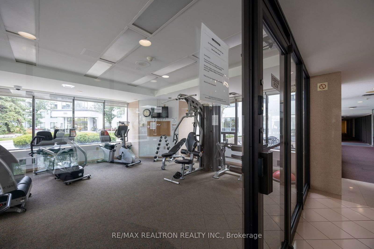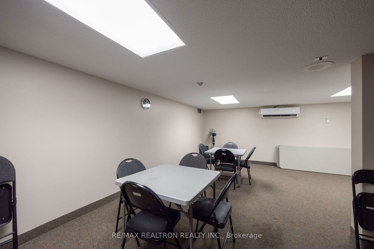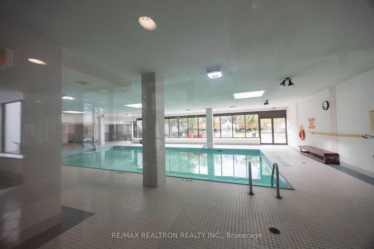502 - 343 Clark Ave W
Listing History
Unit Highlights
Maintenance Fees
Utility Type
- Air Conditioning
- Central Air
- Heat Source
- Gas
- Heating
- Forced Air
Room Dimensions
About this Listing
Fantastic opportunity 1738 sqft corner unit with 3 car parking, South, West and North Views. A family room or potential 3rd bedroom Condo. Great Building! Great layout ! Great space! Huge entertaining rooms, especially the kitchen. South/West facing balcony with walkout from kitchen, Dining room & Solarium. Fantastic desired building with great amenities, guest suites , sabbath elevator , steps to shops, transit, synagogues and more. Must see. Truly great space . Feels like a Bungalow in the sky. Extensive use of hardwood & crown moldings throughout. Gorgeous renovated bathrooms. Huge laundry room with pantry and sink. Just Painted this month with the latest modern colors. See virtual tour to appreciate the grandeur of this condominium !!! Truly an unbelievably beautifully luxurious decorated Condominium with great flow and space. Part of a wonderful community and great building with tremendous amenities. From guest suites, indoor swimming pool, outdoor gardens, squash courts, exercise room, beautiful manicured gardens truly a beautiful address to live at.
Extras3 Car parking. Includes 1 Tandem for 2 cars and 1 Single spot.
re/max realtron realty inc.MLS® #N9386853
Amenities
Explore Neighbourhood
Similar Listings
Demographics
Based on the dissemination area as defined by Statistics Canada. A dissemination area contains, on average, approximately 200 – 400 households.
Price Trends
Maintenance Fees
Building Trends At The Conservatory II Condos
Days on Strata
List vs Selling Price
Offer Competition
Turnover of Units
Property Value
Price Ranking
Sold Units
Rented Units
Best Value Rank
Appreciation Rank
Rental Yield
High Demand
Transaction Insights at 343 Clark Avenue W
| 1 Bed + Den | 2 Bed | 2 Bed + Den | 3 Bed | |
|---|---|---|---|---|
| Price Range | $600,000 | No Data | $1,239,000 - $1,300,000 | No Data |
| Avg. Cost Per Sqft | $614 | No Data | $730 | No Data |
| Price Range | $2,700 | $3,550 | $4,200 | No Data |
| Avg. Wait for Unit Availability | 687 Days | 71 Days | 492 Days | No Data |
| Avg. Wait for Unit Availability | 619 Days | 131 Days | 575 Days | No Data |
| Ratio of Units in Building | 9% | 68% | 21% | 3% |
Transactions vs Inventory
Total number of units listed and sold in Thornhill - Vaughan
