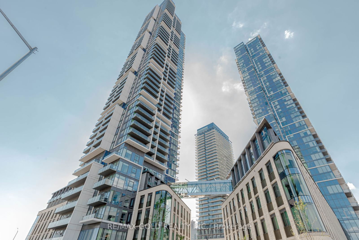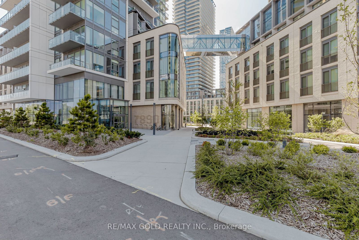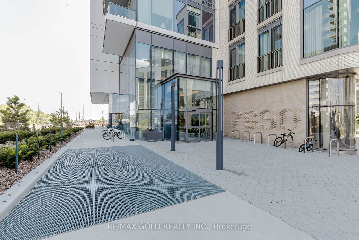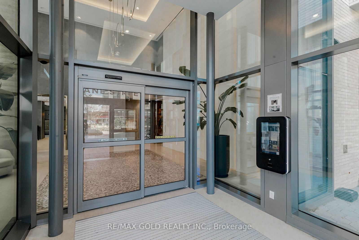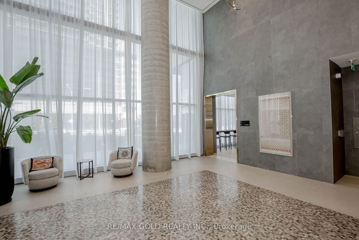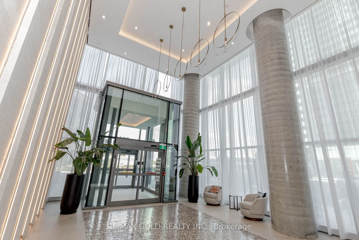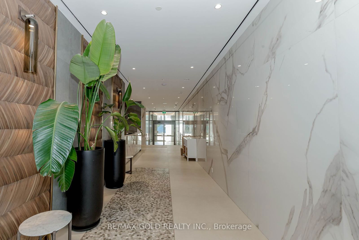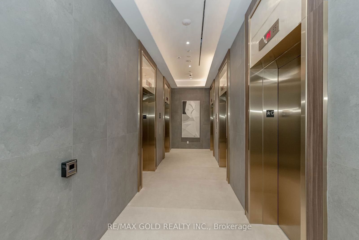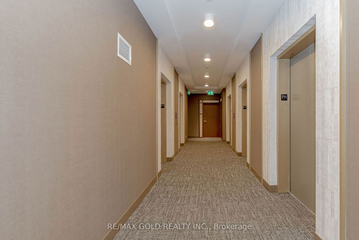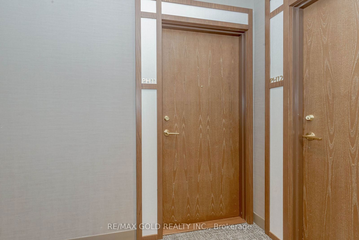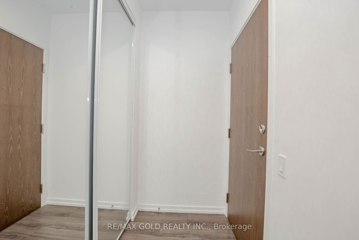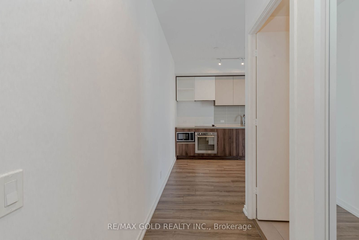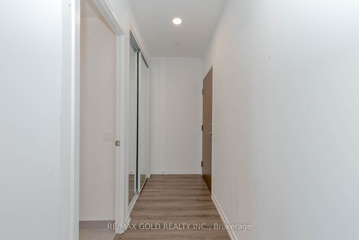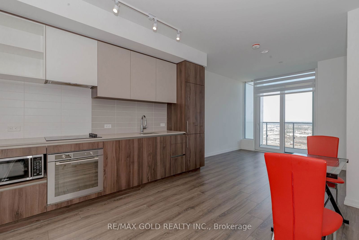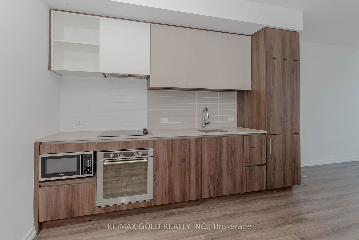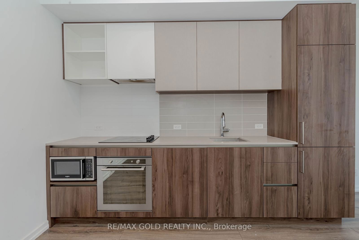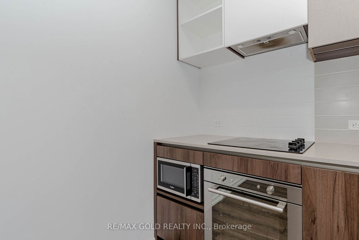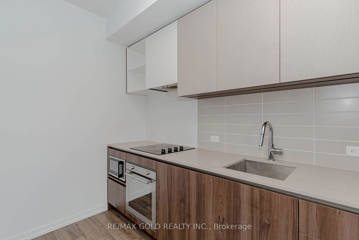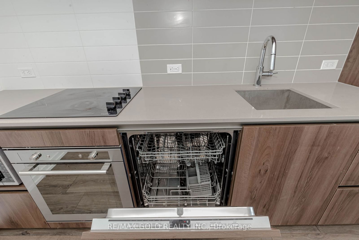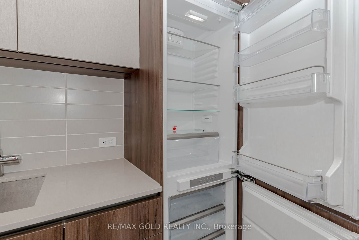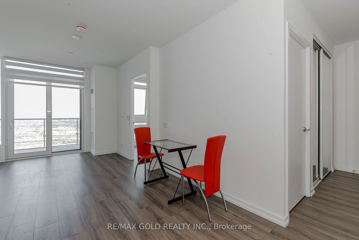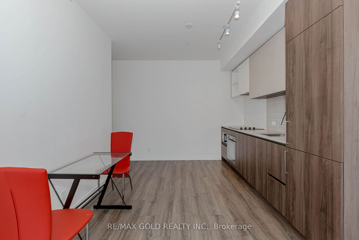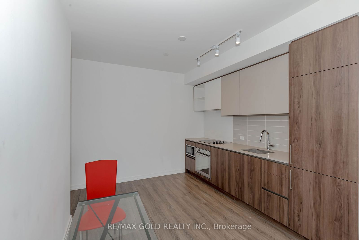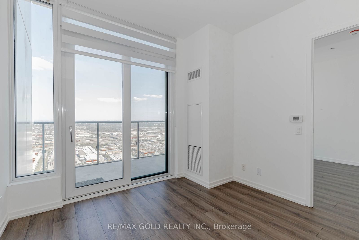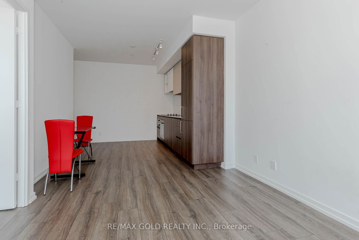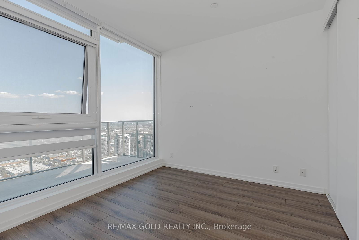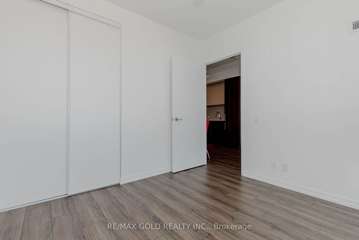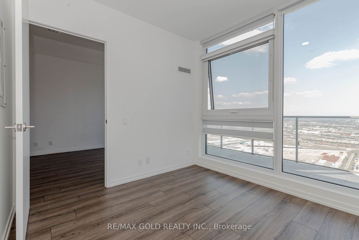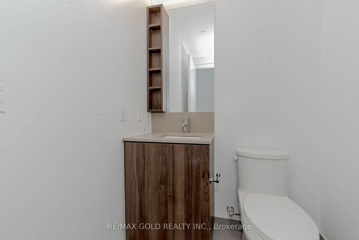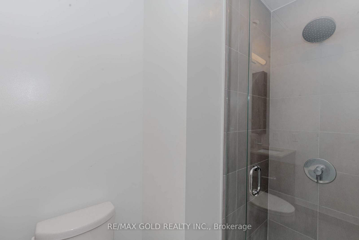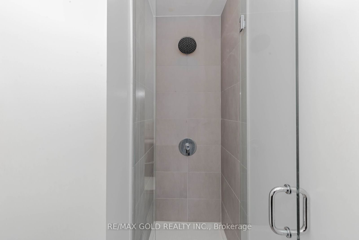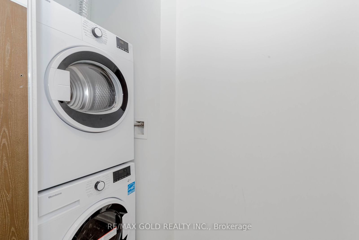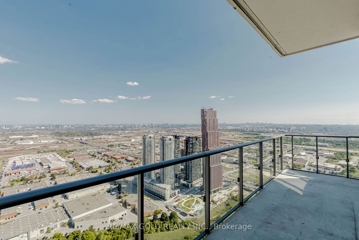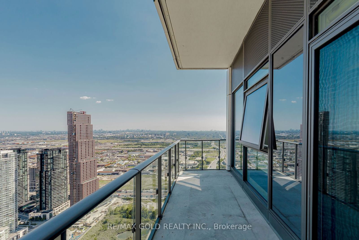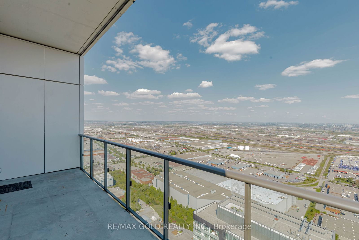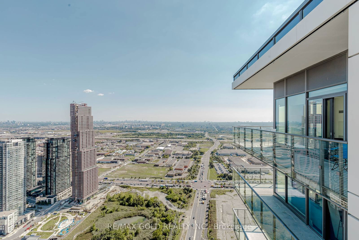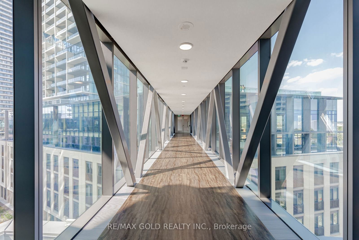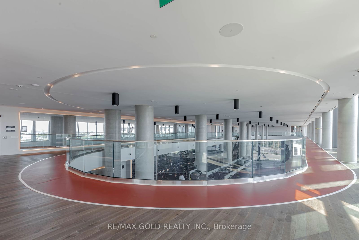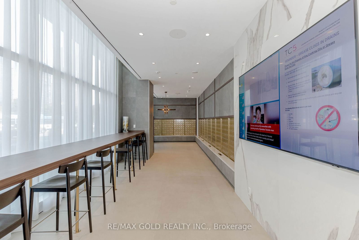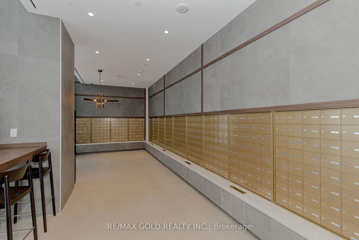PH 11 - 7890 Jane St
Listing History
Unit Highlights
Maintenance Fees
Utility Type
- Air Conditioning
- Central Air
- Heat Source
- Gas
- Heating
- Forced Air
Room Dimensions
About this Listing
YES' ITS A PENT HOUSE , ON 57TH FLOOR. Introducing Transit City 5, A penthouse in A Stunning Residential Tower At The Heart Of The Rapidly-Growing Vaughan Metropolitan Centre Community. Practical 1 Bed +1 Bathroom, Living Space With Floor-To-Ceiling Windows And A Walk-Out To Outdoor Balcony. Open Concept Dining Area Flowing Into Living Room From Kitchen. Stylish Modern Kitchen With Integrated Appliances, Cabinetry And Backsplash. Primary Bedroom With Its Own En suite Bath, Closet And Floor-To-Ceiling Windows. Laminated Flooring Throughout. Within Walking Distance From TTC Subway Station And Transit Hub, Making Commuting A Breeze. Plus, With Nearby Shopping At Costco, IKEA, Walmart, Vaughan Mills, And Wonderland. Close To York University And Two Highways, With Easy Access To Downtown Toronto Via Subway. Internet Included! Don't Miss Out This Opportunity!
re/max gold realty inc.MLS® #N11924086
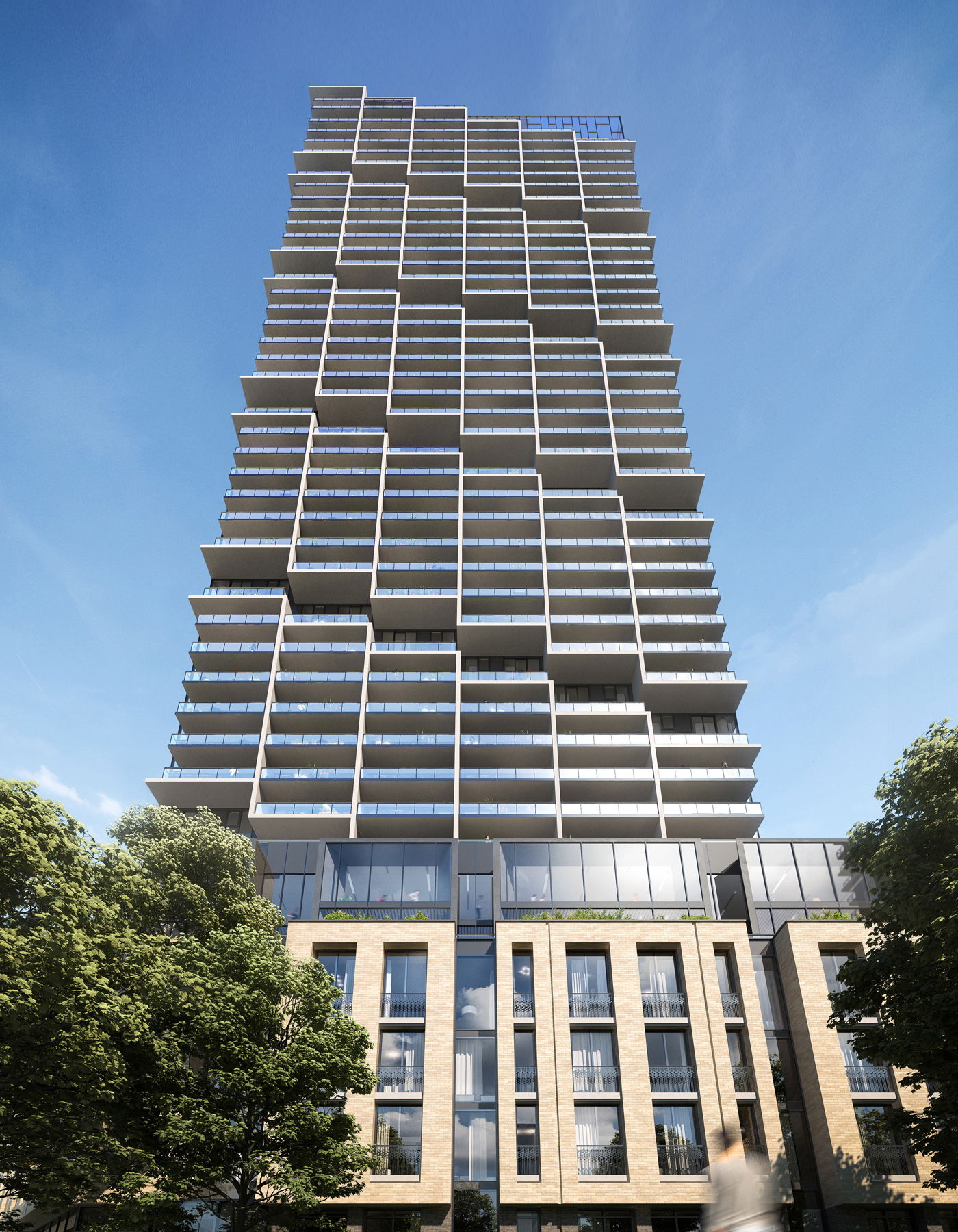
Building Spotlight
Amenities
Similar Listings
Explore Neighbourhood
Price Trends
Maintenance Fees
Building Trends At Transit City 5
Days on Strata
List vs Selling Price
Offer Competition
Turnover of Units
Property Value
Price Ranking
Sold Units
Rented Units
Best Value Rank
Appreciation Rank
Rental Yield
High Demand
Transaction Insights at 7890 Jane Street
| 1 Bed | 1 Bed + Den | 2 Bed | 2 Bed + Den | |
|---|---|---|---|---|
| Price Range | $438,000 - $515,000 | $550,000 - $608,800 | $625,000 - $725,000 | $598,000 |
| Avg. Cost Per Sqft | $984 | $914 | $950 | $752 |
| Price Range | $1,900 - $2,350 | $2,100 - $2,700 | $2,300 - $4,000 | $2,800 - $3,000 |
| Avg. Wait for Unit Availability | 76 Days | 88 Days | 80 Days | No Data |
| Avg. Wait for Unit Availability | 6 Days | 6 Days | 4 Days | 45 Days |
| Ratio of Units in Building | 28% | 27% | 43% | 4% |
Transactions vs Inventory
Total number of units listed and sold in Vaughan Corporate Centre
