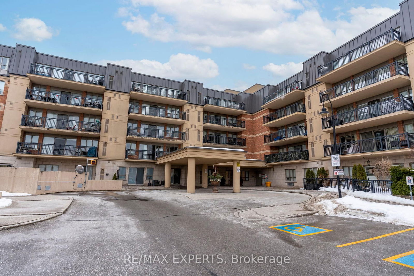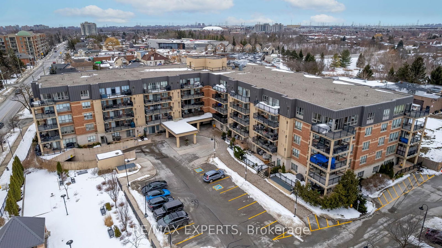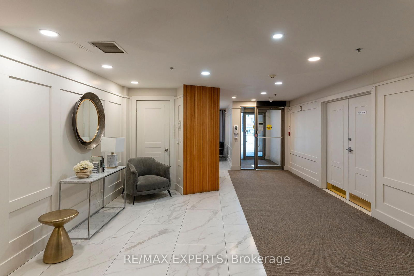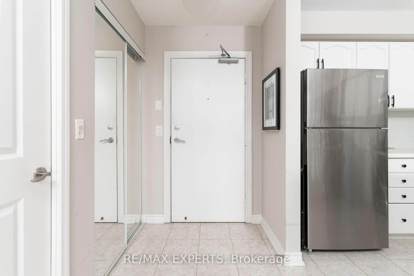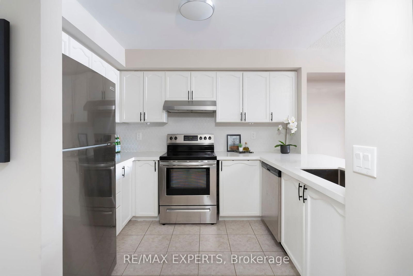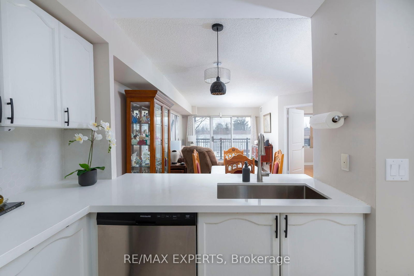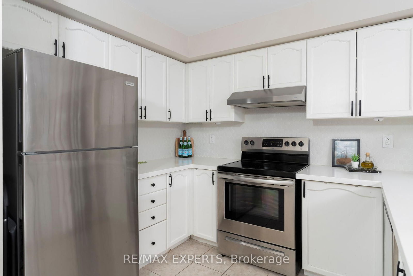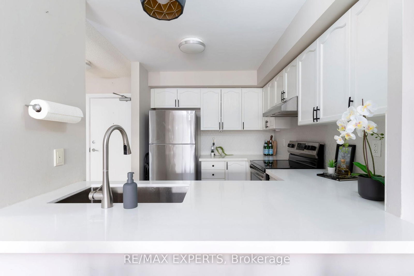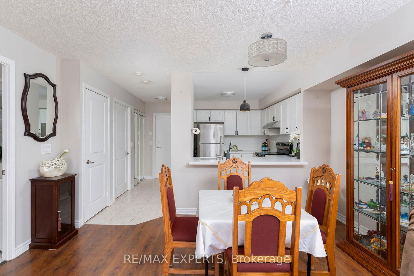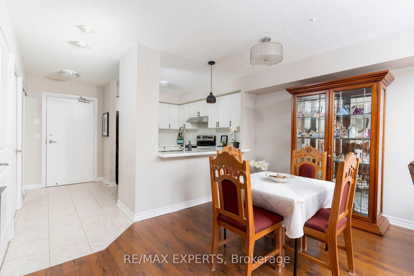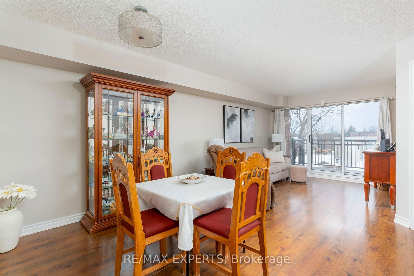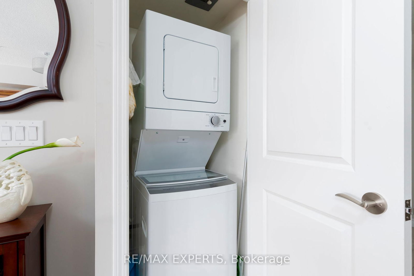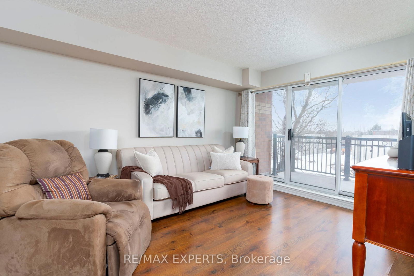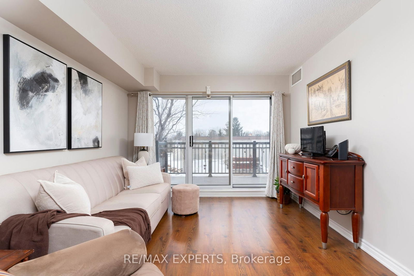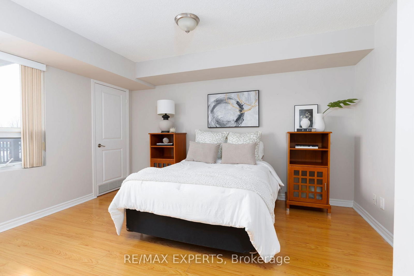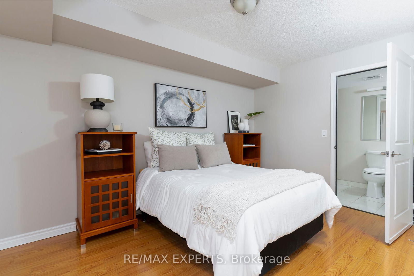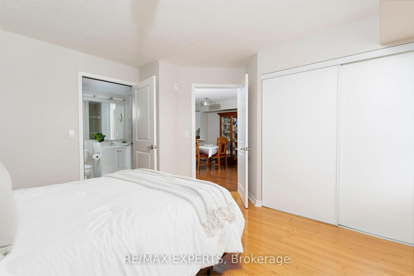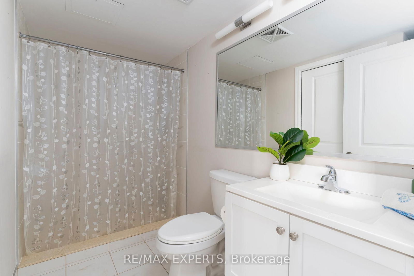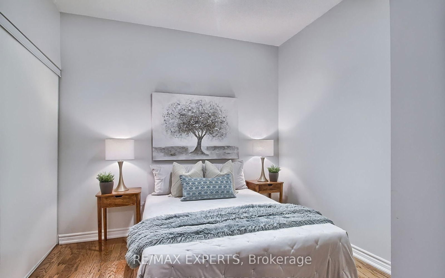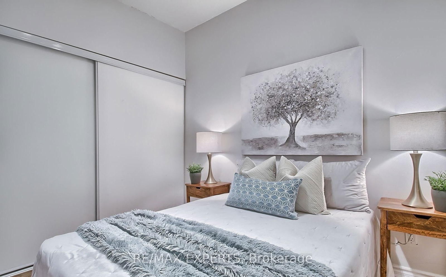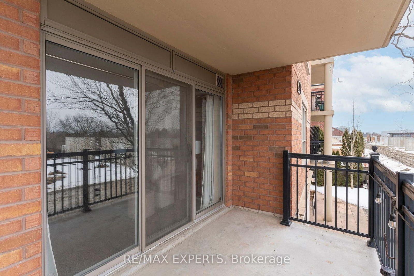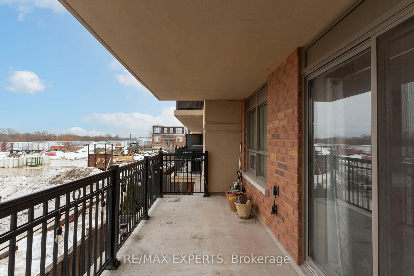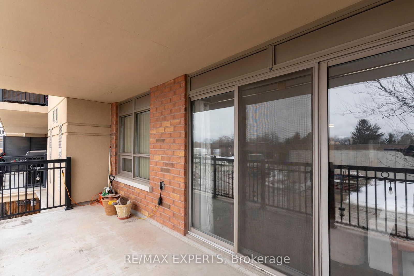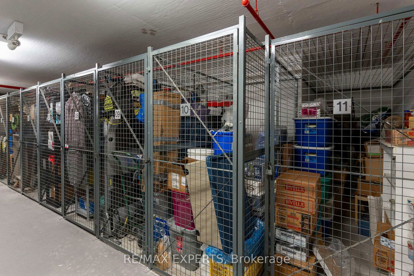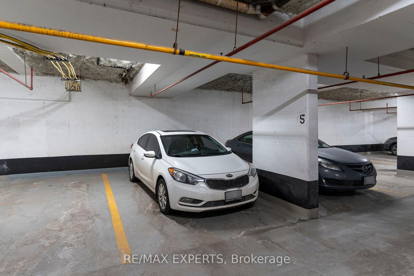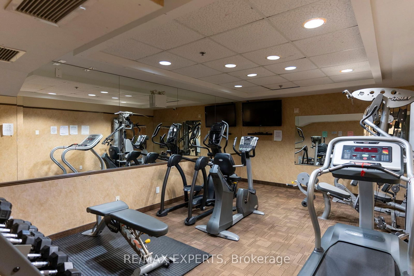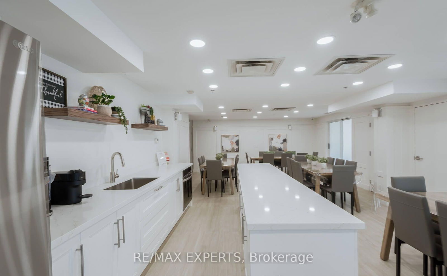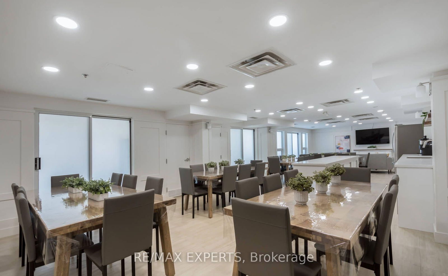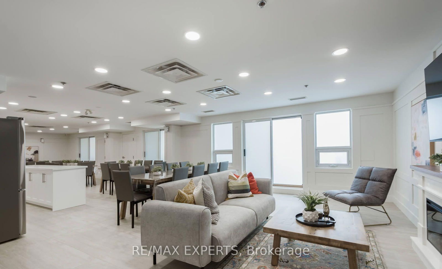212 - 8026 Kipling Ave
Listing History
Details
Property Type:
Condo
Maintenance Fees:
$478/mth
Taxes:
$2,470 (2024)
Cost Per Sqft:
$757/sqft
Outdoor Space:
Balcony
Locker:
Owned
Exposure:
West
Possession Date:
May 30, 2025
Laundry:
Main
Amenities
About this Listing
Welcome To The Highlands Of Woodbridge Condo.. This 5-Storey Condo Is Located In A Prime Location That Allows You To Step Outside And Get To Where You Need To Go Quickly! Unit 212 Is A Spacious 2 Bedroom Condo That Boats 825 Square Feet Of Interior Living Space. With 1 Parking Spot and 1 Spacious Locker, Which Is Conveniently Located On The Same Floor As Your Unit! As You Walk Into This Spacious Unit You Have A Foyer That Is Perfect For Guests To Remove Shoes Without Feeling Crammed. The Kitchen Has Been Renovated Within The Last 5 Years With New Quartz Countertops, New Cabinet Handles, Deep Stainless Steel Sink, New Full-Size Appliances And Plenty Of Storage! Your Kitchen Overlooks Your Dining Area, Which Is Large Enough To Fit A Minimum 6 Person Table. The Dining Area Is Combined With The Spacious Family Room That Can Accommodate A Large Size Sectional Or A 3-Person Sofa With An Additional Love-Seat Or Recliner. Newer Laminate Flooring Throughout The Unit. The Primary Bedroom Has Lots Of Space For Nightstands, Dressers And Extra Storage Space. The 2nd Bedroom Is Private With A Large Closet. The 3-Pc Bathroom Has Been Renovated To Have A Walk-In Shower That Can Be Easily Accessible For All Ages. Your Private Large Balcony Can Accommodate The Perfect Outdoor Patio Furniture And With The West Exposure You Can Accumulate Lots Of Sunlight Throughout The Day. The Balcony Also Has A Natural Gas Line Hook Up For Your Balcony! This Unit Has Low Maintenance Fees That Include Water. This Building Has Great Amenities Such As An Exercise Room, Party Room, Guest Suites And Free Visitors Parking. The Front Lobby And Unit Hallways Have Been Renovated And Showcase A More Bright And Modern Feel To The Condo. The Unit Is Nearby Transit Along Kipling, Major Highways Such As Highway 407 & 427, Fortinos & Cataldi 5 Minutes Away, BMO Or RBC Bank Located In Marketlane, And Tons Of Bakeries, Restaurants And Boutiques Located In The Woodbridge Village Which Is A 10 Minute Walk Away.
ExtrasAll Electric Light Fixtures, All Existing Window Coverings, All Stainless Steel Appliances (Fridge, Stove/Oven, Dishwasher), Existing Washer/Dryer, 1 Parking, 1 Locker
re/max expertsMLS® #N11997355
Fees & Utilities
Maintenance Fees
Utility Type
Air Conditioning
Heat Source
Heating
Room Dimensions
Kitchen
Ceramic Floor, Stainless Steel Appliances, Quartz Counter
Dining
Laminate, Combined with Family
Family
Walkout To Patio, Laminate
Bedroom
Closet, Laminate, Window
2nd Bedroom
Laminate, Large Closet
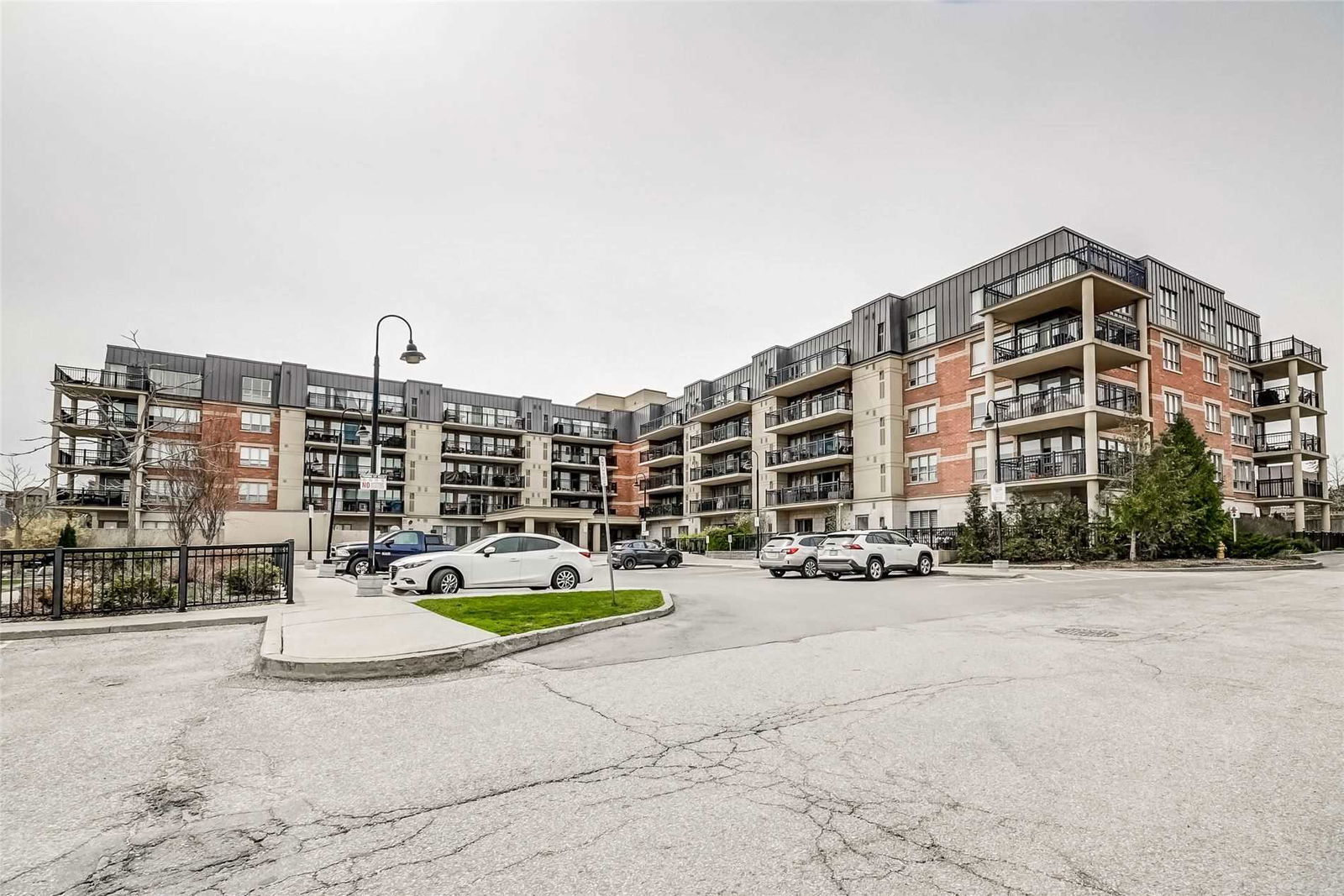
Building Spotlight
Similar Listings
Explore Woodbridge
Commute Calculator

Mortgage Calculator
Demographics
Based on the dissemination area as defined by Statistics Canada. A dissemination area contains, on average, approximately 200 – 400 households.
Building Trends At Highlands of Woodbridge Condos
Days on Strata
List vs Selling Price
Offer Competition
Turnover of Units
Property Value
Price Ranking
Sold Units
Rented Units
Best Value Rank
Appreciation Rank
Rental Yield
High Demand
Market Insights
Transaction Insights at Highlands of Woodbridge Condos
| 1 Bed | 2 Bed | 2 Bed + Den | 3 Bed | 3 Bed + Den | |
|---|---|---|---|---|---|
| Price Range | No Data | $750,000 - $768,000 | No Data | No Data | No Data |
| Avg. Cost Per Sqft | No Data | $750 | No Data | No Data | No Data |
| Price Range | No Data | $3,000 | No Data | No Data | No Data |
| Avg. Wait for Unit Availability | No Data | 85 Days | No Data | 157 Days | No Data |
| Avg. Wait for Unit Availability | 261 Days | 147 Days | No Data | No Data | No Data |
| Ratio of Units in Building | 5% | 80% | 1% | 14% | 1% |
Market Inventory
Total number of units listed and sold in Woodbridge
