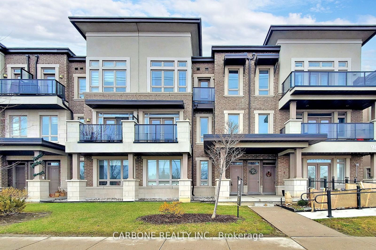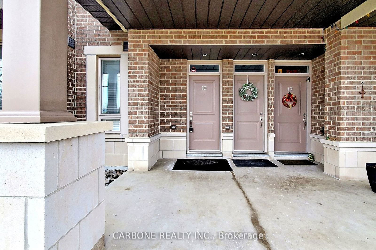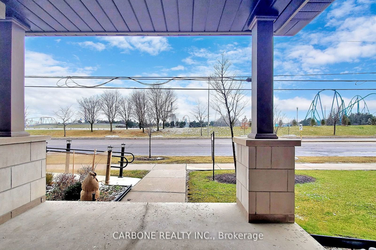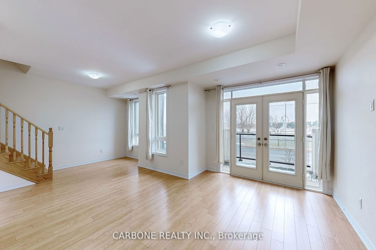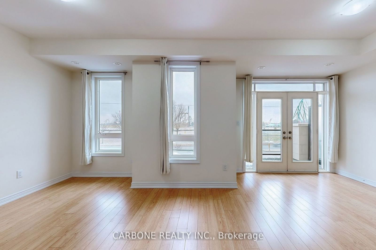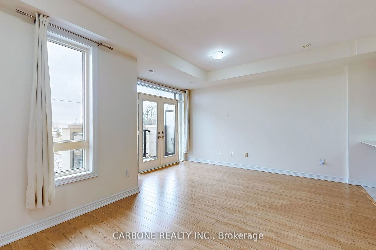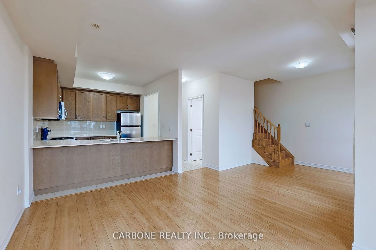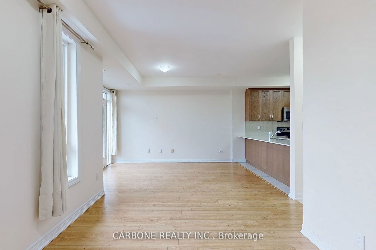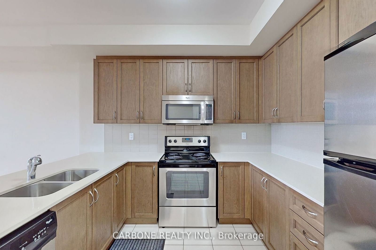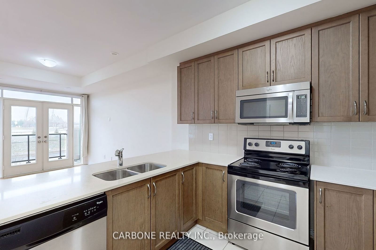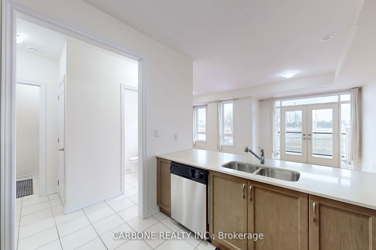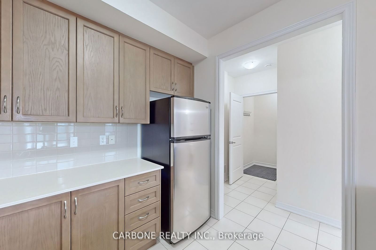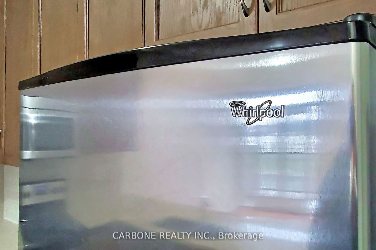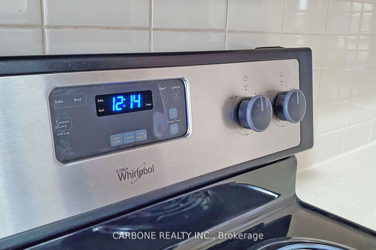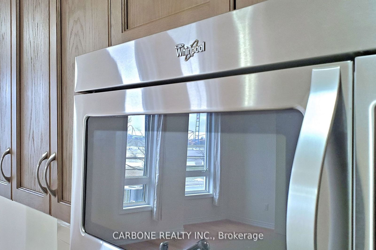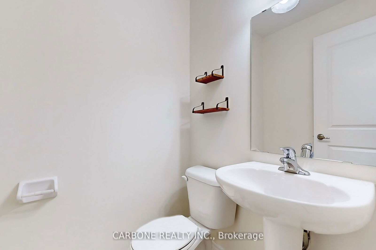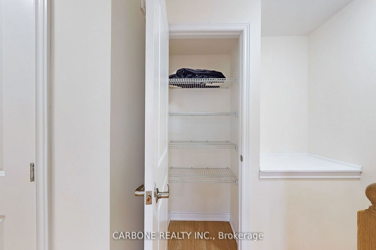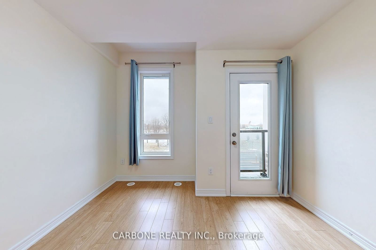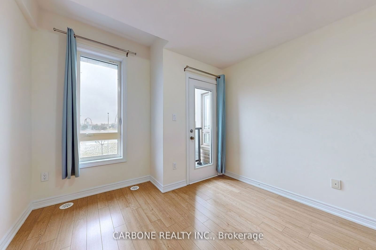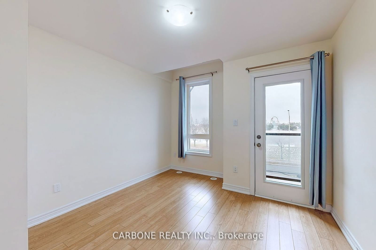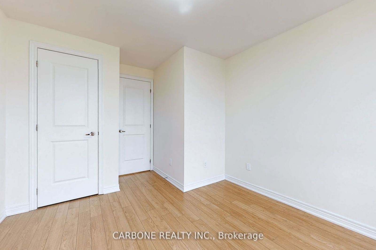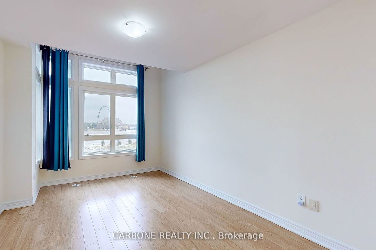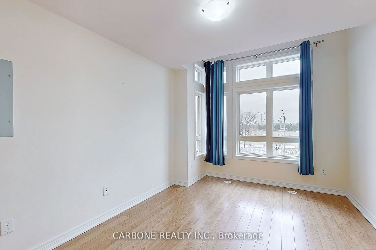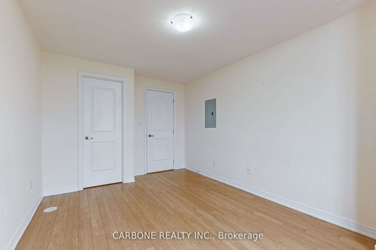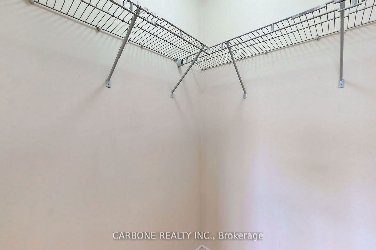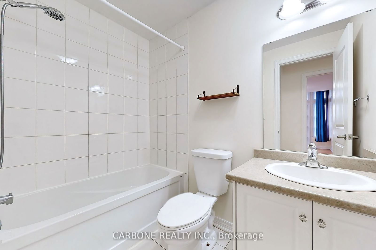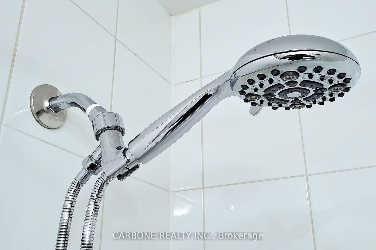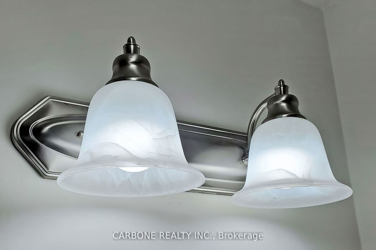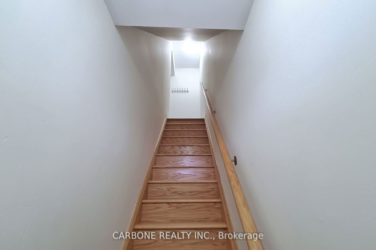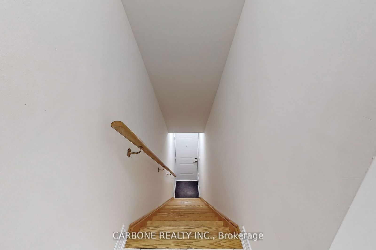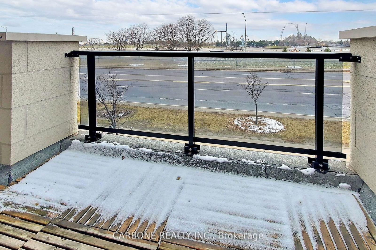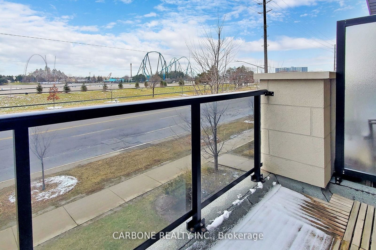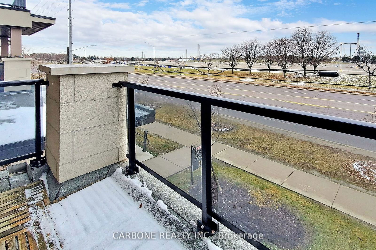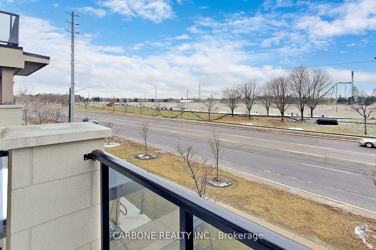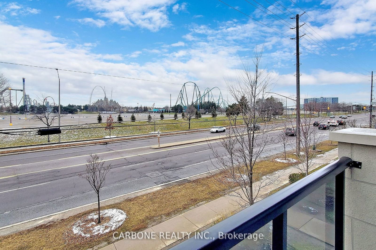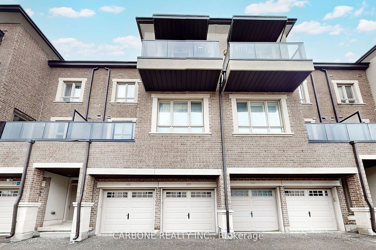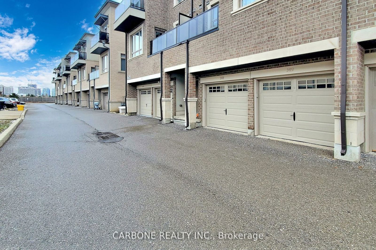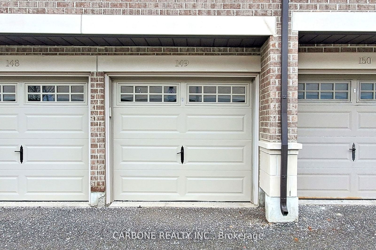10 - 9621 Jane St
Listing History
Unit Highlights
About this Listing
Luxurious Modern Condo Townhouse In Prime Maple, 1 Car Garage, Bright And Spacious Approx. 1,100 Sq. Ft. With 9 Ft Ceilings, 2 Bedrooms, 2 Bathrooms, Beautiful Granite Kitchen With Breakfast Bar, Stainless Steel Appliances, Walk-Out To Balcony From Living Room, Juliette Balcony Off Of Master Bedroom, Ensuite Laundry, Private Single Garage Parking, Close To TTC Subway, Vaughan Mills Mall, Longo's, Fortino's Plaza ,Parks, Wonderland, New Vaughan Cortellucci Hospital, Go Train, And Hwy 400.
ExtrasAll Existing Light Fixtures, Window Coverings, S.S Stove, S.S Dishwasher, S.S Built In Microwave, Washer & Dryer.
carbone realty inc.MLS® #N11936516
Features
Maintenance Fees
Utility Type
- Air Conditioning
- Central Air
- Heat Source
- Gas
- Heating
- Forced Air
Amenities
Room Dimensions
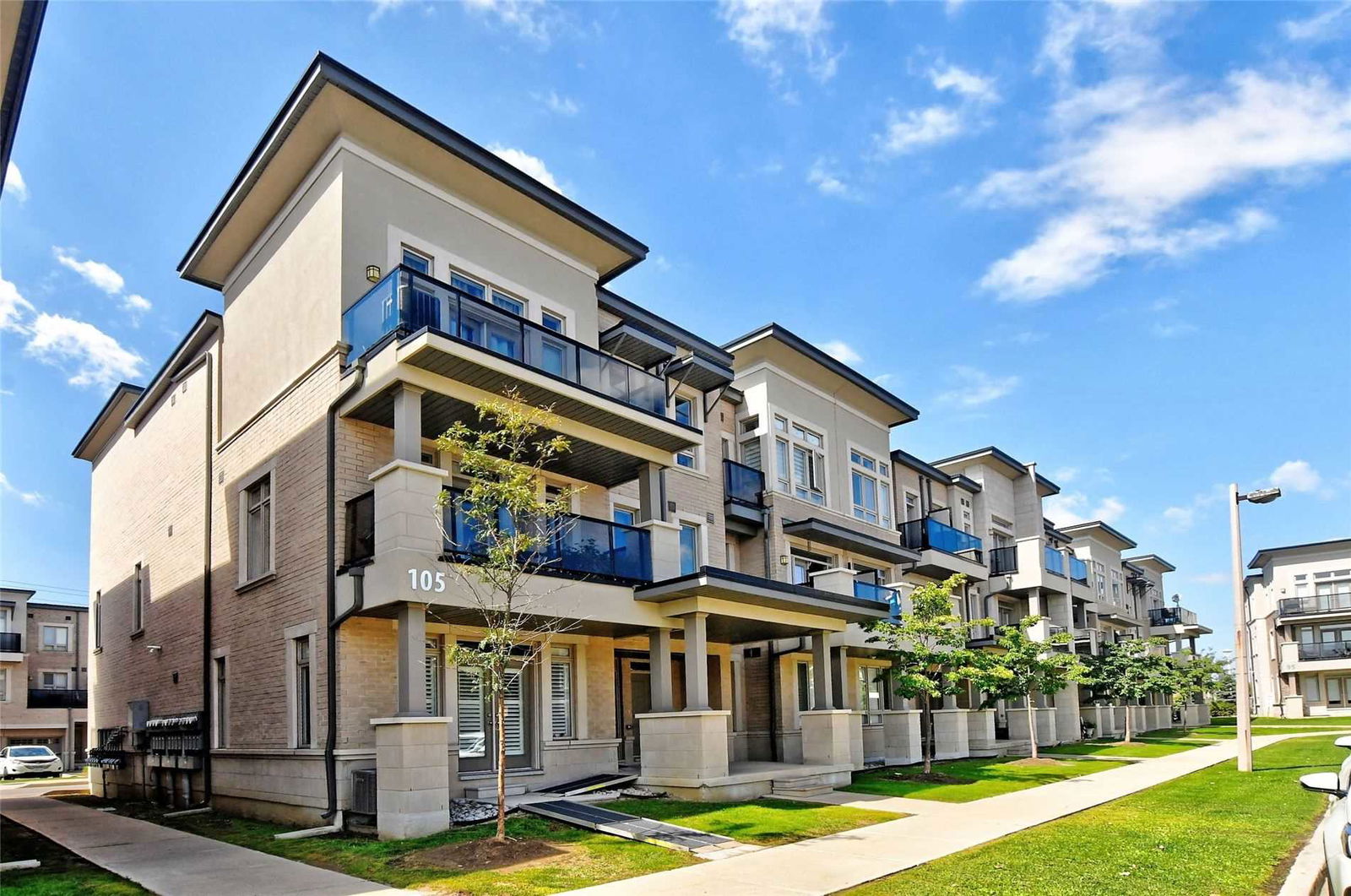
Building Spotlight
Similar Listings
Explore Maple - Vaughan
Commute Calculator

Demographics
Based on the dissemination area as defined by Statistics Canada. A dissemination area contains, on average, approximately 200 – 400 households.
Building Trends At Pure Living Condo Townhomes
Days on Strata
List vs Selling Price
Offer Competition
Turnover of Units
Property Value
Price Ranking
Sold Units
Rented Units
Best Value Rank
Appreciation Rank
Rental Yield
High Demand
Market Insights
Transaction Insights at Pure Living Condo Townhomes
| 2 Bed | 2 Bed + Den | 3 Bed | 3 Bed + Den | |
|---|---|---|---|---|
| Price Range | $825,000 - $875,000 | No Data | No Data | No Data |
| Avg. Cost Per Sqft | $796 | No Data | No Data | No Data |
| Price Range | $2,700 - $3,100 | No Data | No Data | $2,900 |
| Avg. Wait for Unit Availability | 29 Days | No Data | No Data | 921 Days |
| Avg. Wait for Unit Availability | 31 Days | No Data | No Data | 1397 Days |
| Ratio of Units in Building | 97% | 1% | 2% | 2% |
Market Inventory
Total number of units listed and sold in Maple - Vaughan
