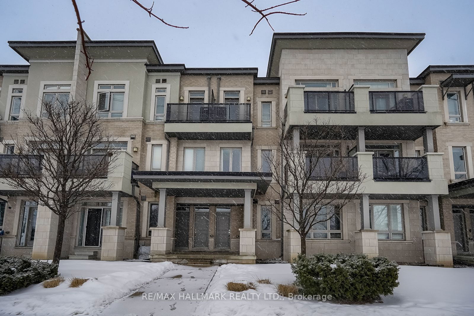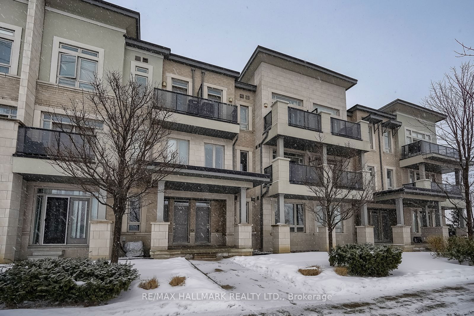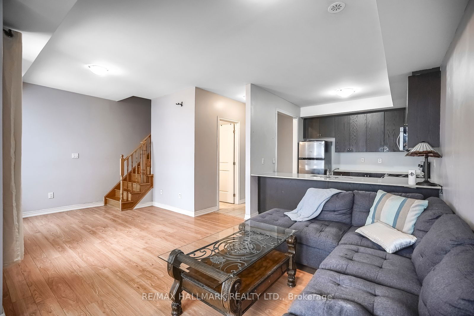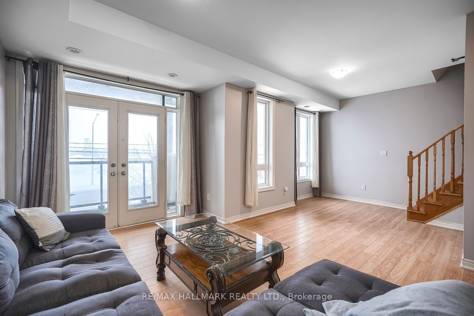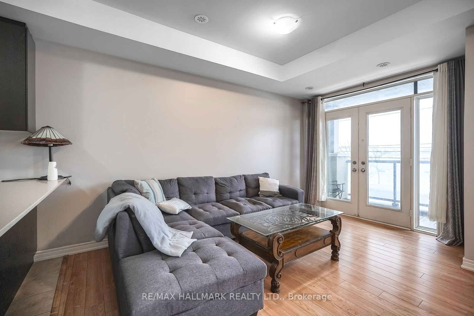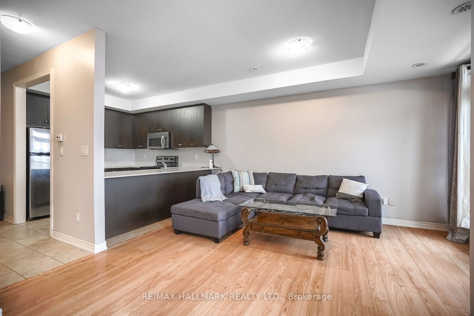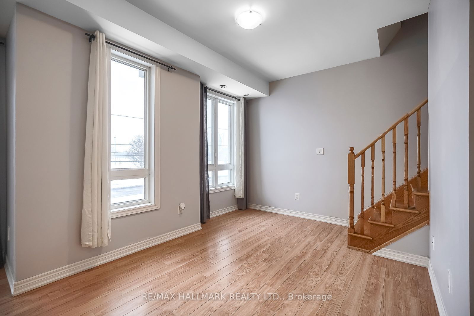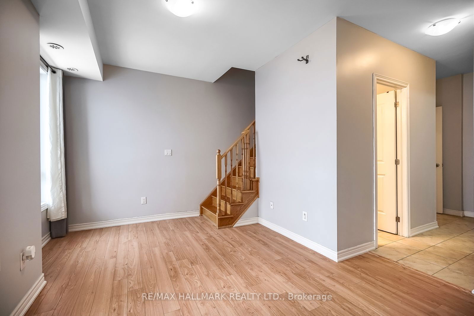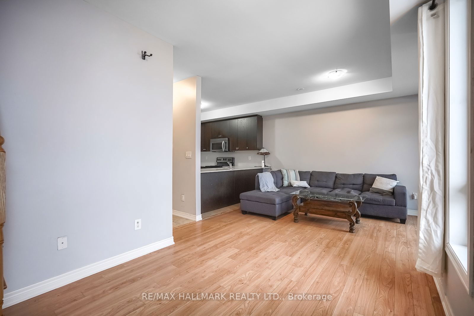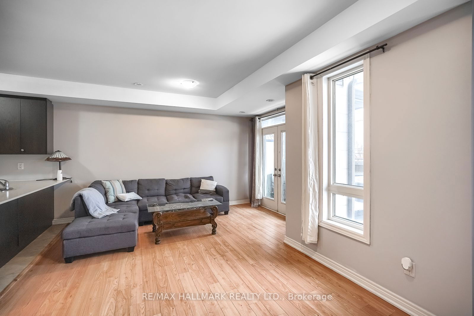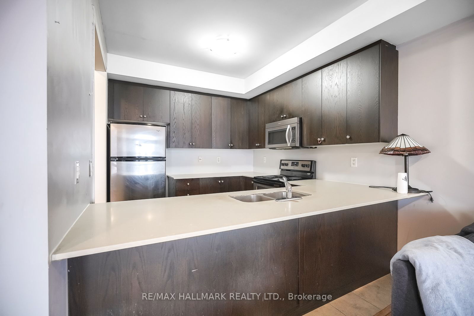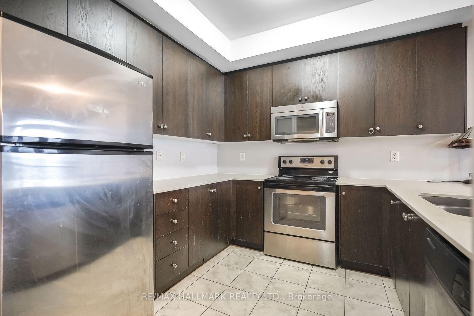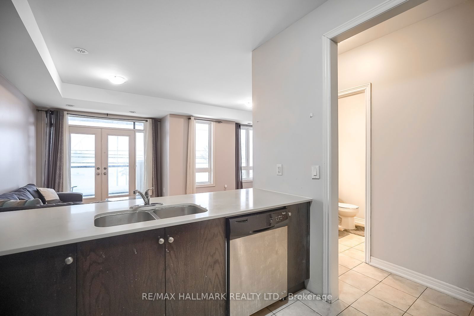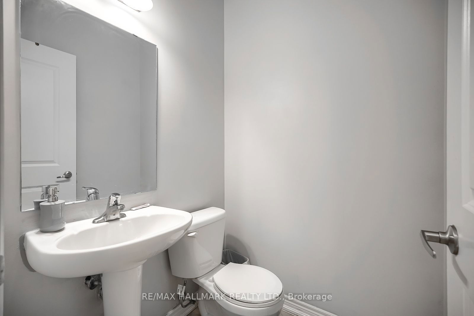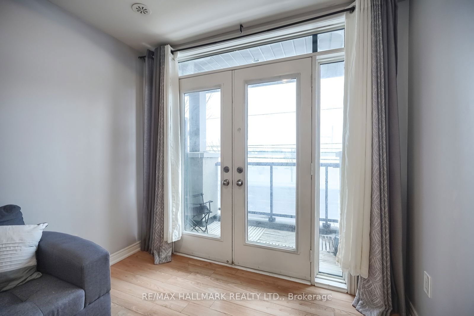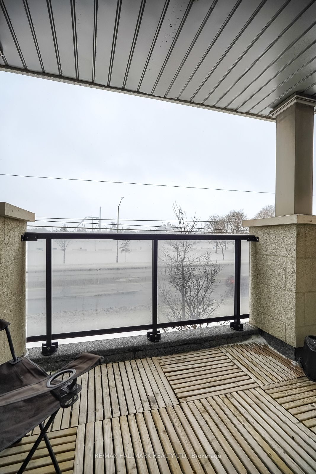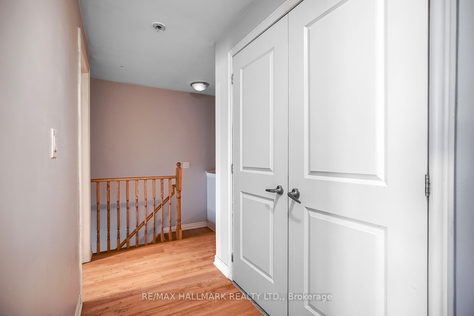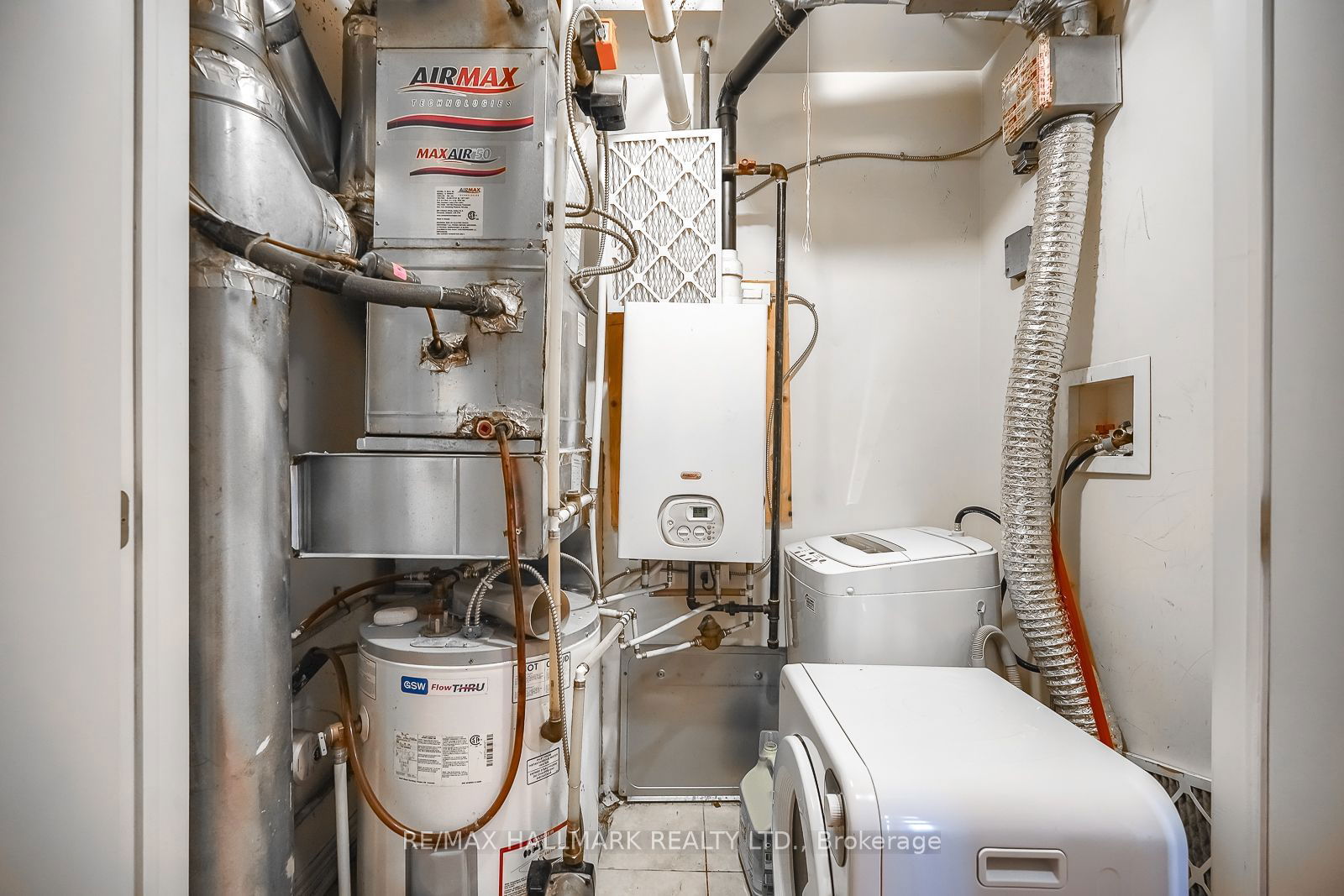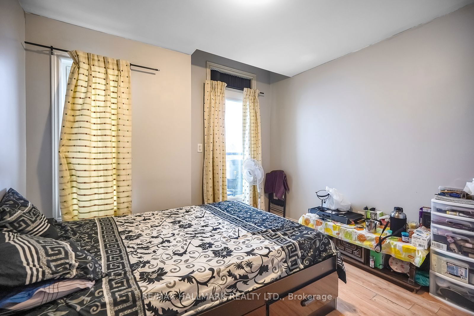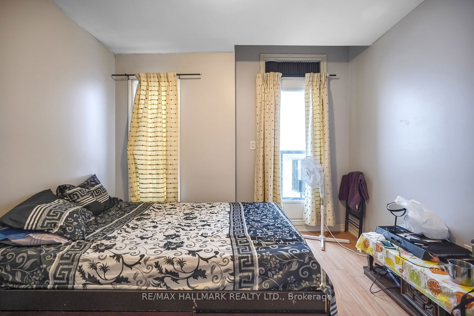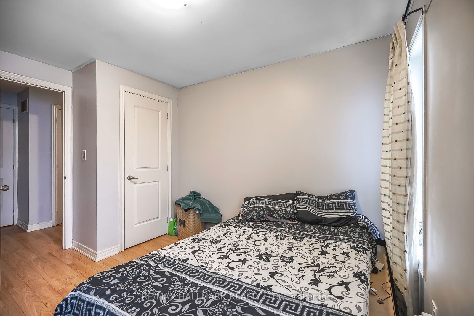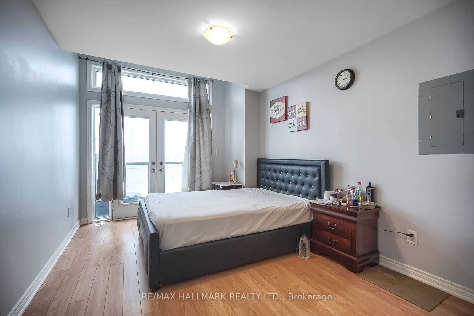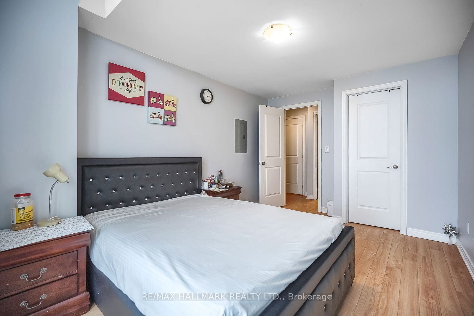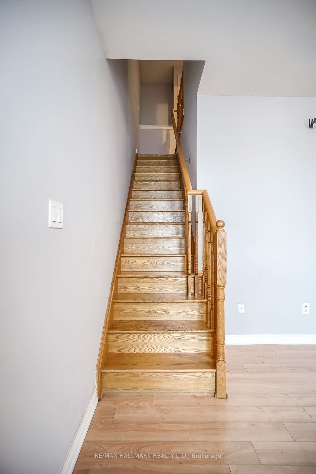9 - 9601 Jane St
Listing History
There are no past listings
Unit Highlights
About this Listing
Modern 2 Bed+2 Bath Townhome With Parking In The Heart Of Vaughan. Bright, Spacious Open Concept Layout With Modern Style Kitchen, Stainless Steel Appliances, Quartz Counter & Centre Island. Features 3 balconies W/ French Doors & Treetop / Amusement Park Views. Located Minutes Away from the Major Highways (400 and 407), Public Transit, Vaughan Mills, Canadas Wonderland, Shopping, Banks, Starbucks, Go Stations, Subway TTC, Fortino's Plaza, Longos, Parks, Cortellucci Vaughan Hospital, Shops And Various Convenient Restaurants.
ExtrasFridge, Stove, Dishwasher, Hood Fan/Microwave, Washer, Dryer
re/max hallmark realty ltd.MLS® #N11957879
Features
Maintenance Fees
Utility Type
- Air Conditioning
- Central Air
- Heat Source
- Gas
- Heating
- Forced Air
Amenities
Room Dimensions
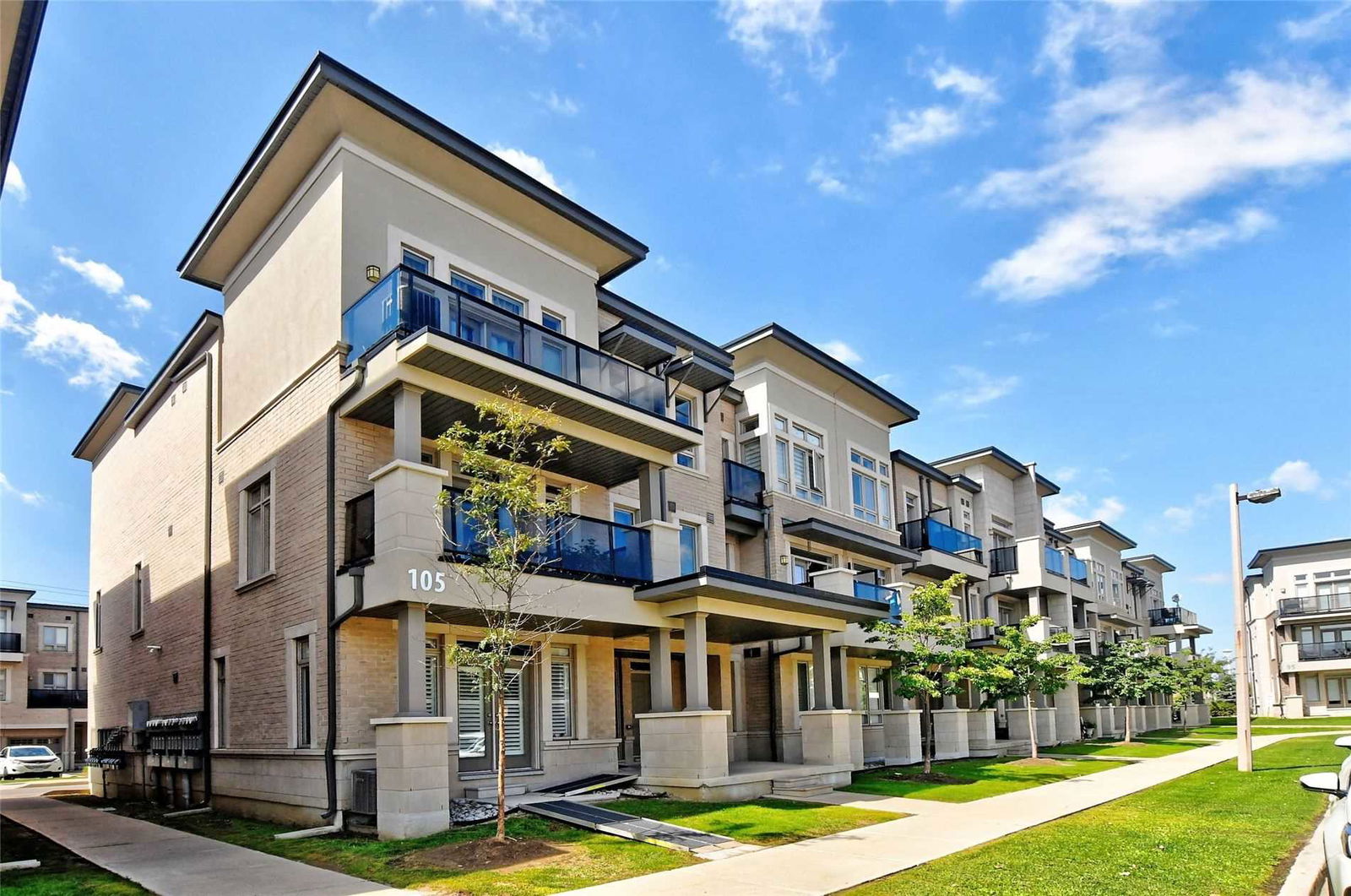
Building Spotlight
Similar Listings
Explore Maple - Vaughan
Commute Calculator

Demographics
Based on the dissemination area as defined by Statistics Canada. A dissemination area contains, on average, approximately 200 – 400 households.
Building Trends At Pure Living Condo Townhomes
Days on Strata
List vs Selling Price
Offer Competition
Turnover of Units
Property Value
Price Ranking
Sold Units
Rented Units
Best Value Rank
Appreciation Rank
Rental Yield
High Demand
Market Insights
Transaction Insights at Pure Living Condo Townhomes
| 2 Bed | 2 Bed + Den | 3 Bed | 3 Bed + Den | |
|---|---|---|---|---|
| Price Range | $825,000 - $875,000 | No Data | No Data | No Data |
| Avg. Cost Per Sqft | $796 | No Data | No Data | No Data |
| Price Range | $2,700 - $3,100 | No Data | No Data | $2,900 |
| Avg. Wait for Unit Availability | 29 Days | No Data | No Data | 921 Days |
| Avg. Wait for Unit Availability | 31 Days | No Data | No Data | 1397 Days |
| Ratio of Units in Building | 97% | 1% | 2% | 2% |
Market Inventory
Total number of units listed and sold in Maple - Vaughan
