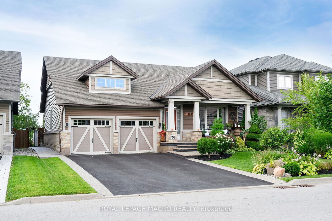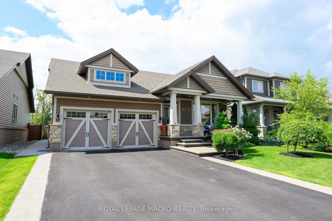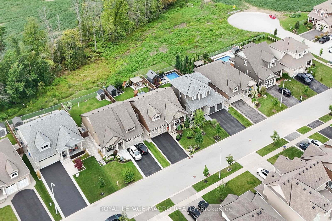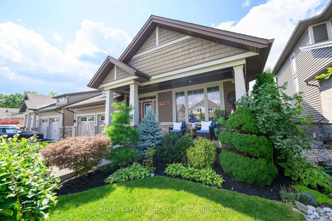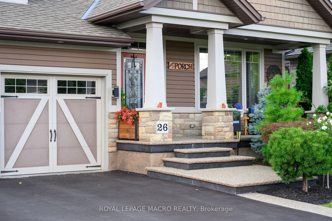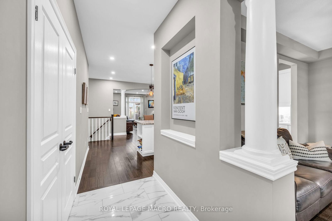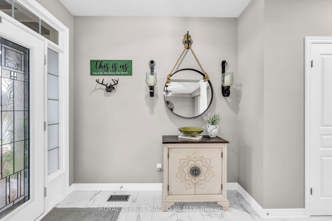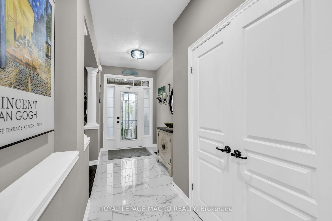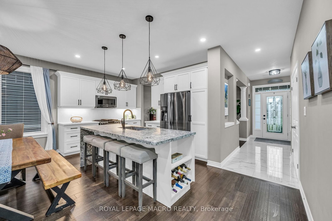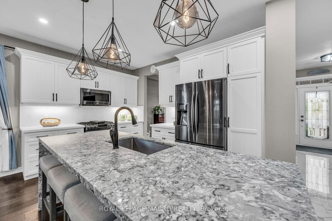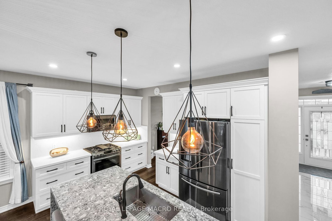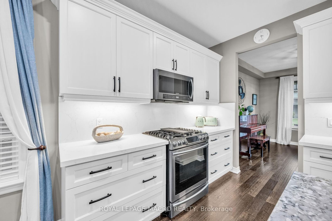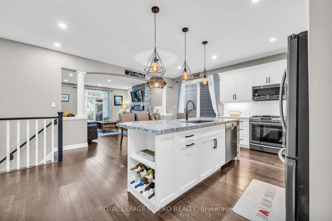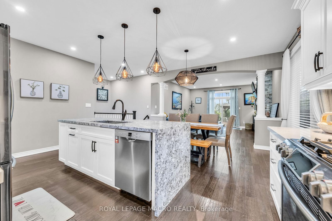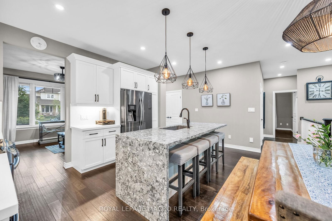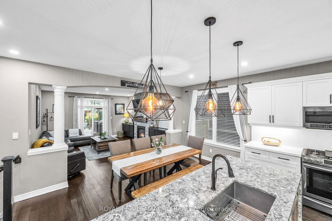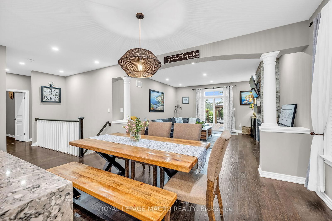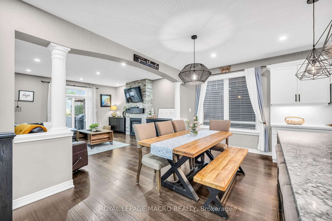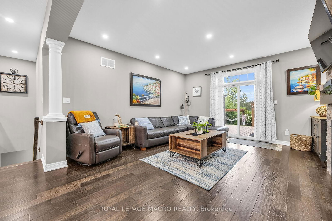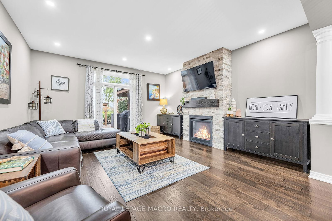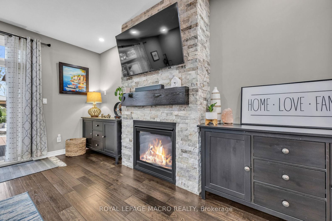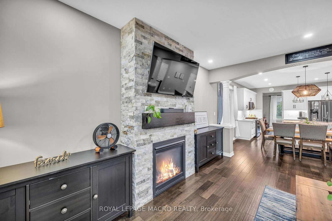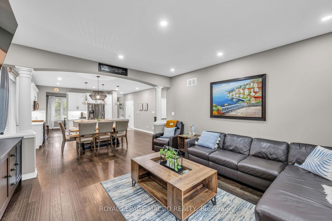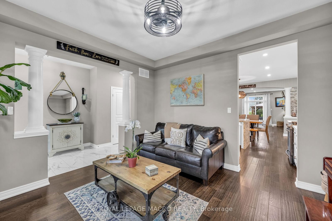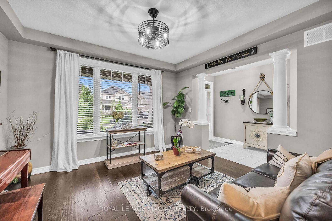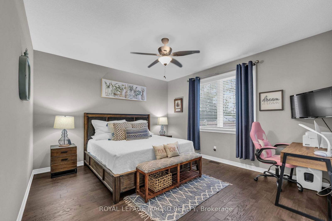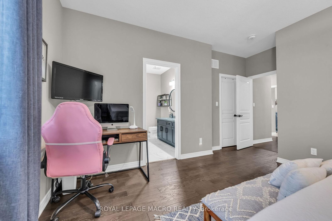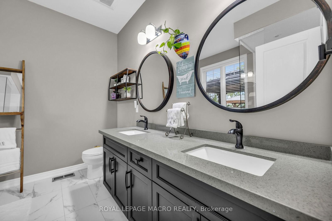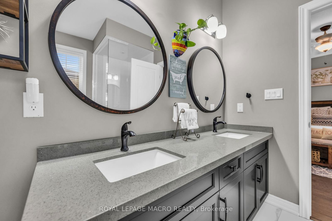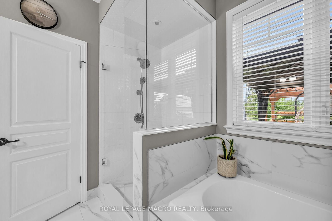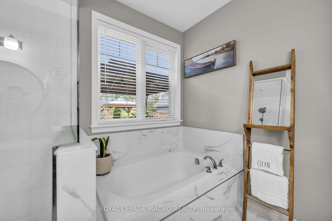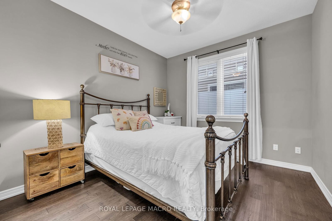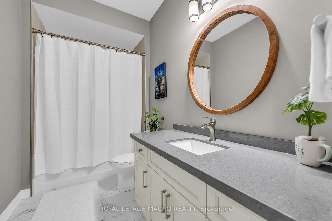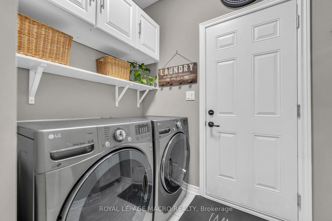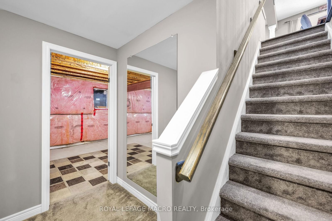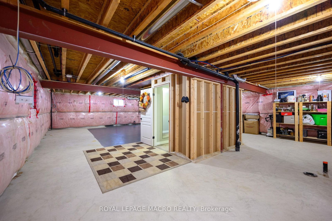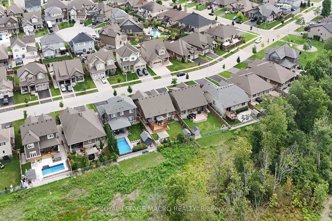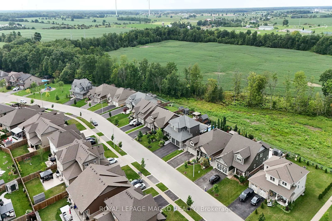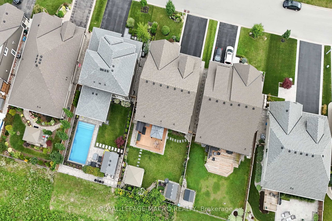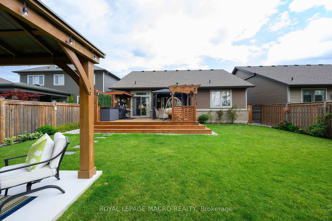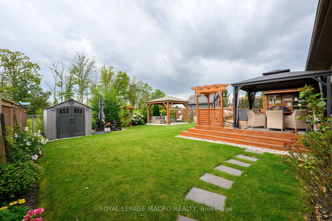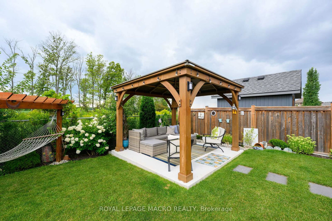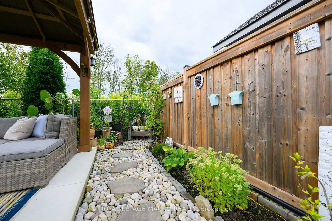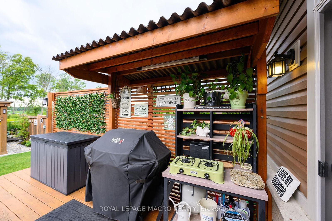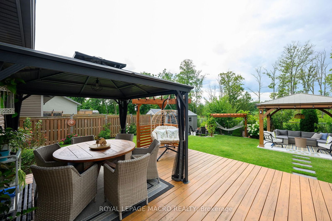26 Harvest Gate
Listing History
Property Highlights
About 26 Harvest Gate
Welcome to your dream home-an exquisite Executive Bungalow nestled against a serene backdrop of lush green space. This meticulously designed 2-bedroom & den, 2-bathroom family home is move-in ready & features an array of premium upgrades. From the moment you arrive, the homes captivating curb appeal & beautifully landscaped gardens set the stage for an extraordinary living experience. A custom open-concept kitchen with timeless black and white waterfall design, large center island with an integrated sink, abundant cabinetry & high-end finishes. The dining room flows seamlessly into the expansive living area, bathed in natural light from the walk-out deck. The master suite offers breathtaking views of the pristine backyard. The home boasts exquisite hardwood floors throughout, with newly upgraded hardwood in the bedrooms (2024). Main floor carpet free. Enjoy the convenience of main floor laundry with direct access to the double garage. The lower level presents a blank canvas, ready to be tailored to your desires whether it's a home theater, personal gym, or additional living space. Venture outside to your private, fully-fenced backyard oasis, complete with spacious deck, perfect for unwinding in the tranquility of the surrounding greenspace. Located in the peaceful community of Smithville, this home offers an unparalleled blend of quiet suburban living with the convenience of nearby amenities, top-rated schools, picturesque parks, shopping, and quick access to major hwys. RSA
ExtrasBuilt-in Microwave, Central Vac, Dishwasher, Dryer, Garage Door Opener, Gas Stove, Range Hood, Refrigerator, Stove, Washer, Window Coverings, All Light Fixtures, 2 Gazebos, Hammock & Wooden Stand, Shed
royal lepage macro realtyMLS® #X12048586
Features
Property Details
- Type
- Detached
- Exterior
- Brick, Vinyl Siding
- Style
- Bungalow
- Central Vacuum
- Yes
- Basement
- Unfinished, Full
- Age
- Built 6-15
Utility Type
- Air Conditioning
- Central Air
- Heat Source
- No Data
- Heating
- Forced Air
Land
- Fronting On
- No Data
- Lot Frontage & Depth (FT)
- 50 x 120
- Lot Total (SQFT)
- 5,997
- Pool
- None
- Intersecting Streets
- Smithville Rd
Room Dimensions
Similar Listings
Explore Smithville
Commute Calculator

