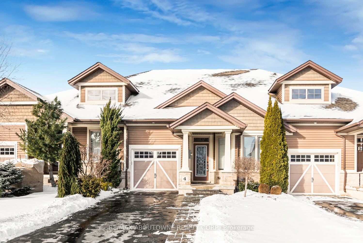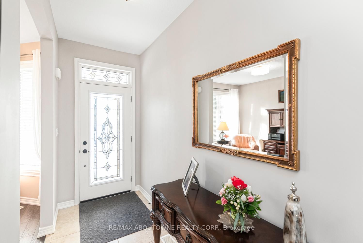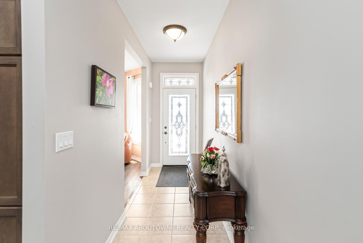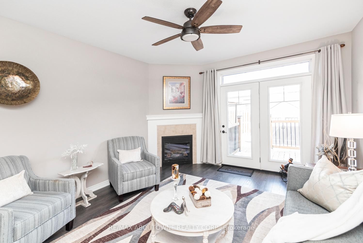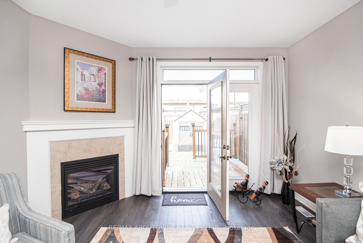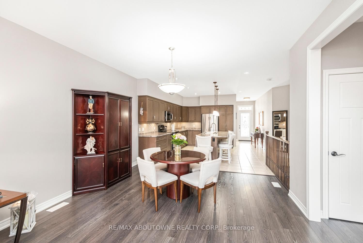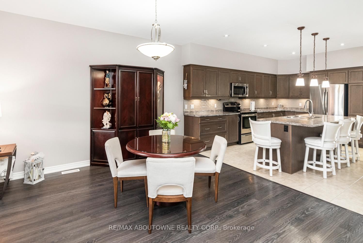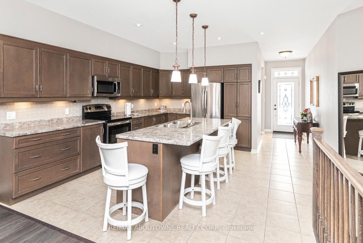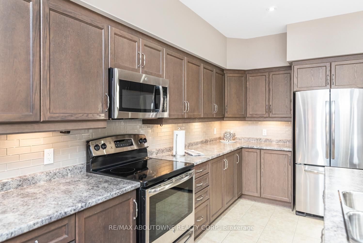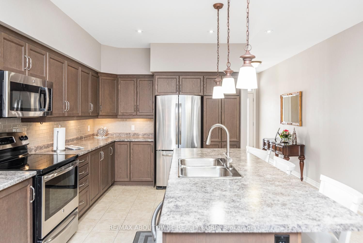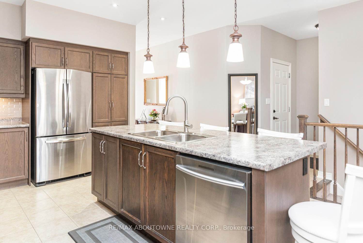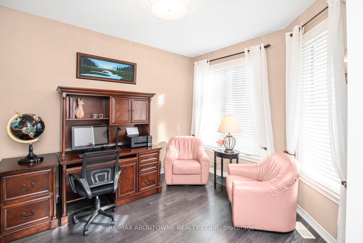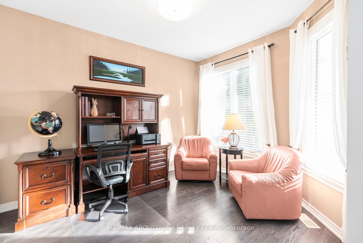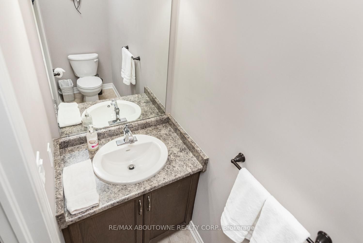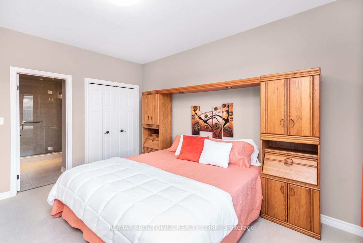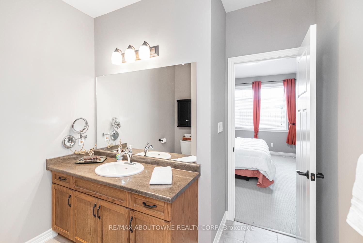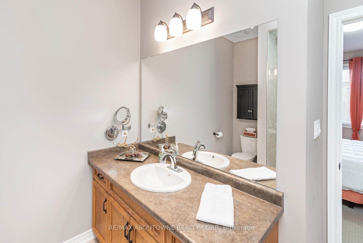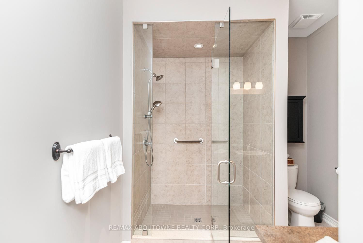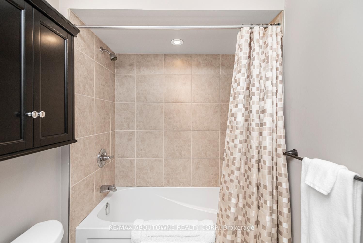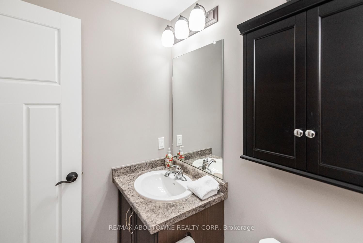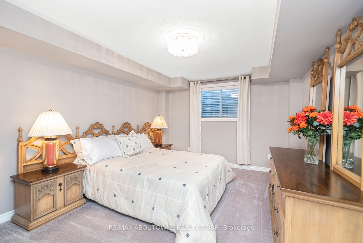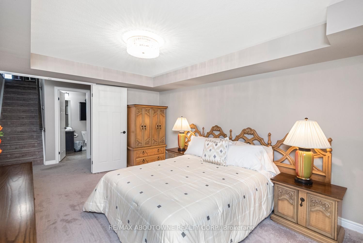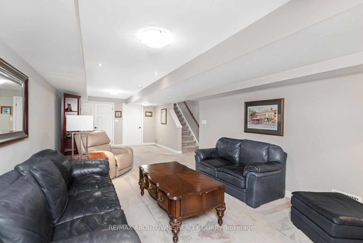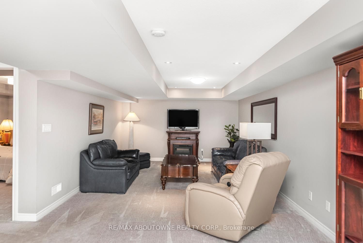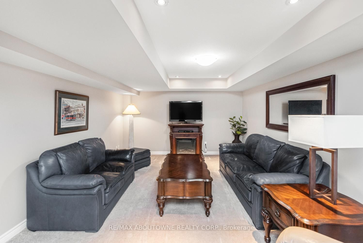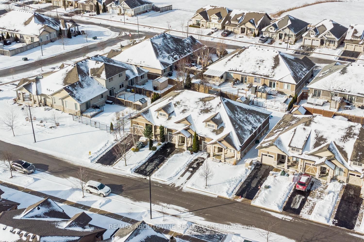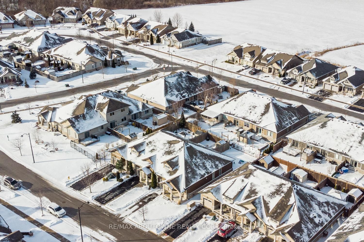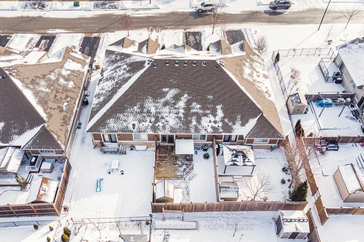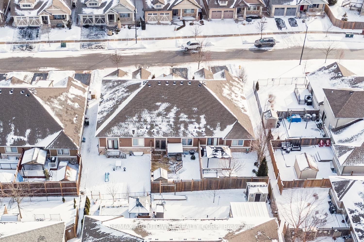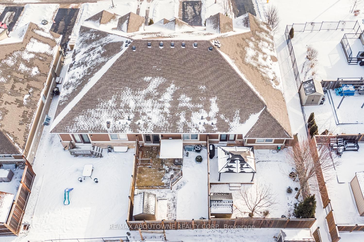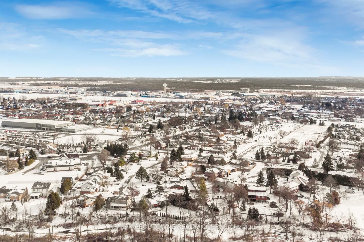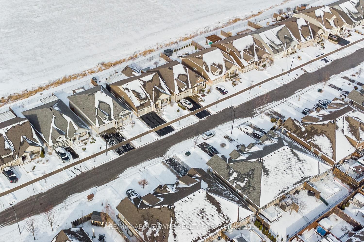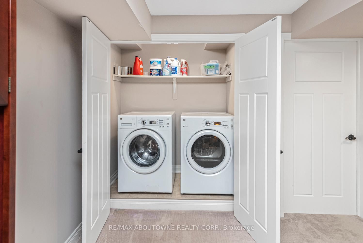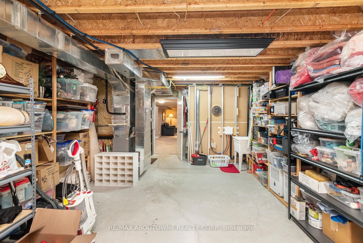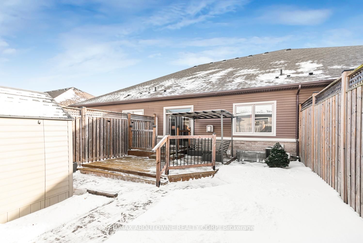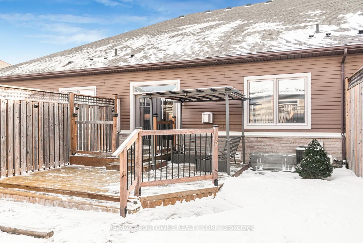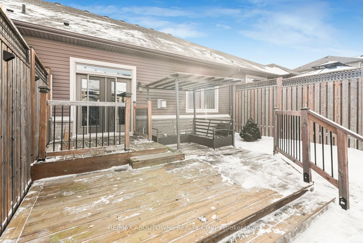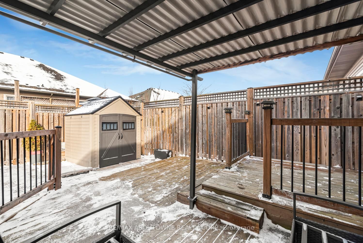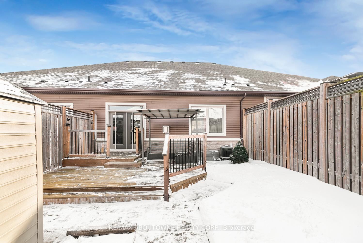4 Brookside Terr N
Listing History
There are no past listings
Property Highlights
About 4 Brookside Terr N
Located in one of Smithville's highly sought-after communities, quiet, friendly and safe. This immaculate Bungalow townhome is 1215 sq ft above-grade and features an additional bedroom, bathroom and family room on the lower level. Quality-built by Phelps Homes, this craftsman-style home will impress! Open-concept design boasts 9 ft ceilings on the main floor, oversized windows and double doors with walkout to decks and garden and very private yard. This is a perfect segue from your 2 story home with a large lot, and the hustle and bustle of city life. Short stroll to Twenty Mile Creek, trails, parks, schools, churches and community centre. Close to Grimsby and access to the QEW. Enjoy a lifestyle surrounded by the Beamsville Benches' wonderful wineries/restaurants. Short drive to Niagara-on-the-Lake and the Canada/U.S. border. **EXTRAS** Interior entry to garage. Laneway behind homes for access to rear yard/gate for lawn mower.
Extras6 existing appliances, window coverings, light fixture, ceiling fan, GDO and remote.
re/max aboutowne realty corp.MLS® #X11945737
Features
Property Details
- Type
- Townhouse
- Exterior
- Brick, Vinyl Siding
- Style
- Bungalow
- Central Vacuum
- No Data
- Basement
- Part Finished
- Age
- Built 6-15
Utility Type
- Air Conditioning
- Central Air
- Heat Source
- Gas
- Heating
- Forced Air
Land
- Fronting On
- No Data
- Lot Frontage & Depth (FT)
- 26 x 118
- Lot Total (SQFT)
- 3,068
- Pool
- None
- Intersecting Streets
- Golden Acres-Manorwood-Brookside
Room Dimensions
Similar Listings
Explore Smithville
Commute Calculator

