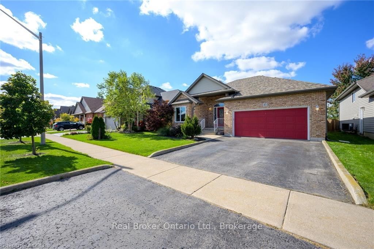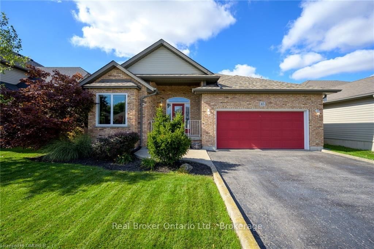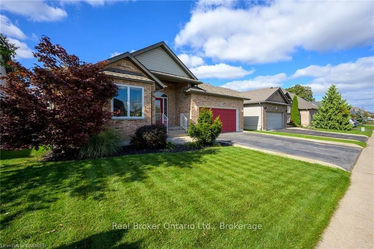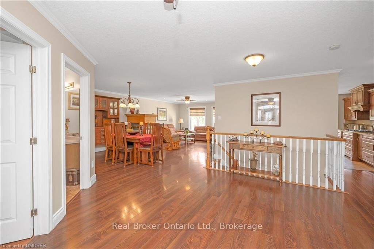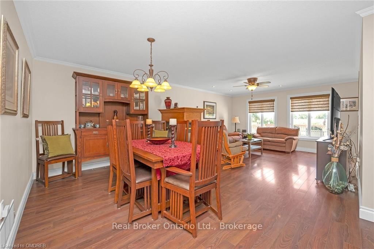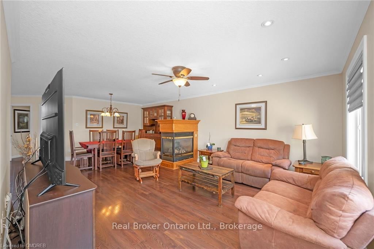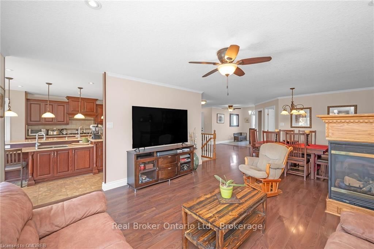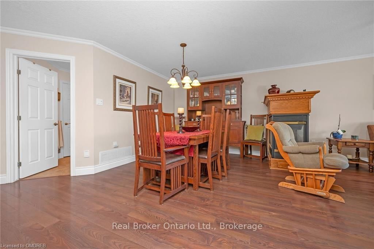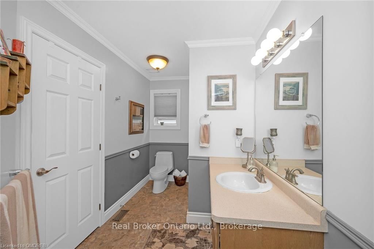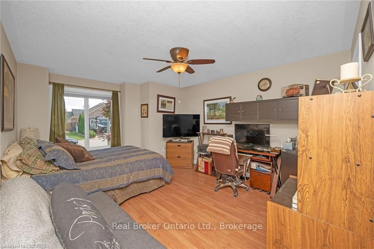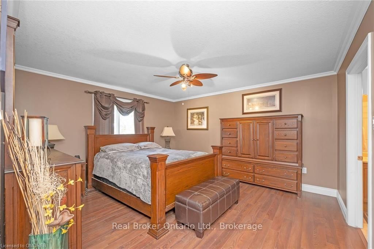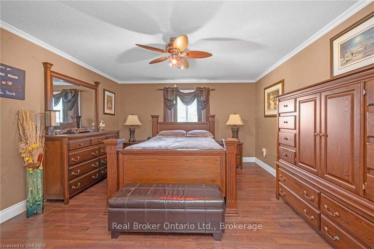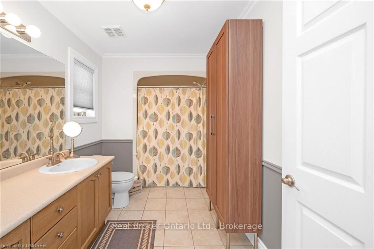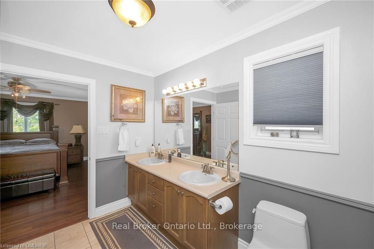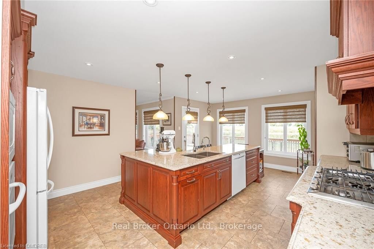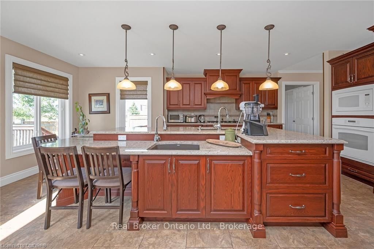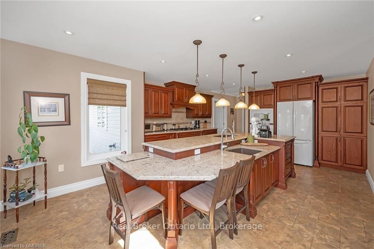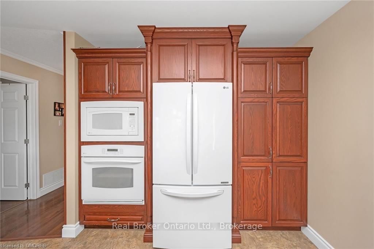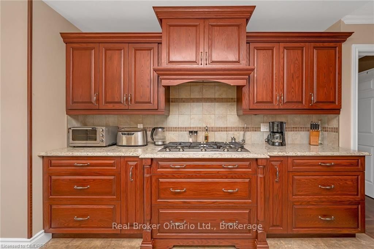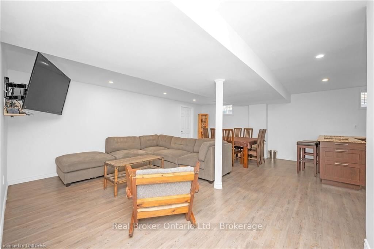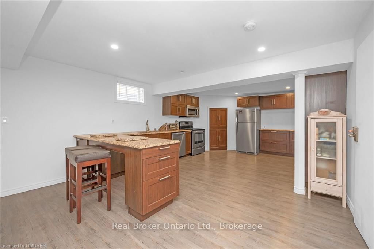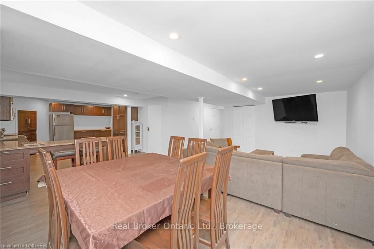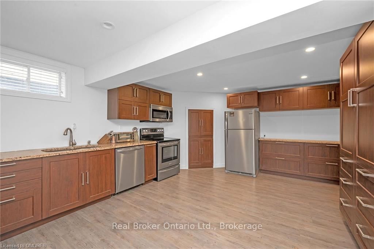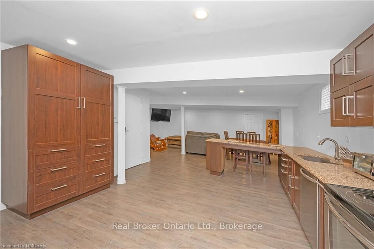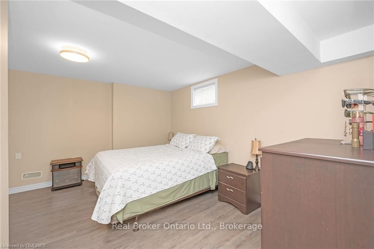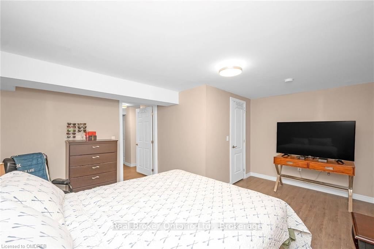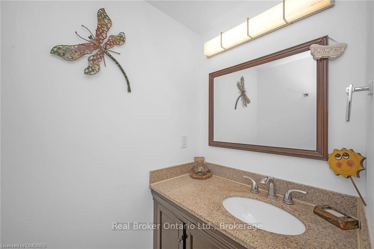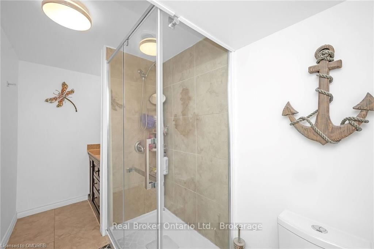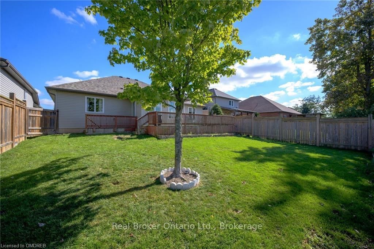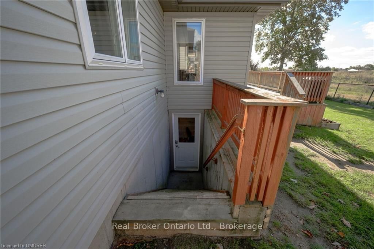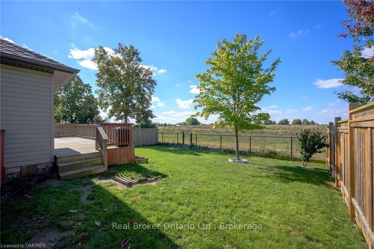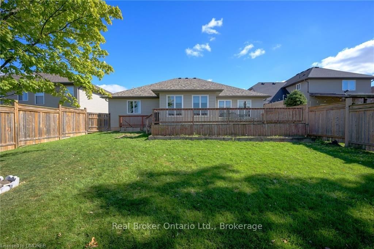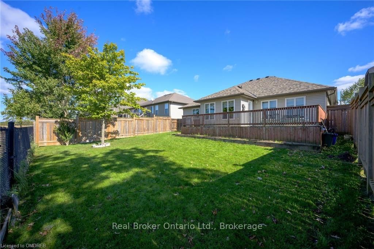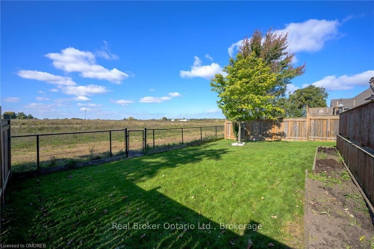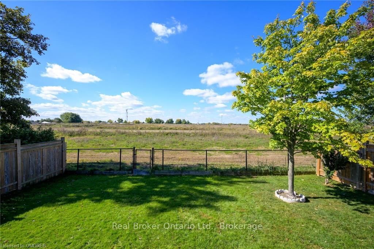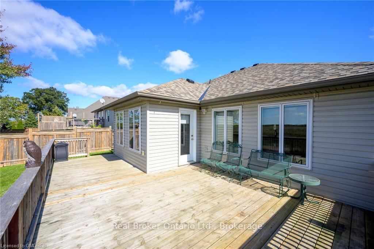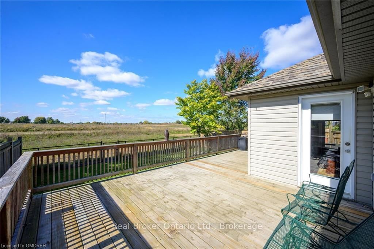45 Las Rd
Listing History
Property Highlights
About 45 Las Rd
Nestled in a sought-after enclave of custom homes in Smithville, this elegant bungalow offers unmatched privacy with no rear neighbors and serene views of green space. The spacious, wheelchair-accessible main level greets you with a welcoming foyer, flowing into an open-concept living and dining room divided by a stunning 3-sided gas fireplace. The light-filled custom kitchen features granite countertops, built-in appliances, and overlooks a large back deckperfect for outdoor entertaining. The primary suite boasts a spacious walk-in closet with a built-in dresser and a luxurious 5-piece ensuite with dual vanities. A second spacious bedroom, a full bathroom, and main-level laundry add to the convenience. The lower level provides a full in-law suite with a private entrance and mudroom, featuring an open-concept kitchen with a breakfast bar, dining area, living space, a generous bedroom with a walk-in closet, and a 3-piece bath. Additional storage includes a potential second bedroom or workshop, and a secure storage area. This home is equipped with modern comforts, including a built-in Generac backup generator for peace of mind, new Magic windows (2021) with retractable sun and bug screens, and a new roof installed in 2022. Just seconds from downtown Smithville and all amenities, this home seamlessly combines luxury, accessibility, and tranquility. Book your showing today!
ExtrasDryer, Garage Door Opener, Washer, 2 x Refrigerator, 2 x Stove, 2 x Dishwasher
real broker ontario ltd.MLS® #X11985427
Features
Property Details
- Type
- Detached
- Exterior
- Brick, Aluminum Siding
- Style
- Raised Bungalow
- Central Vacuum
- Yes
- Basement
- Finished, Walk-Up
- Age
- No Data
Utility Type
- Air Conditioning
- Central Air
- Heat Source
- No Data
- Heating
- Forced Air
Land
- Fronting On
- No Data
- Lot Frontage & Depth (FT)
- 52 x 114
- Lot Total (SQFT)
- 6,004
- Pool
- None
- Intersecting Streets
- HORNAK/VANWOUDENBERG
Room Dimensions
Similar Listings
Explore Smithville
Commute Calculator

